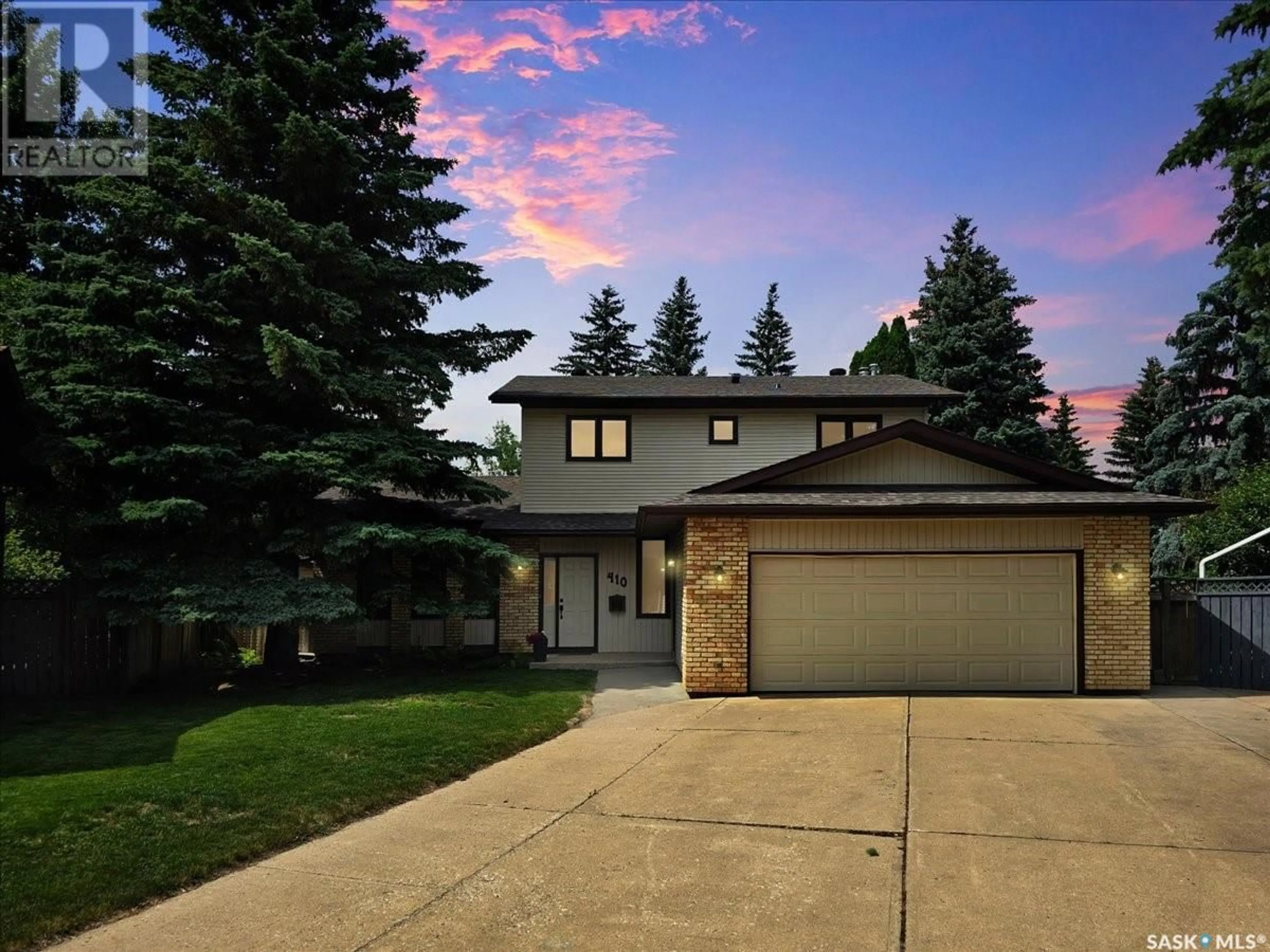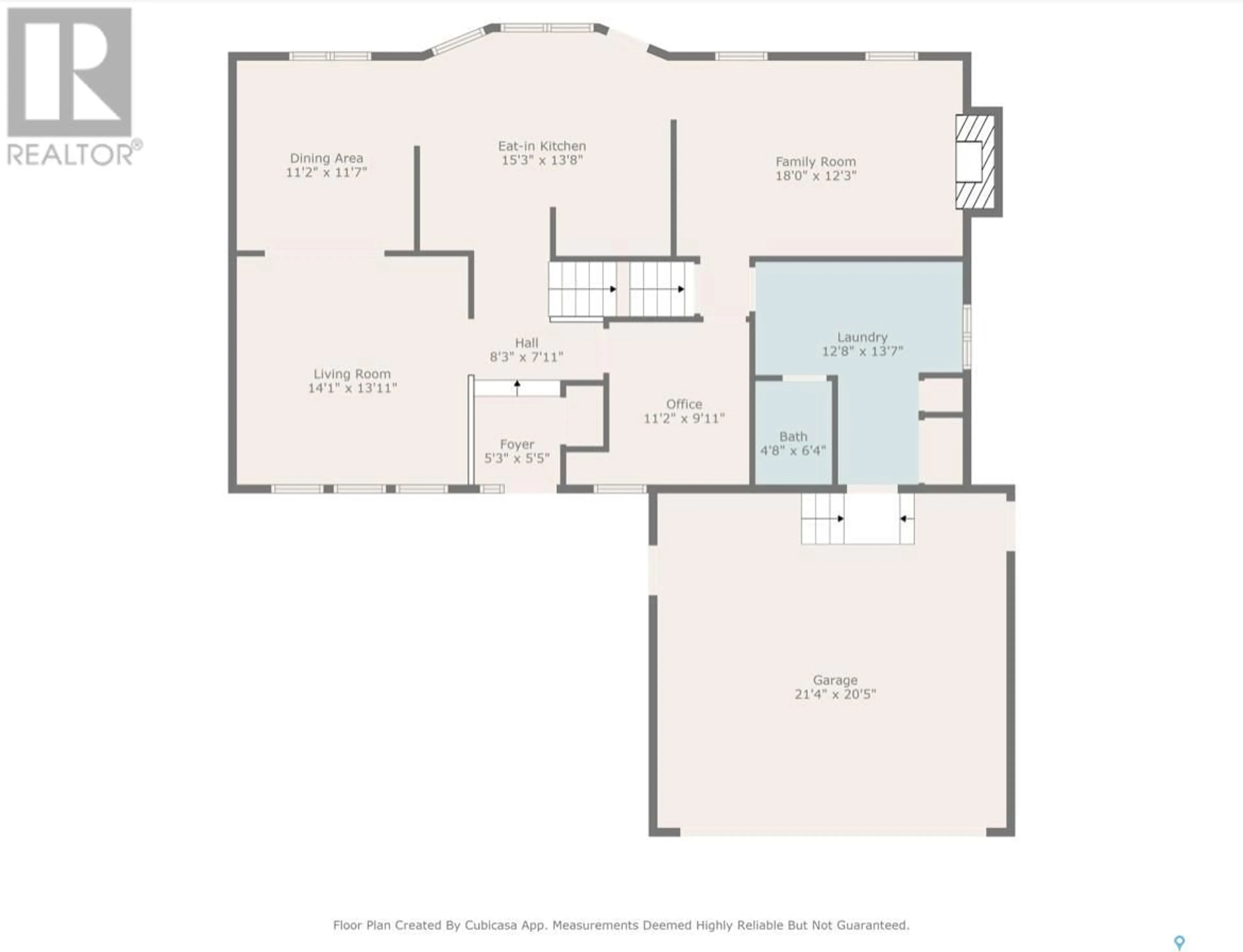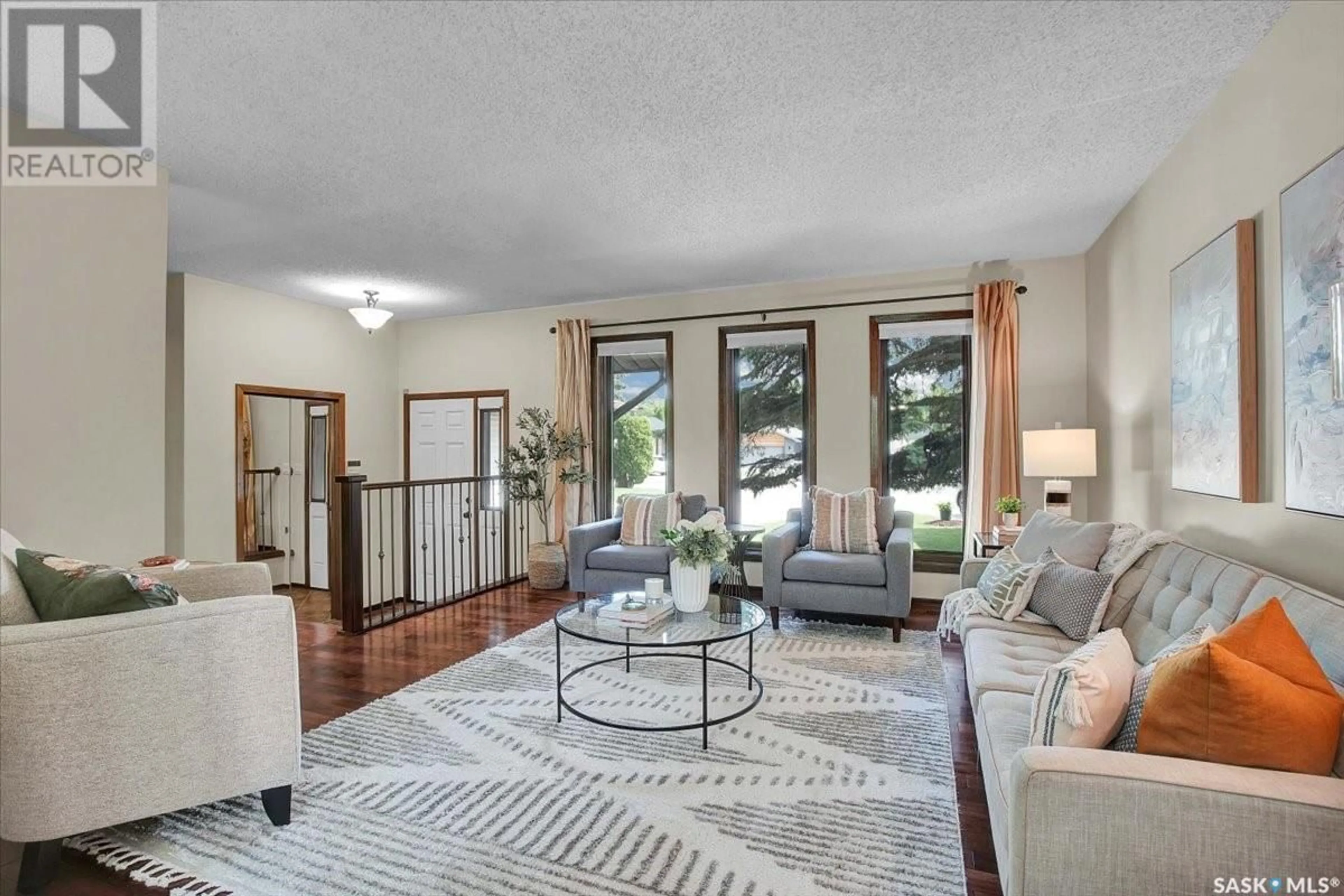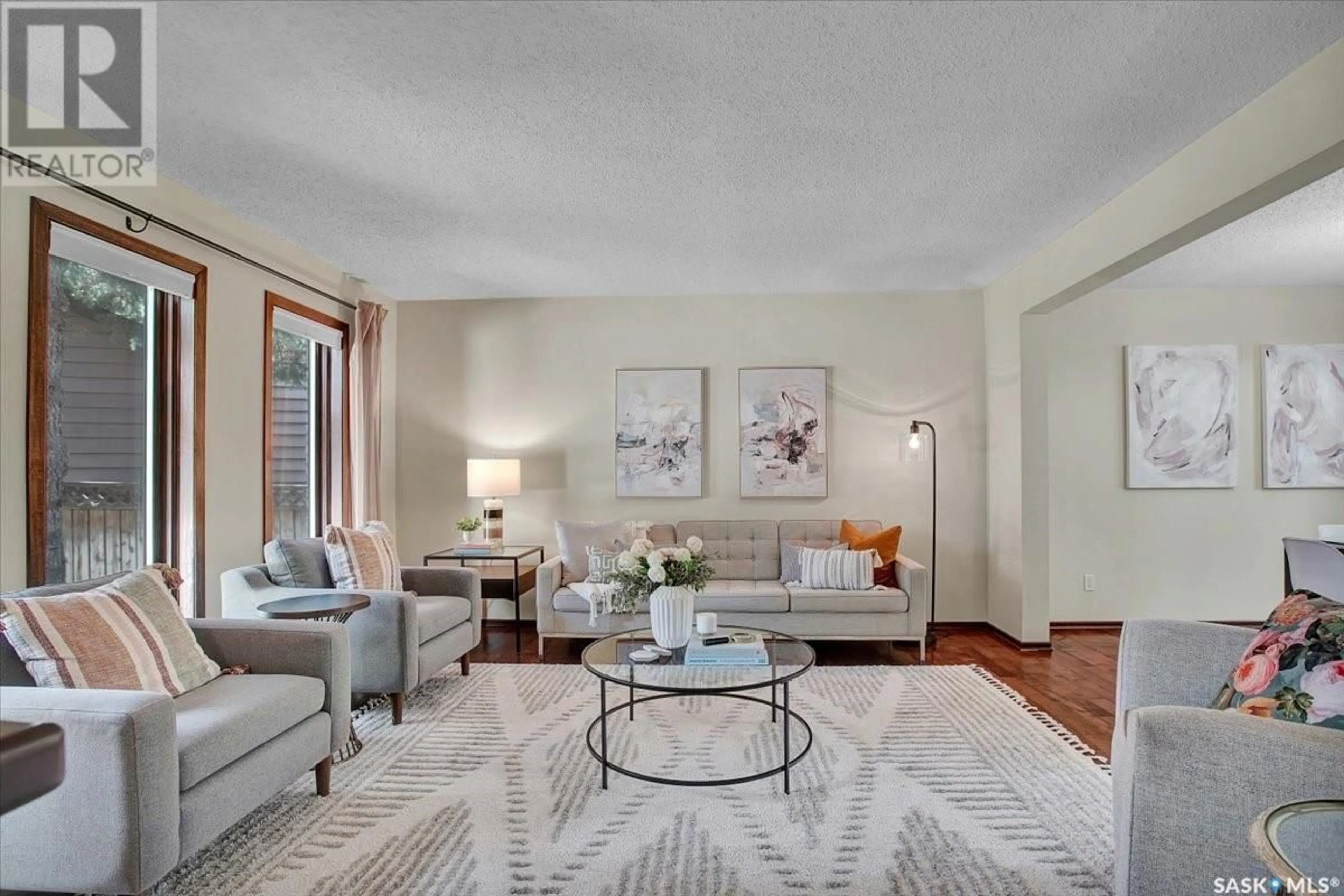410 WHITEWOOD BAY, Saskatoon, Saskatchewan S7J4K6
Contact us about this property
Highlights
Estimated valueThis is the price Wahi expects this property to sell for.
The calculation is powered by our Instant Home Value Estimate, which uses current market and property price trends to estimate your home’s value with a 90% accuracy rate.Not available
Price/Sqft$358/sqft
Monthly cost
Open Calculator
Description
This well-maintained two-storey family home in desirable Lakeview offers over 2,000 sq. ft. of thoughtfully designed living space. The main floor features a bright living room that flows into the formal dining area, while the spacious kitchen includes a sunny eating nook and opens to the cozy family room with a wood-burning fireplace. A private office, convenient half bath, and a generous laundry room with direct access to the attached garage complete the main level. Upstairs, the primary bedroom includes a walk-in closet and a three-piece ensuite, while three additional bedrooms share a second three-piece bathroom. The fully developed basement offers a large family room, a games room, a half bath, and expansive storage and utility areas—ideal for growing families. Pride of ownership is evident from the original owner, with numerous updates enhancing comfort and efficiency. Beautiful maple hardwood and tile flooring span the main and upper levels, with in-floor heating under all tiled areas. Major upgrades include triple-glazed wood windows and refinished mahogany trim (2018), a composite 26' x 20' deck with railing (2020), new shingles with full waterproof underlayment (2023), a tankless water heater with recirculation pump (2017), a high-efficiency furnace and A/C (2018), and a new water softener and reverse osmosis system (2023). The property backs directly onto the scenic Lakeview Park pathway, offering easy access to both St. Bernard School and École Lakeview School—making it a perfect setting for family living. Also close to playgrounds, a lake, tennis courts, parks, and walking trails, this home offers the perfect blend of comfort and convenience. You’re also just minutes away from downtown, the river, the University of Saskatchewan, Royal University Hospital, and Jim Pattison Children's Hospital. Don't miss the opportunity to make this exceptional home yours i... As per the Seller’s direction, all offers will be presented on 2025-07-16 at 5:30 PM (id:39198)
Property Details
Interior
Features
Main level Floor
Living room
13'10 x 14'3Dining room
10'8 x 11'2Kitchen/Dining room
12'9 x 14'Family room
12'1 x 17'5Property History
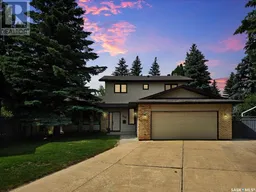 47
47
