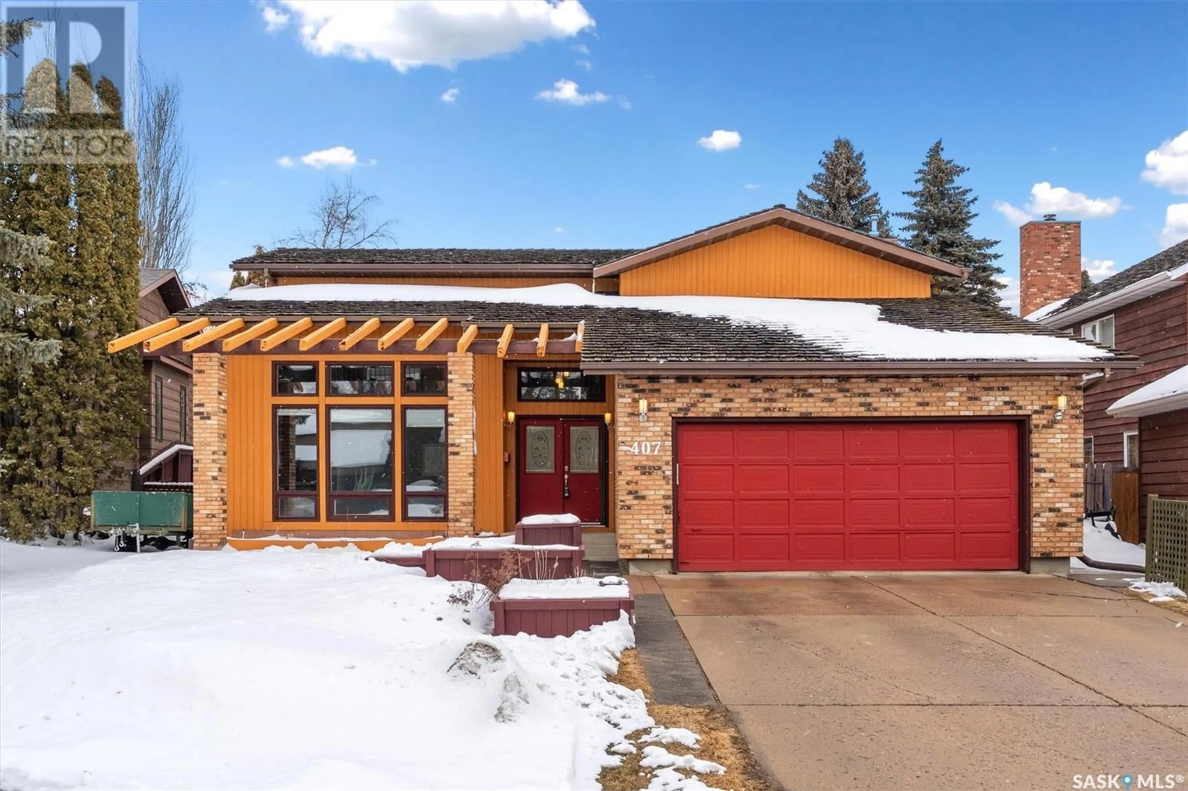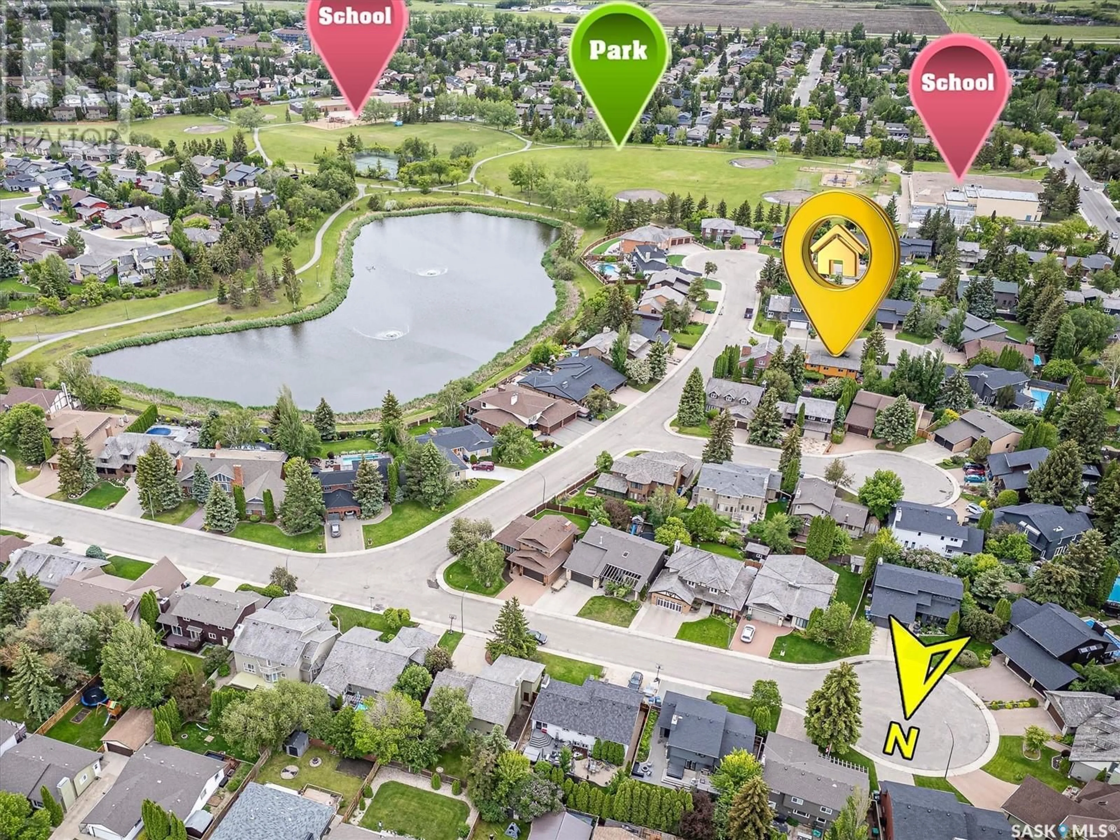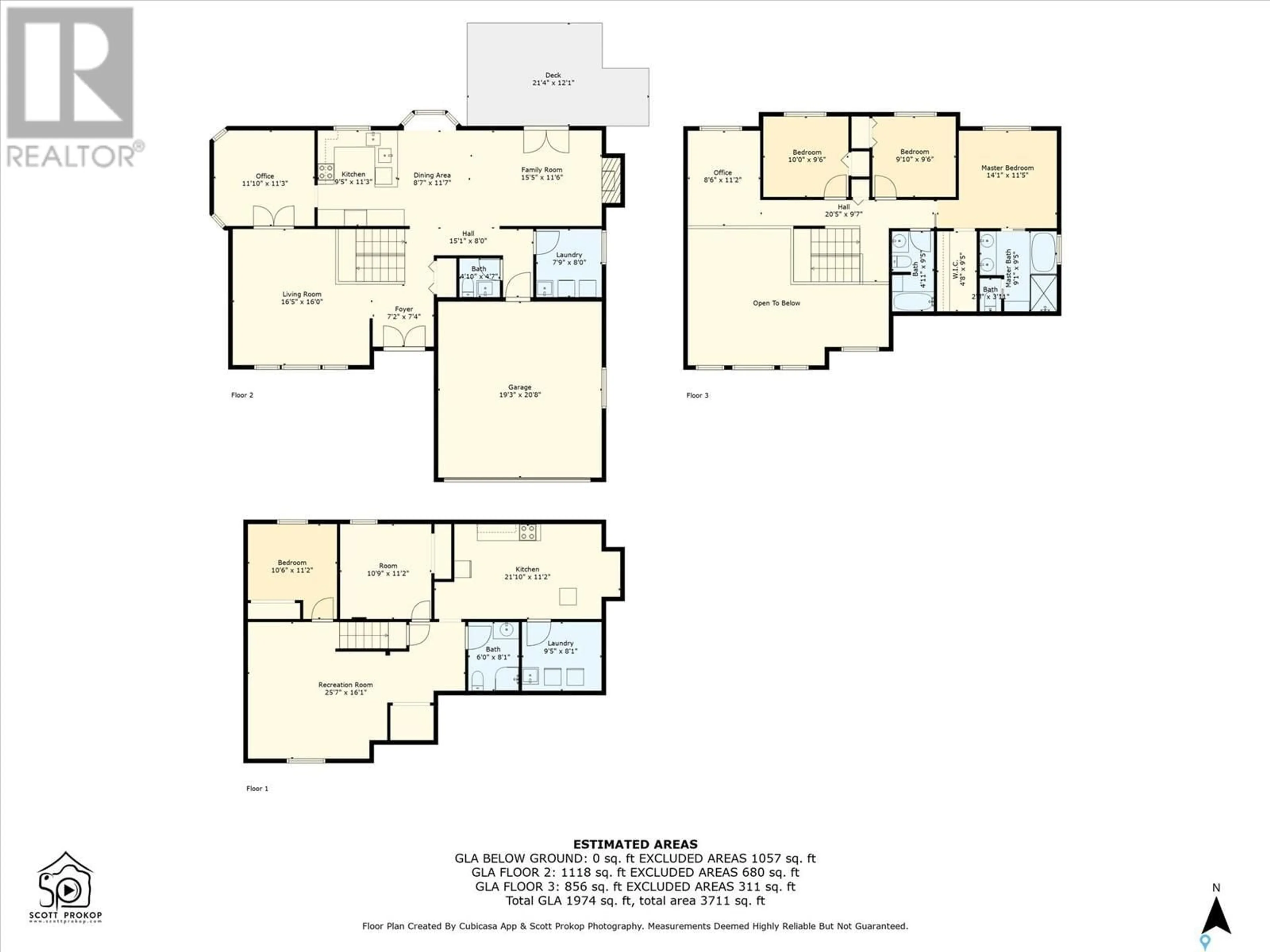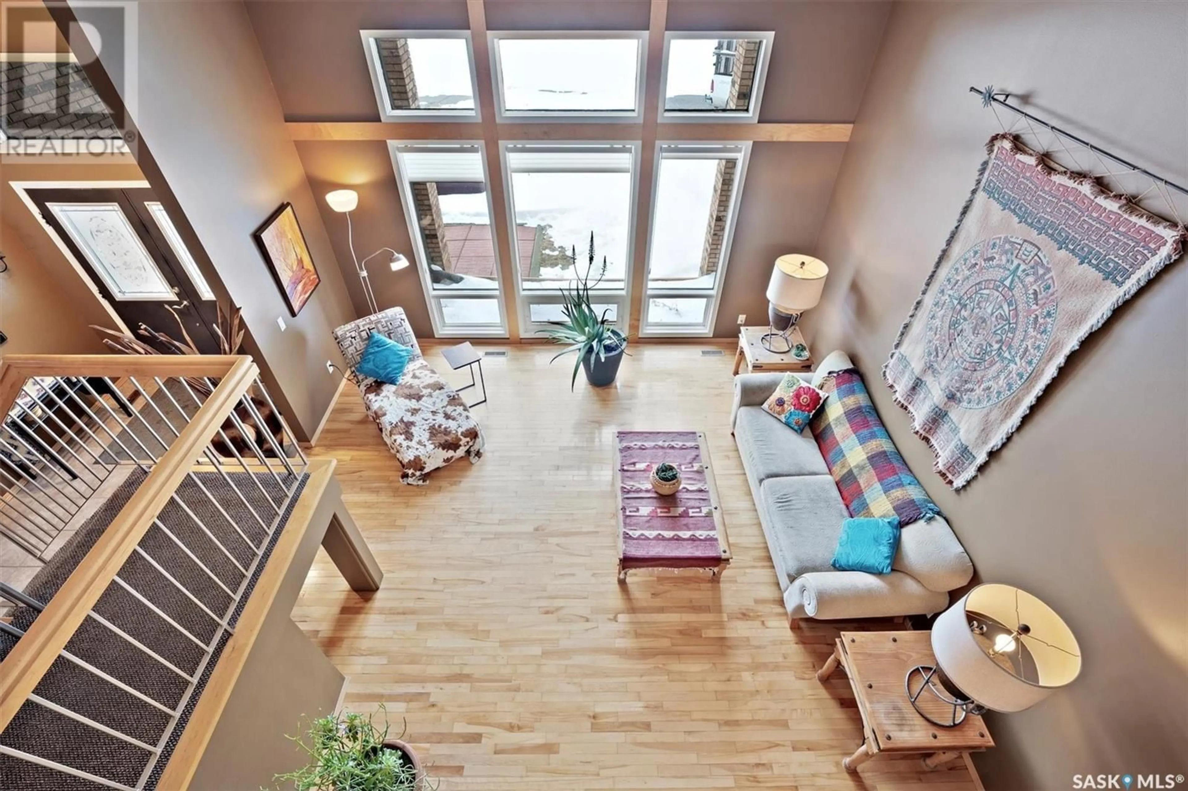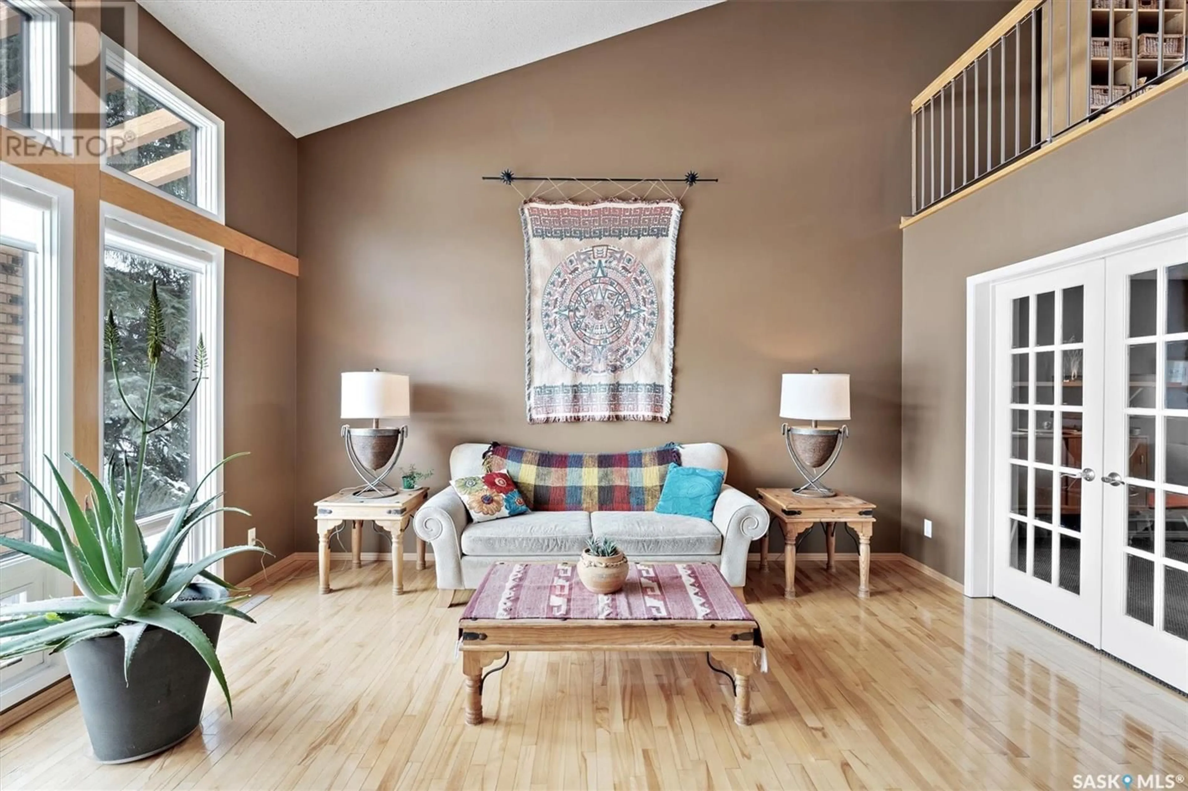407 Lakeshore BAY, Saskatoon, Saskatchewan S7J3T5
Contact us about this property
Highlights
Estimated ValueThis is the price Wahi expects this property to sell for.
The calculation is powered by our Instant Home Value Estimate, which uses current market and property price trends to estimate your home’s value with a 90% accuracy rate.Not available
Price/Sqft$293/sqft
Est. Mortgage$2,791/mo
Tax Amount ()-
Days On Market1 day
Description
Fantastic 2 storey split nestled away on one of Saskatoons quietest Bays. This spacious and unique home is walking distance to a serene pond and parks, in the highly sought after Lakeview area. Great street appeal, grand entrance into a bright & spacious south facing living space with 15 foot vaulted ceilings. The house offers a perfect mix of classic style with contemporary conveniences and updates. A maple kitchen perfect for hosting guests, opens to a family room with a brick fireplace onto the backyard deck through garden doors. The large private backyard is fully fenced, natural gas service to the BBQ, custom firewood storage cabinets, firepit area, raised upper level planter boxes, with a vine-covered overhead trellis. The outstanding backyard has been groomed with many years of love and attention, a gardener's dream. Moving to the upper level, an open office area, a full bathroom, 2 extra bedrooms, and the master bedroom. The master offers a private sanctuary, ensuite with heated floors, soaker jet tub, double sinks, and a walk-in closet. Two more bedrooms down, a 3rd large living space, 3 piece bath, lots of storage, and a kitchen area perfect for teenagers. Close to schools, pharmacy, restaurants, and all amenities. Come see for yourself! (id:39198)
Upcoming Open House
Property Details
Interior
Features
Second level Floor
Primary Bedroom
12 ft ,8 in x 12 ft5pc Ensuite bath
Bedroom
10 ft ,2 in x 10 ft ,1 inBedroom
10 ft ,1 in x 10 ftProperty History
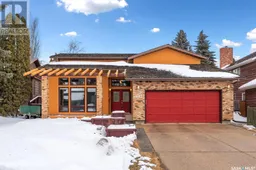 50
50
