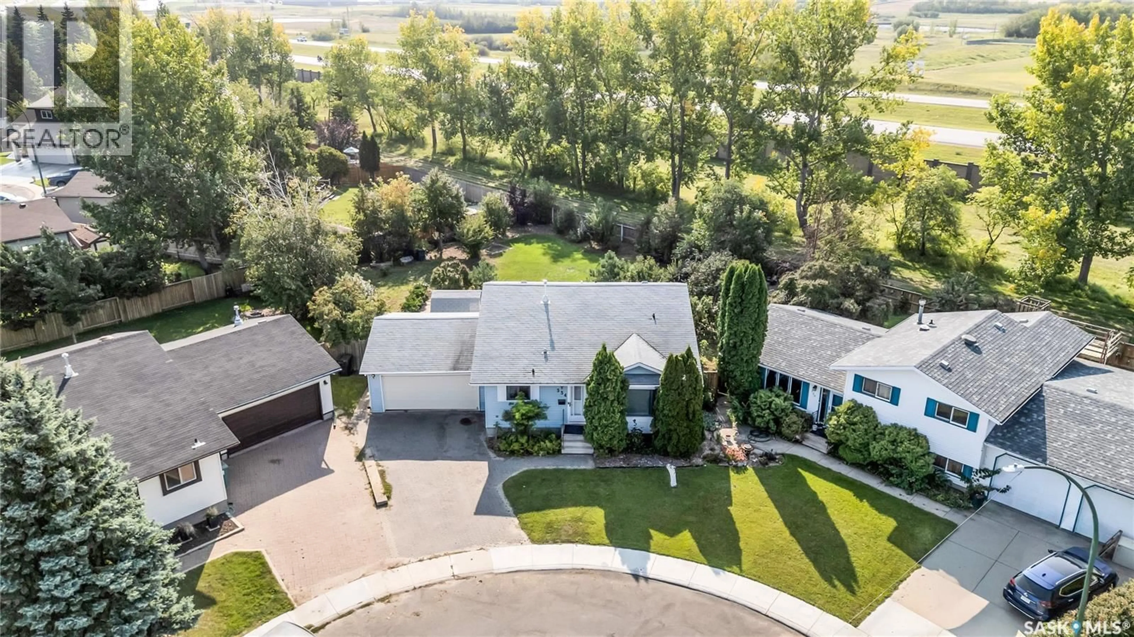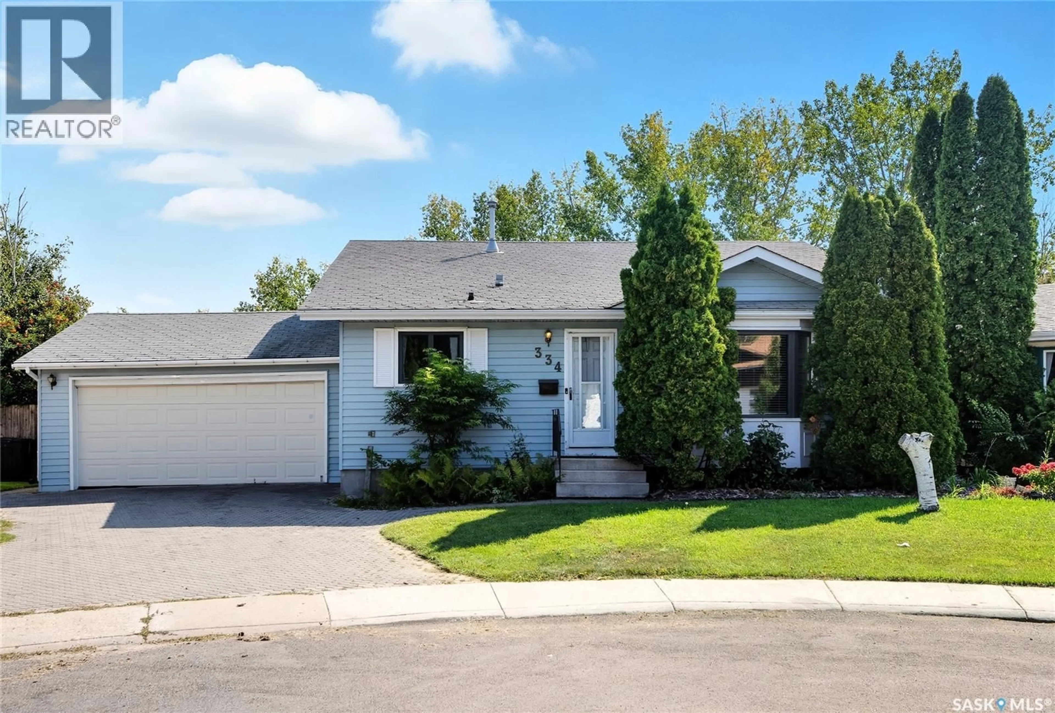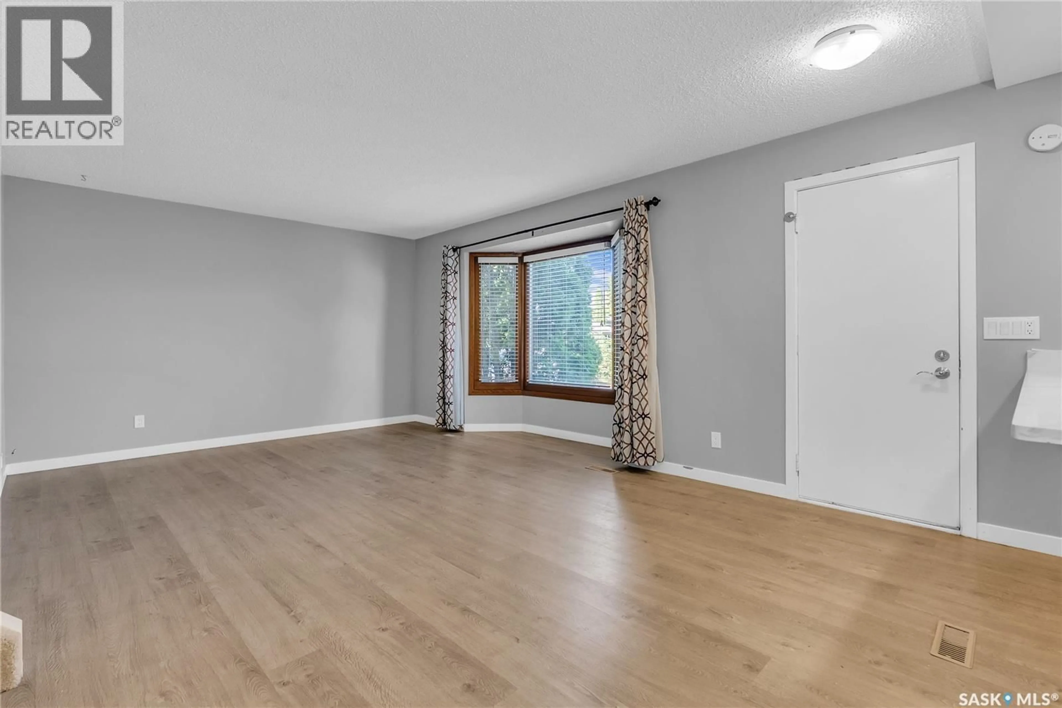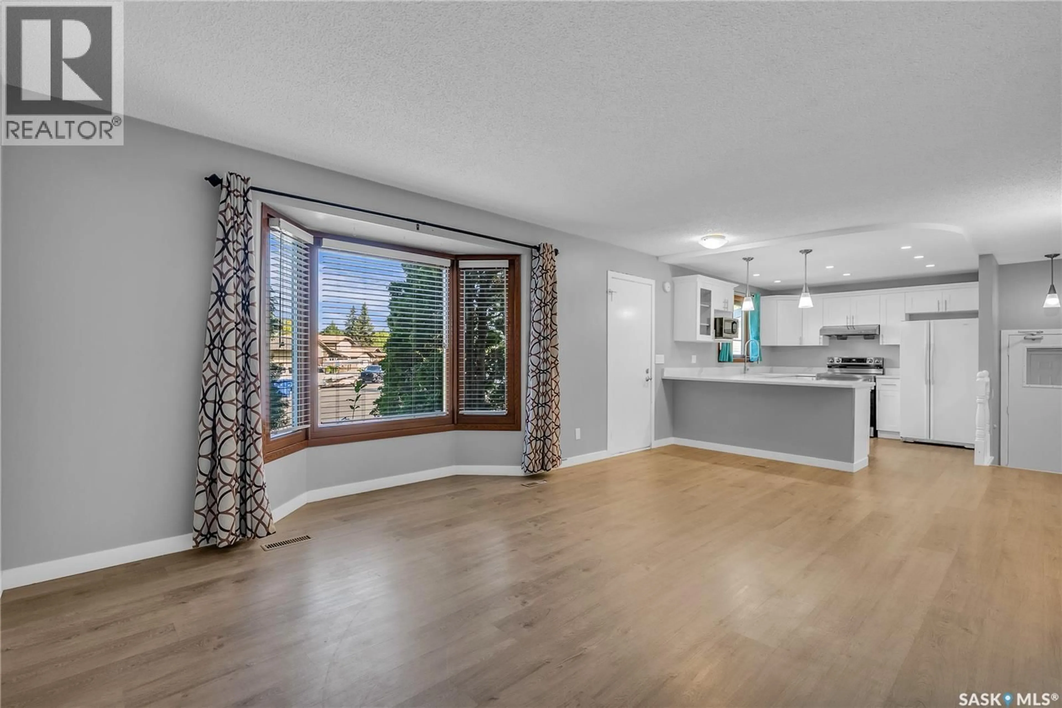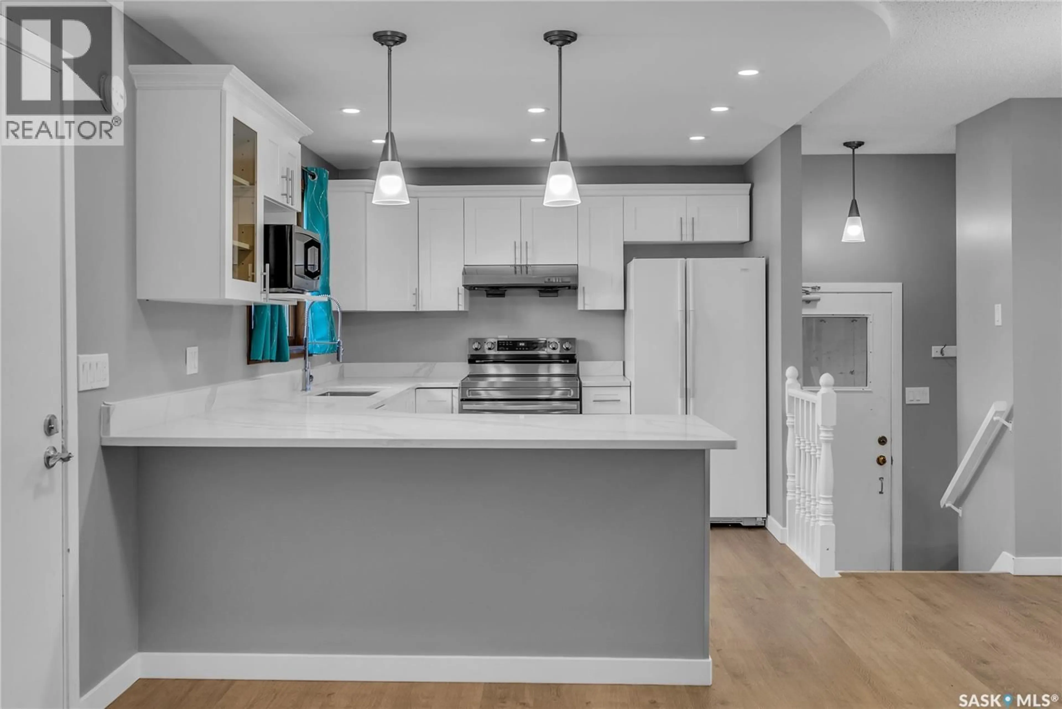334 WOLLASTON RISE, Saskatoon, Saskatchewan S7J4M5
Contact us about this property
Highlights
Estimated valueThis is the price Wahi expects this property to sell for.
The calculation is powered by our Instant Home Value Estimate, which uses current market and property price trends to estimate your home’s value with a 90% accuracy rate.Not available
Price/Sqft$483/sqft
Monthly cost
Open Calculator
Description
Welcome to 334 Wollaston Rise, a spacious 4-level split located on a quiet cul-de-sac in Saskatoon’s desirable Lakeview neighbourhood. Offering 4 bedrooms and 2 bathrooms across 1,034 sq. ft. above grade, this home is an excellent option for families seeking both comfort and room to grow. The main floor features a bright living room and a functional kitchen with adjacent dining area. Upstairs, you’ll find three bedrooms and a 4-piece bath, while the third level offers a welcoming family room, additional bedroom, and 3-piece bathroom. The lower level includes a large recreation room, utility space, and laundry. The home is equipped with HUASIN Harbin Huaxing energy-saving windows, adding long-term efficiency and comfort. Outdoors, the nearly 11,800 sq. ft. lot is a rare find in the city—perfect for gardening, play structures, entertaining, or even future development ideas. Mature trees provide shade and privacy, while the fenced yard and patio offer ready-made outdoor living space. A double attached, heated garage adds convenience year-round. Ideally situated near schools, parks, Lakewood amenities, and quick access to Circle Drive, this property combines a family-friendly layout with a prime location. As per the Seller’s direction, all offers will be presented on 09/15/2025 12:00PM. (id:39198)
Property Details
Interior
Features
Fourth level Floor
Other
12'2'' x 7'9''Other
23'1'' x 11'8''Laundry room
7'11'' x 7'1''Property History
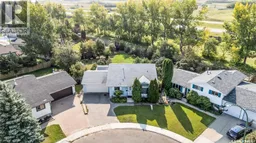 49
49
