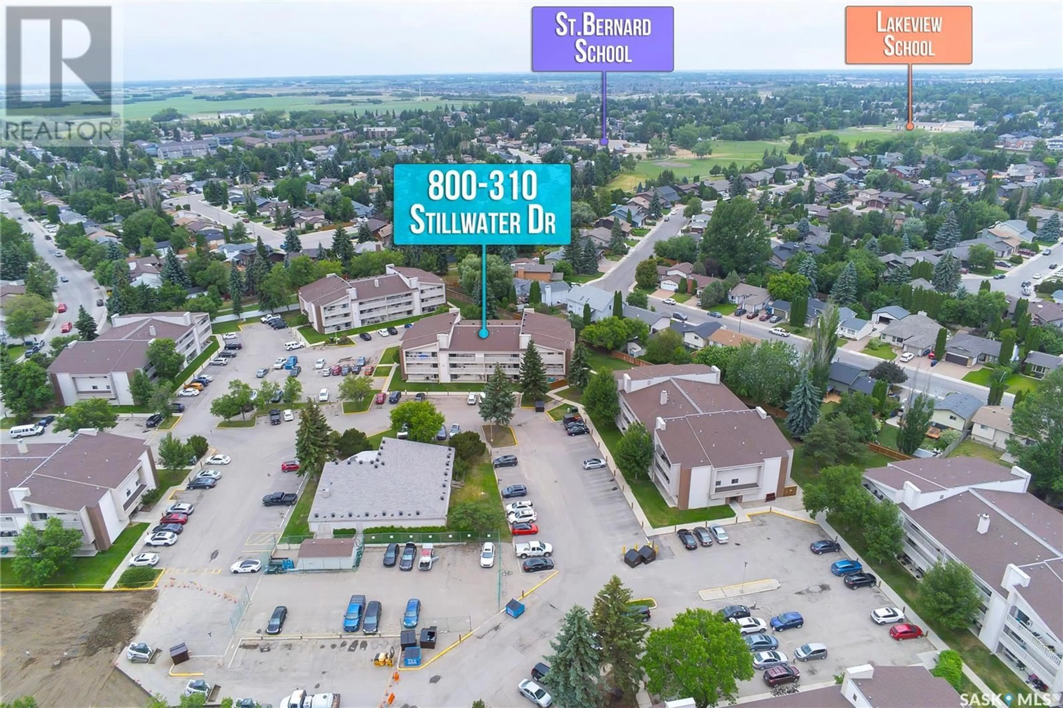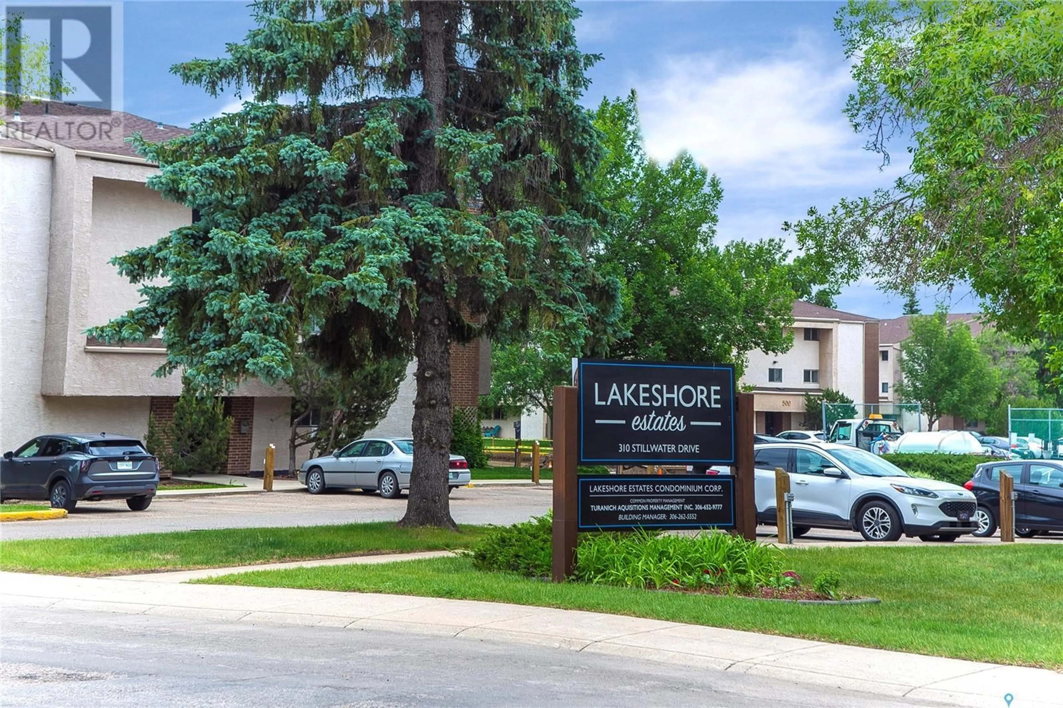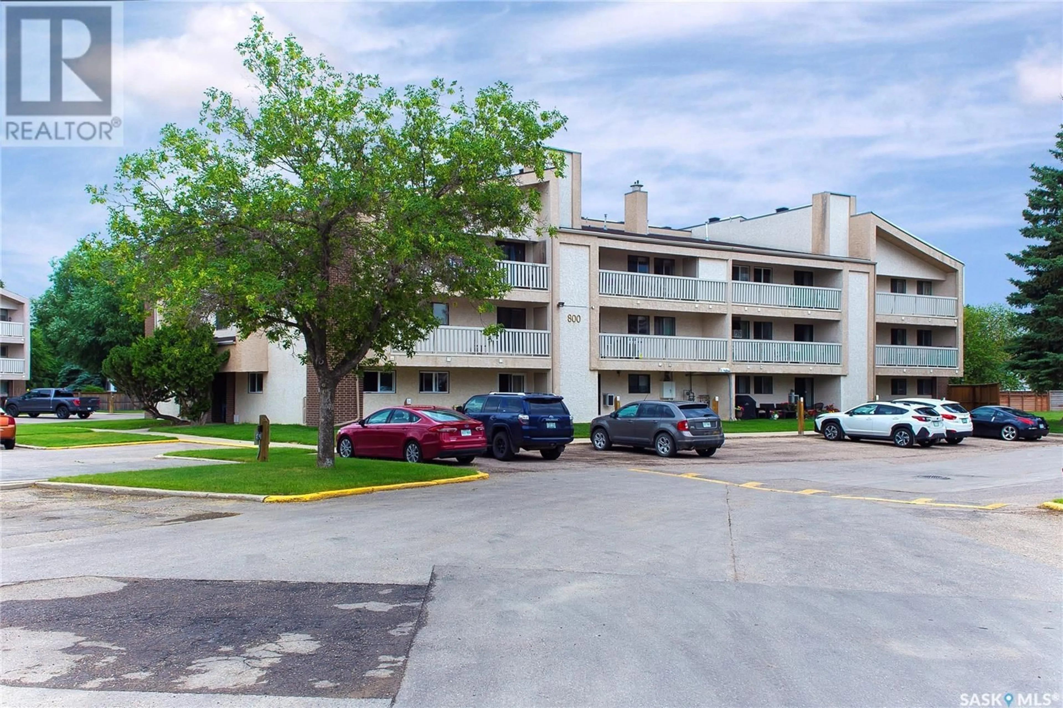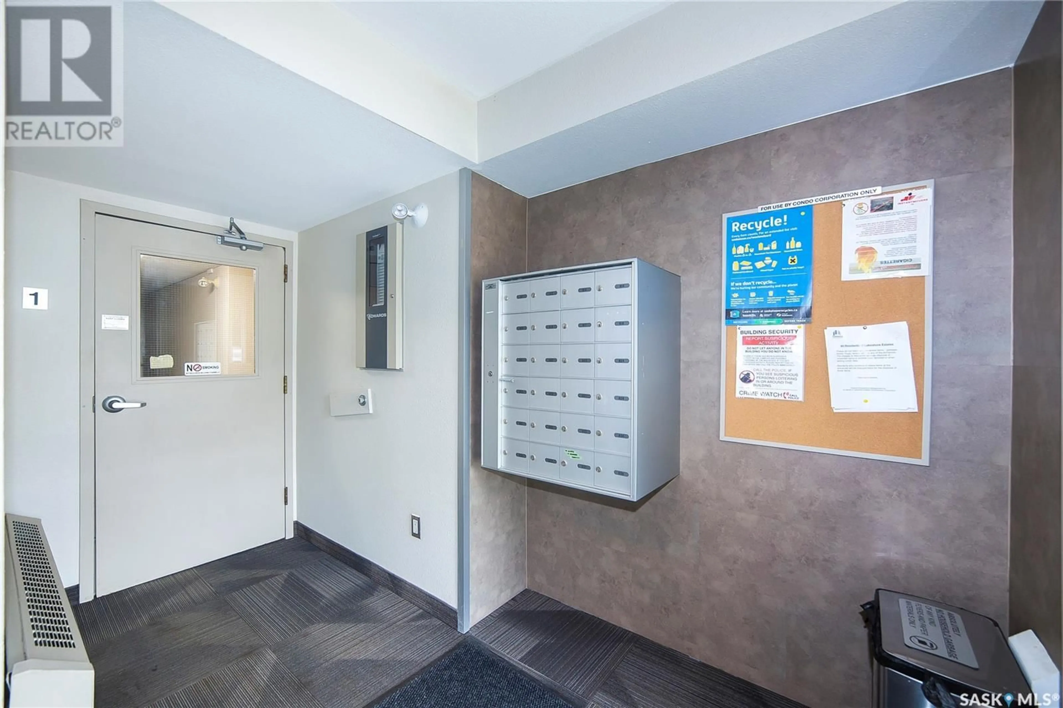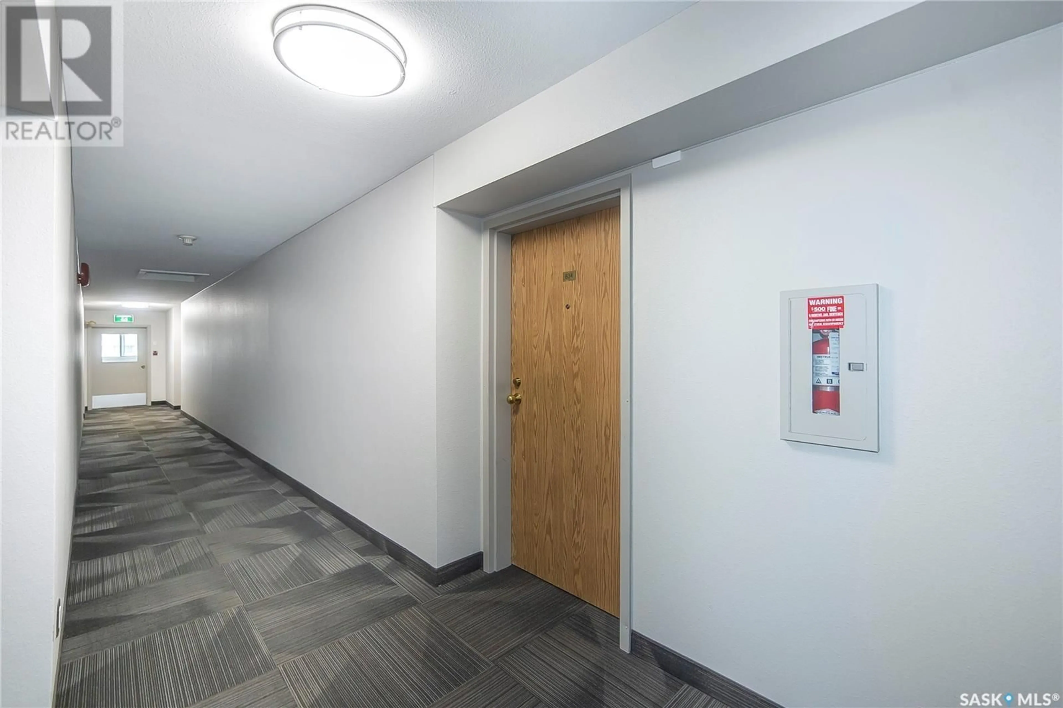310 - 834 STILLWATER DRIVE, Saskatoon, Saskatchewan S7J4H7
Contact us about this property
Highlights
Estimated ValueThis is the price Wahi expects this property to sell for.
The calculation is powered by our Instant Home Value Estimate, which uses current market and property price trends to estimate your home’s value with a 90% accuracy rate.Not available
Price/Sqft$207/sqft
Est. Mortgage$781/mo
Maintenance fees$410/mo
Tax Amount (2025)$1,201/yr
Days On Market15 hours
Description
Excellent Opportunity in Lakeview – Perfect for First-Time Buyers, Investors, or Downsizers! Welcome to this spacious and updated 2-bedroom, 1-bathroom apartment-style condo located in the highly sought-after Lakeshore Estates complex in Lakeview. Whether you're starting out, investing, or looking to downsize, this well-maintained home checks all the boxes. Step inside to find a generously sized living room, a spacious kitchen with ample cabinetry, and a cozy dining area. The primary bedroom is large and inviting, complemented by a well-sized second bedroom. Enjoy the convenience of in-suite laundry and plenty of storage throughout. You’ll love the extra-large balcony – perfect for BBQs, entertaining, or simply relaxing with friends and family. This unit has been tastefully updated with: Fresh paint, Newer carpet and laminate flooring, Modern light fixtures throughout. The Lakeshore Estates complex features a recreation center with an exercise room, games room, and more – perfect for an active lifestyle. Located in close proximity from Lakewood Civic Centre, schools, shopping, parks, and with a bus stop right outside the complex, this location offers unbeatable convenience. Contact your REALTOR® today to book your private viewing. (id:39198)
Property Details
Interior
Features
Main level Floor
Living room
11 x 18Kitchen
7 x 8Dining room
8 x 8Primary Bedroom
10 x 12Condo Details
Amenities
Exercise Centre, Recreation Centre
Inclusions
Property History
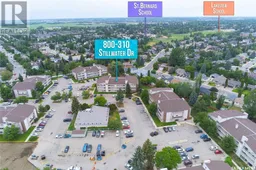 29
29
