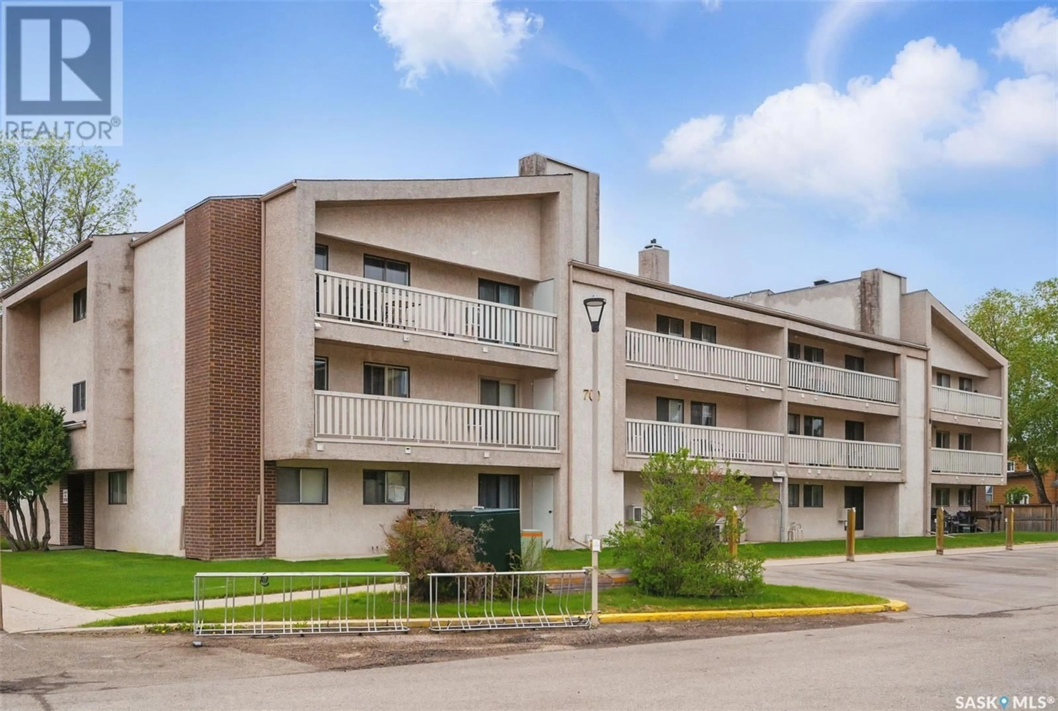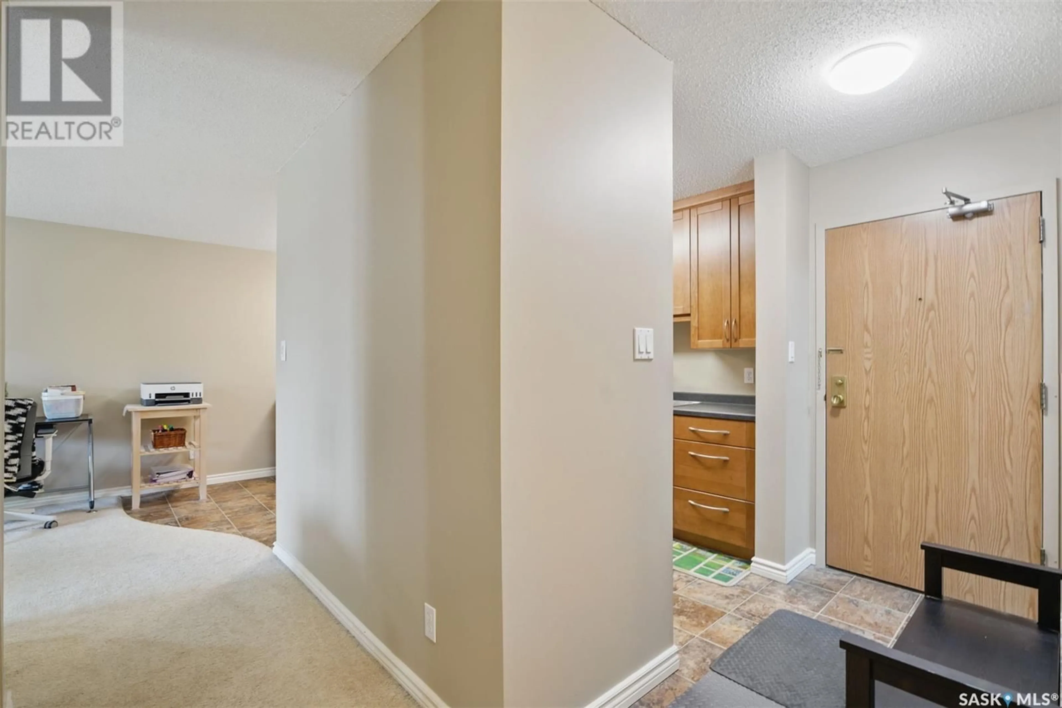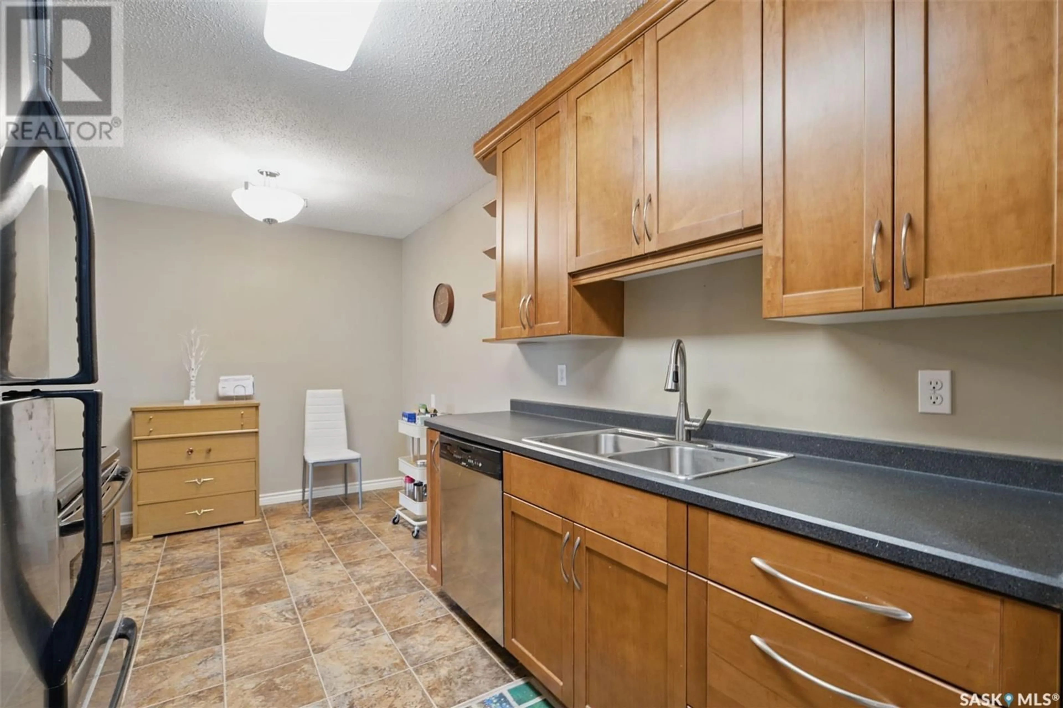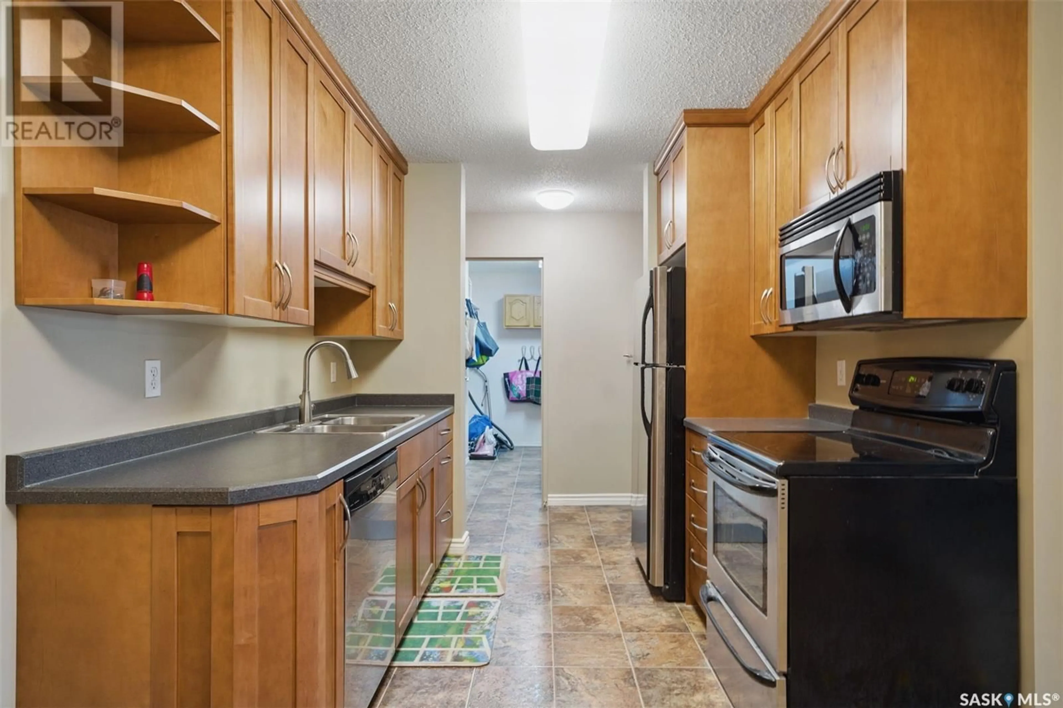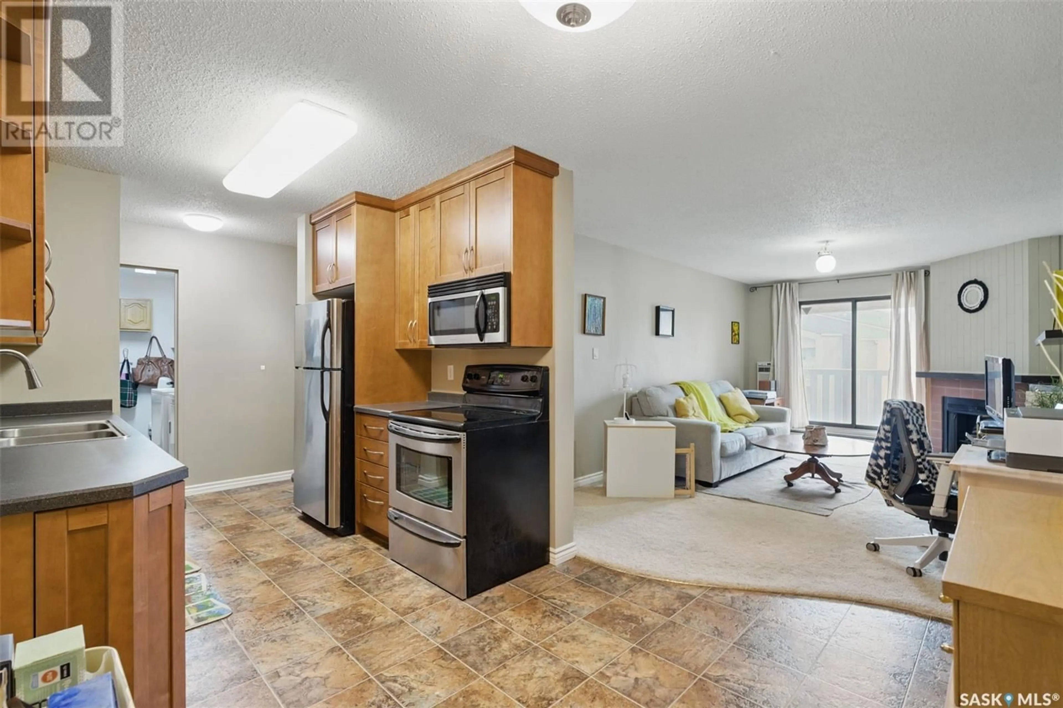310 - 733 STILLWATER DRIVE, Saskatoon, Saskatchewan S7J4H7
Contact us about this property
Highlights
Estimated ValueThis is the price Wahi expects this property to sell for.
The calculation is powered by our Instant Home Value Estimate, which uses current market and property price trends to estimate your home’s value with a 90% accuracy rate.Not available
Price/Sqft$213/sqft
Est. Mortgage$805/mo
Maintenance fees$410/mo
Tax Amount (2025)$1,465/yr
Days On Market12 days
Description
TOP FLOOR GEM IN LAKEVIEW! Welcome to 733-310 Stillwater Drive—a beautifully updated, owner-occupied 2-bedroom condo in the highly sought-after Lakeshore Estates! This bright and inviting top-floor unit combines style, comfort, and unbeatable value. Enjoy a modern maple kitchen with upgraded countertops, double sink, full-extension drawers (including pot/pan storage), and stainless steel appliances. The cozy living room features an electric fireplace and opens to a private balcony—perfect for evening relaxation. The refreshed 4-piece bathroom boasts a custom vanity and updated tub with surround. You’ll also appreciate the in-suite laundry, newer A/C unit, and large storage room with built-in shelving. One electrified parking stall is included, with extras available to rent. This well-maintained complex offers a resident clubhouse with a gym, racquetball/squash courts, pool table, and plenty of visitor parking. Ideally located near parks, schools, shopping, U of S, and bus routes, this is an excellent choice for first-time buyers, students, investors, or those looking to downsize in a thriving neighbourhood. Condo fees include heat, common insurance, reserve fund, and maintenance. Don't miss out—schedule your private showing today before this top-floor beauty is gone! (id:39198)
Property Details
Interior
Features
Main level Floor
Living room
15'8 x 11'Dining room
7'10 x 11Kitchen
8'1 x 8'4pc Bathroom
Condo Details
Amenities
Exercise Centre, Recreation Centre, Clubhouse
Inclusions
Property History
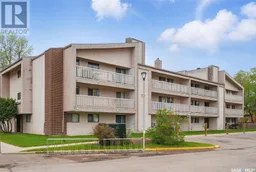 21
21
