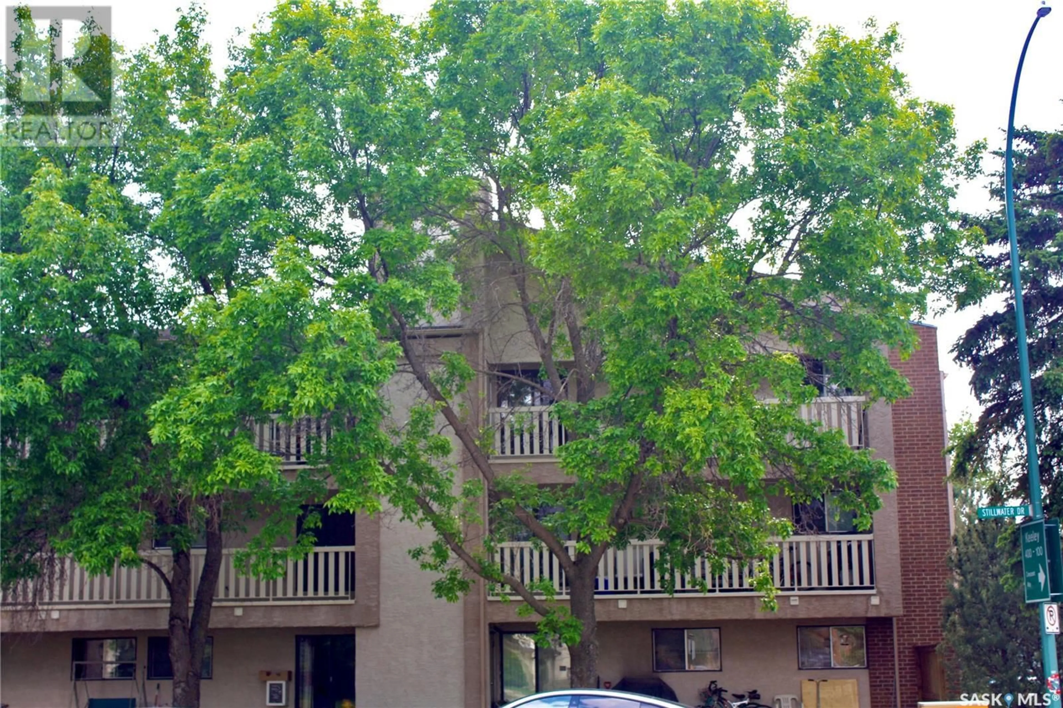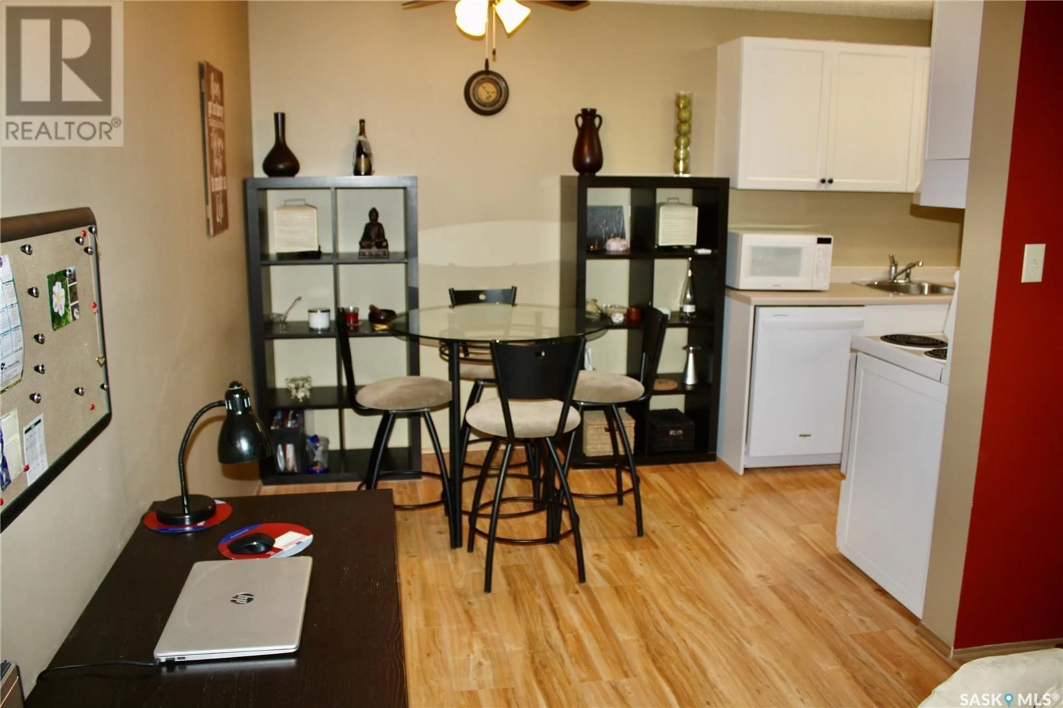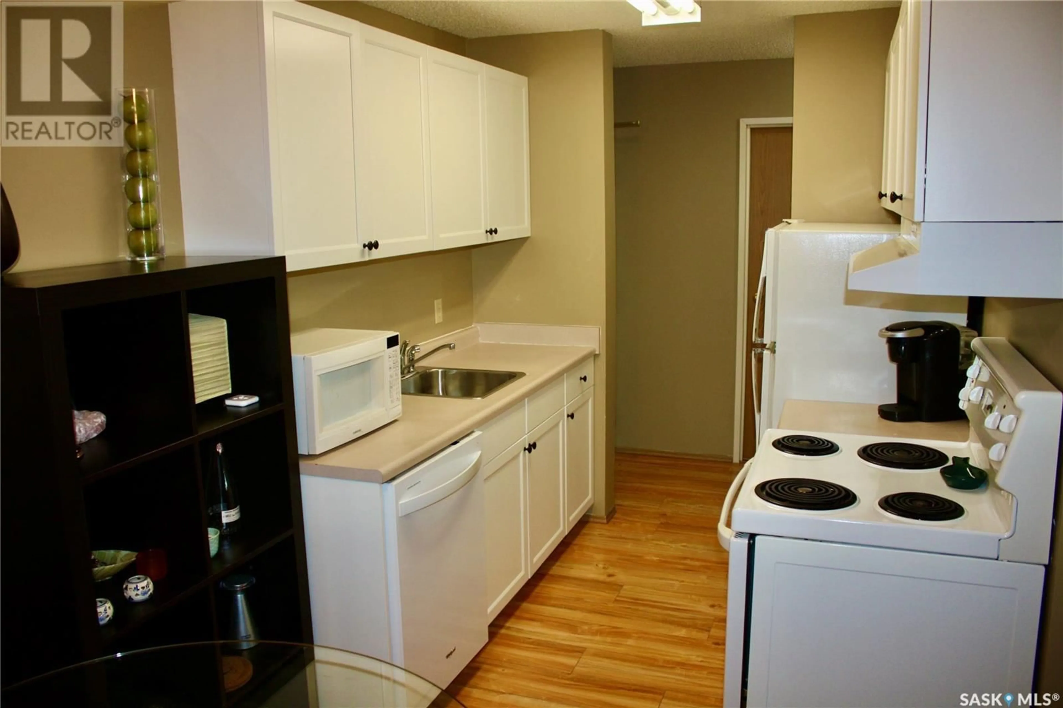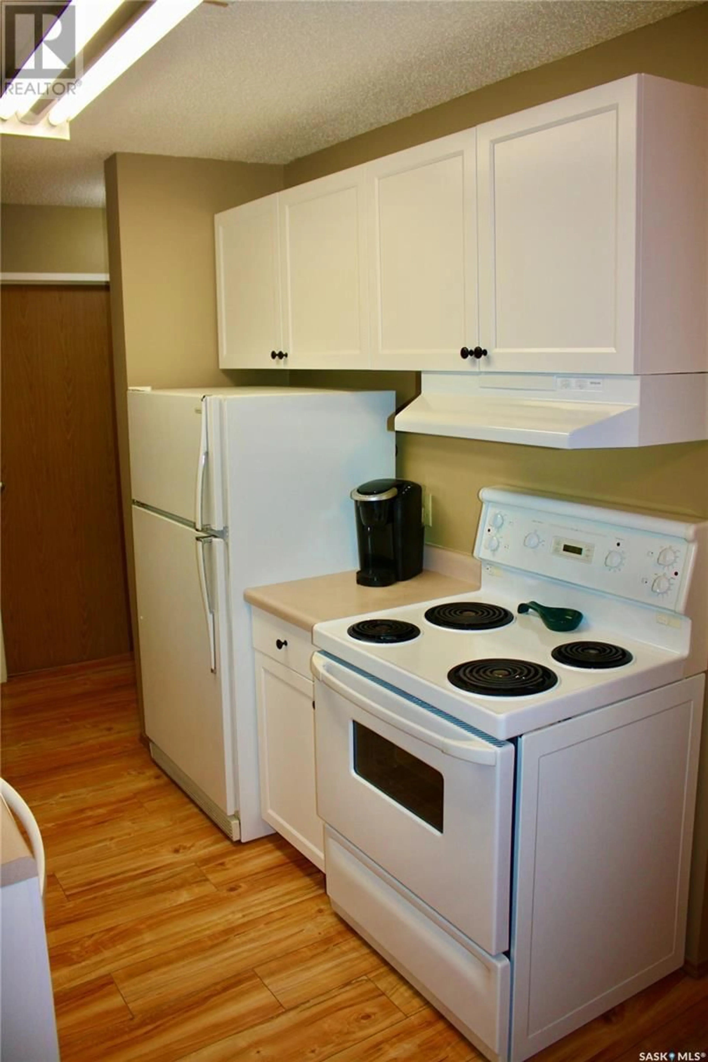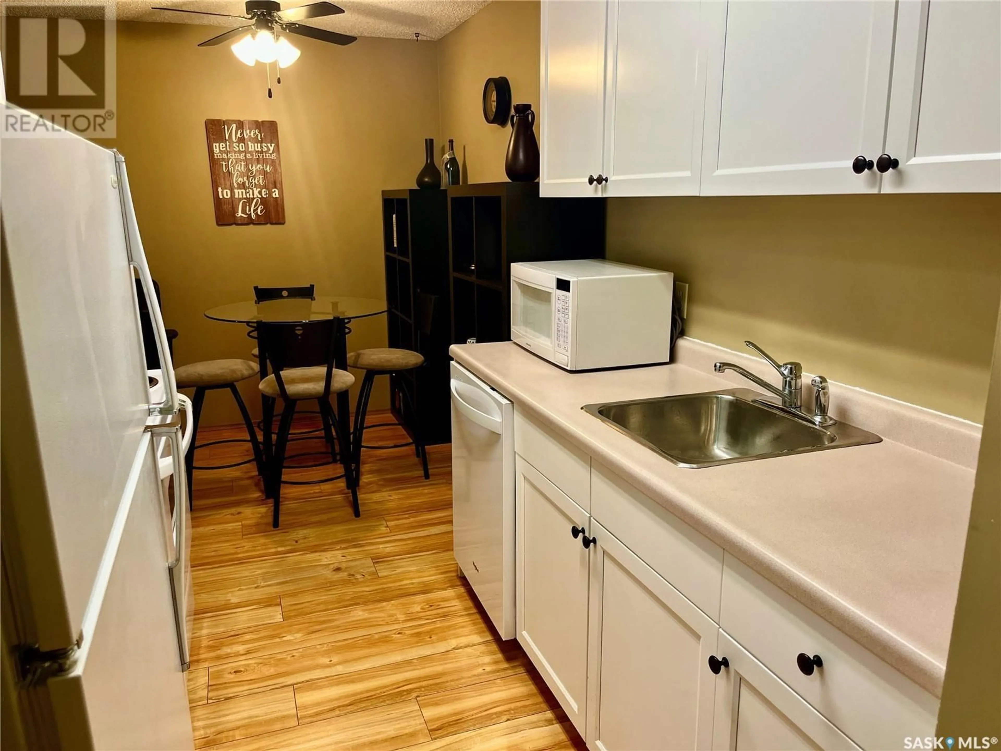310 - 338 STILLWATER DRIVE, Saskatoon, Saskatchewan S7J4H7
Contact us about this property
Highlights
Estimated ValueThis is the price Wahi expects this property to sell for.
The calculation is powered by our Instant Home Value Estimate, which uses current market and property price trends to estimate your home’s value with a 90% accuracy rate.Not available
Price/Sqft$216/sqft
Est. Mortgage$816/mo
Maintenance fees$420/mo
Tax Amount (2024)$1,368/yr
Days On Market1 day
Description
Welcome to #336-310 Stillwater Drive in Lakeveiw, Saskatoon. This beautiful condo is a top floor corner unit with many updates and is in VERY good condition. Laminate flooring spans throughout the home. The NEW white galley kitchen feels spacious and provides plenty of cupboard space. There’s extra storage space in the generously sized storage room/pantry. A dining area opens into the sunny oversized living area, complete with a lovely tiled electric fireplace, and garden doors to a private covered balcony overlooking the treetops. The unit boasts two good-sized bedrooms, and one full bathroom with custom Bathfitter tile veneer surround to the ceiling . The home is complete with an in-suite washer and dryer, plus extra space for storage in the hallway closets. There is one electrified parking stall, extra parking on the street just outside the building as well as visitor parking. Lakeshore Estates offers a variety of amenities like an exercise room, a squash/racquetball court, pool table, lounge area, and shuffleboard. The complex is located within close proximity to shopping and amenities, as well as Lakeview Park, an off leash dog park, walking trails, and Lakeridge School. Easy access to bus routes. Condo fees include heat, common insurance, reserve fund, and maintenance. Pets are allowed with board approval. Call today to book your showing. (id:39198)
Property Details
Interior
Features
Main level Floor
Kitchen
7' x 7'4"Dining room
7'9" x 7'11"Living room
11' x 18'9"Primary Bedroom
11'3" x 13'9"Condo Details
Amenities
Exercise Centre, Recreation Centre, Clubhouse
Inclusions
Property History
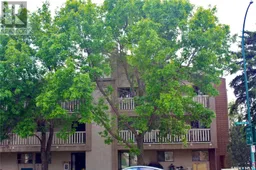 28
28
