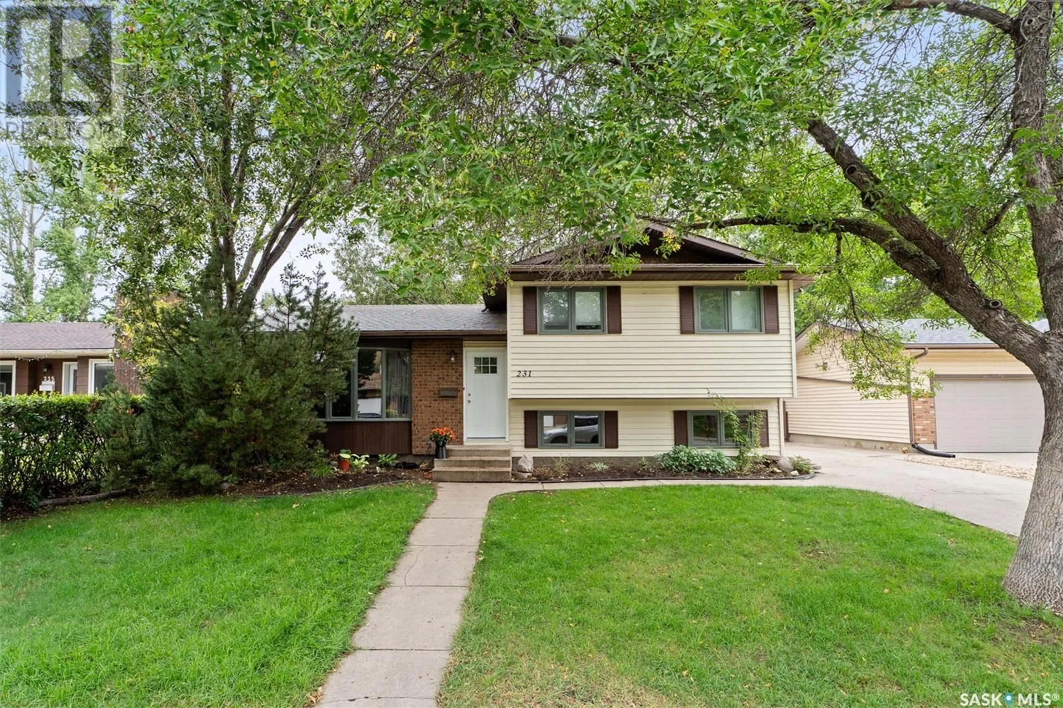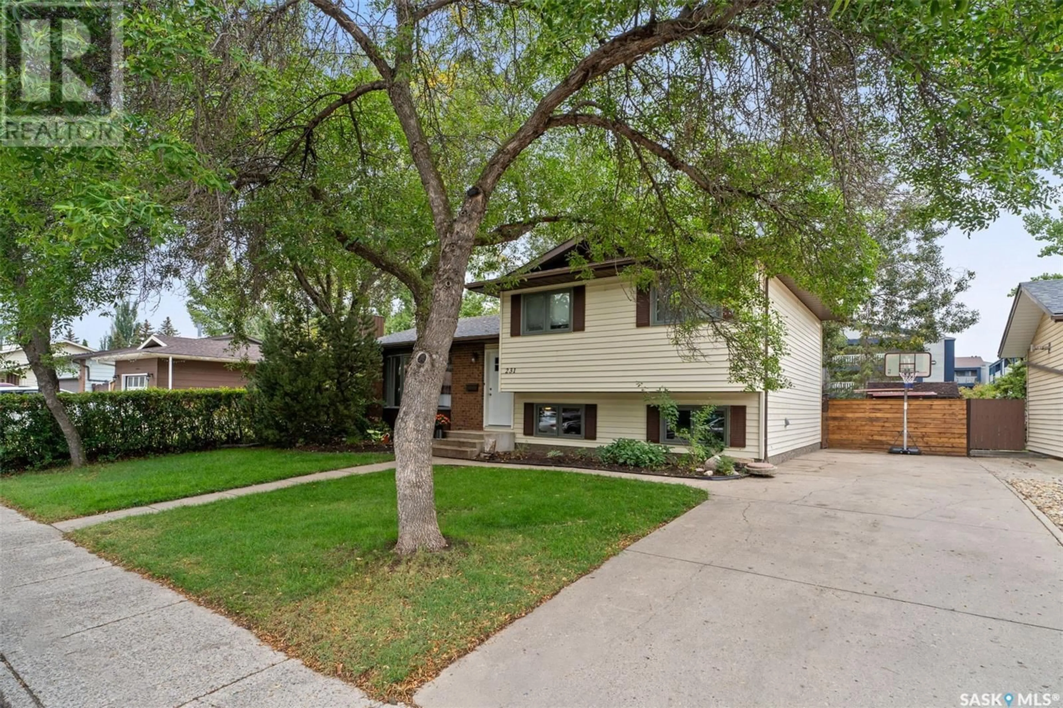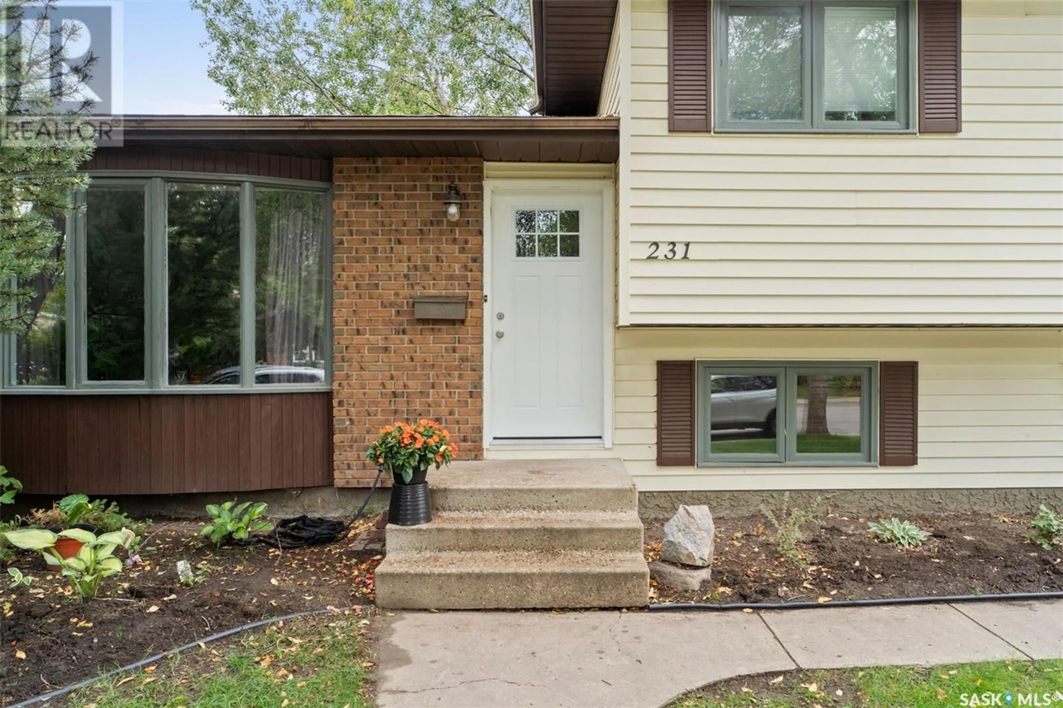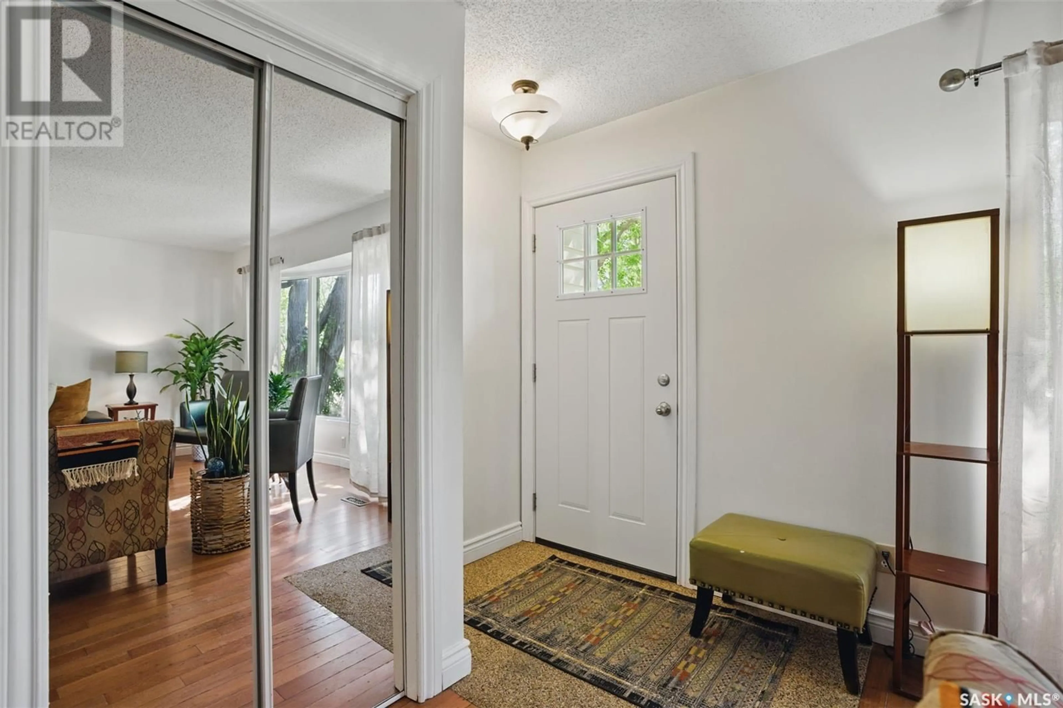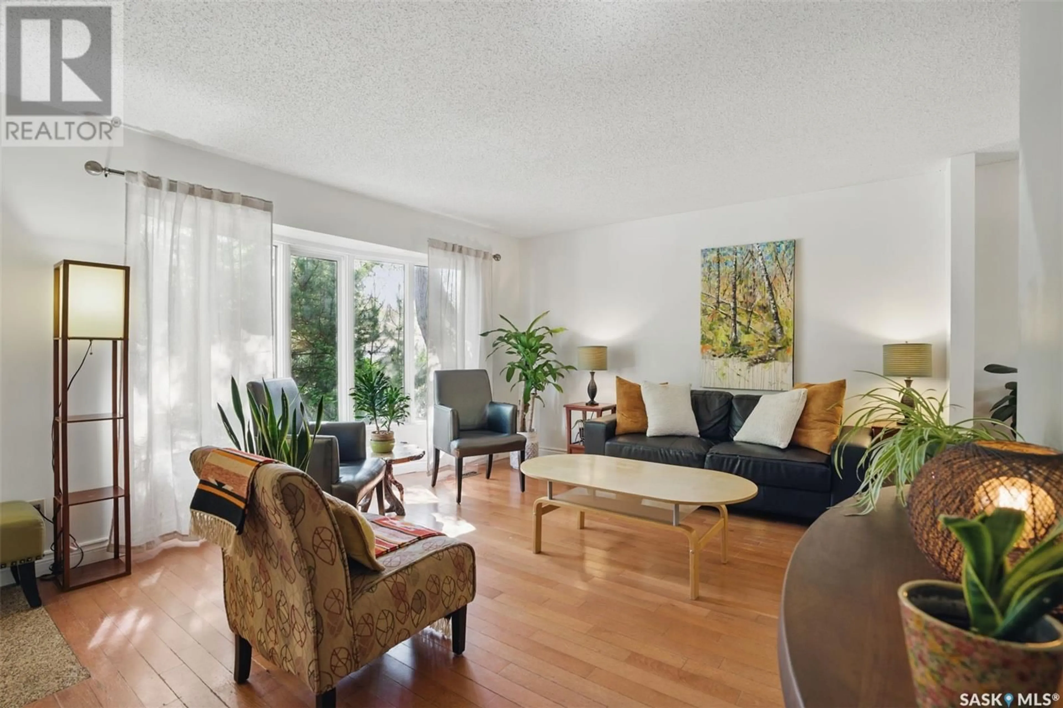231 KENOSEE CRESCENT, Saskatoon, Saskatchewan S7J3T1
Contact us about this property
Highlights
Estimated valueThis is the price Wahi expects this property to sell for.
The calculation is powered by our Instant Home Value Estimate, which uses current market and property price trends to estimate your home’s value with a 90% accuracy rate.Not available
Price/Sqft$389/sqft
Monthly cost
Open Calculator
Description
Welcome to this bright and beautifully maintained 4-level split offering approximately 1,090 square feet of well-designed living space. This home features a thoughtful floor plan that maximizes both comfort and functionality, with four spacious bedrooms and four bathrooms—perfect for growing families or those who like to entertain. Natural light fills the home through large windows, creating a warm and inviting atmosphere throughout. With two generous family rooms, there’s plenty of space to relax, entertain, or give everyone their own area to unwind. Whether you're hosting guests or enjoying a quiet evening in, this layout adapts to your lifestyle with ease. Recent updates include brand-new shingles, providing peace of mind and enhancing the home's curb appeal, a new hot water heater to be installed this week, and a beautifully landscaped yard which gives you your own private oasis. You'll also appreciate the convenience of RV parking, ideal for outdoor enthusiasts or accommodating extra vehicles. Located in a family-friendly neighborhood close to schools, parks, and amenities, giving you everything you need at a walkable distance. This well-kept and move-in ready home offers the ideal blend of space, light, and practicality. With its bright interior, multiple living areas, and key upgrades, it’s a home that truly checks all the boxes. Don’t miss the opportunity to make this versatile and welcoming home your own! Presentation of offers on Wednesday June 11 at noon. (id:39198)
Property Details
Interior
Features
Main level Floor
Living room
12.7 x 17.1Kitchen
12.2 x 10.4Dining room
12.7 x 8.2Property History
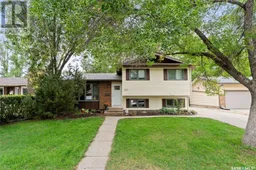 41
41
