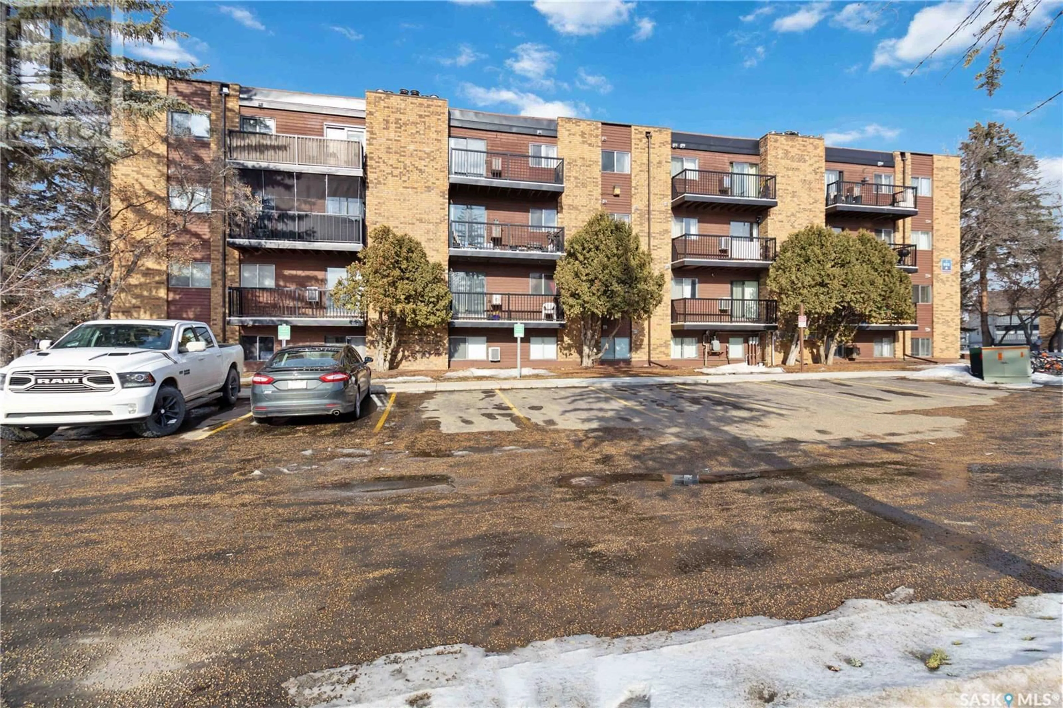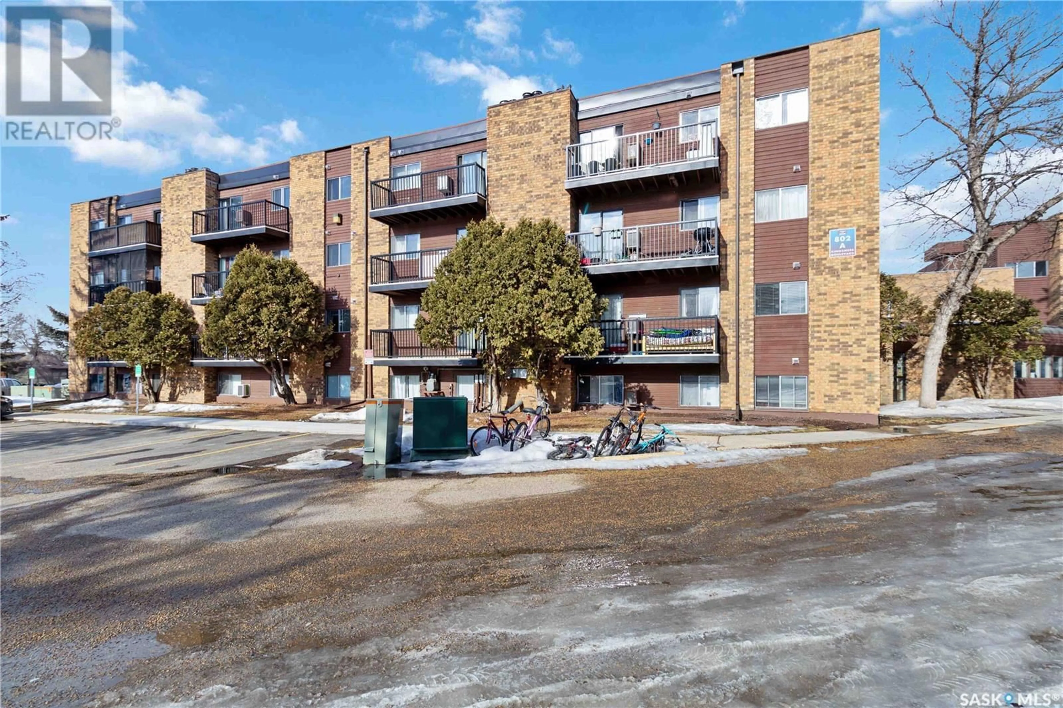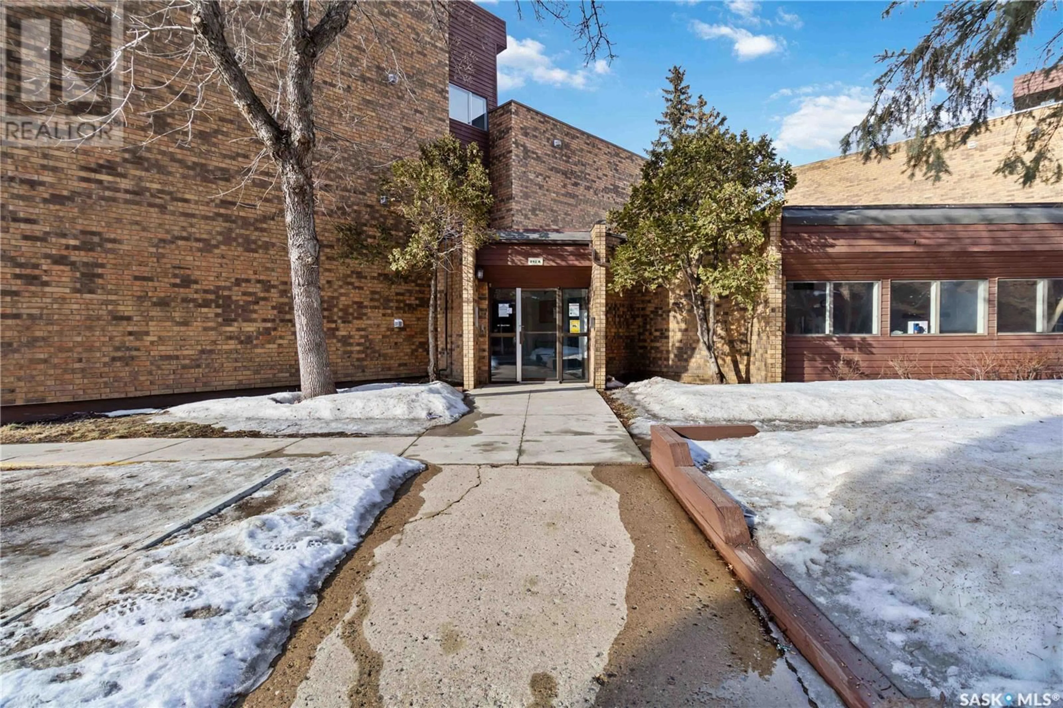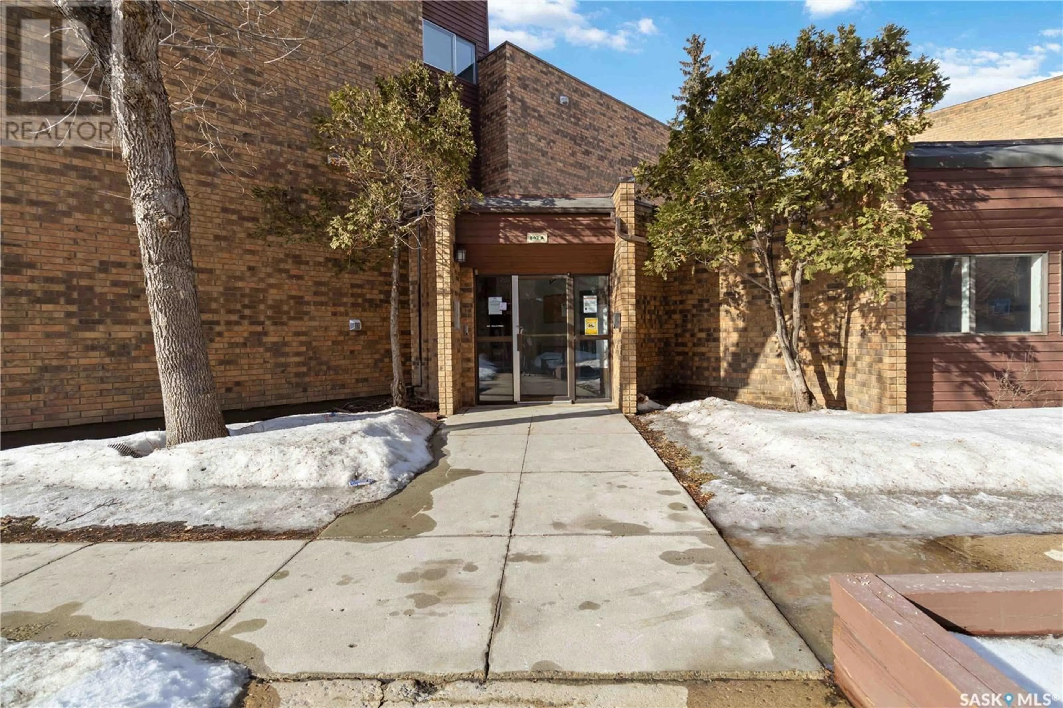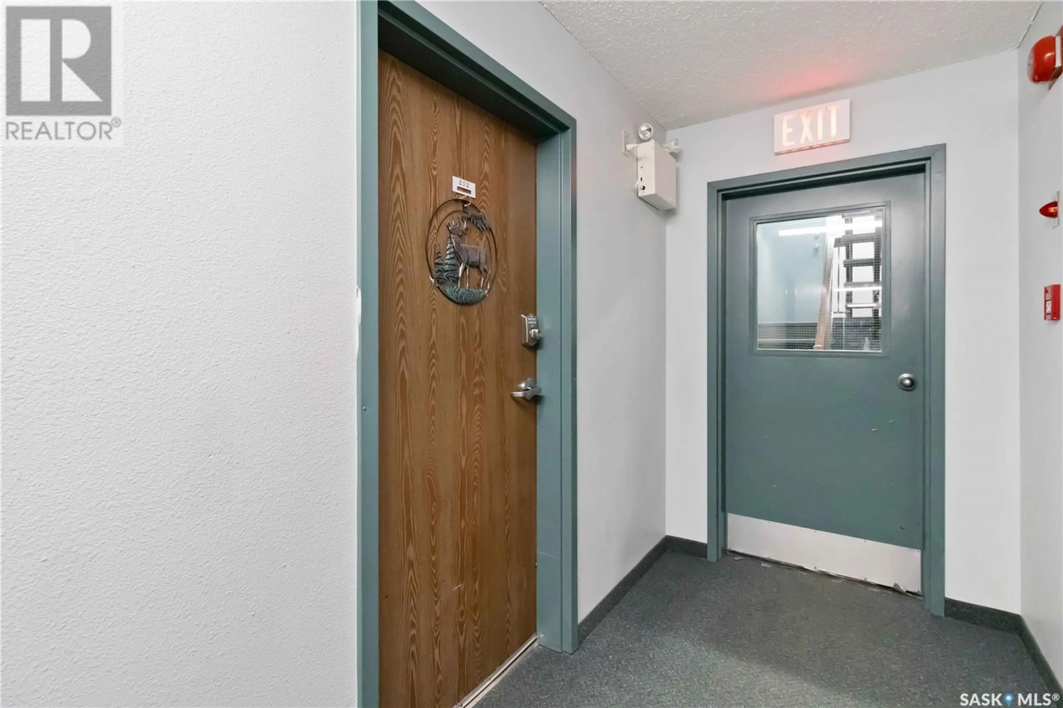202 802A Kingsmere BOULEVARD, Saskatoon, Saskatchewan S7J4B7
Contact us about this property
Highlights
Estimated ValueThis is the price Wahi expects this property to sell for.
The calculation is powered by our Instant Home Value Estimate, which uses current market and property price trends to estimate your home’s value with a 90% accuracy rate.Not available
Price/Sqft$170/sqft
Est. Mortgage$622/mo
Maintenance fees$440/mo
Tax Amount ()-
Days On Market7 days
Description
Welcome to this stunning 2-bedroom, 1-bathroom condo located in the highly sought-after Lakeview neighborhood. Offering a fantastic blend of comfort, convenience, and style, this well-maintained unit is ideal for first-time buyers, young professionals, or anyone looking to enjoy the charm of this vibrant community. Inside, you’ll find a spacious open-concept living area with plenty of natural light. The kitchen features modern finishes and ample storage, perfect for cooking and entertaining. Enjoy the ease and convenience of in-unit laundry, so you never have to leave the comfort of your home to do laundry. Step outside onto your private deck—an ideal space for morning coffee or evening relaxation. Additionally, the condo comes with a dedicated parking stall, adding an extra layer of convenience in this desirable location. Just minutes away from parks, shops, and public transportation, you’ll love the ease of getting around and the vibrant atmosphere of Lakeview. Key Features: 2 spacious bedrooms 1 full bathroom In-unit laundry for ultimate convenience Private deck for outdoor enjoyment Parking stall included Prime Lakeview location, close to all amenities Don’t miss out on this incredible opportunity to live in one of the best neighborhoods in town. Schedule your showing today! (id:39198)
Property Details
Interior
Features
Main level Floor
Living room
21 ft ,9 in x 11 ft ,7 in4pc Bathroom
7 ft ,3 in x 5 ftKitchen/Dining room
15 ft ,8 in x 7 ft ,4 inBedroom
14 ft ,1 in x 7 ft ,8 inCondo Details
Inclusions
Property History
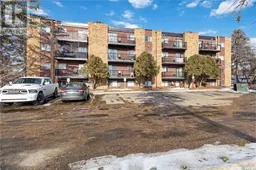 30
30
