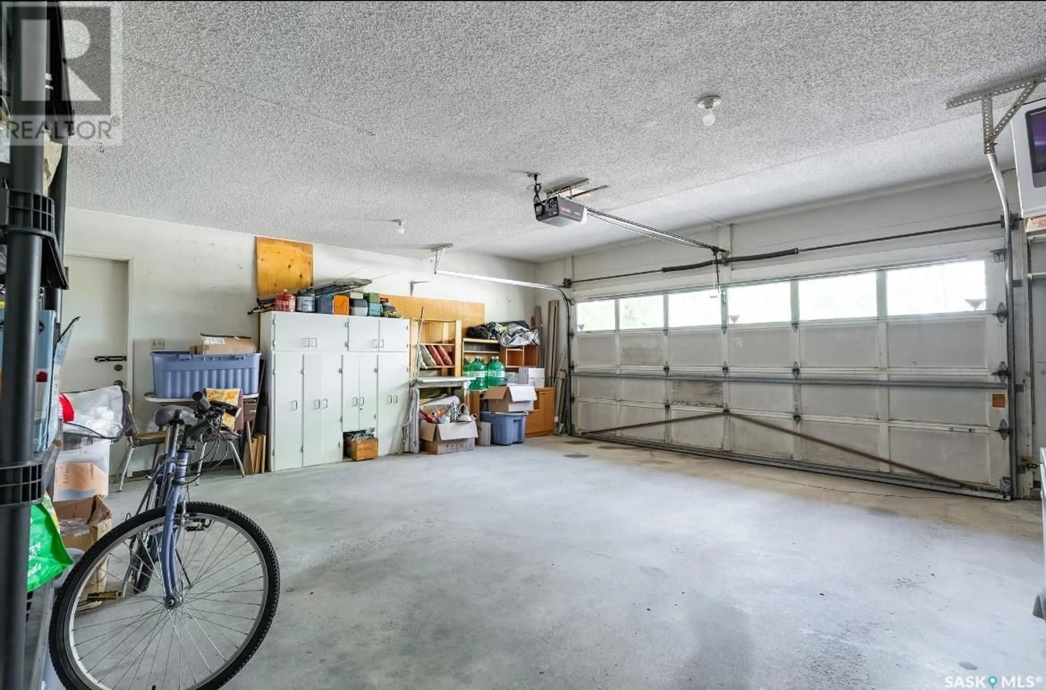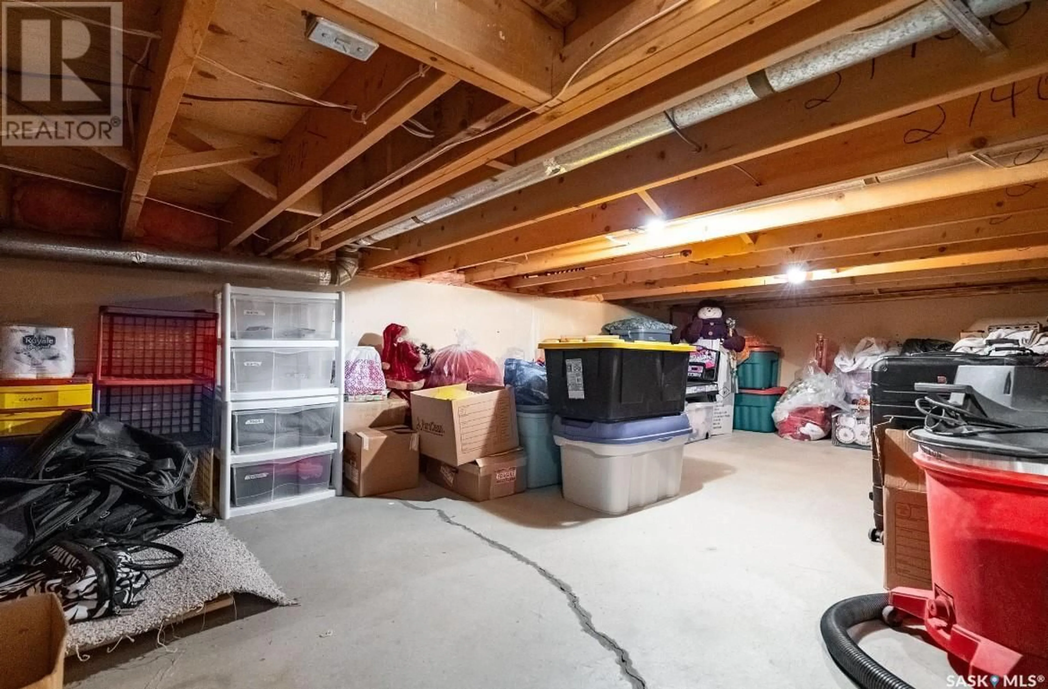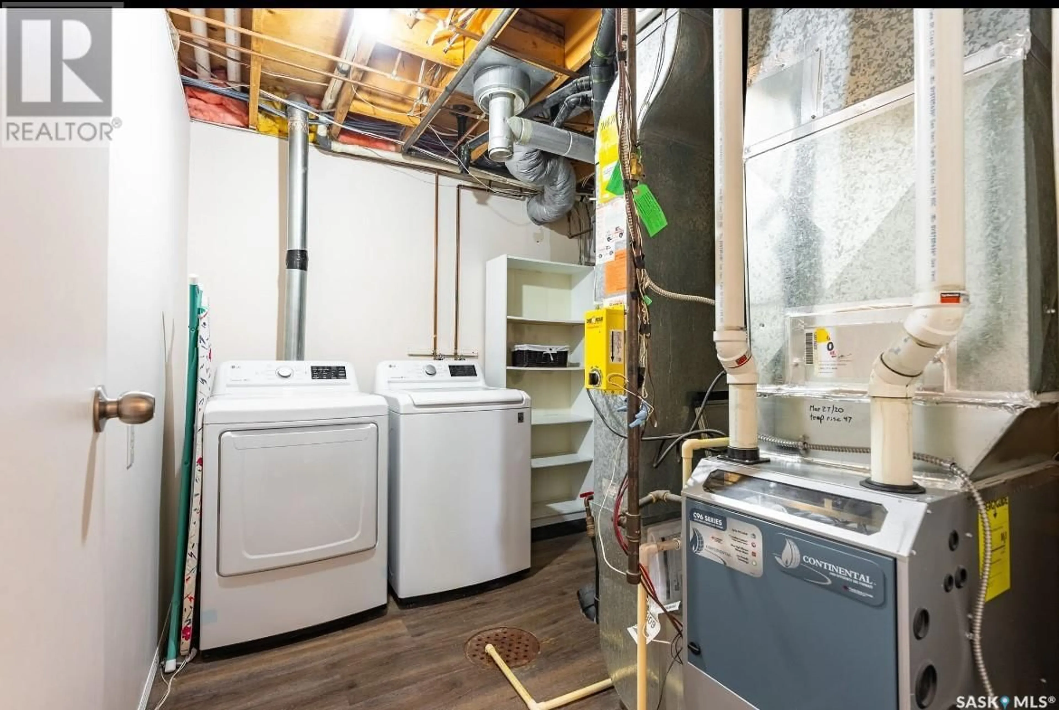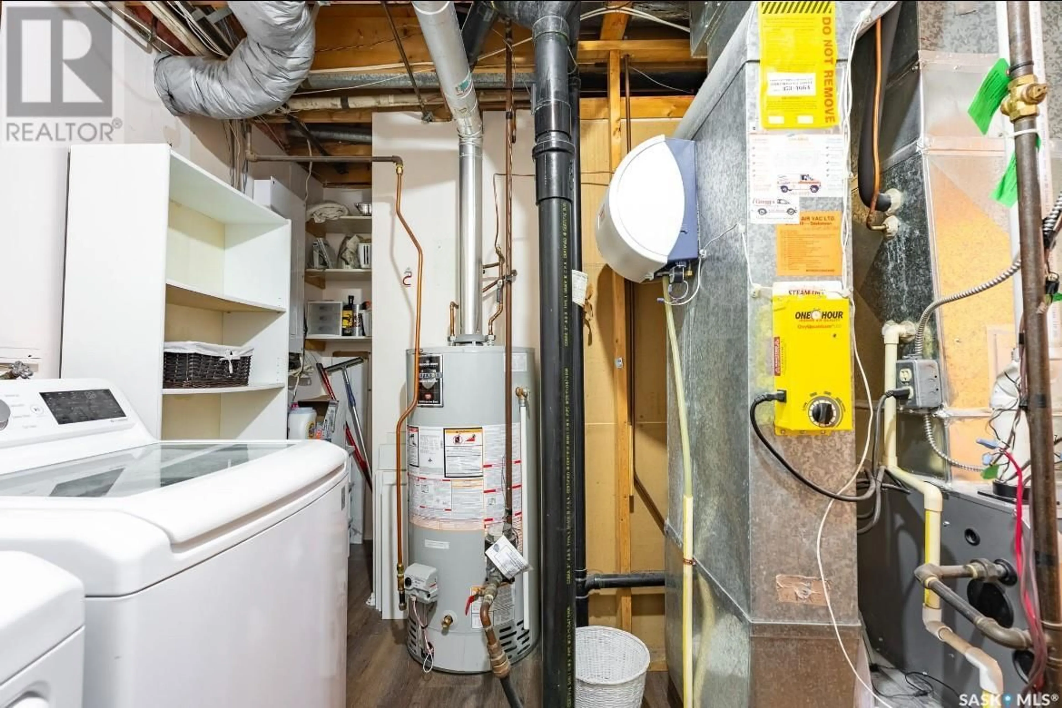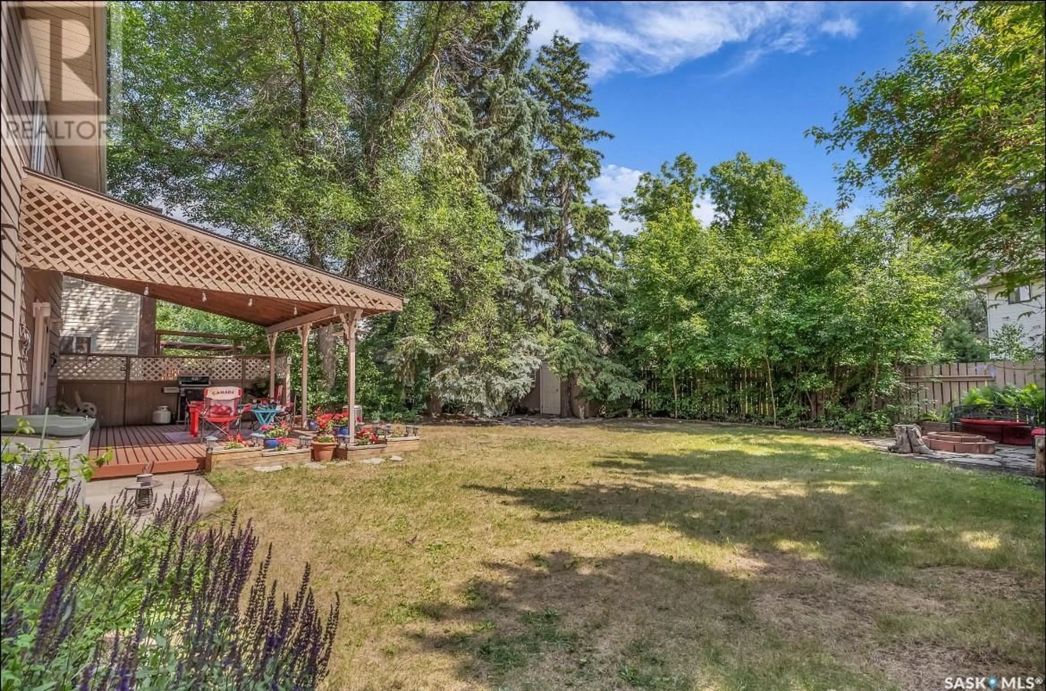178 WHITESHORE CRESCENT, Saskatoon, Saskatchewan S7J3W5
Contact us about this property
Highlights
Estimated ValueThis is the price Wahi expects this property to sell for.
The calculation is powered by our Instant Home Value Estimate, which uses current market and property price trends to estimate your home’s value with a 90% accuracy rate.Not available
Price/Sqft$283/sqft
Est. Mortgage$2,267/mo
Tax Amount (2025)$4,433/yr
Days On Market22 hours
Description
Offers will be presented Monday June 23rd at 5:00 pm, house is ready for quick possession. Built in 1980 and thoughtfully updated, this impressive 1864 sq. ft. 3-level split offers wide open vaulted ceilings and expansive living areas that invite light and calm. Nestled directly across from a tranquil park and lake, you’ll enjoy stunning sunset views and his/her walks together each evening. Also, close to both Public and Catholic schools. That's right -kids home for lunch! Both schools are only steps away. Inside, this home features a formal living and dining room, a large eat-in kitchen with pantry, double sink, and dishwasher, and a three-piece ensuite off the primary bedroom. Updates include newer faucets in the kitchen, modern painted ceilings in the vaulted living room and upper level, and fresh feature wall accents on both floors. The main bathroom boasts new vinyl plank flooring, updated baseboards, and a refinished tub and surround. The third level offers full vinyl plank flooring throughout and a walk-out to a lush backyard oasis—perfect for relaxing or entertaining. Major mechanical upgrades were done in 2020, including a new furnace, hot water heater, and upgraded electrical panel. This is more than a house—it’s the home you’ve been waiting for.... As per the Seller’s direction, all offers will be presented on 2025-06-23 at 12:05 AM (id:39198)
Property Details
Interior
Features
Main level Floor
Living room
14 x 15Property History
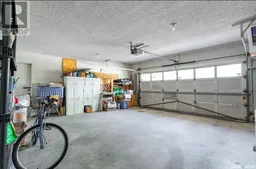 50
50
