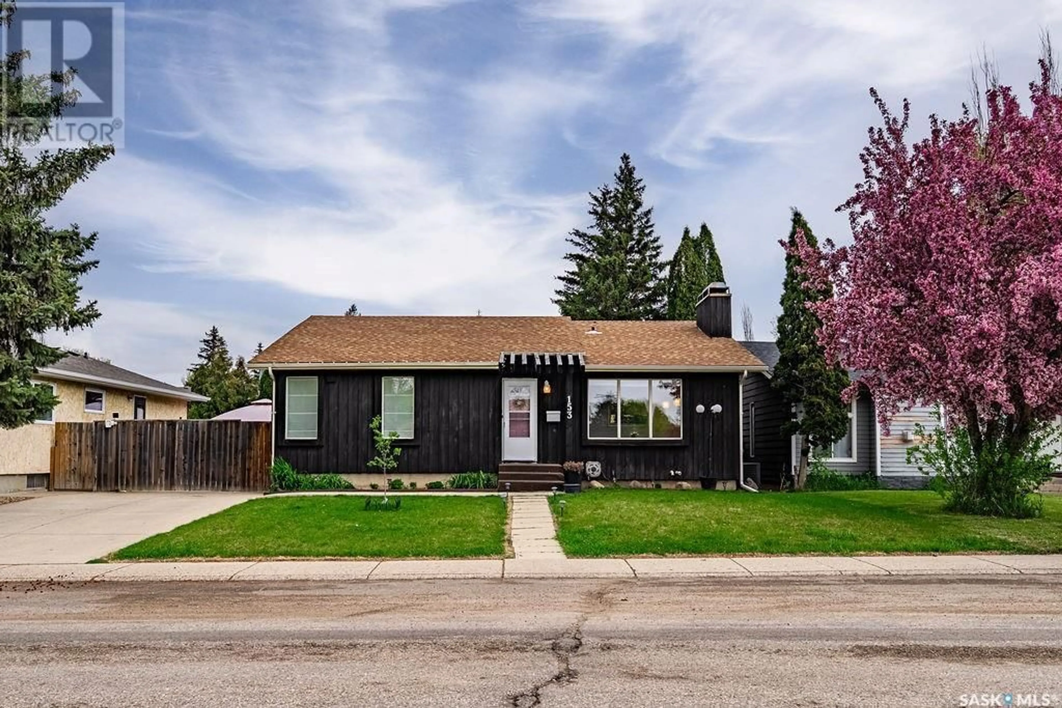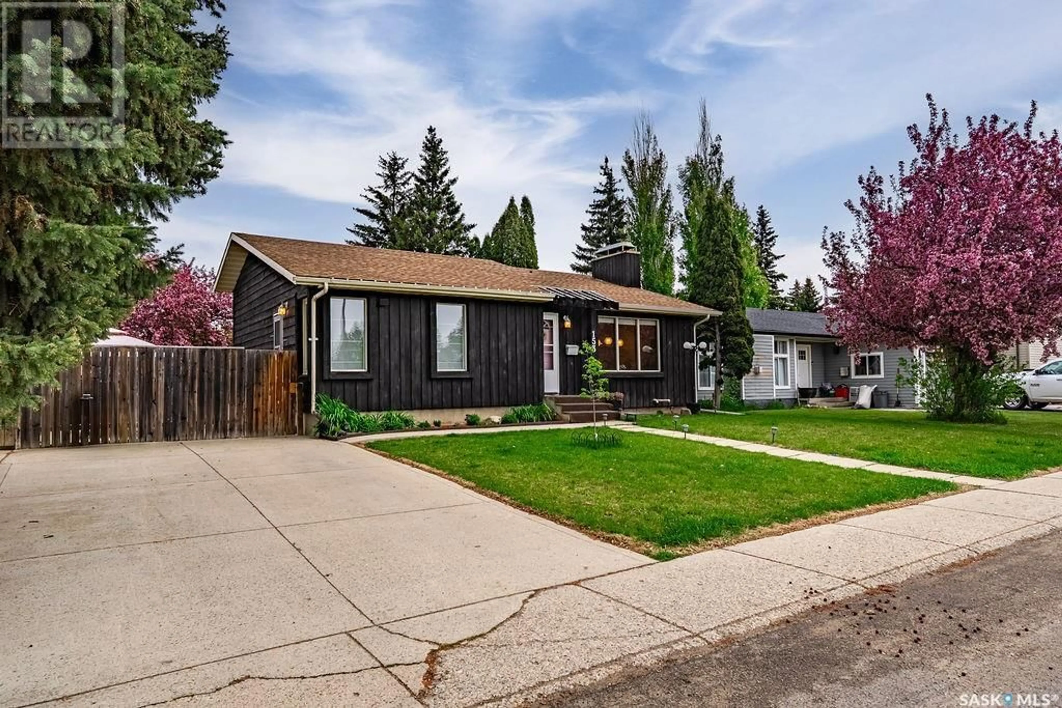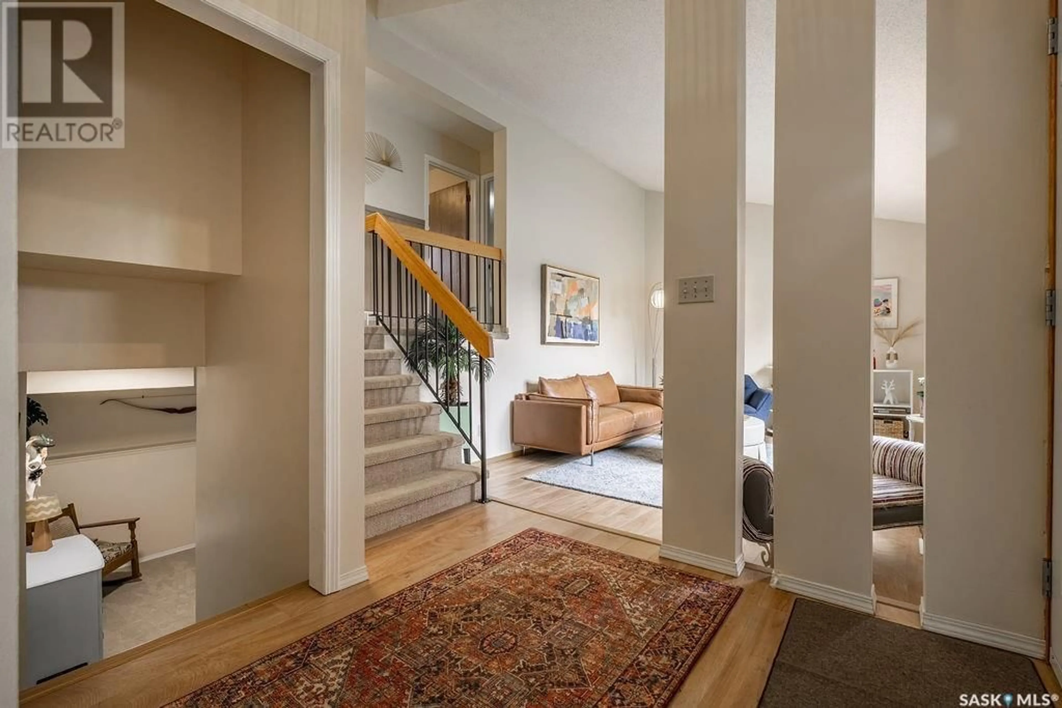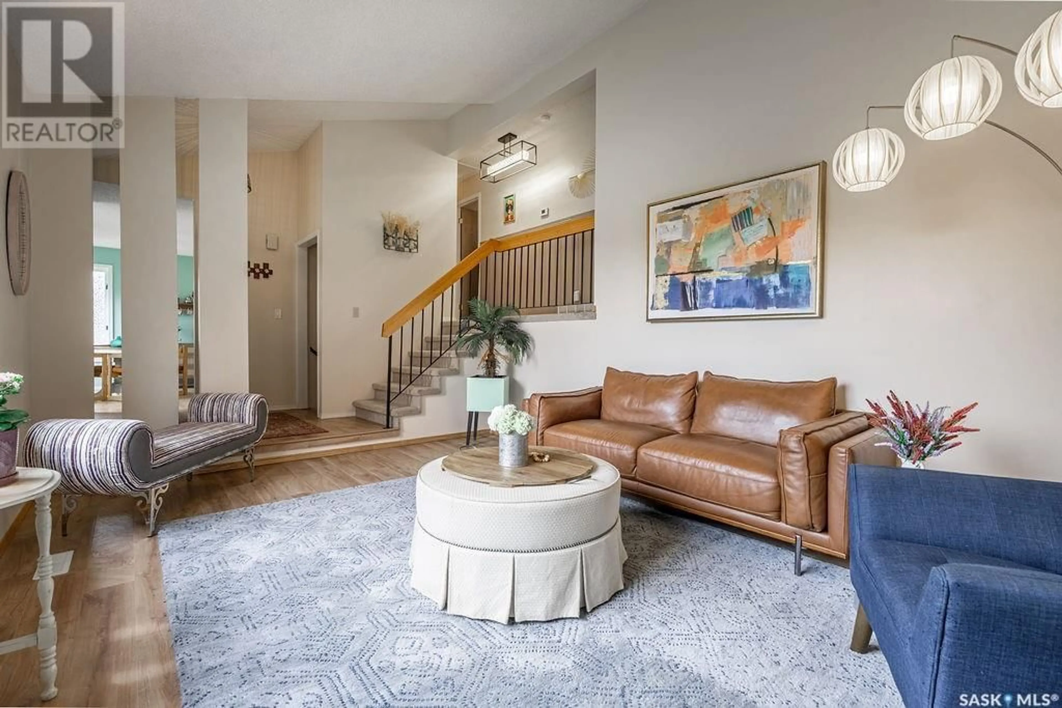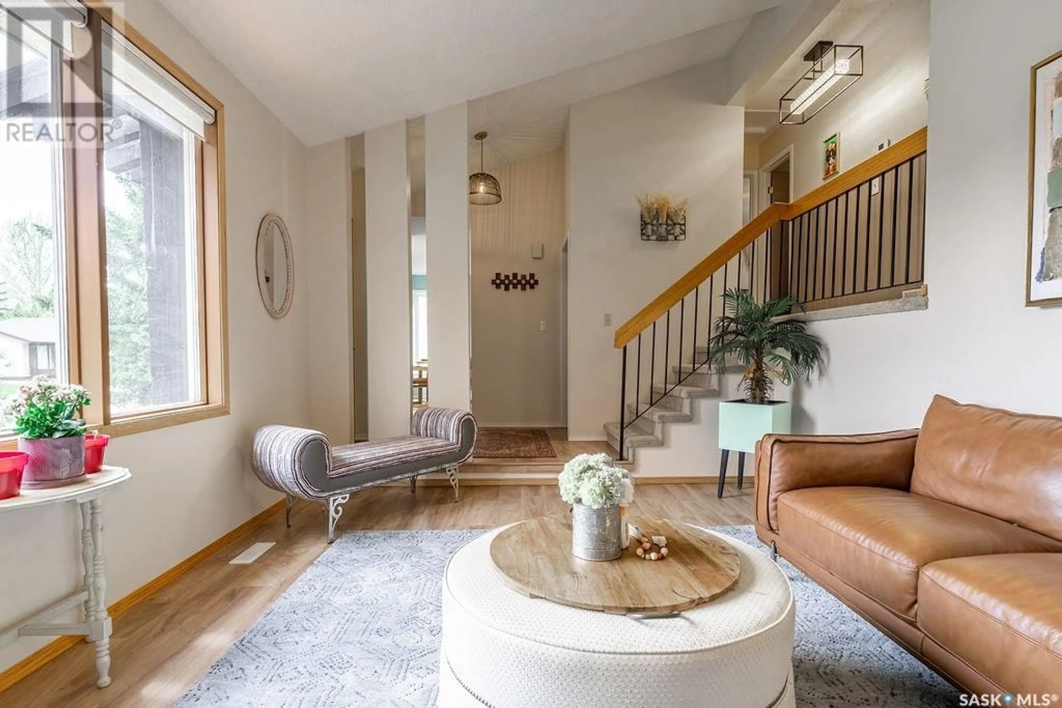153 STILLWATER DRIVE, Saskatoon, Saskatchewan S7J3N9
Contact us about this property
Highlights
Estimated ValueThis is the price Wahi expects this property to sell for.
The calculation is powered by our Instant Home Value Estimate, which uses current market and property price trends to estimate your home’s value with a 90% accuracy rate.Not available
Price/Sqft$432/sqft
Est. Mortgage$1,928/mo
Tax Amount (2024)$3,338/yr
Days On Market9 days
Description
Are you tired of cookie cutter? This beautifully refreshed front-to-back 4-level split has a unique but functional layout. The main floor has charming architectural design the minute you walk through the front door with a vaulted ceiling in the living room and an exceptionally bright and charming kitchen and dining room. The second floor boasts, three large bedrooms and an updated four piece bathroom. The primary bedroom also has its own two-piece en suite bathroom. The third floor down features a very large family room complete with a wood-burning fireplace. This floor is also home to another bright bedroom and another beautifully updated 4 piece bathroom. The the bottom floor is home to laundry and tons of extra storage. This would be a great space for all of your hobbies. Outside, you will find gorgeous landscaping, and beautiful mature, ornamental fruit trees. There is a large double driveway and room to add a custom garage. The backyard is fully fenced and is home to an expanse patio, a gazebo, and beautiful landscaping. Situated in mature neighbourhood of Lakeview, this home is close to schools, parks, and all amenities. (id:39198)
Property Details
Interior
Features
Basement Floor
Laundry room
19'9 x 11'11Storage
16'11 x 13'10Property History
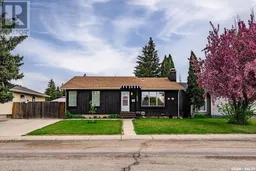 41
41
