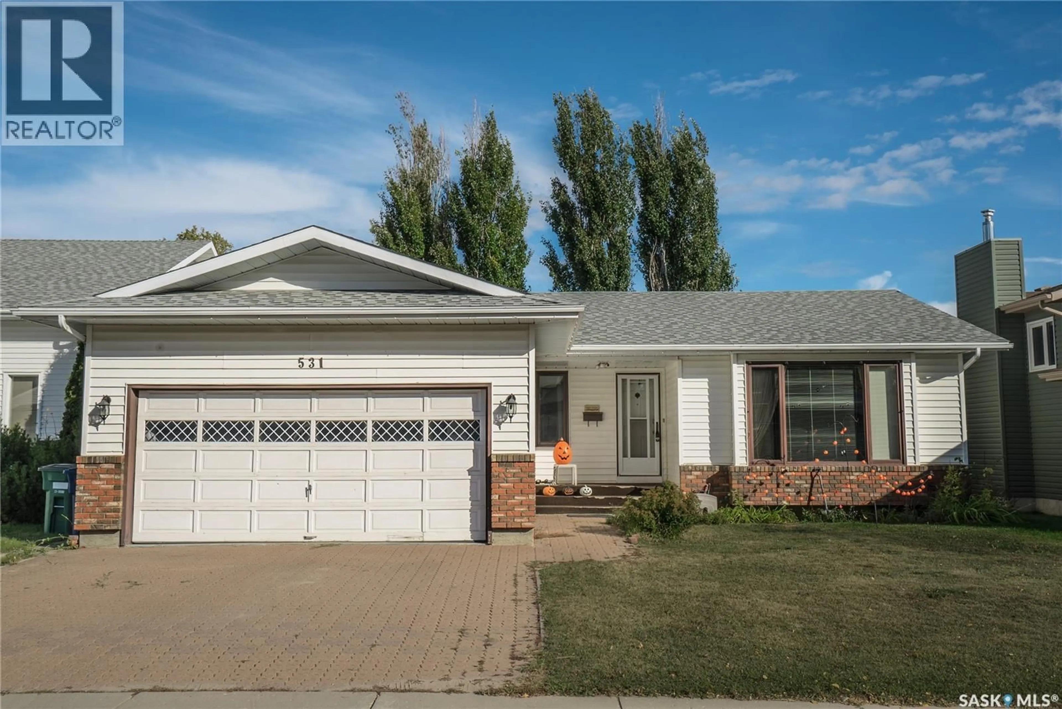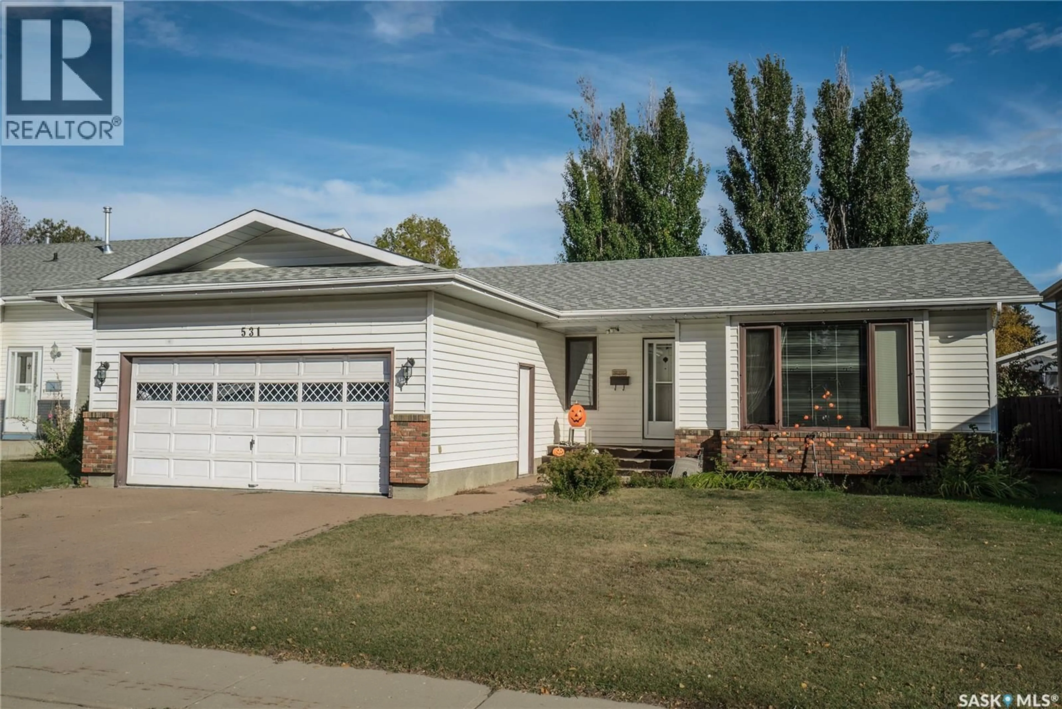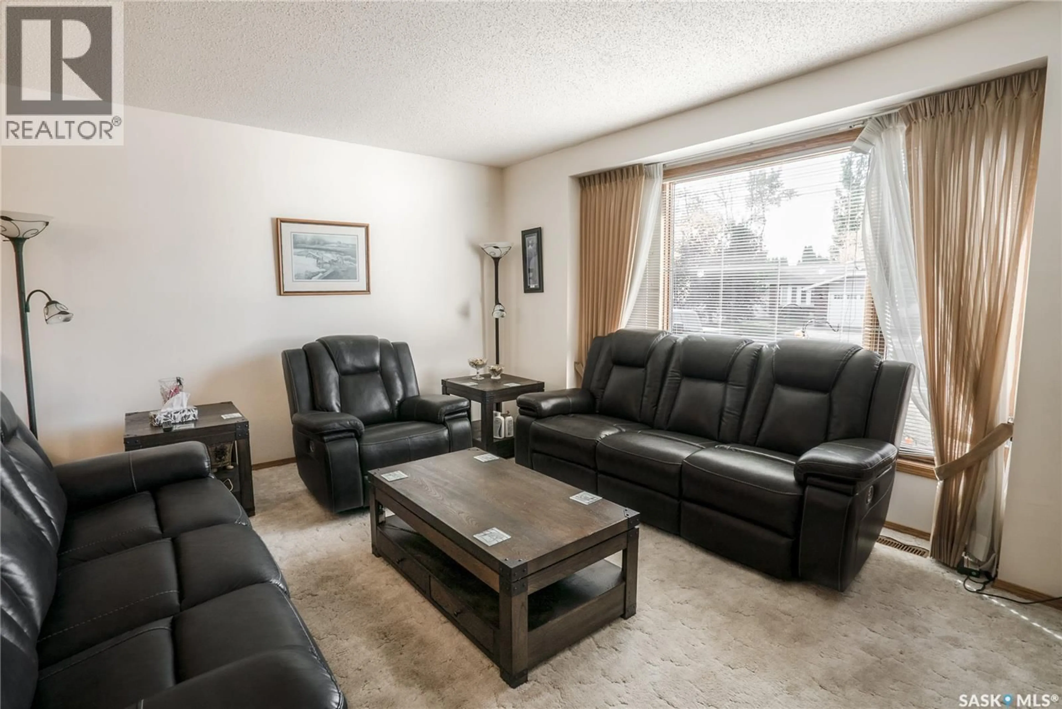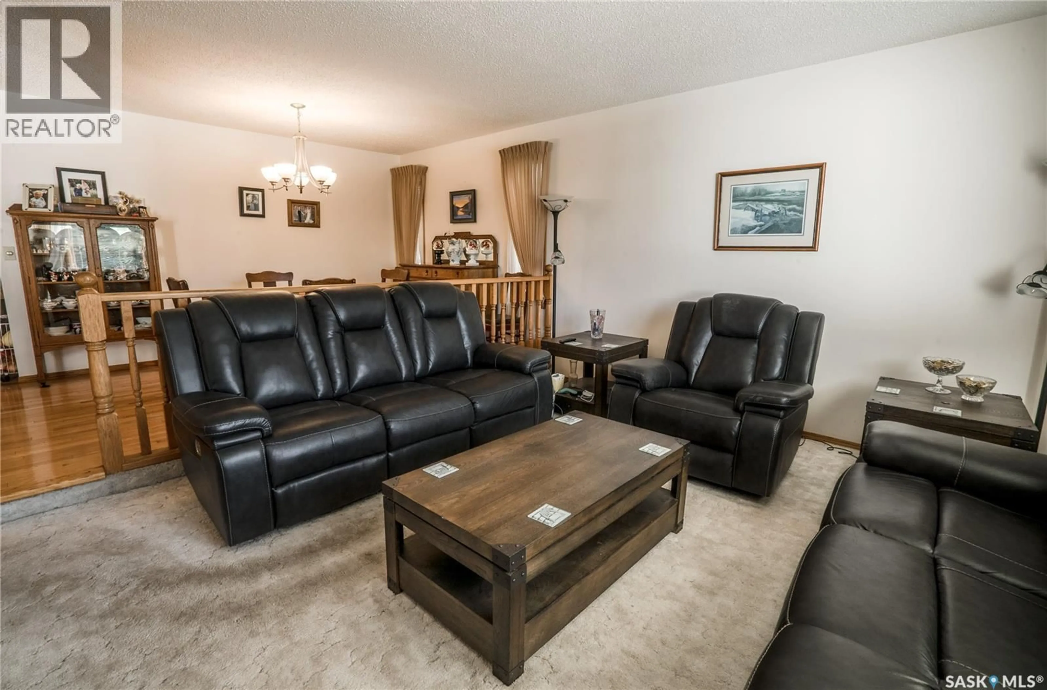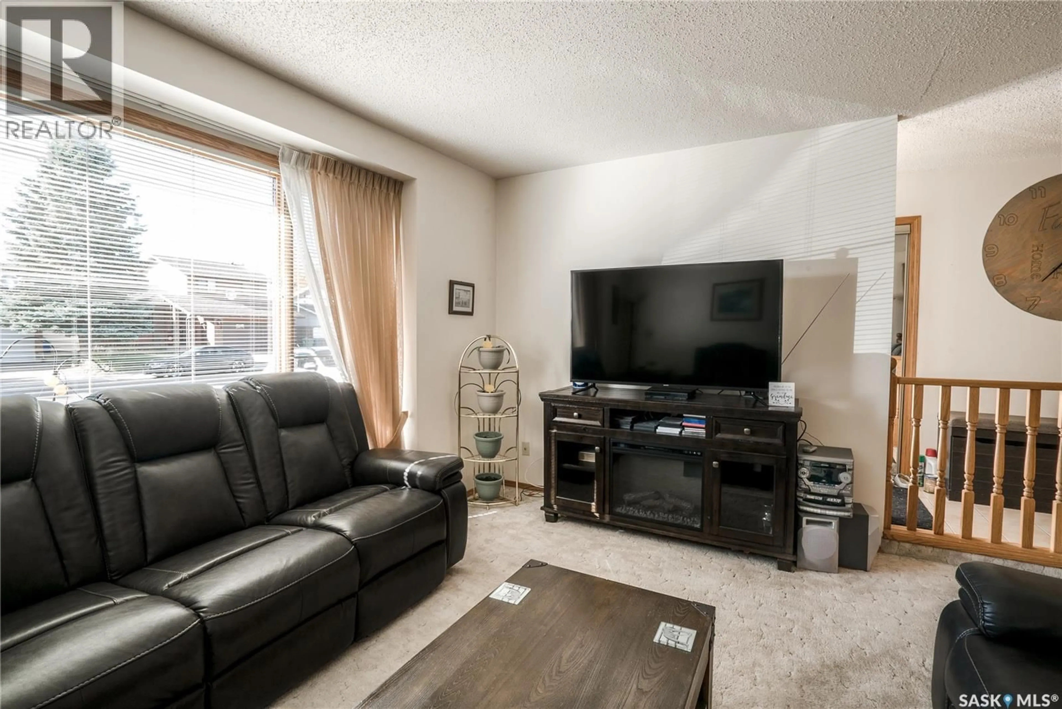531 SMOOTHSTONE CRESCENT, Saskatoon, Saskatchewan S7J4T4
Contact us about this property
Highlights
Estimated valueThis is the price Wahi expects this property to sell for.
The calculation is powered by our Instant Home Value Estimate, which uses current market and property price trends to estimate your home’s value with a 90% accuracy rate.Not available
Price/Sqft$407/sqft
Monthly cost
Open Calculator
Description
Discover this excellent family home nestled in the highly sought-after Lakeridge neighborhood. This 3+1 bedroom residence is designed for both comfortable family living and effortless entertaining. Step inside to an inviting living and dining room space, with the dining area and hallway featuring gleaming oak hardwood flooring. The heart of the home is the functional oak kitchen, which is complete with all new appliances. A garden door off the kitchen leads you to a three-season sunroom, the perfect spot to relax while overlooking the mature and beautifully maintained yard. For ultimate convenience, the main floor also offers a closeted laundry area with shelves, featuring a newer washer and dryer. The upper level boasts a good-sized master bedroom with a 3-piece ensuite. Two additional well-proportioned bedrooms and a full main bath complete the floor. The lower level is nicely developed, offering even more space for the family, including a bright games room and a cozy family room with a gas fireplace. This level also provides an extra fourth bedroom, a 2-piece bath, a storage room, and a utility area. Outside, you'll appreciate the great curb appeal and mature yard, complemented by an interlocking brick driveway leading to the finished 20 x 22 double garage. Location is key! This home is close to parks, English and French schools, and all essential amenities. This home shows very well and is ready for its new family. (id:39198)
Property Details
Interior
Features
Main level Floor
Foyer
Living room
13 x 16.9Dining room
8.8 x 16.9Kitchen
10 x 16.9Property History
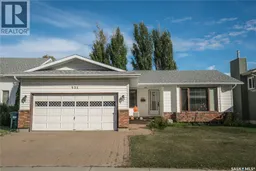 45
45
