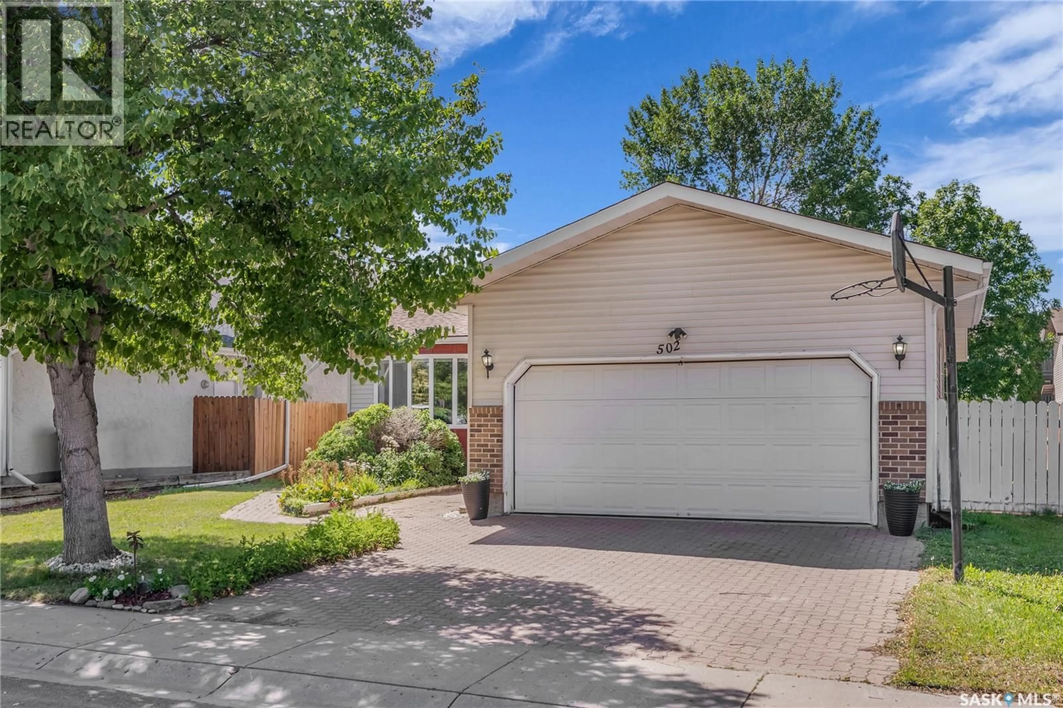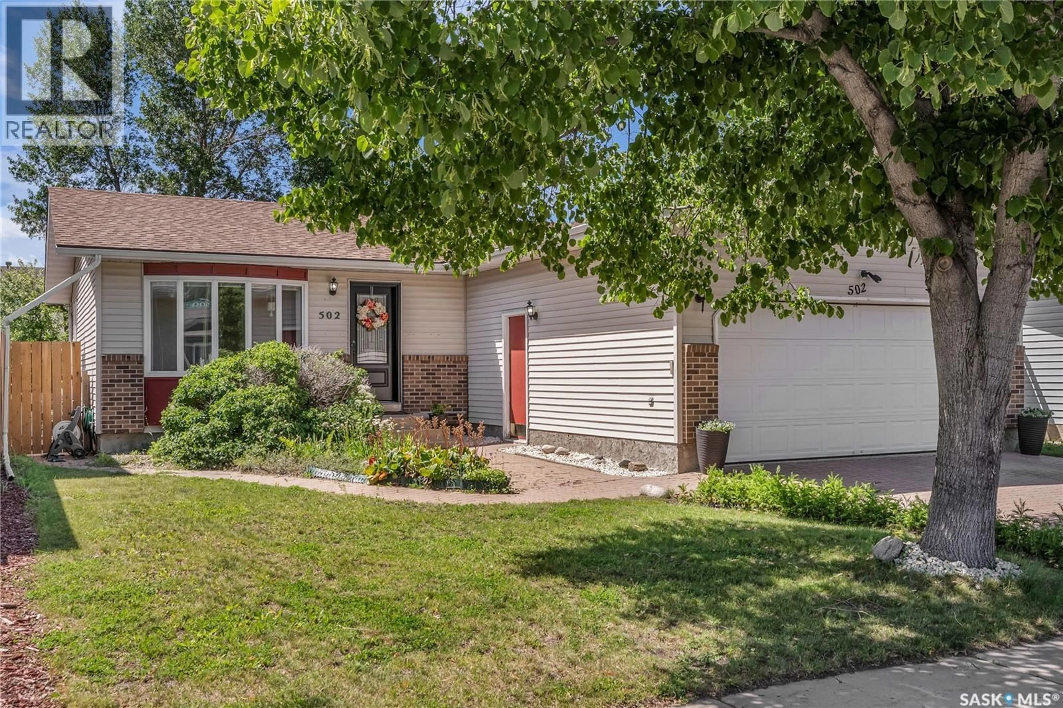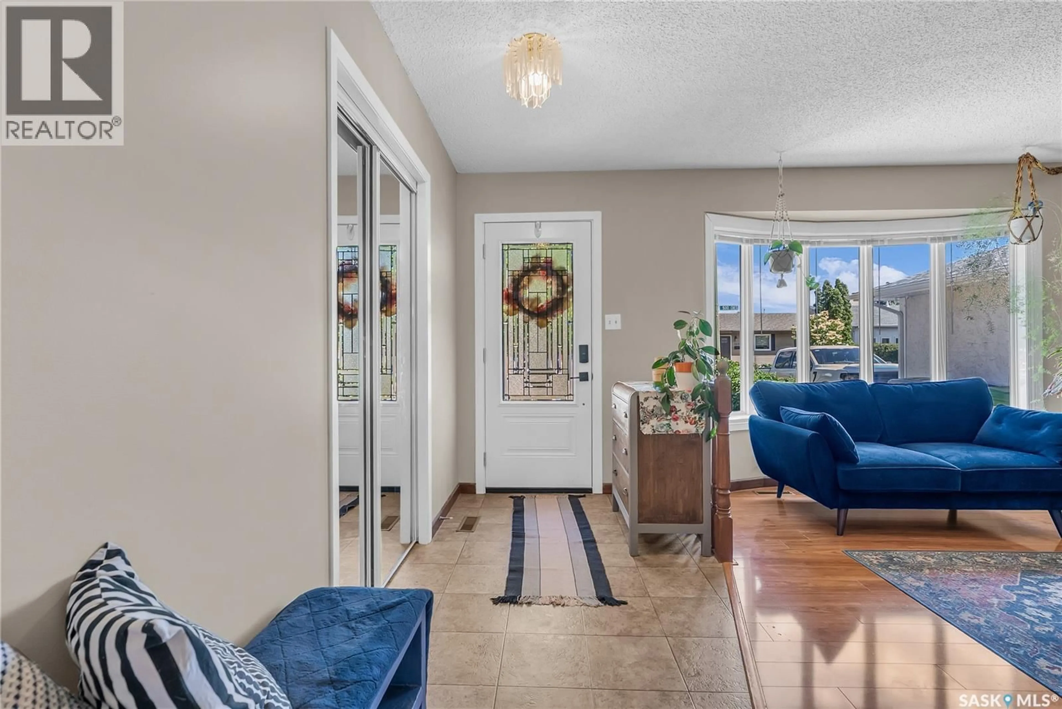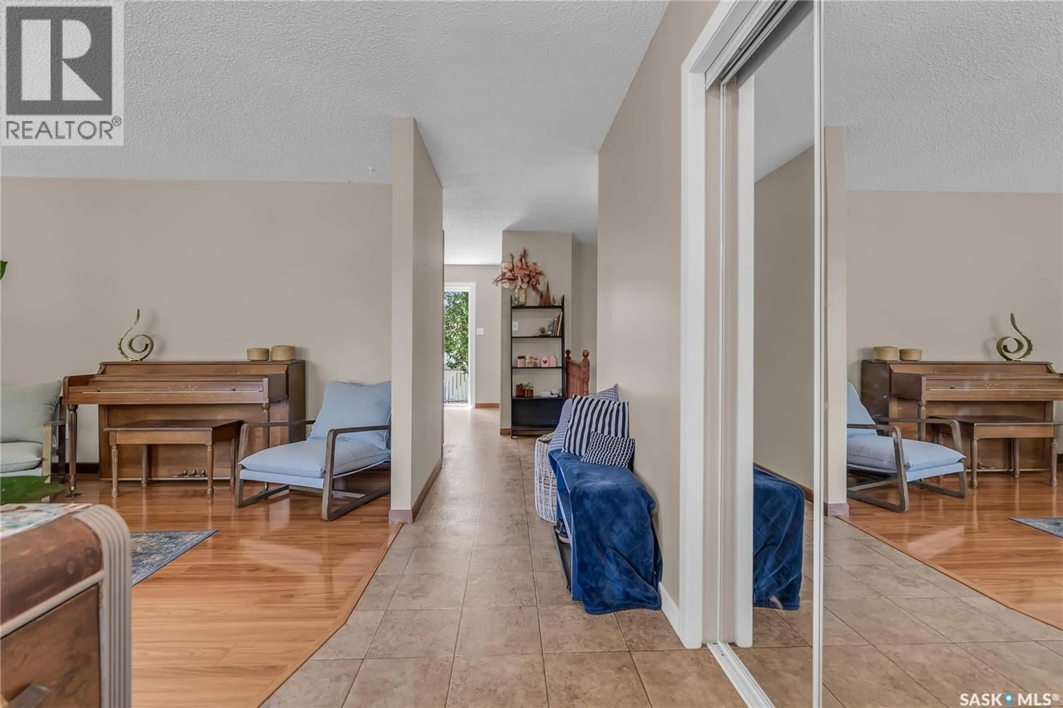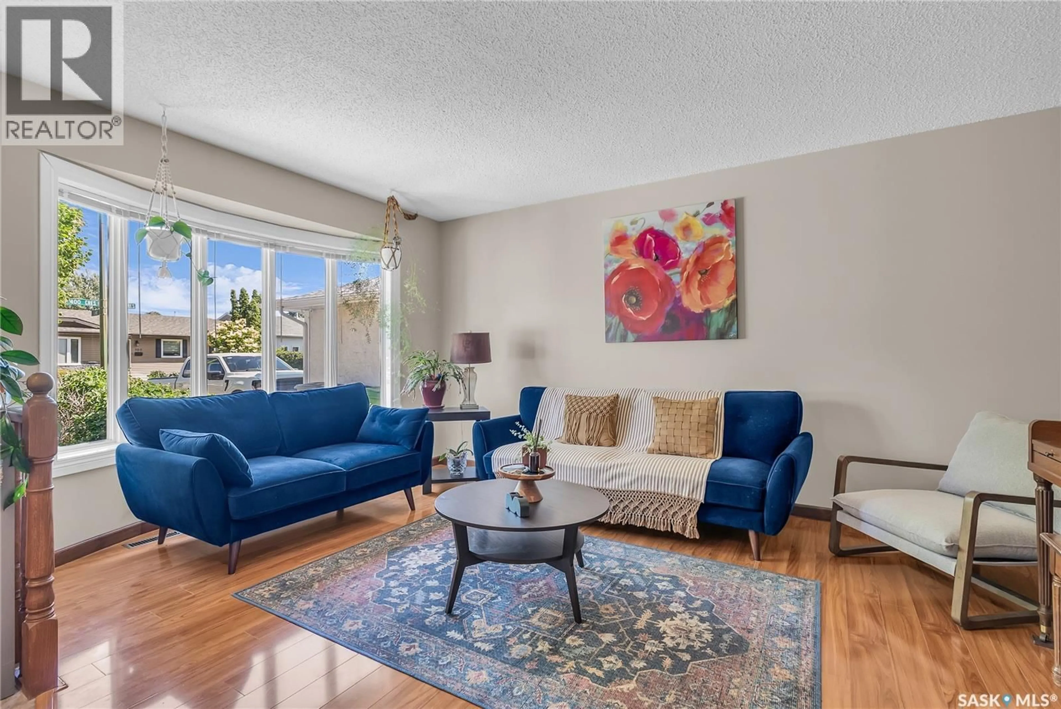502 BRIGHTSAND CRESCENT, Saskatoon, Saskatchewan S7J4Y3
Contact us about this property
Highlights
Estimated valueThis is the price Wahi expects this property to sell for.
The calculation is powered by our Instant Home Value Estimate, which uses current market and property price trends to estimate your home’s value with a 90% accuracy rate.Not available
Price/Sqft$445/sqft
Monthly cost
Open Calculator
Description
Welcome to 502 Brightsand Crescent. This beautifully maintained 3-bedroom, 3-bathroom bungalow is located in the highly desirable Lakeridge neighborhood. Nestled on a quiet, family-friendly street, this home offers the perfect balance of comfort, functionality, and location. The main floor layout creates an effortless flow between the main living areas, providing a great space for both relaxation and entertaining. Step inside to a spacious, inviting living room that gleams with natural light, and a thoughtfully updated kitchen, with ample counter and cabinet space. Down the hall you'll see that all of the flooring has been updated, just this year! The master bedroom includes a renovated, private 3-piece ensuite, while two additional bedrooms and a full updated bathroom complete the main floor. Downstairs, you’ll find a fully developed basement with a generous family/rec room, a third bathroom, laundry area, and plenty of storage—offering tons of flexibility for your lifestyle. There is a large den with closet, that would make a perfect fourth bedroom to the home, with the addition of a basement window. Additional features include a 2-car attached garage, a fully landscaped yard, and a spacious deck—ideal for enjoying Saskatoon's beautiful summers. A few "big ticket" items to note - Furnace & Water Heater (2023), Windows & Doors (2024), Vinyl flooring (2025). Located close to schools, parks, shopping, transit, and so much more! Call your favorite Saskatoon Realtor today! (id:39198)
Property Details
Interior
Features
Main level Floor
Living room
11'6'' x 15'4''Kitchen/Dining room
13'7'' x 13'3''4pc Bathroom
7' x 8'11''Bedroom
9'3'' x 8'6''Property History
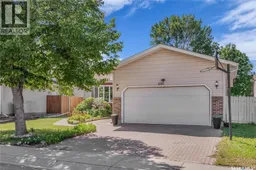 50
50
