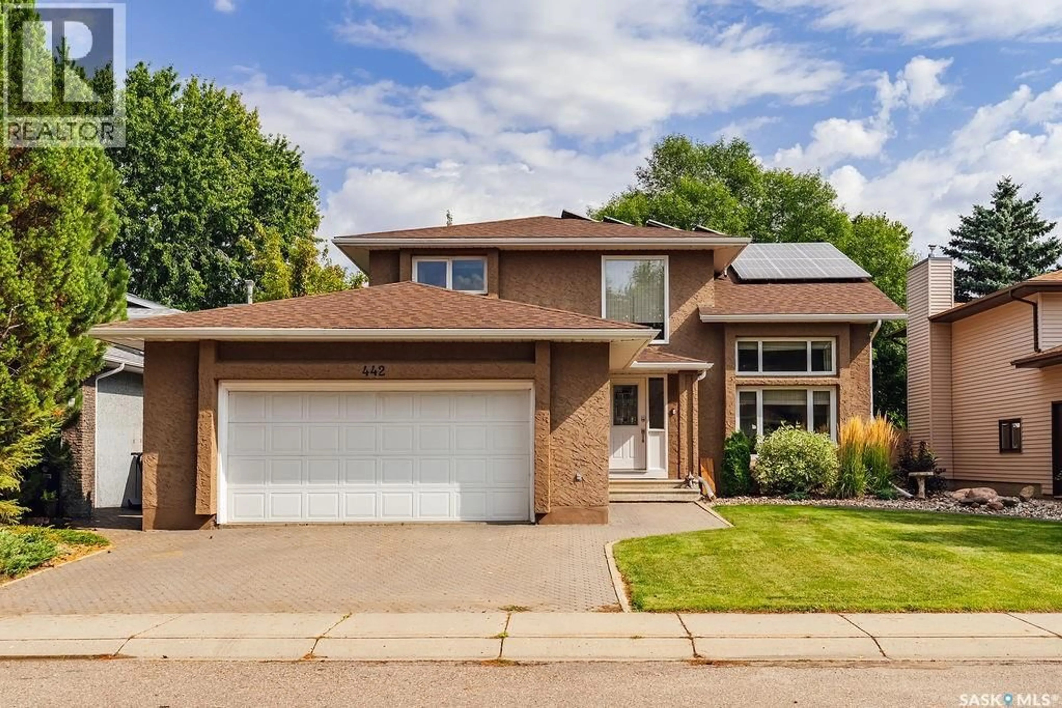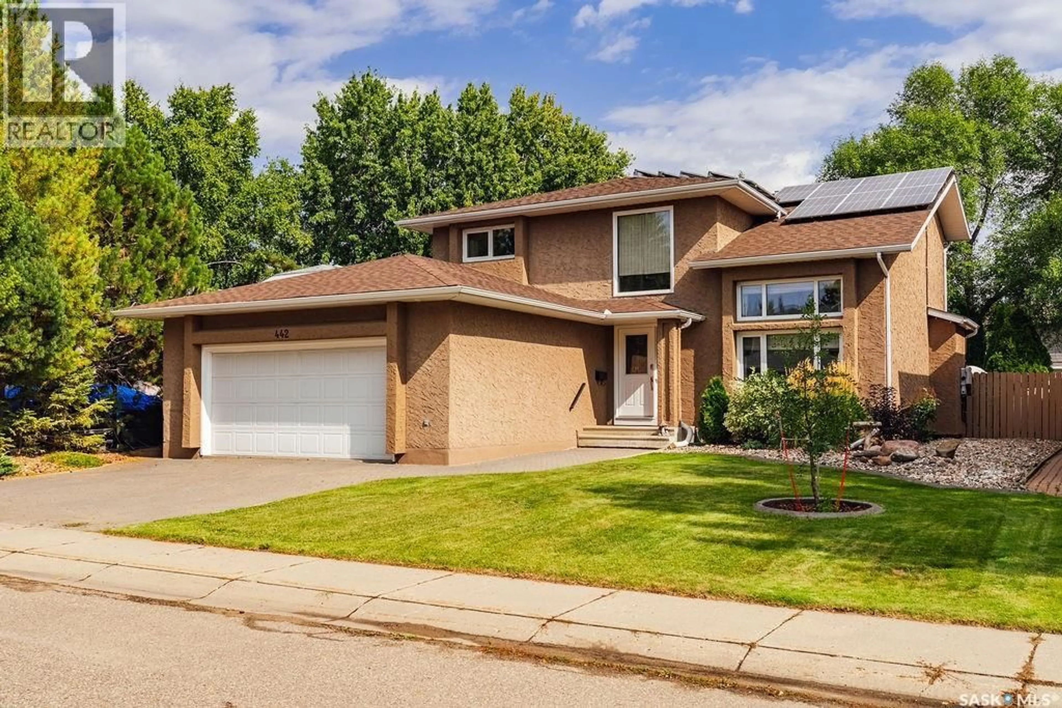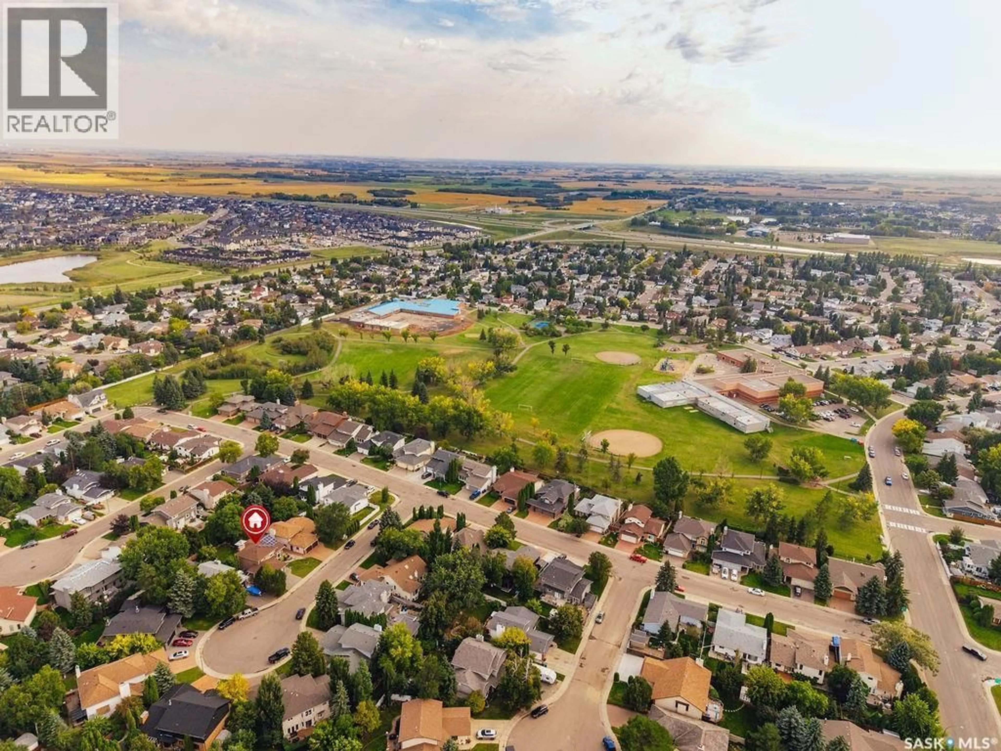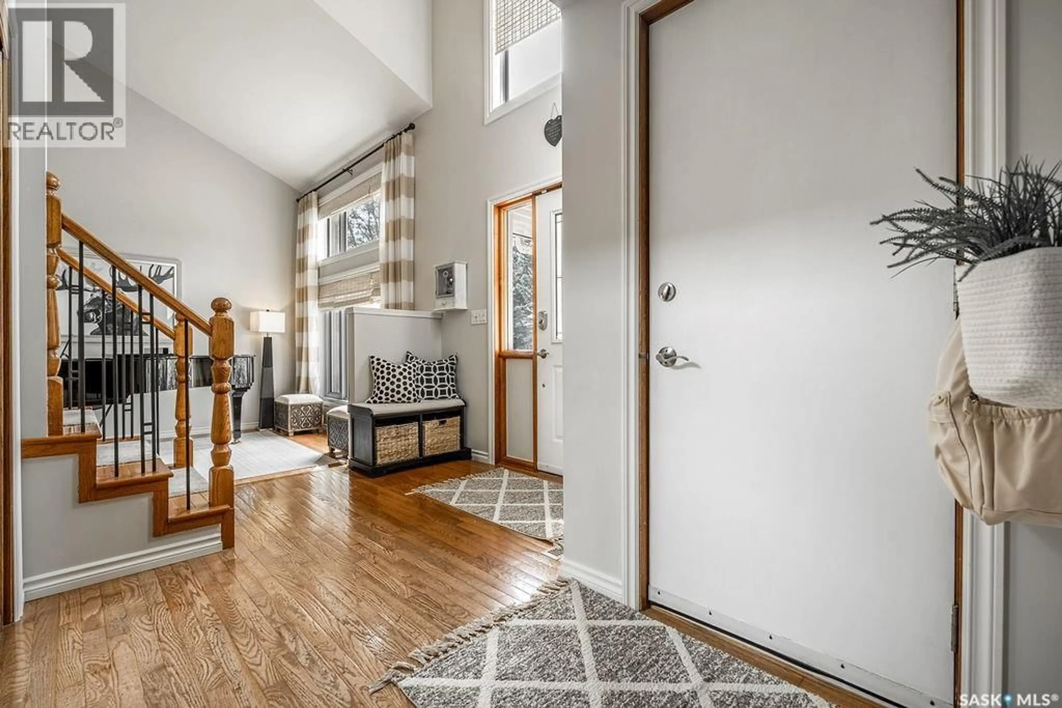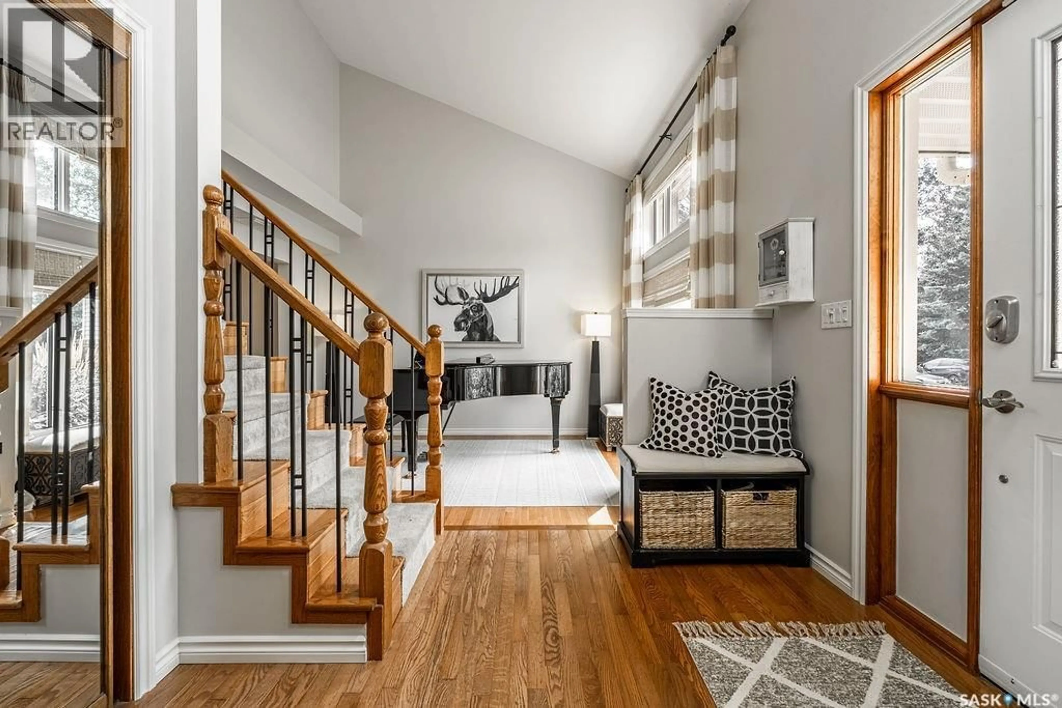442 BRABANT TERRACE, Saskatoon, Saskatchewan S7J4Z2
Contact us about this property
Highlights
Estimated valueThis is the price Wahi expects this property to sell for.
The calculation is powered by our Instant Home Value Estimate, which uses current market and property price trends to estimate your home’s value with a 90% accuracy rate.Not available
Price/Sqft$389/sqft
Monthly cost
Open Calculator
Description
Welcome to 442 Brabant Terrace, a beautifully cared for two-story tucked away on a quiet cul-de-sac. This 1,860 sq ft home has an inviting layout perfect for both family living and entertaining. The main floor features a stunning open staircase, a bright living room, formal dining room, and a spacious kitchen with heated floors overlooking the backyard. Just off the kitchen is a cozy family room with a wood burning fireplace, plus a convenient powder room combined with laundry. Rich hardwood floors run throughout, adding warmth and elegance. Upstairs, you’ll find three generously sized bedrooms, including the primary suite with a 3pc en suite with a huge walk-in shower and heated tile. An additional four-piece bathroom completes this level, offering plenty of room for the whole family. The fully finished basement expands your living space with a massive family room, two more large bedrooms, and a three-piece bathroom—perfect for teens, guests, or a home office setup. Step outside to a private backyard retreat featuring a huge deck, patio with pergola, mature trees, and garden beds—ideal for summer gatherings or quiet evenings outdoors. An attached insulated double garage adds convenience and functionality. Recent upgrades include solar panels, a newer furnace, hot water heater, and air conditioning, providing comfort and efficiency year-round. Located just steps from parks and schools, this home combines space, style, and a prime location. (id:39198)
Property Details
Interior
Features
Main level Floor
Foyer
8'7 x 11'4Living room
11'7 x 13'6Dining room
11'11 x 10'11Kitchen
9'11 x 18'10Property History
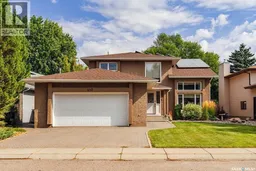 48
48
