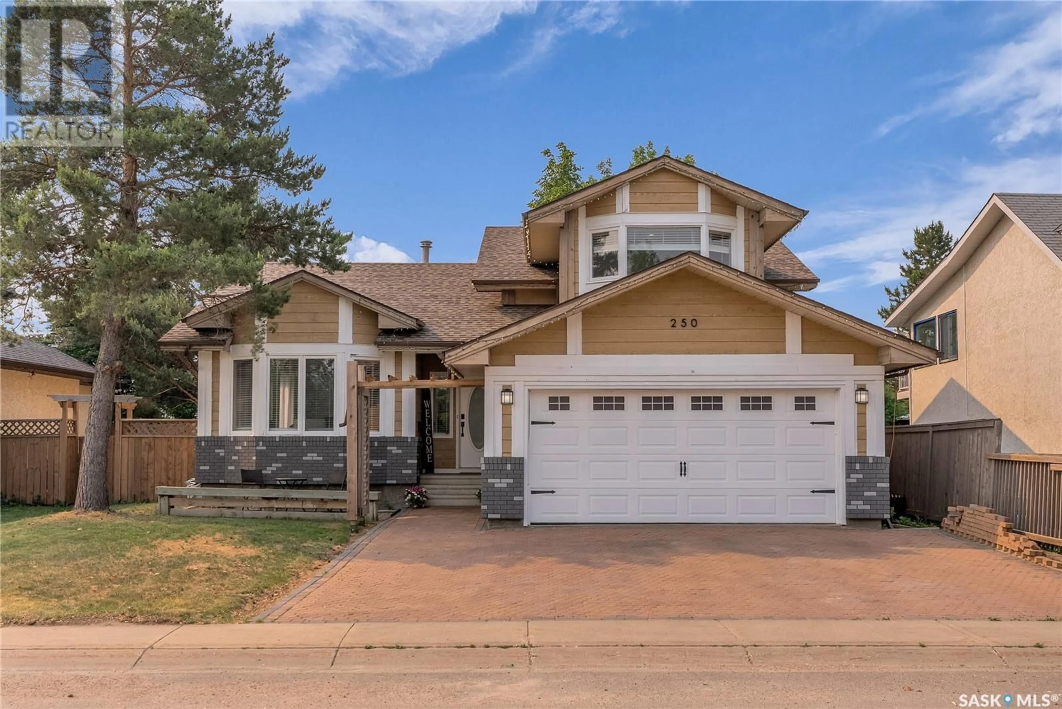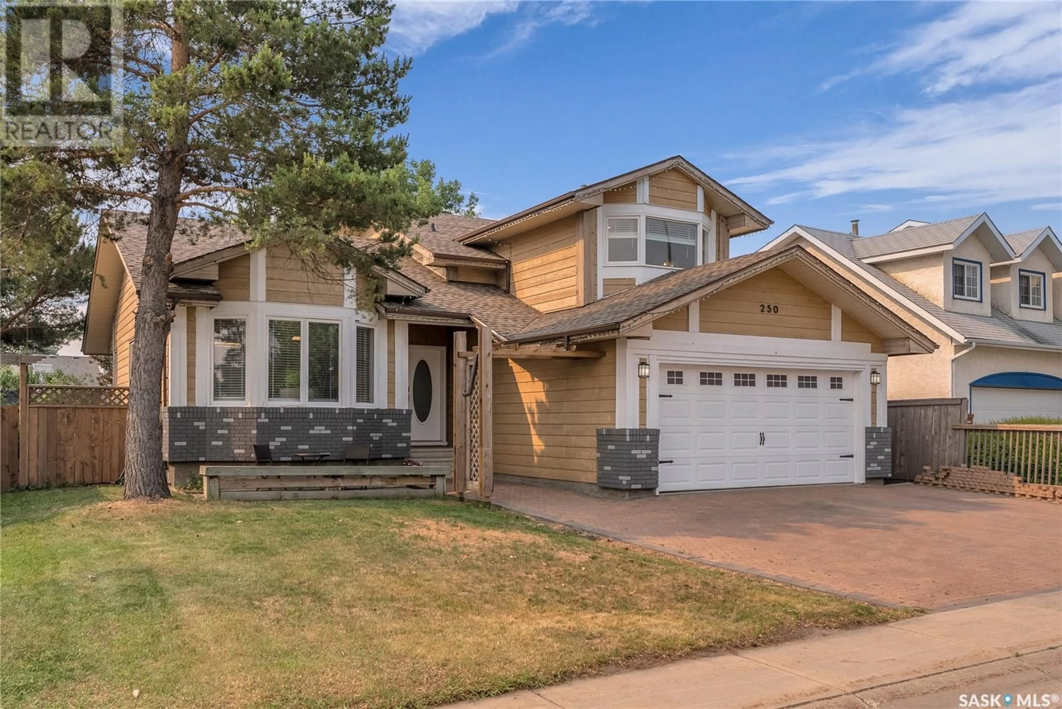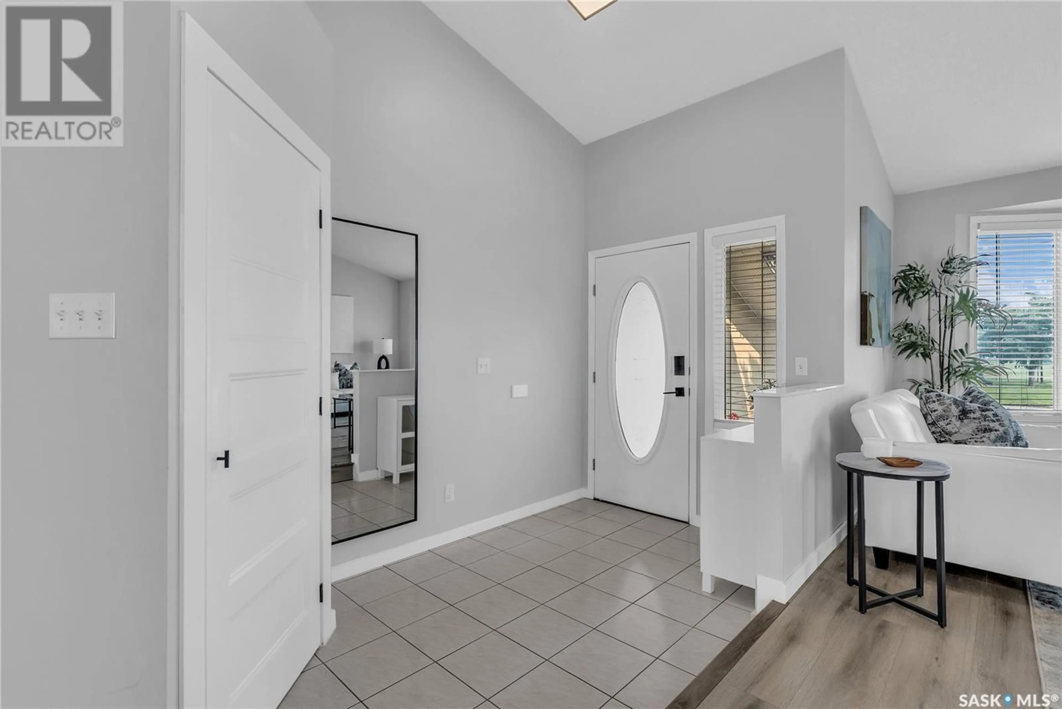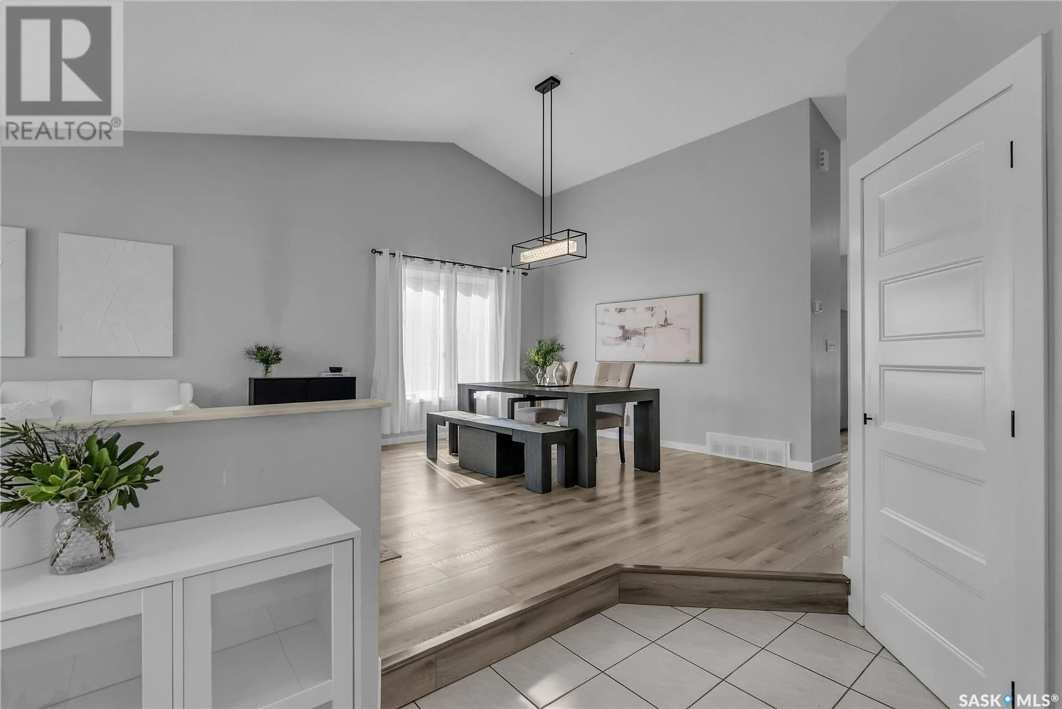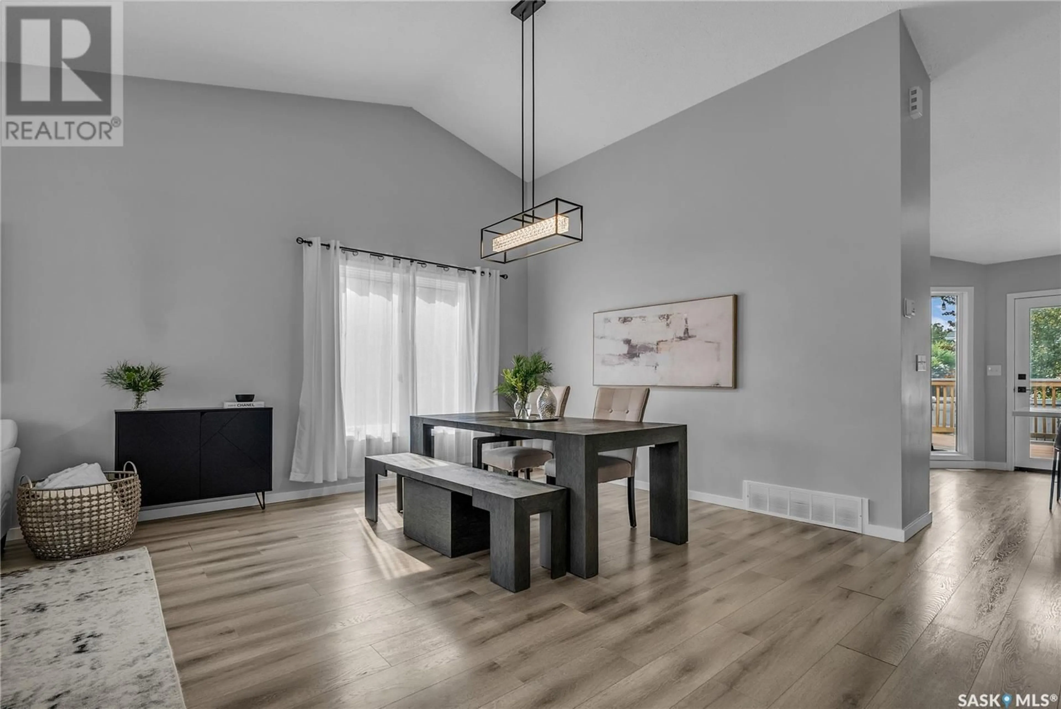250 EMMELINE ROAD, Saskatoon, Saskatchewan S7J5B7
Contact us about this property
Highlights
Estimated valueThis is the price Wahi expects this property to sell for.
The calculation is powered by our Instant Home Value Estimate, which uses current market and property price trends to estimate your home’s value with a 90% accuracy rate.Not available
Price/Sqft$401/sqft
Monthly cost
Open Calculator
Description
Welcome to 250 Emmeline Road, a luxuriously updated 1494 sq ft 4-level split in coveted Lakeridge, situated directly across the gorgeous treed park attached to Ecole St Luke and Lakeridge School! With 4 bedrooms and 3 bathrooms, this home offers a sophisticated balance of contemporary style, plenty of space, and functional design. The main floor showcases vaulted ceilings, an elegant and open living and formal dining area, modern lighting, and an abundance of natural light. The airy kitchen boasts a bright breakfast nook and a walkout to a two-tiered deck and a south-facing backyard - the ideal place for both quiet coffee mornings and hosting plenty of summer gatherings. Upstairs, the calming and spacious primary suite provides a true sanctuary, featuring a large walk-in closet and spectacular spa-inspired ensuite that invites you to step inside relax and rejuvenate day after day. Double sinks, open shelving, a standalone soaker tub, and a softly lit, full-glass rainfall shower come together to create your own soothing personal oasis. Also on this floor are two large bedrooms featuring oversized closets (one is a full walk-in!) and a contemporary and inviting 3-pc bath. Downstairs, the third level reveals a large, bright family room with a sleek and stylish fireplace, which is as aesthetically pleasing as it is needed for those beautiful and cozy nights at home. Along with an additional bedroom and updated bathroom, this level showcases a generous and thoughtfully designed mudroom — perfect for the kids to drop and store their gear! Finished with SS appliances (2023), a large kitchen pantry, new furnace/water heater/central air (all 2022), a newer deck, and direct entry from the attached double garage, this move-in ready home is steps from parks, schools, amenities, and bus routes. This is effortless luxury, right where you want to be. Presentation of offers, Tuesday June 17th at 7PM. (id:39198)
Property Details
Interior
Features
Main level Floor
Living room
12'11 x 17'04Dining room
14'0 x 12'04Foyer
10'04 x 5'10Kitchen
12'04 x 10'10Property History
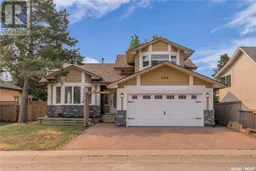 48
48
