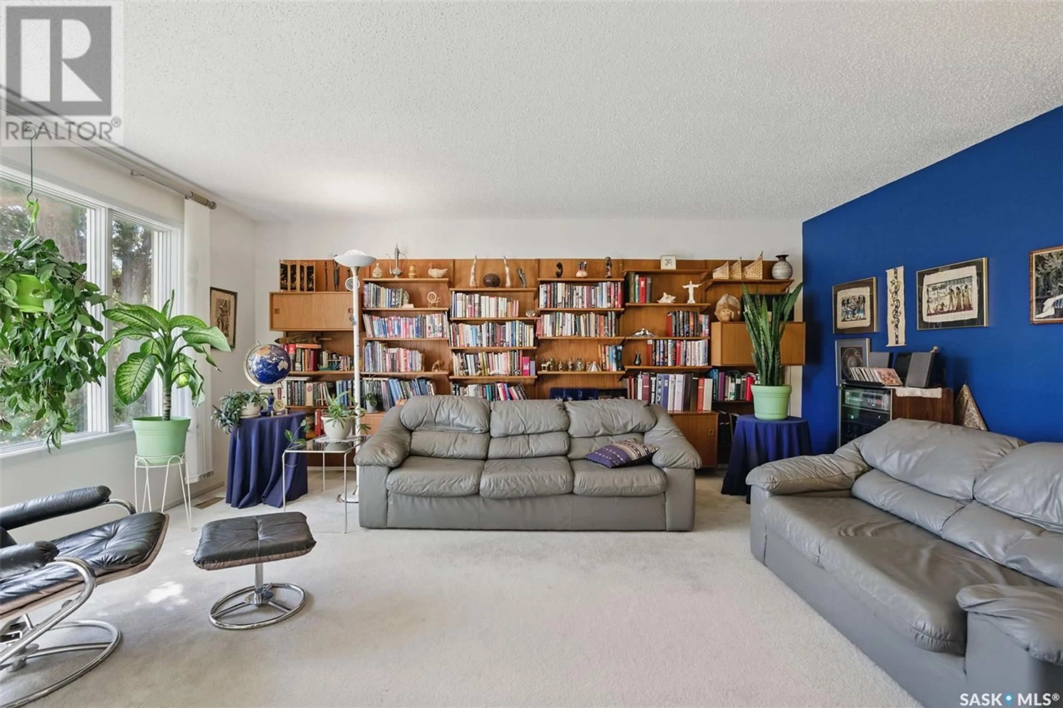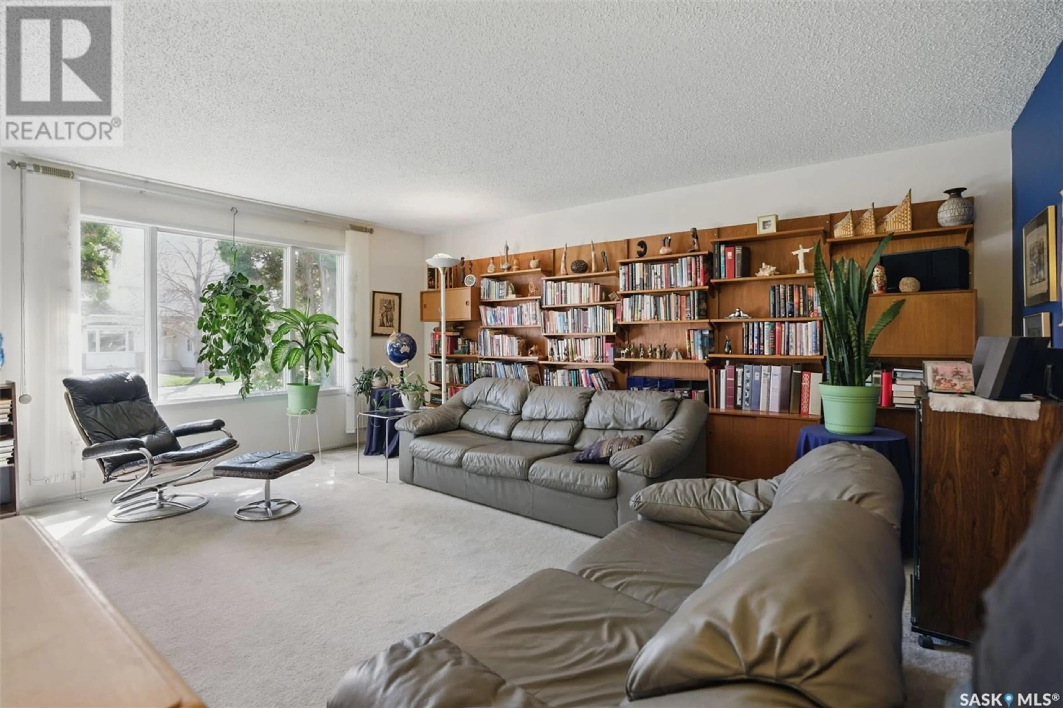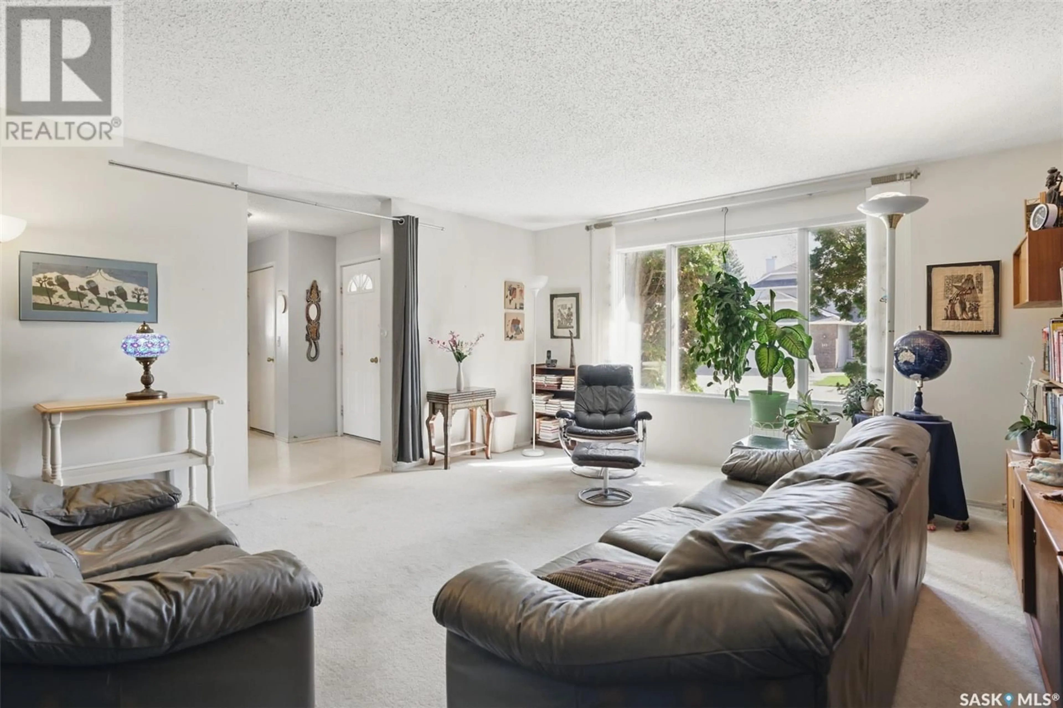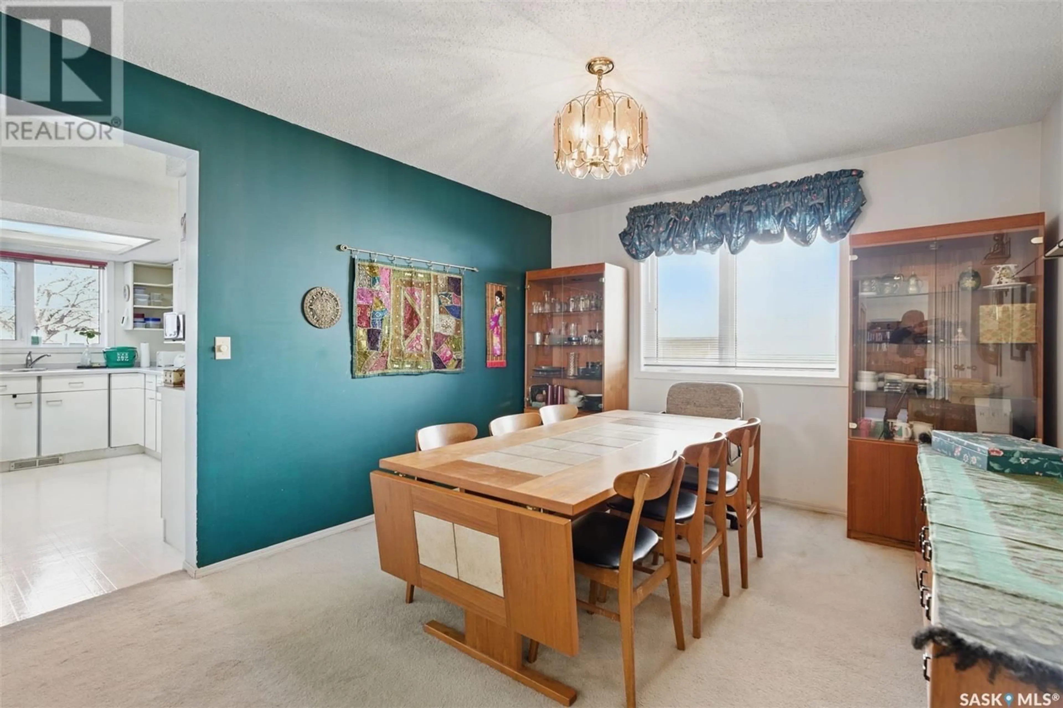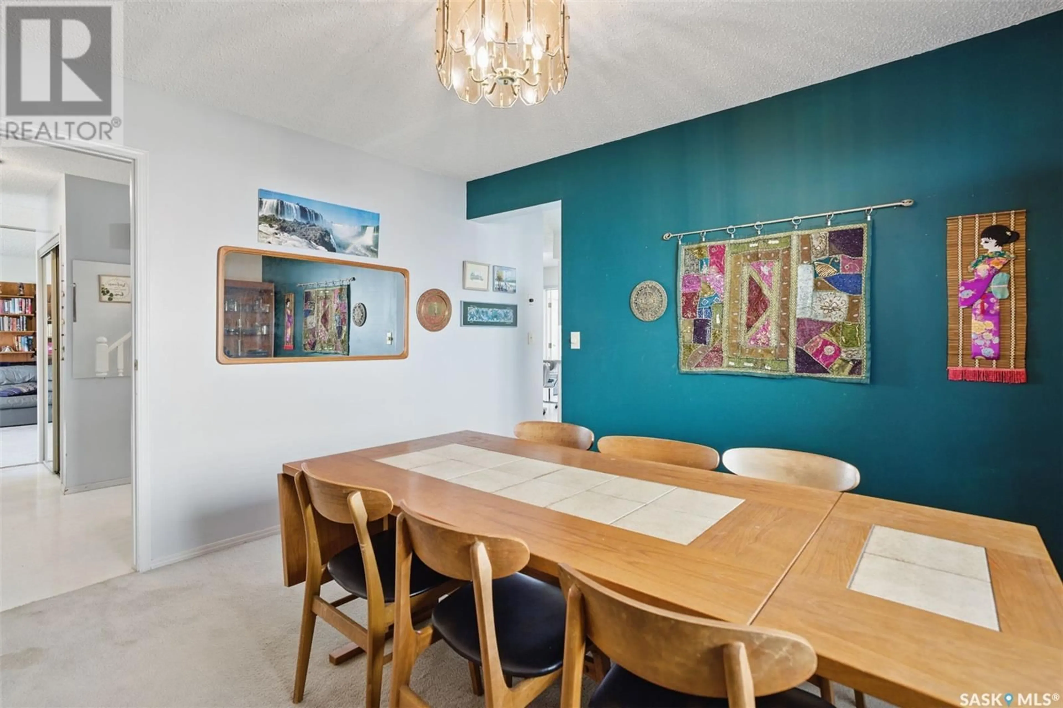243 NESSLIN TERRACE, Saskatoon, Saskatchewan S7J4S2
Contact us about this property
Highlights
Estimated valueThis is the price Wahi expects this property to sell for.
The calculation is powered by our Instant Home Value Estimate, which uses current market and property price trends to estimate your home’s value with a 90% accuracy rate.Not available
Price/Sqft$261/sqft
Monthly cost
Open Calculator
Description
Location, location, location!! This is prime real estate for Saskatoon. Lakeridge is a very well established neighbourhood and has all the amenities you could want. This home is on a quiet cul-de-sac and has 4 bed, 3 bath. The open, bright spaces are waiting for your family to call it home. The stunning sun room is the focal point of this great home. Bright, sunny, inviting in all seasons. It has direct access to the kitchen and also direct access to the large deck which is perfect for those summer BBQ's and family get-togethers. The kitchen is spacious and has storage to spare. The basement is wide open for your planning and renovating - make it your personal oasis or extra bedrooms for those larger families. The sink and toilet are plumbed in and functional. The wheelchair lift stay with the garage. Book your showing today! (id:39198)
Property Details
Interior
Features
Main level Floor
Family room
18 x 15Sunroom
13 x 17Kitchen
19 x 11Dining room
13 x 11Property History
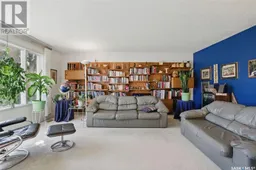 49
49
