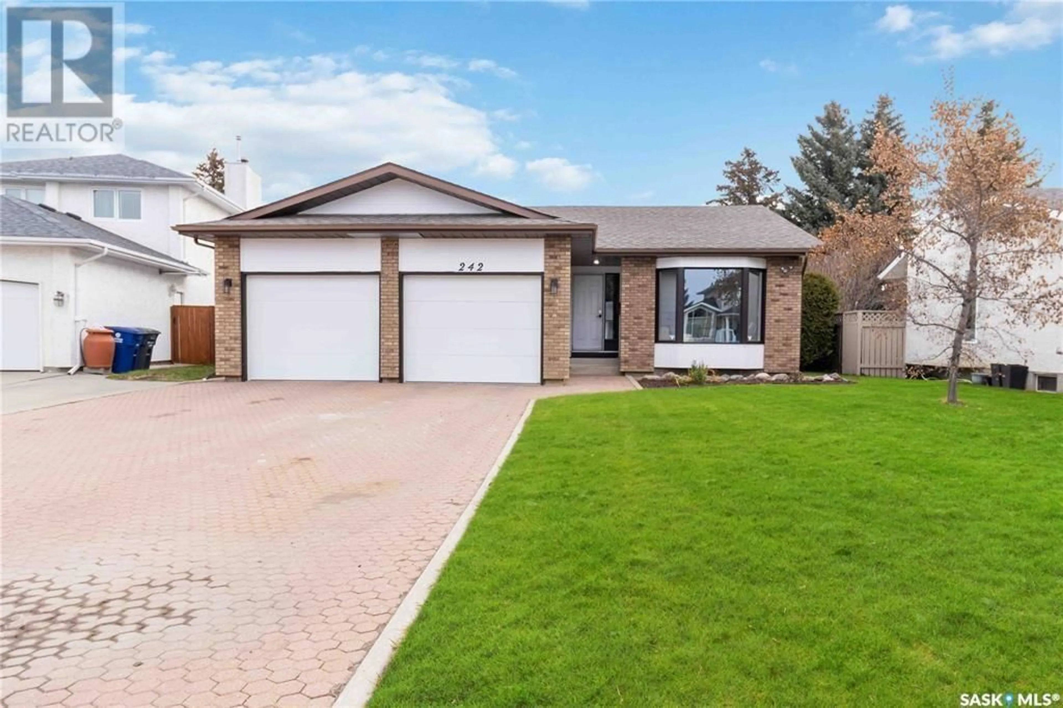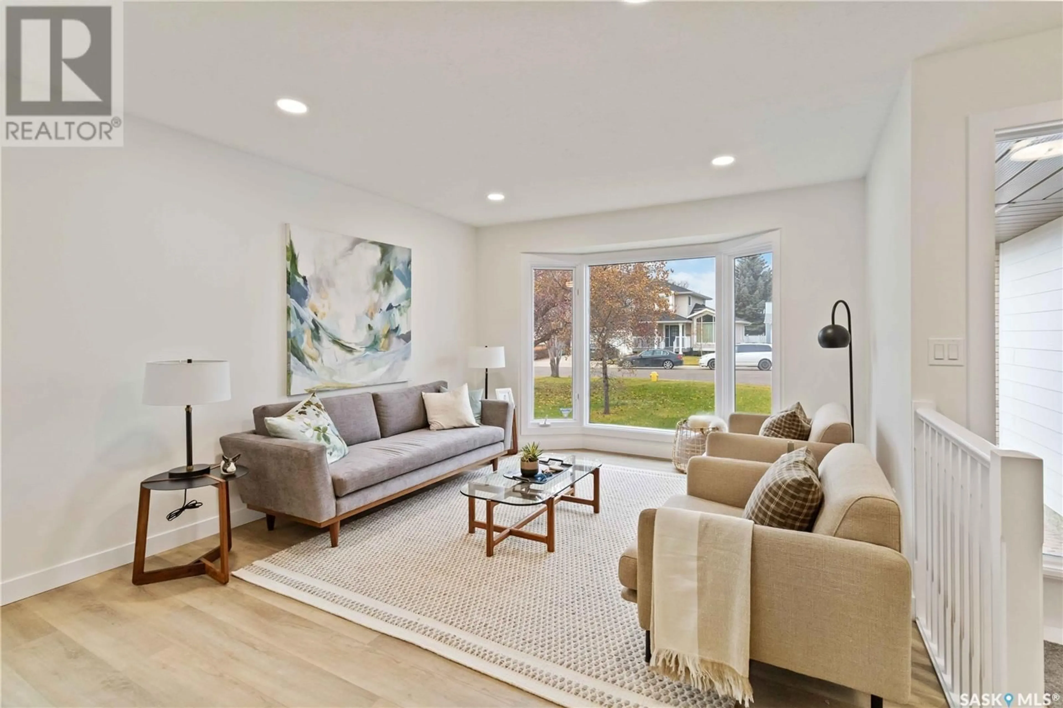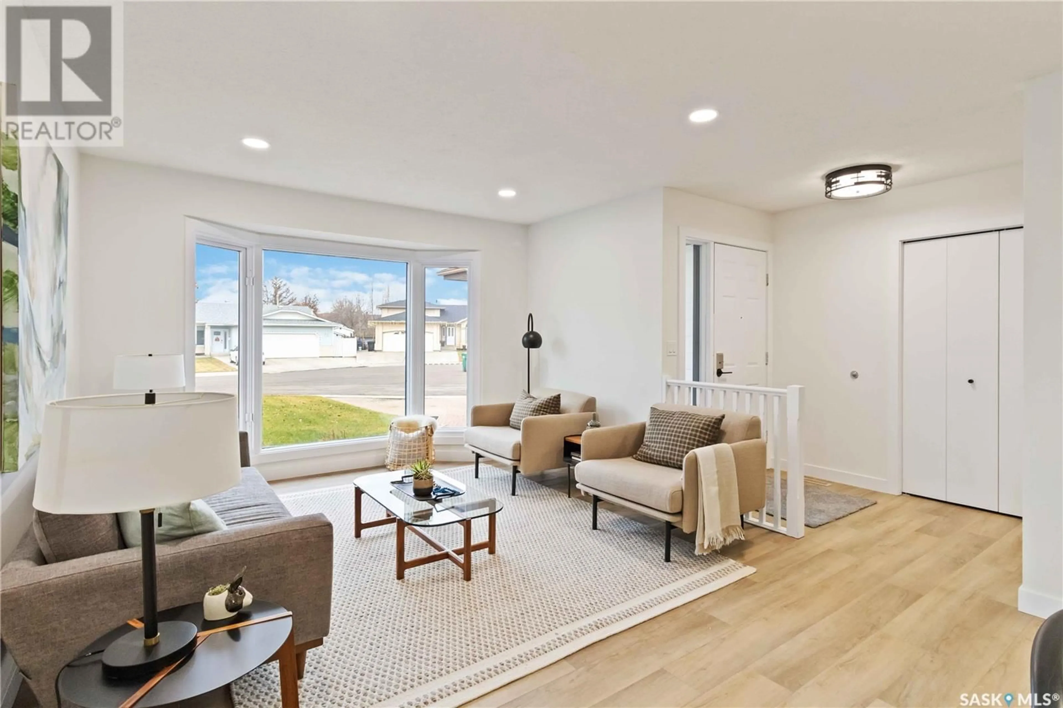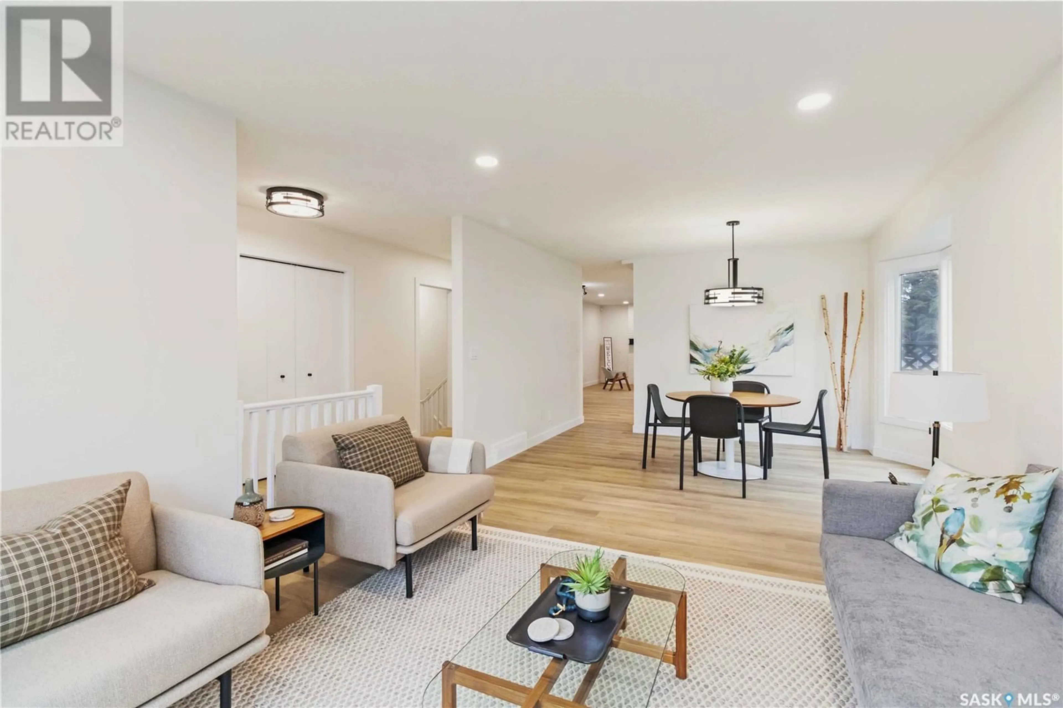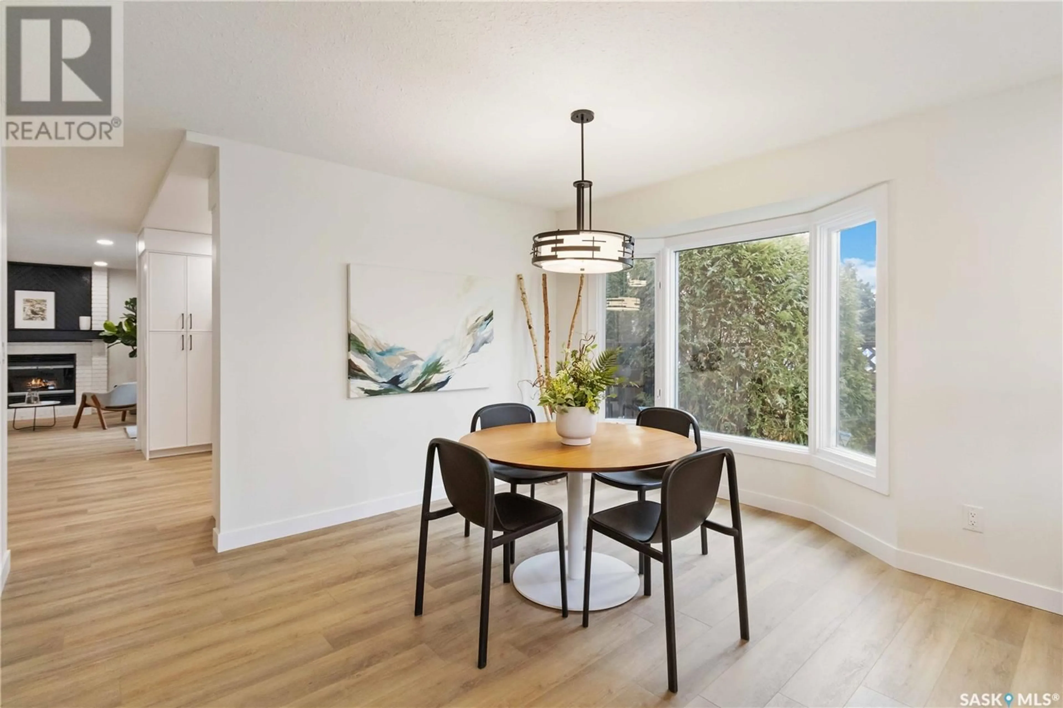242 ANGLIN PLACE, Saskatoon, Saskatchewan S7J5E9
Contact us about this property
Highlights
Estimated valueThis is the price Wahi expects this property to sell for.
The calculation is powered by our Instant Home Value Estimate, which uses current market and property price trends to estimate your home’s value with a 90% accuracy rate.Not available
Price/Sqft$398/sqft
Monthly cost
Open Calculator
Description
This beautifully updated bungalow in the heart of Lakeridge offers an exceptional blend of modern design and family friendly functionality. Recently renovated from top to bottom, the home features newer flooring, fresh paint, upgraded cabinetry throughout, new light fixtures, and additional pot lights that enhance the bright and airy feel. The main floor is perfect for entertaining and everyday living, with a spacious sitting room next to the dining area, and a secondary living room featuring a cozy fireplace and an open concept kitchen area. The kitchen has been thoughtfully updated with sleek cabinetry, stainless steel appliances and modern finishes. The secondary living room leads to a deck and the charming mature backyard, providing a seamless indoor outdoor flow. Convenient main floor laundry near the garage door entrance adds to the home's practicality. The main level offers three generously sized bedrooms, two bathrooms, including the primary bedroom with a walk in closet and a three piece en suite. The basement is spacious, featuring a large family room, and three additional bedrooms, a three piece bathroom, and an oversized storage area. Newer garage doors were installed in the large double attached garage and the triple interlock driveway offers ample parking to finish off this great home! (id:39198)
Property Details
Interior
Features
Main level Floor
Living room
12’0” x 15’5”Dining room
12’0” x 9’0”Kitchen
12’0” x 12’6”Other
13’0” x 11’9”Property History
 28
28


