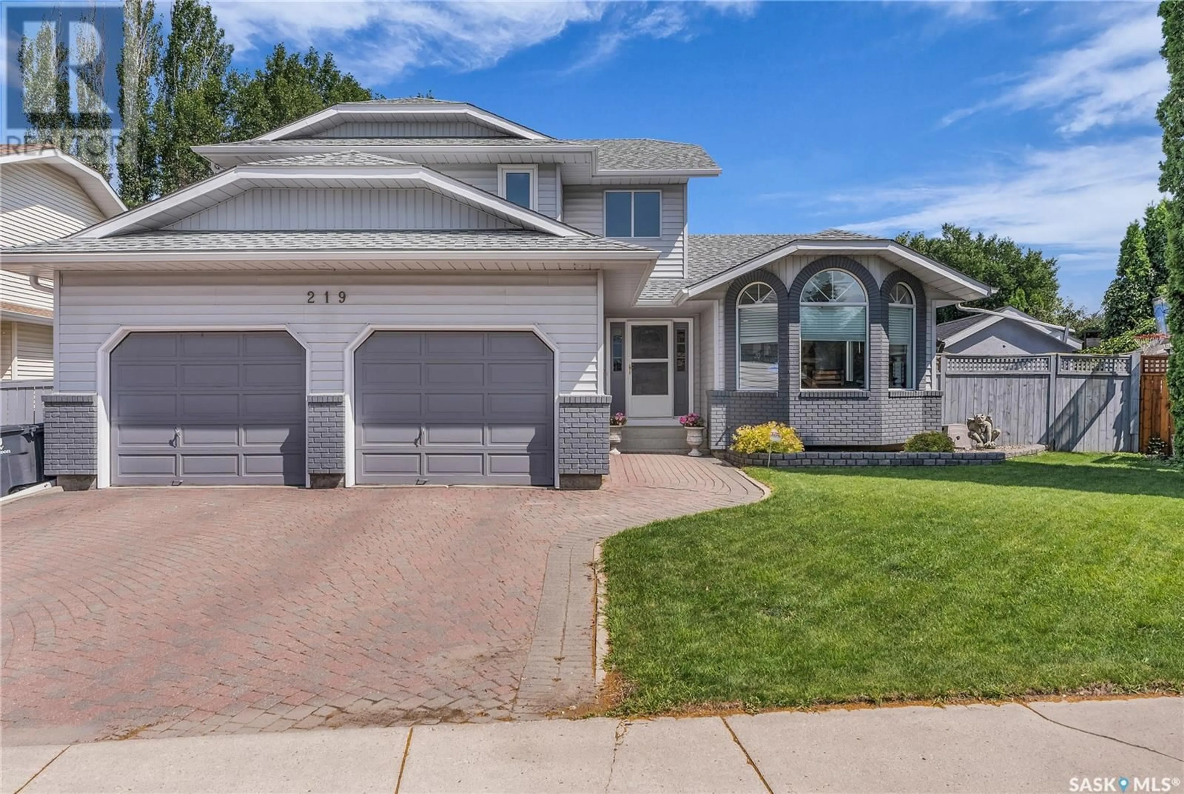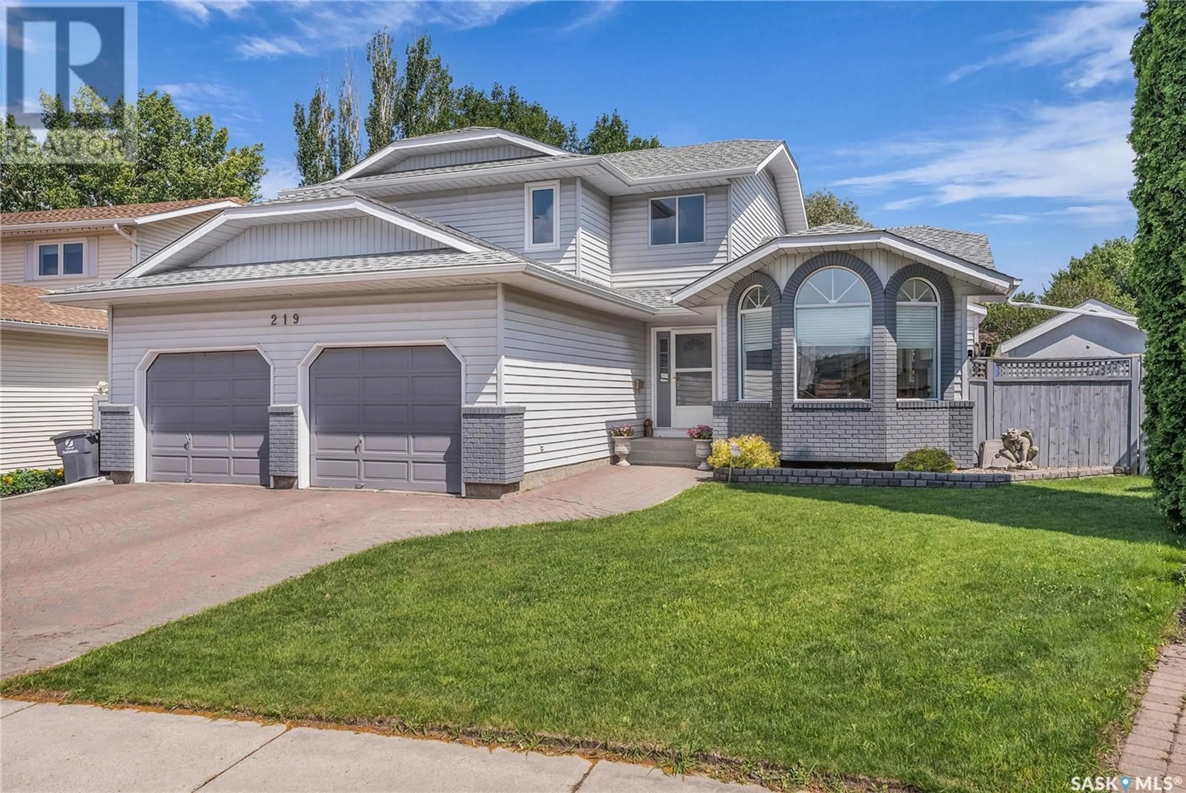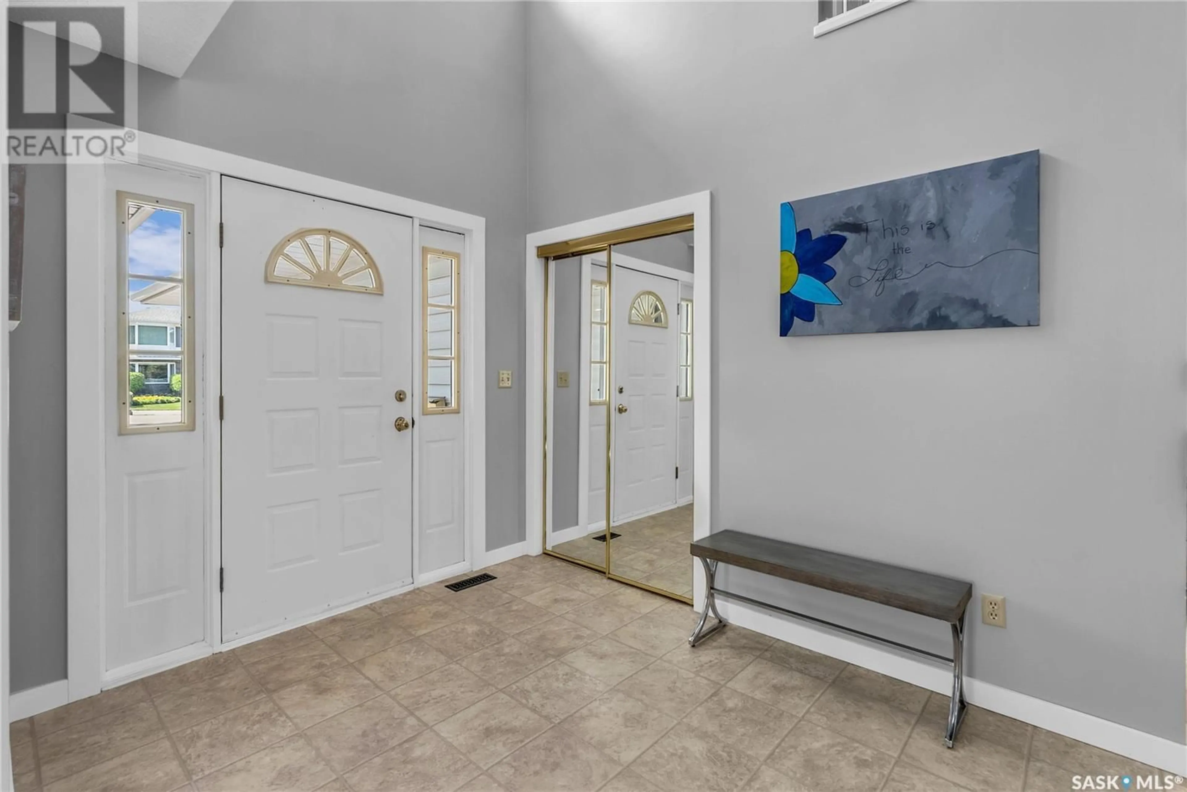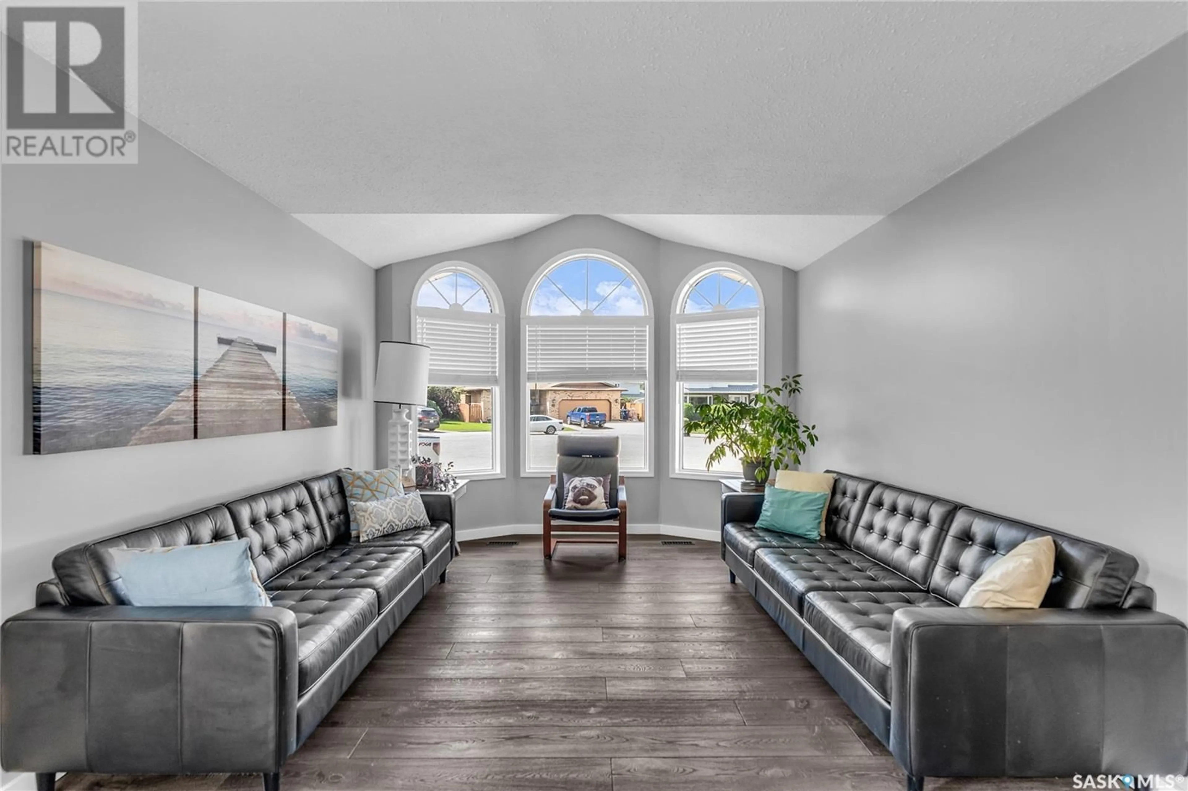219 NESSLIN TERRACE, Saskatoon, Saskatchewan S7J4S2
Contact us about this property
Highlights
Estimated valueThis is the price Wahi expects this property to sell for.
The calculation is powered by our Instant Home Value Estimate, which uses current market and property price trends to estimate your home’s value with a 90% accuracy rate.Not available
Price/Sqft$293/sqft
Monthly cost
Open Calculator
Description
*Open House Saturday, August 2 1:00-2:00pm* Located on a sought-after Lakeridge cul-de-sac, this executive family home boasts a park-like back yard and many upgrades throughout! Bright layout with plenty of open-feeling space, large main floor living area with tall ceilings, cathedral windows & bright natural light - leading into the huge open-concept kitchen with upgraded cabinets & roll-outs, countertops, large island with waterfall top & eating area, stainless steel appliances & more. Durable engineered hardwood floor throughout much of the main & upstairs living areas, some upgraded windows throughout, modern paint colours, & upgraded lighting including recessed fixtures over the kitchen. Additional family room area with gas fireplace on main level, guest bedroom on main (no closet currently), could be converted for primary use if one-level living is needed. 2-piece bathroom & laundry area on main, 3 bedrooms & full bathroom upstairs plus 3-piece ensuite & walk-in closet in the spacious primary bedroom. Basement is developed with exercise/recreation area, full bathroom, a 5th bedroom & lots of storage space. Outside, the oversized wedge-shaped back yard is extensively landscaped with a large deck/patio space, privacy panelling & storage shed. Above-ground pool not included in price but is negotiable. Large insulated attached garage with direct entry, double driveway. Upgrades include some newer windows, newer shingles, HE furnace, water heater, lighting, & more. Excellent Lakeridge cul-de-sac with close proximity to Lakeridge & St. Luke schools, parks, Lakewood amenities, & convenient commutes to downtown & 8th St. Offers to be presented at 4:30pm on August 5th, 2025. Come take a closer look!... As per the Seller’s direction, all offers will be presented on 2025-08-05 at 4:30 PM (id:39198)
Property Details
Interior
Features
Main level Floor
Foyer
7-6 x 10-6Living room
11-9 x 18-10Dining room
9-11 x 11-7Kitchen
13-6 x 16-11Property History
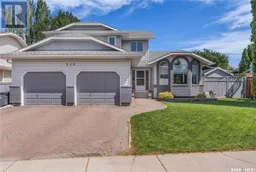 50
50
