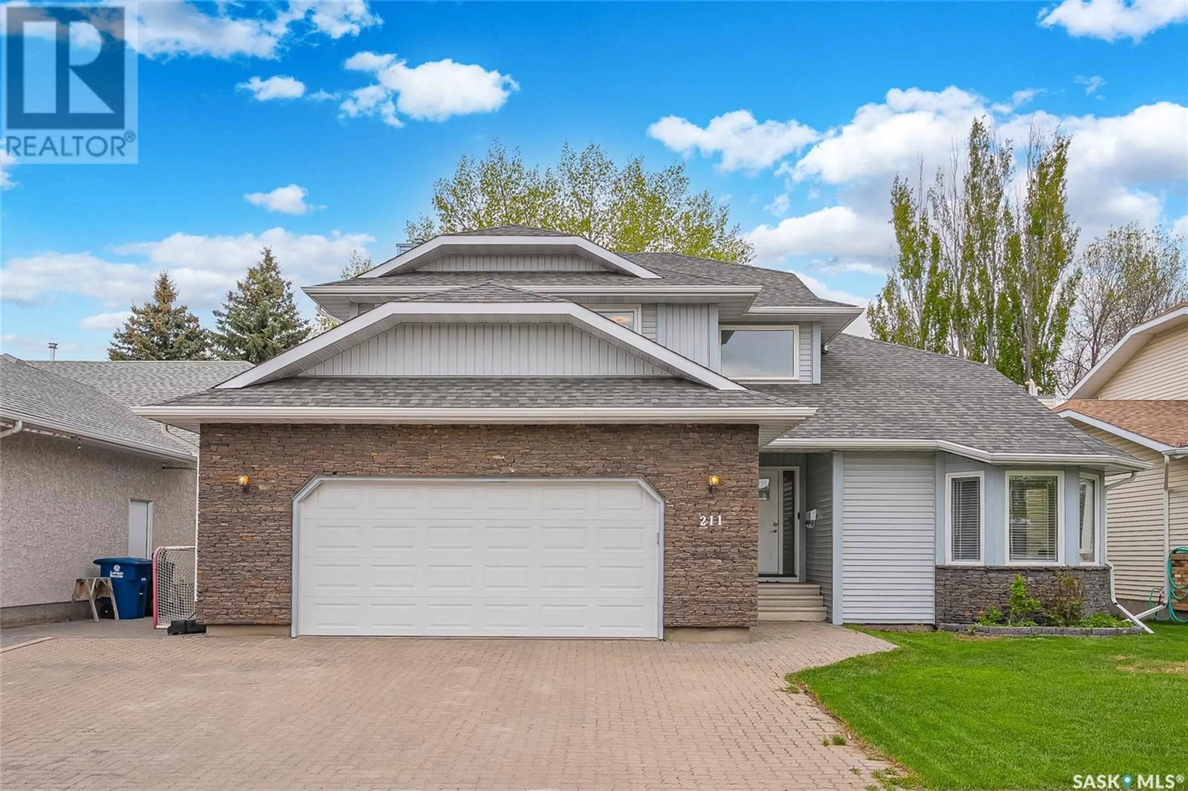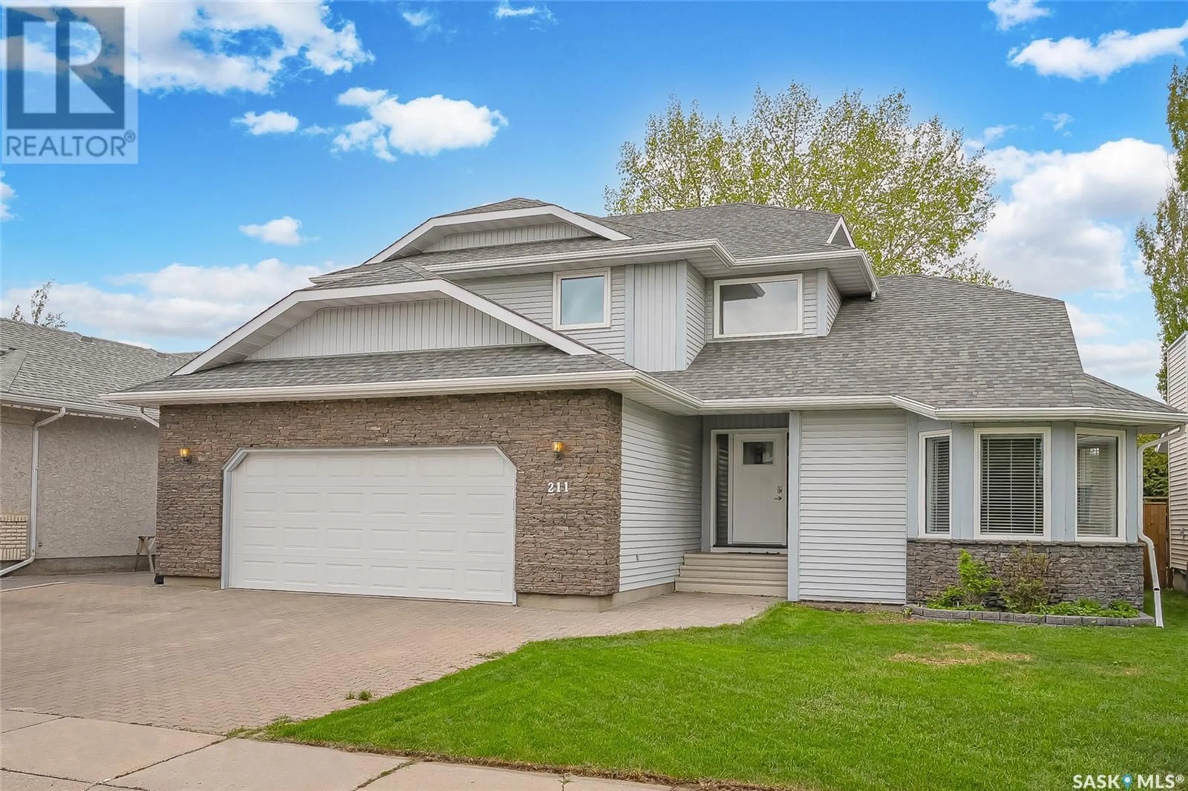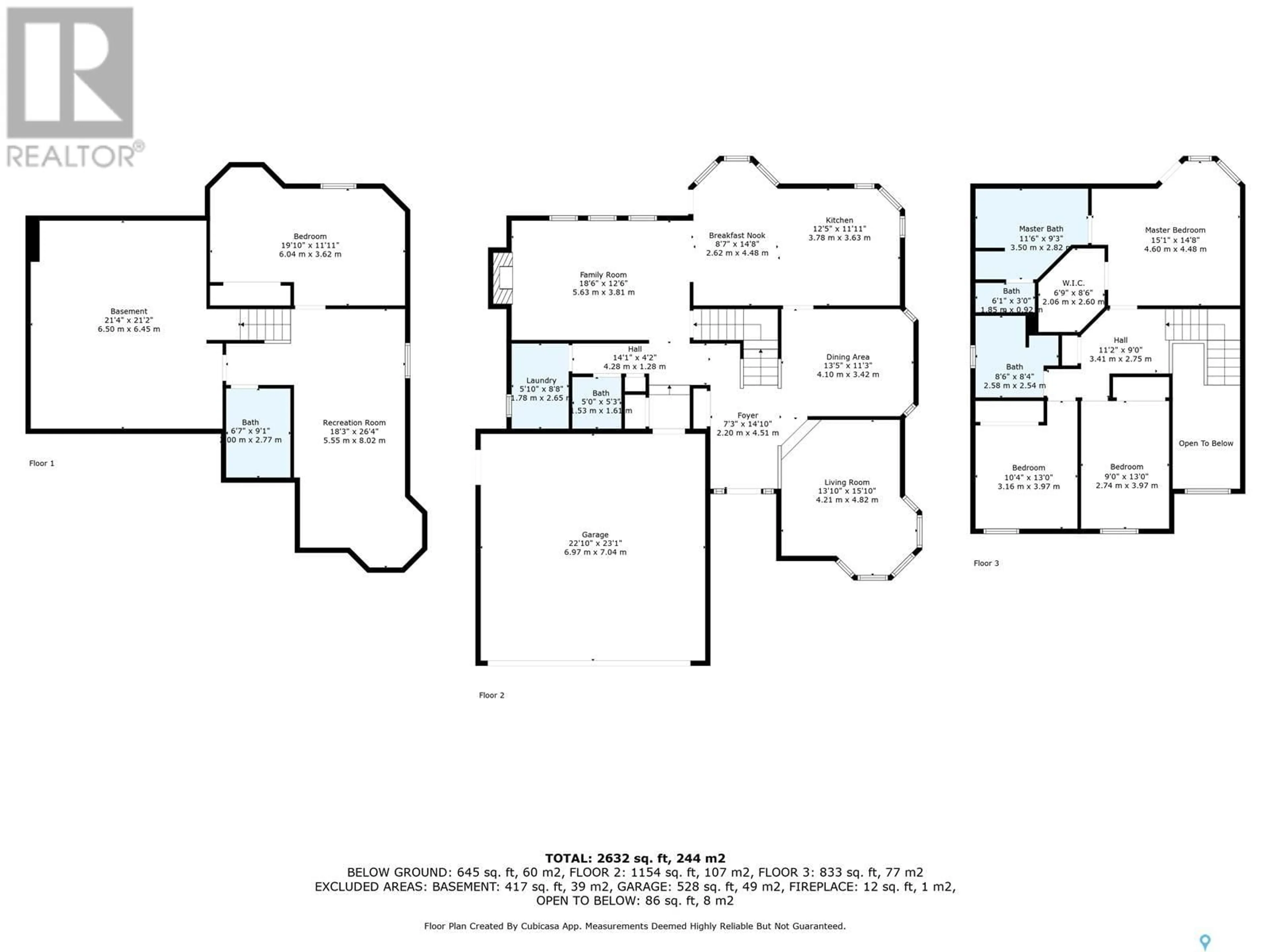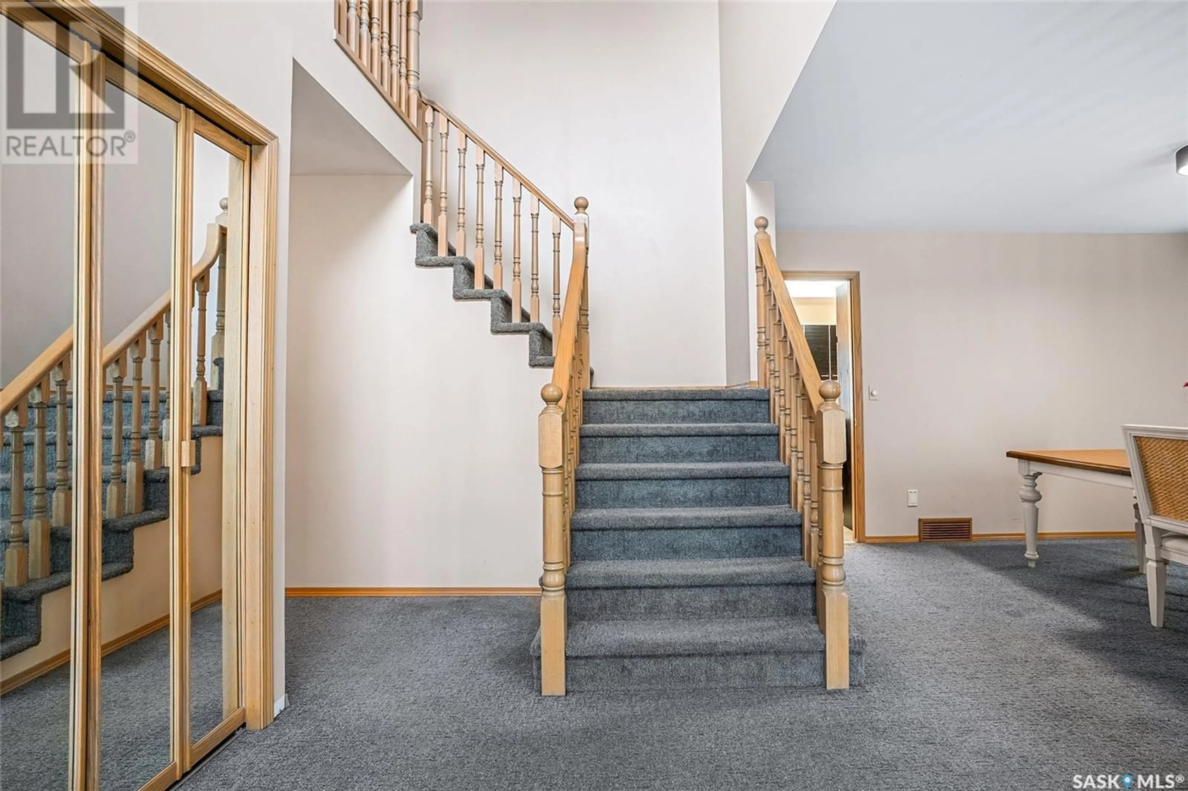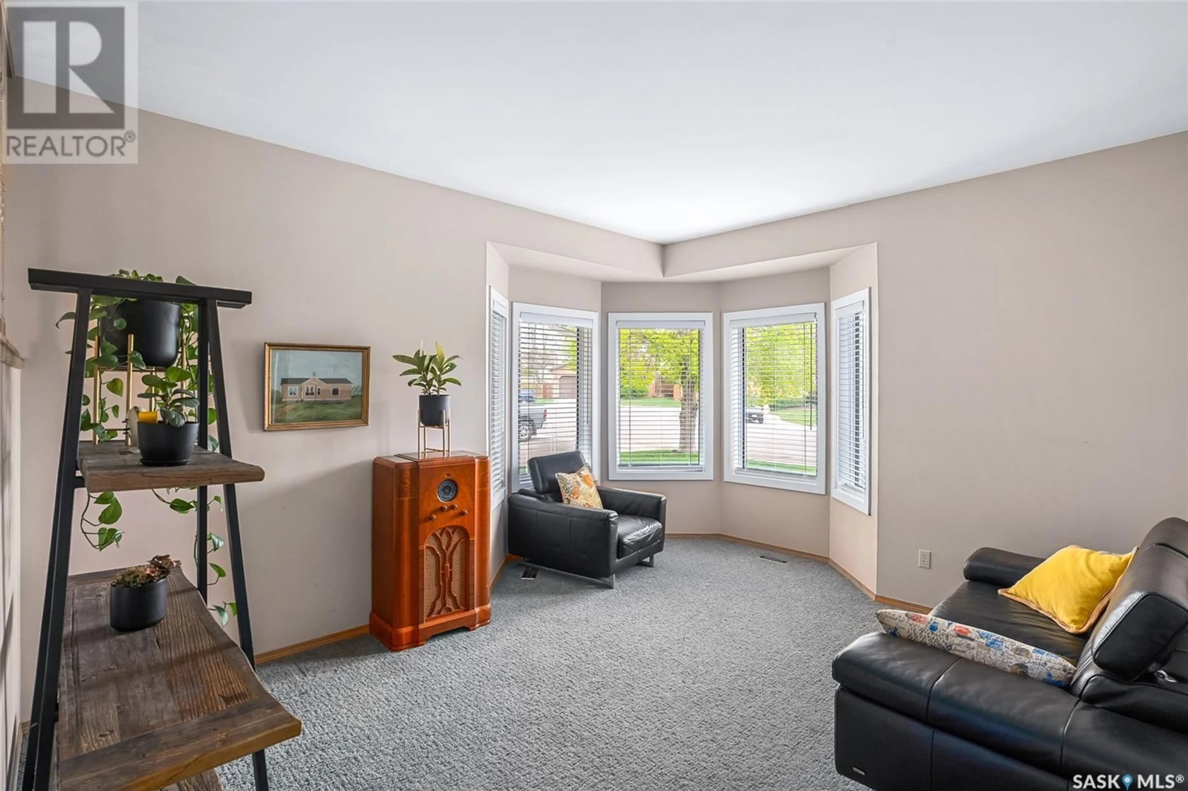211 NESSLIN TERRACE, Saskatoon, Saskatchewan S7J4S2
Contact us about this property
Highlights
Estimated ValueThis is the price Wahi expects this property to sell for.
The calculation is powered by our Instant Home Value Estimate, which uses current market and property price trends to estimate your home’s value with a 90% accuracy rate.Not available
Price/Sqft$283/sqft
Est. Mortgage$2,576/mo
Tax Amount (2025)$5,582/yr
Days On Market8 hours
Description
Welcome to 211 Nesslin Terrace, a modern and inviting family home tucked away on a quiet cul-de-sac in the highly sought-after Lakeview neighbourhood. With over 2,100 sq. ft. of thoughtfully designed living space, this warm and welcoming 4-bedroom, 4-bathroom home offers the perfect blend of comfort, functionality, and style. Bathed in natural light from brand new windows (2023, $40K upgrade) and outfitted with custom blinds, every corner of this home feels bright and airy. The main floor features a flowing, semi open-concept layout ideal for cozy nights in or lively gatherings with friends and family to enjoy the large deck area and fully fenced back yard. The kitchen is equipped with modern appliances, including a 2024 stovetop and dishwasher, and 2019 fridge—ready to handle everything from weekday meals to holiday feasts. The fully developed basement offers bonus living space, perfect for a rec room, home office, or play area, an additional bedroom and 3 pc bathroom. Stepping outside to a fully fenced backyard complete with a kids’ play structure, natural gas bbq hookup, large semi covered deck area ideal for family fun and summer relaxation. Recent updates include: New vinyl flooring (2025) + 800 sq. ft. extra to complete the main floor, Air conditioning (2019), Eavestroughs (2021), Washer (2018) & Dryer (2024). Located close to schools, parks, and amenities, this home is move-in ready and perfectly situated in a family-friendly community that offers both tranquility and convenience. Schedule your private showing today and fall in love with the charm of Lakeview living.... As per the Seller’s direction, all offers will be presented on 2025-05-20 at 12:05 AM (id:39198)
Property Details
Interior
Features
Main level Floor
Family room
12.6 x 18.6Dining room
14.8 x 13.5Kitchen
11.11 x 12.5Dining nook
14.8 x 8.7Property History
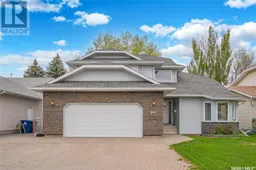 49
49
