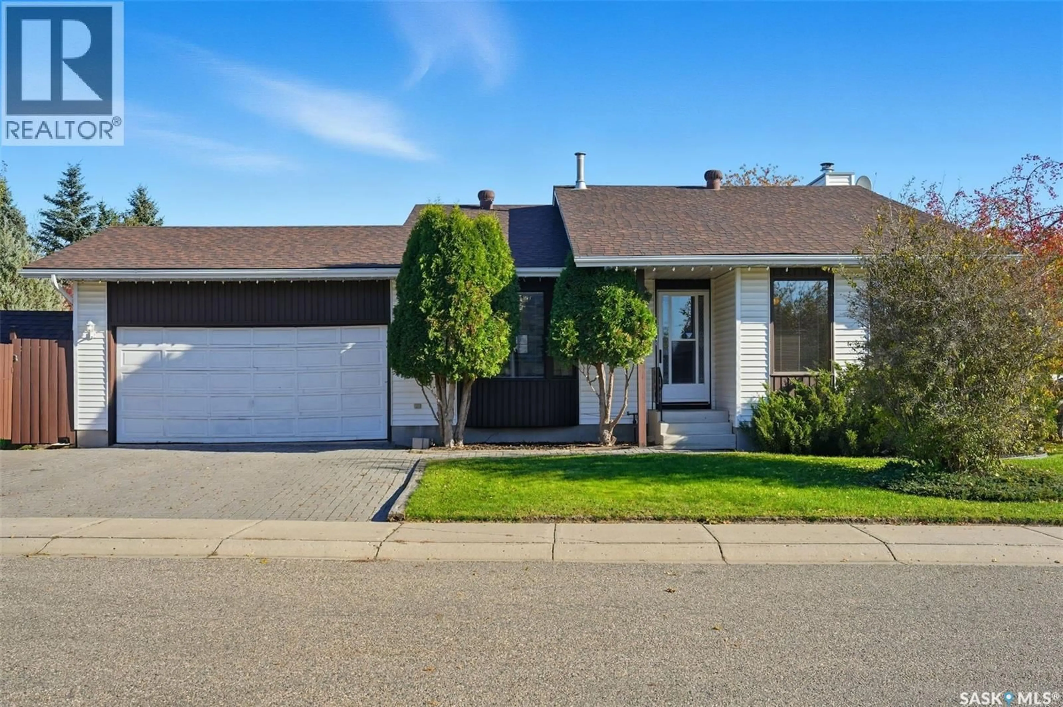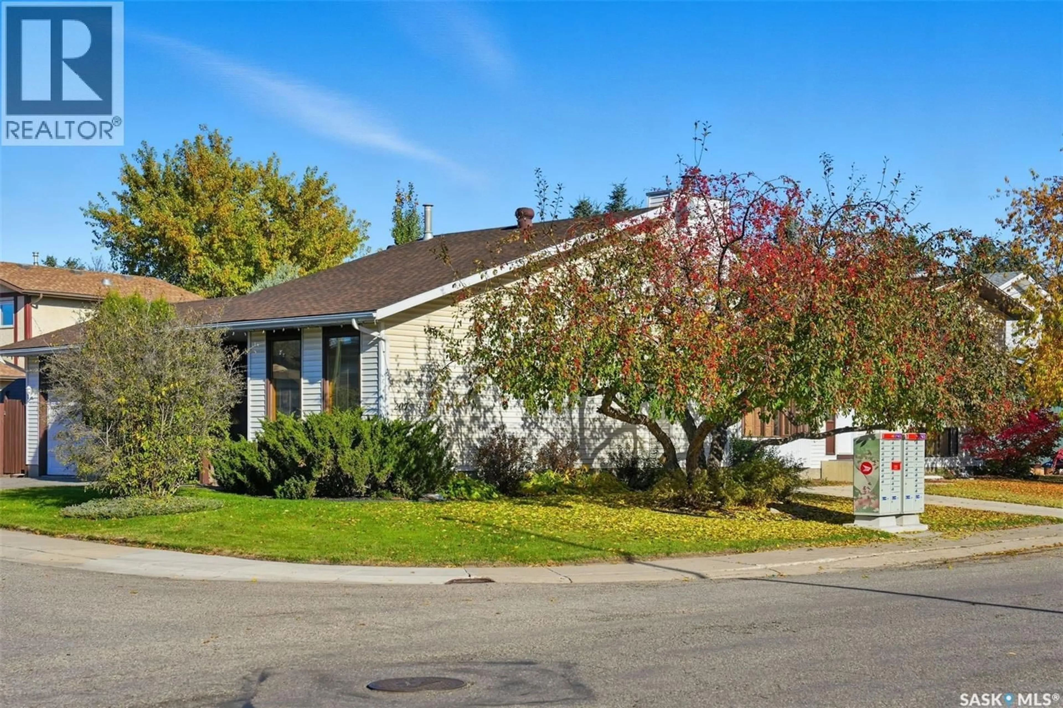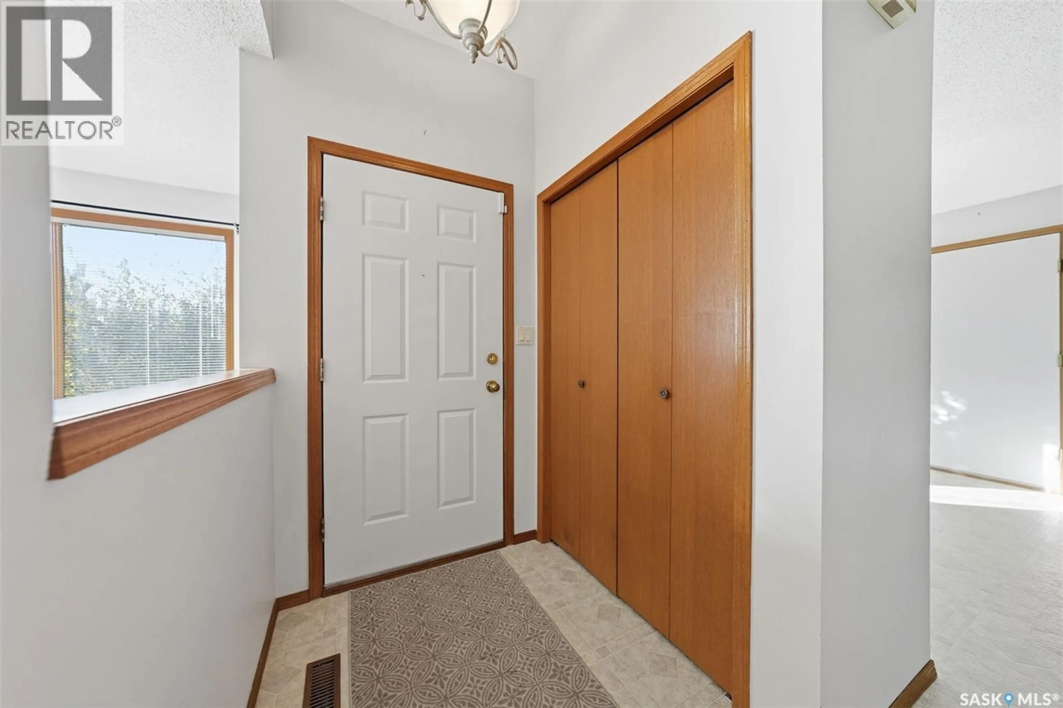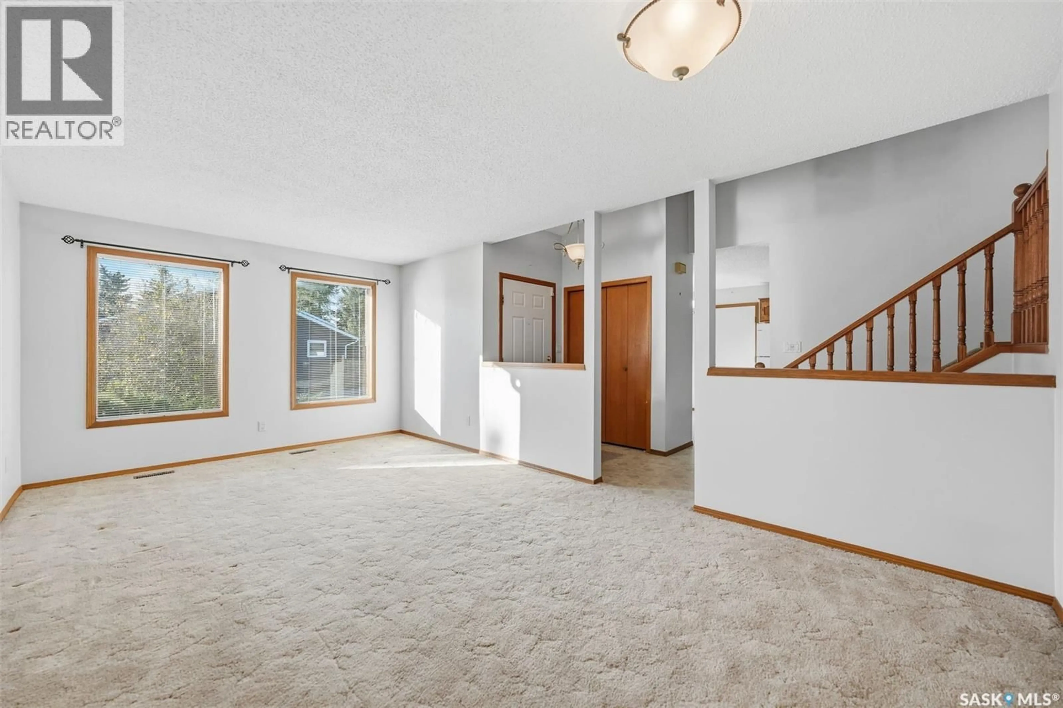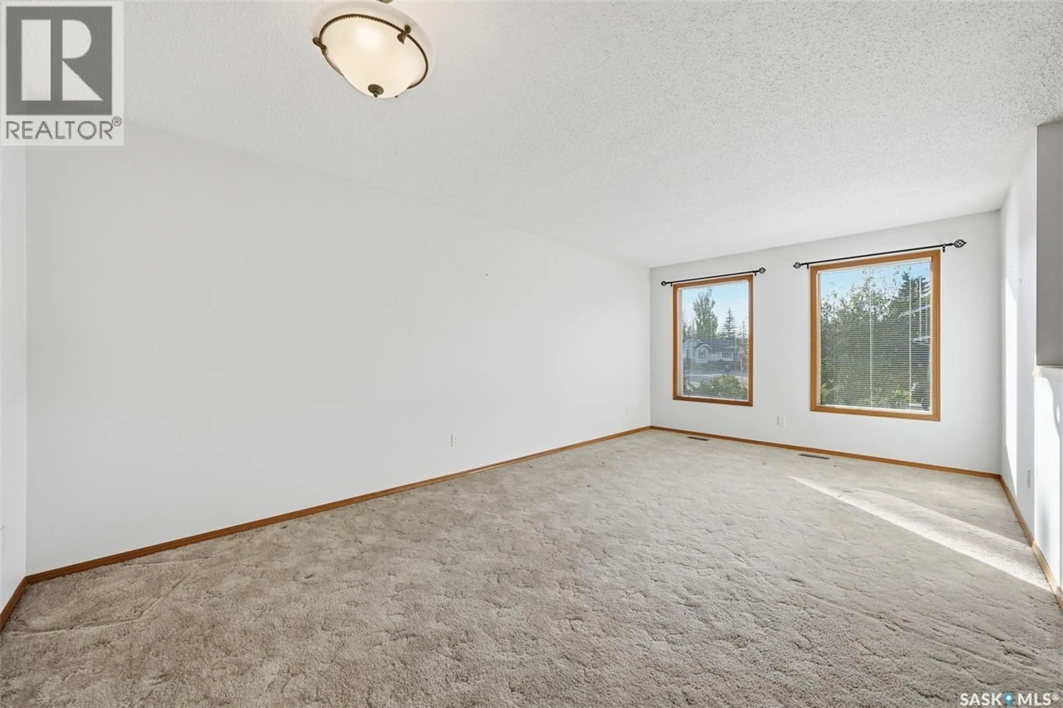207 NEMEIBEN ROAD, Saskatoon, Saskatchewan S7J4S8
Contact us about this property
Highlights
Estimated valueThis is the price Wahi expects this property to sell for.
The calculation is powered by our Instant Home Value Estimate, which uses current market and property price trends to estimate your home’s value with a 90% accuracy rate.Not available
Price/Sqft$434/sqft
Monthly cost
Open Calculator
Description
Welcome to this charming and functional three-bedroom, two-bathroom front-to-back four-level split, perfectly situated in the desirable Lake Ridge neighbourhood of Saskatoon! This is the ideal home for a growing family seeking comfort, convenience, and a truly exceptional outdoor space. Step inside and appreciate the smart layout offering separation and distinct living areas. The main level features a bright living room and kitchen/dining space. Just a few steps down is the cozy third-level family room, complete with a functional wood-burning fireplace—perfect for Saskatchewan's chilly evenings and creating a warm, inviting atmosphere. Upstairs, you'll find 2 bedrooms and a full bathroom. For everyday ease, the double attached garage provides direct entry into the home, a major plus during the winter months. The absolute best feature of this property is the beautiful backyard! Enjoy summer days in your private, park-like oasis with lovely, mature landscaping. The yard is fully fenced, providing security and peace of mind for kids and pets. Location is key! You'll be close to schools, bus routes, and all major shopping amenities, making daily errands a breeze. Don't miss the opportunity to own this wonderful family home in Lake Ridge! (id:39198)
Property Details
Interior
Features
Main level Floor
Living room
19'05 x 11'05Kitchen/Dining room
10'03 x 13'04Property History
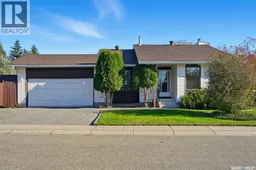 39
39
