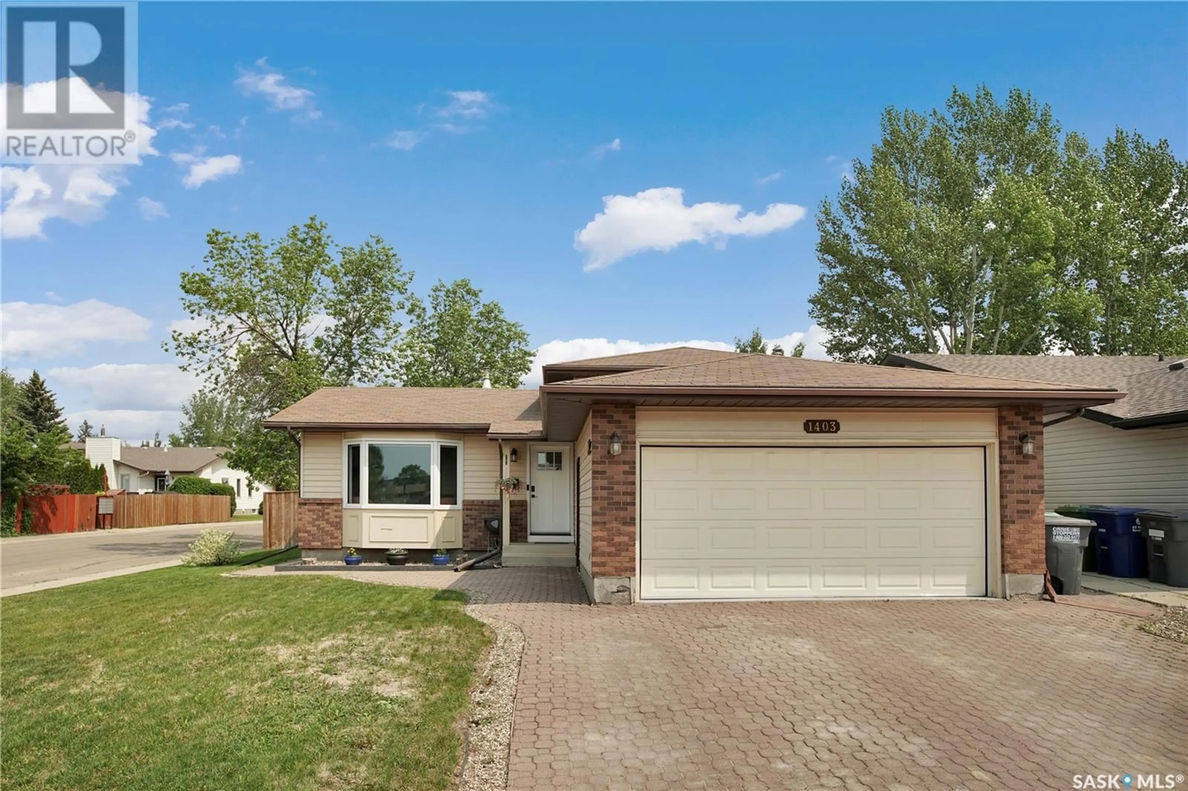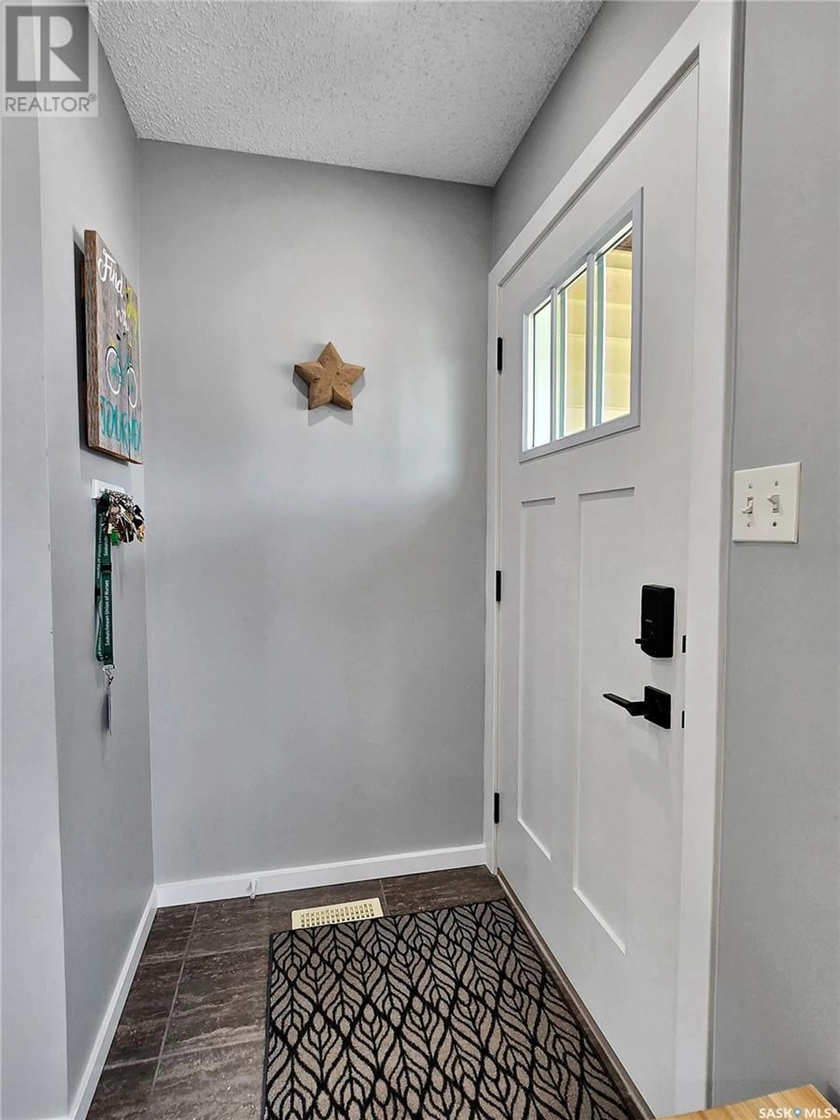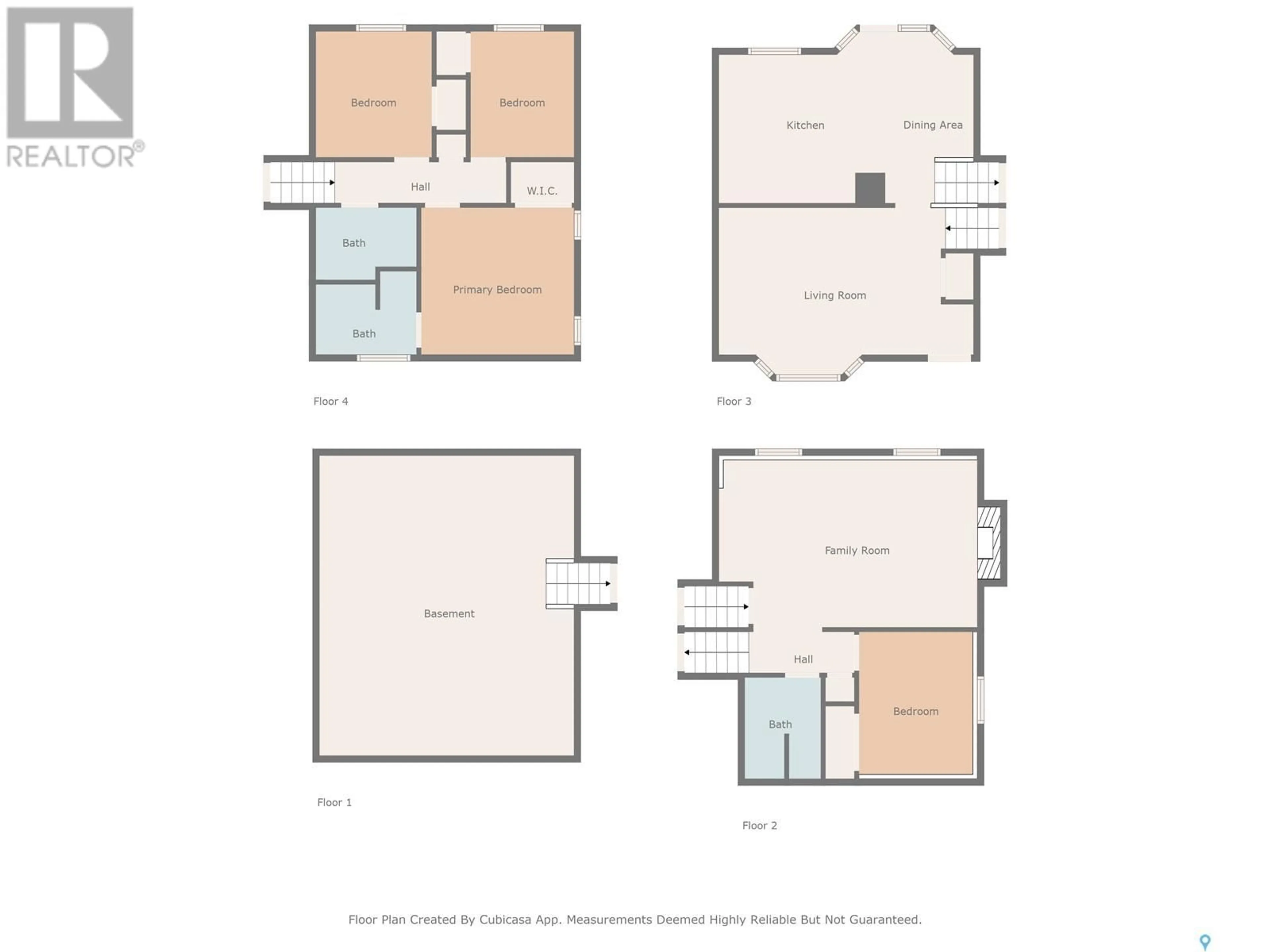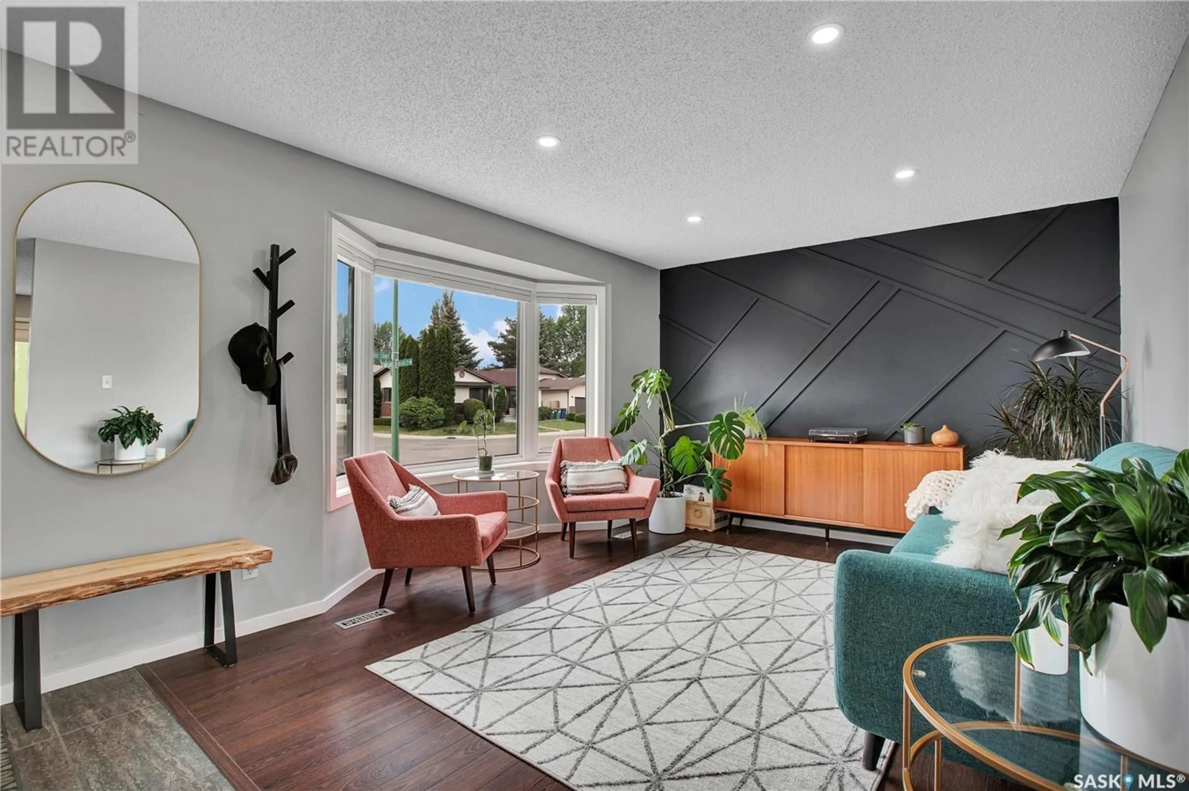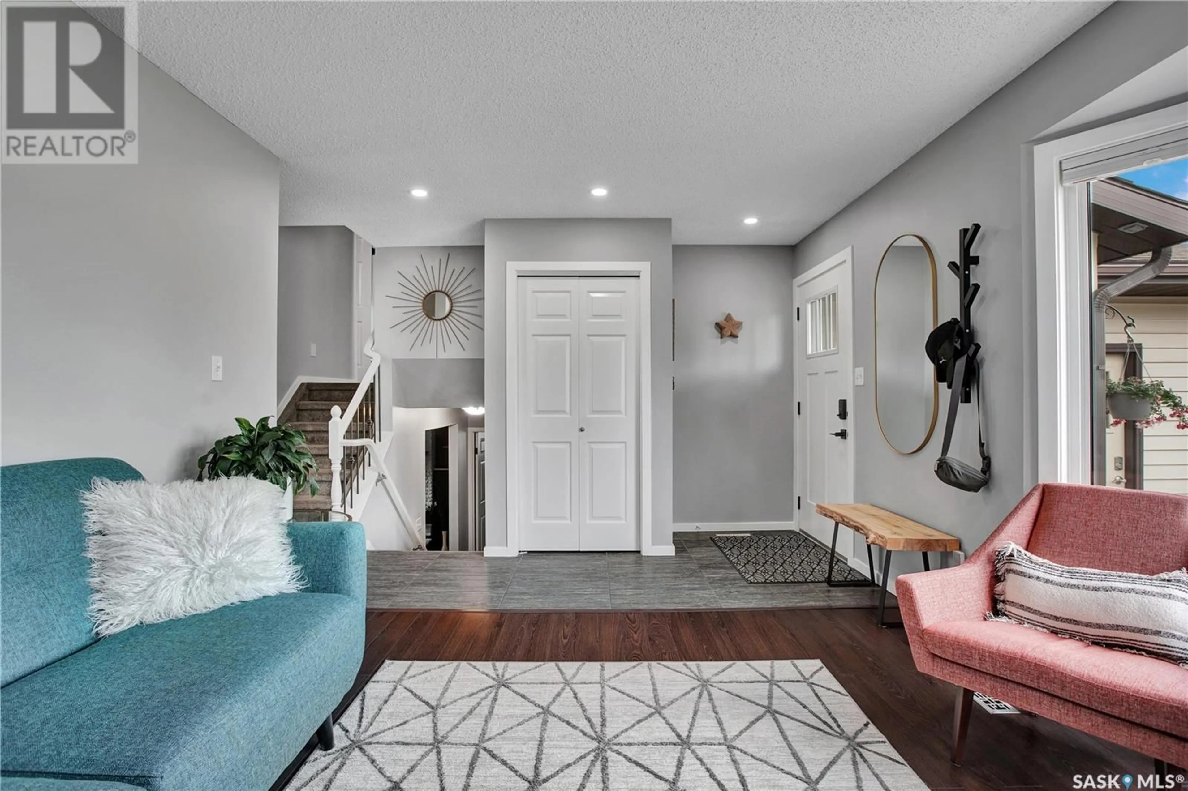1403 BRIGHTSAND COURT, Saskatoon, Saskatchewan S7J4Y2
Contact us about this property
Highlights
Estimated ValueThis is the price Wahi expects this property to sell for.
The calculation is powered by our Instant Home Value Estimate, which uses current market and property price trends to estimate your home’s value with a 90% accuracy rate.Not available
Price/Sqft$526/sqft
Est. Mortgage$2,319/mo
Tax Amount (2025)$4,180/yr
Days On Market8 days
Description
Welcome to this beautifully maintained and thoughtfully updated four-level split, perfectly situated on a spacious corner lot in the highly sought-after Lakeridge neighbourhood. Pride of ownership shines throughout, with numerous recent upgrades that offer both style and peace of mind. Major improvements include triple-pane windows and doors (most completed in 2023), smart-connected pot lights (2025), a new furnace (2024), water heater (2021), and sleek epoxy flooring in the garage (2024). Aesthetic touches such as a freshly stained deck, stylish feature walls, and a freshly painted fireplace further elevate the home’s charm. The floor plan flows effortlessly across four levels, offering a practical and inviting layout. The main floor features a spacious front living room, a kitchen loaded with storage, and a well-sized dining area—an ideal space for everyday living and entertaining. Upstairs, you’ll find two comfortable secondary bedrooms with a shared full bathroom, plus a large primary bedroom complete with a private 3-piece ensuite. Just below grade, the third level provides the perfect retreat or entertaining space, with a second large living room featuring an electric fireplace and custom mantle. This level also includes a fourth bedroom and another 3-piece bathroom—perfect for guests or a home office. The fourth level (basement) is currently unfinished, offering excellent storage space, laundry facilities, and room for your Costco hauls—especially convenient with the store just minutes away. Outside, enjoy a fully fenced and private yard with mature landscaping and a large deck—ready for summer gatherings or quiet evenings at home. Don’t miss your chance to own this lovingly cared-for home—ready and waiting for its next chapter. (id:39198)
Property Details
Interior
Features
Main level Floor
Living room
17 x 11.2Dining room
8.1 x 9.3Kitchen
10.11 x 9.3Property History
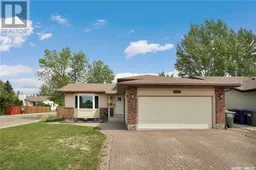 28
28
