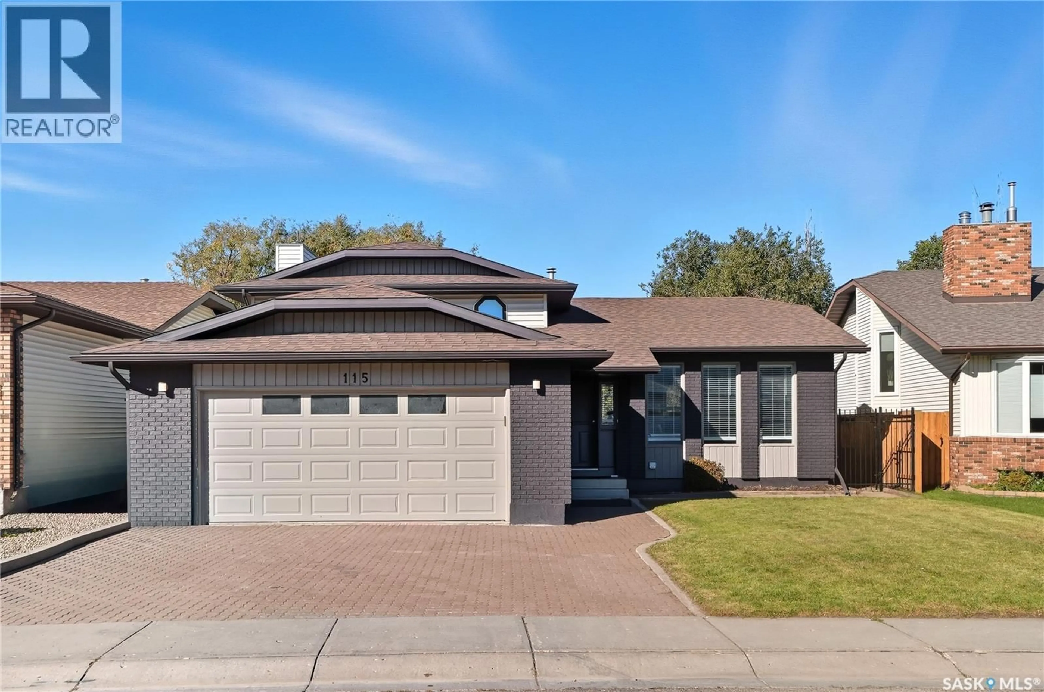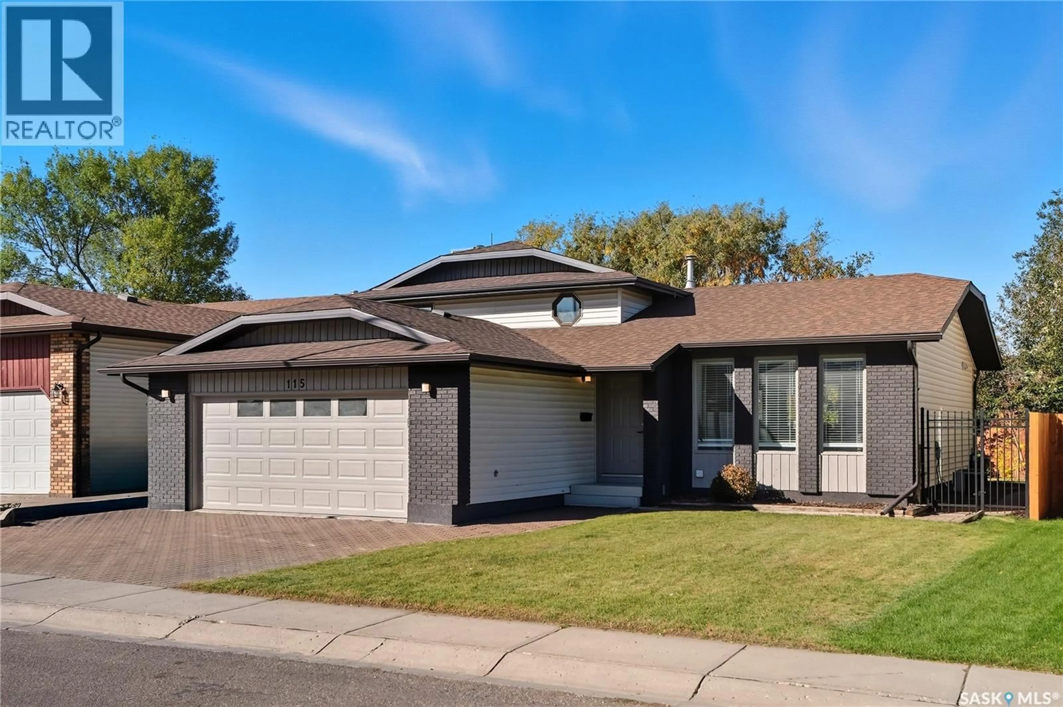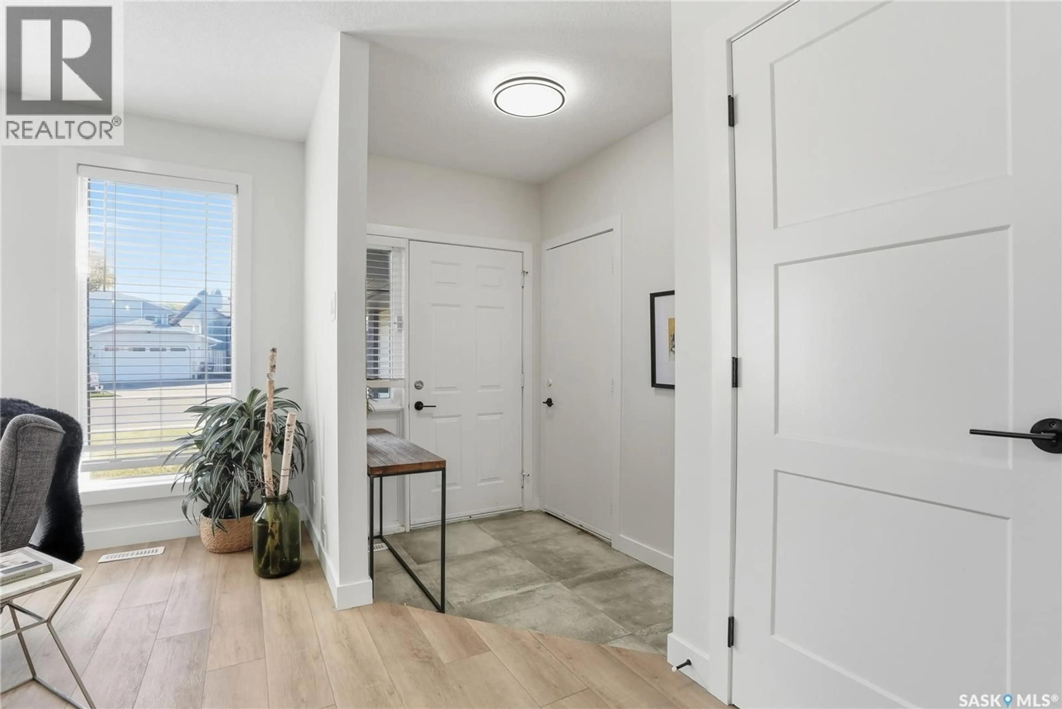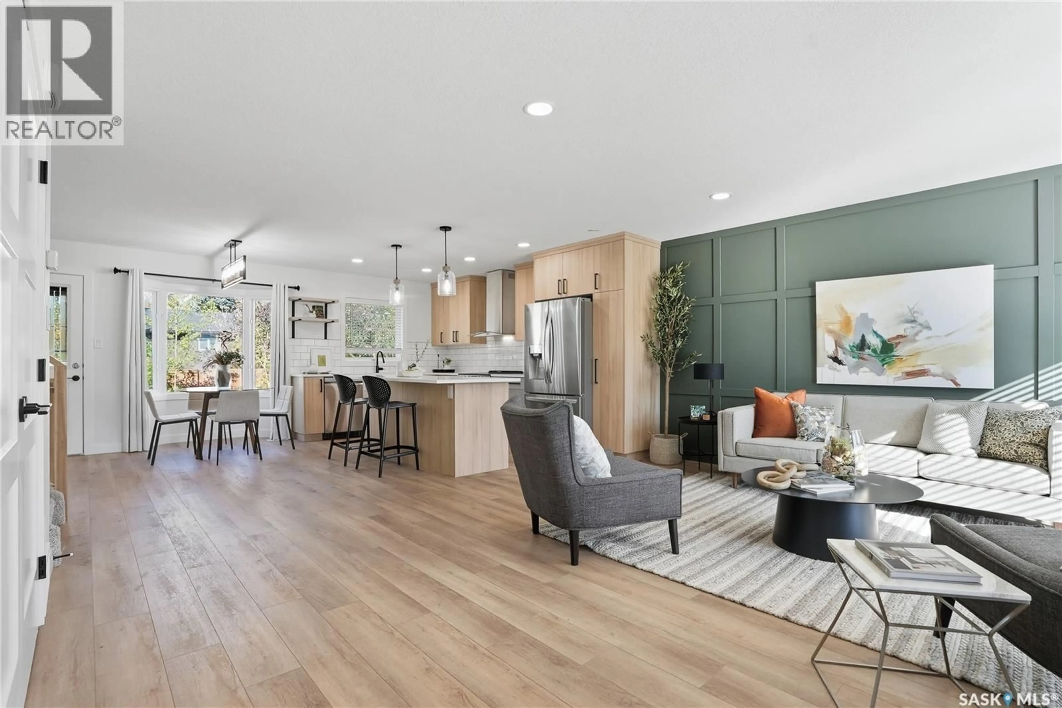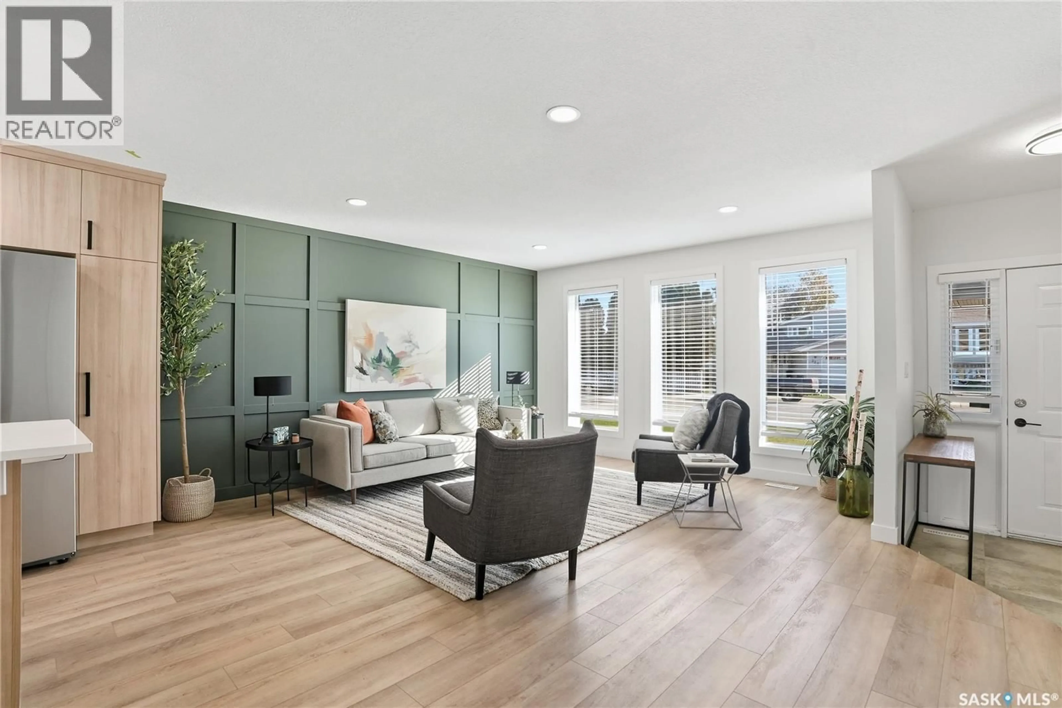115 SMOOTHSTONE CRESCENT, Saskatoon, Saskatchewan S7J4T1
Contact us about this property
Highlights
Estimated valueThis is the price Wahi expects this property to sell for.
The calculation is powered by our Instant Home Value Estimate, which uses current market and property price trends to estimate your home’s value with a 90% accuracy rate.Not available
Price/Sqft$525/sqft
Monthly cost
Open Calculator
Description
This Lakeridge FAMILY HOME is sure to knock your socks off! Fully professionally developed on all 4 levels, 5 bedrooms, 4 bathrooms. The main floor welcomes into an open concept SPACIOUS great room with white oak vinyl plank flooring throughout, featuring an architectural panelled wall, a completely redone white oak kitchen with a large island, granite countertops, full height pantries, stainless steel appliances and hood fan, and a subway tile backsplash to the ceiling, open shelves, and designer lighting fixtures. The connected dining area has a garden door leading to the deck, a bright bay window, and black railing overlooking the family room below- Just a few steps down from the main level, the fully developed third level showcases an impressive 20-foot family room with a fireplace, tall ceilings, raised windows, a fourth bedroom / flex room, and another newly outfitted full bath with shower and quartz. The fourth level offers even more family space: an additional huge recreation / family room perfect for play, a gym, or media space, another (5th) bedroom, and a utility room that houses the laundry. The fully renovated second floor offers three bedrooms, including a primary suite with a 3-piece ensuite, plus two additional bedrooms—one with a walk-in closet—and a beautifully updated 4-piece main bath. With four fully developed levels, this home offers exceptional space. Additional highlights include an insulated double attached garage, a treated wood deck off the dining area, attractive brick-accented exterior, central air conditioning, all new appliances, updated mechanical systems, updated shingles and windows, and professional renovations throughout— new doors, trim, flooring, fixtures, and appliances. A rare find in the beautiful LakeRidge community, close to shopping, parks, and highly regarded public and Catholic schools. (id:39198)
Property Details
Interior
Features
Main level Floor
Living room
16'6 x 14'5Kitchen
9'3 x 14'4Dining room
9'10 x 16'Property History
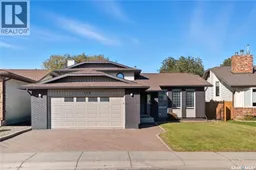 49
49
