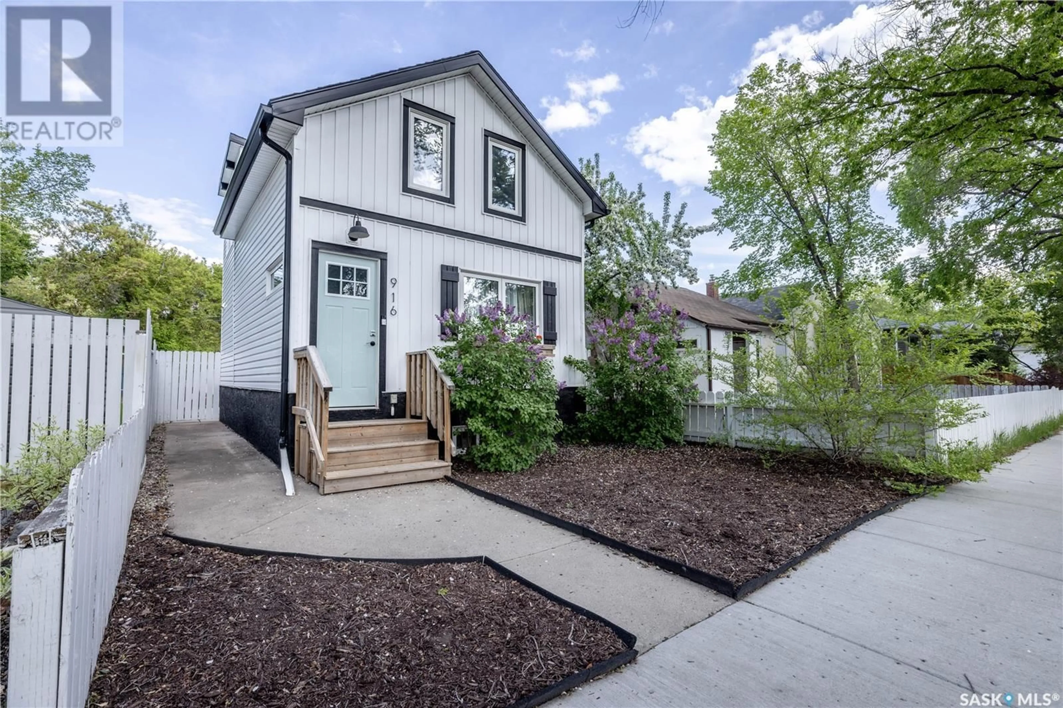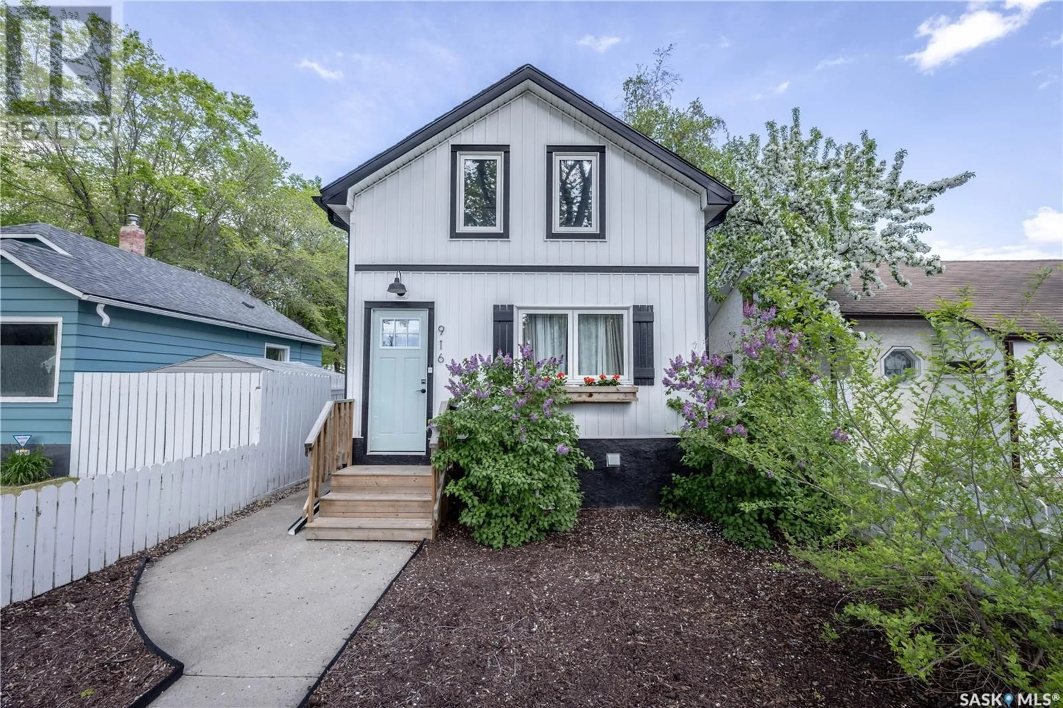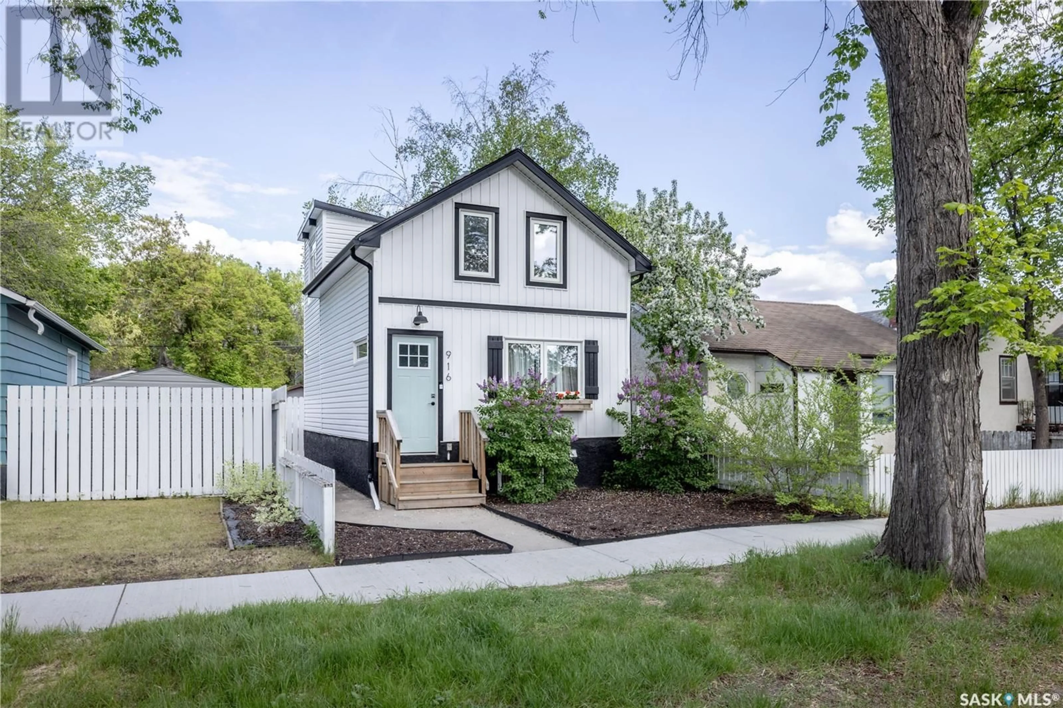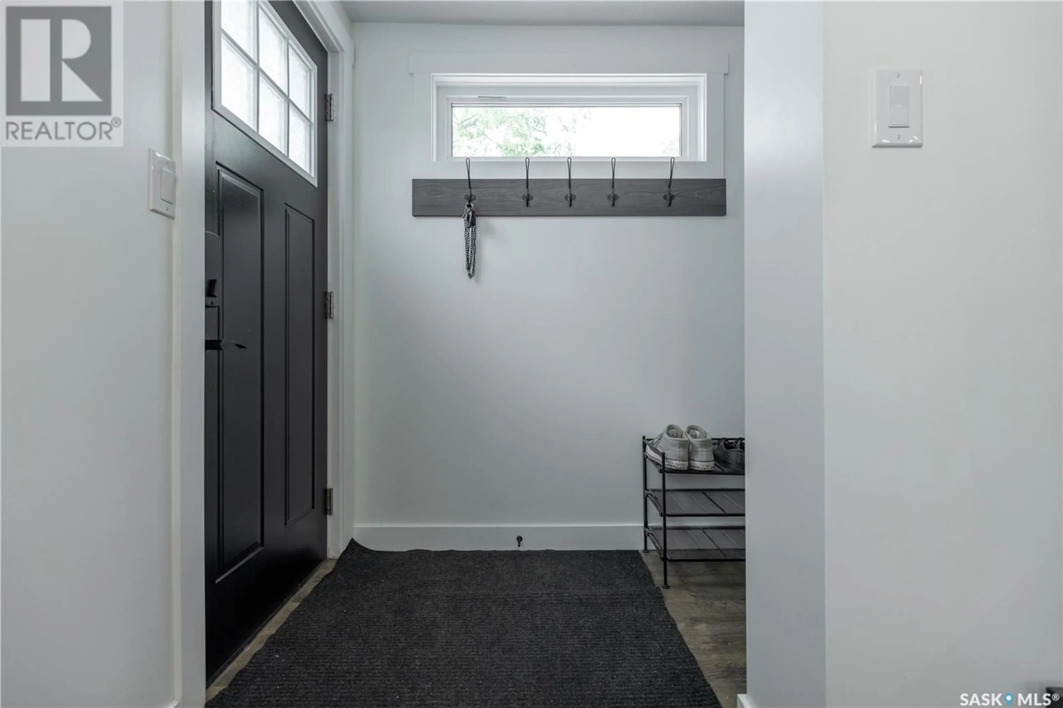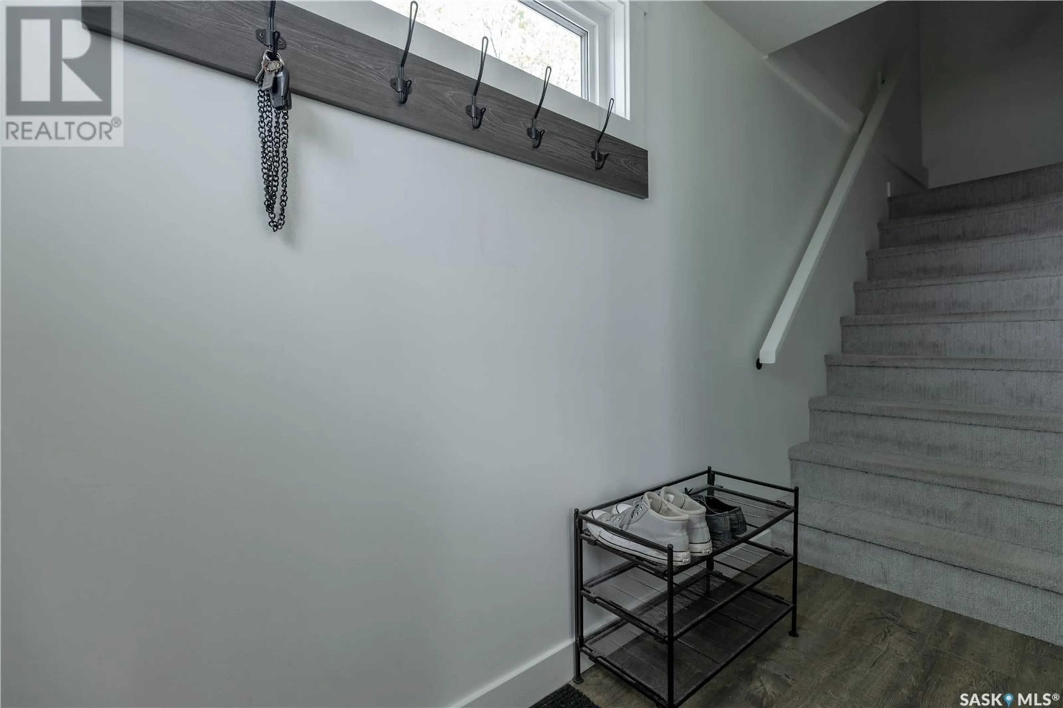916 K AVENUE, Saskatoon, Saskatchewan S7M2G1
Contact us about this property
Highlights
Estimated ValueThis is the price Wahi expects this property to sell for.
The calculation is powered by our Instant Home Value Estimate, which uses current market and property price trends to estimate your home’s value with a 90% accuracy rate.Not available
Price/Sqft$296/sqft
Est. Mortgage$1,224/mo
Tax Amount (2025)$2,306/yr
Days On Market9 days
Description
Welcome to 916 Avenue K South — a beautifully renovated home nestled in the heart of King George neighborhood, walking distance to king george school, bus stops and the river. This property seamlessly blends modern farmhouse charm with thoughtful design and high-quality finishes throughout. From the curb, the eye-catching exterior showcases a contemporary farmhouse aesthetic that sets the tone for what lies inside. Step into the inviting open-concept main floor, where natural light pours in through newer windows, creating a bright and airy atmosphere. The newer kitchen features sleek stainless steel appliances, a stylish shiplap backsplash, and a functional island complete with additional cabinetry and seating — ideal for both everyday living and entertaining. A newly added powder room on the main level adds convenience and modern appeal. Upstairs, you’ll find two comfortable bedrooms and a full, updated bathroom. The spacious primary bedroom is a true retreat, featuring a charming pitched ceiling and a statement rustic chandelier that adds warmth and character. The basement offers a blank canvas, ready for your personal touch and future development. The generous backyard provides ample space for outdoor living or the potential addition of a garage. This home is the perfect blend of cozy and contemporary, with a layout designed for comfort and style. The attention to detail and distinctive design elements throughout make this property truly one of a kind. Don’t miss the opportunity to view this exceptional home — schedule your private showing today! (id:39198)
Property Details
Interior
Features
Main level Floor
Living room
10.5 x 16Dining room
7.8 x 8.1Kitchen
8.2 x 8.12pc Bathroom
Property History
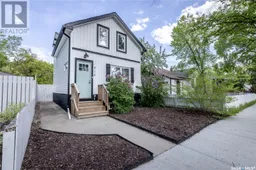 41
41
