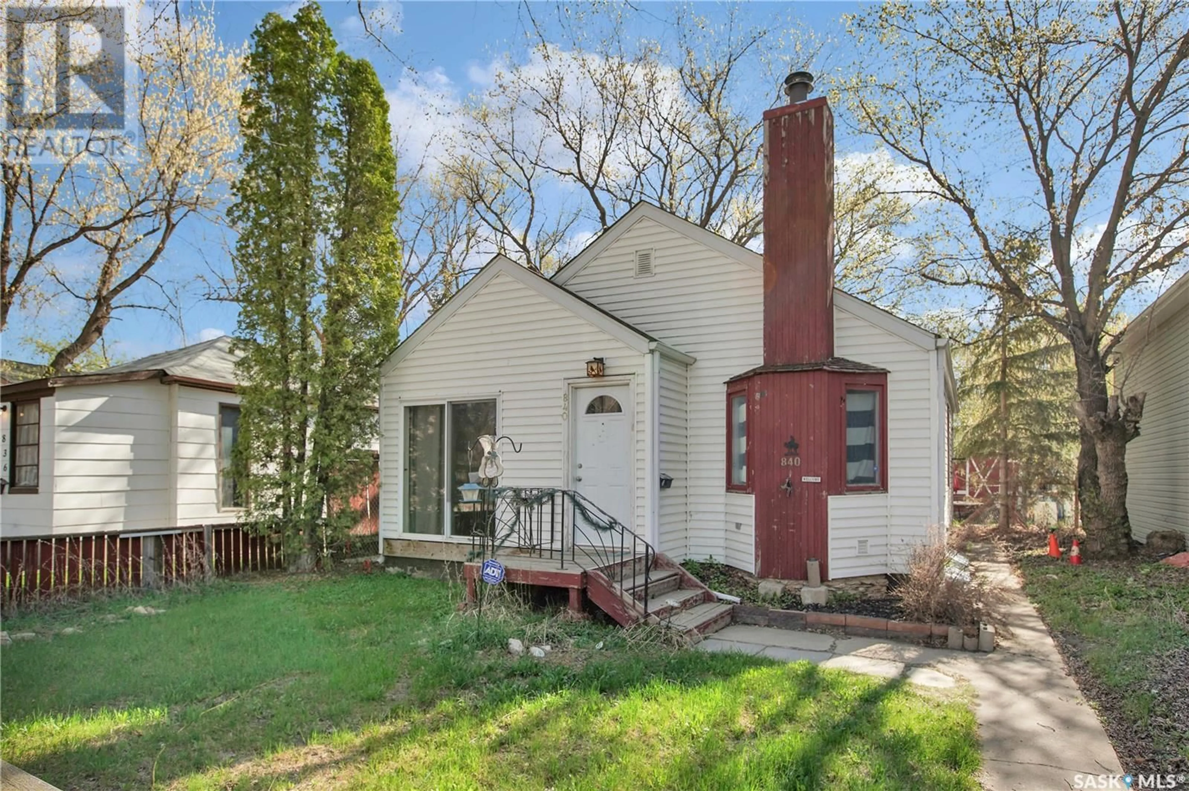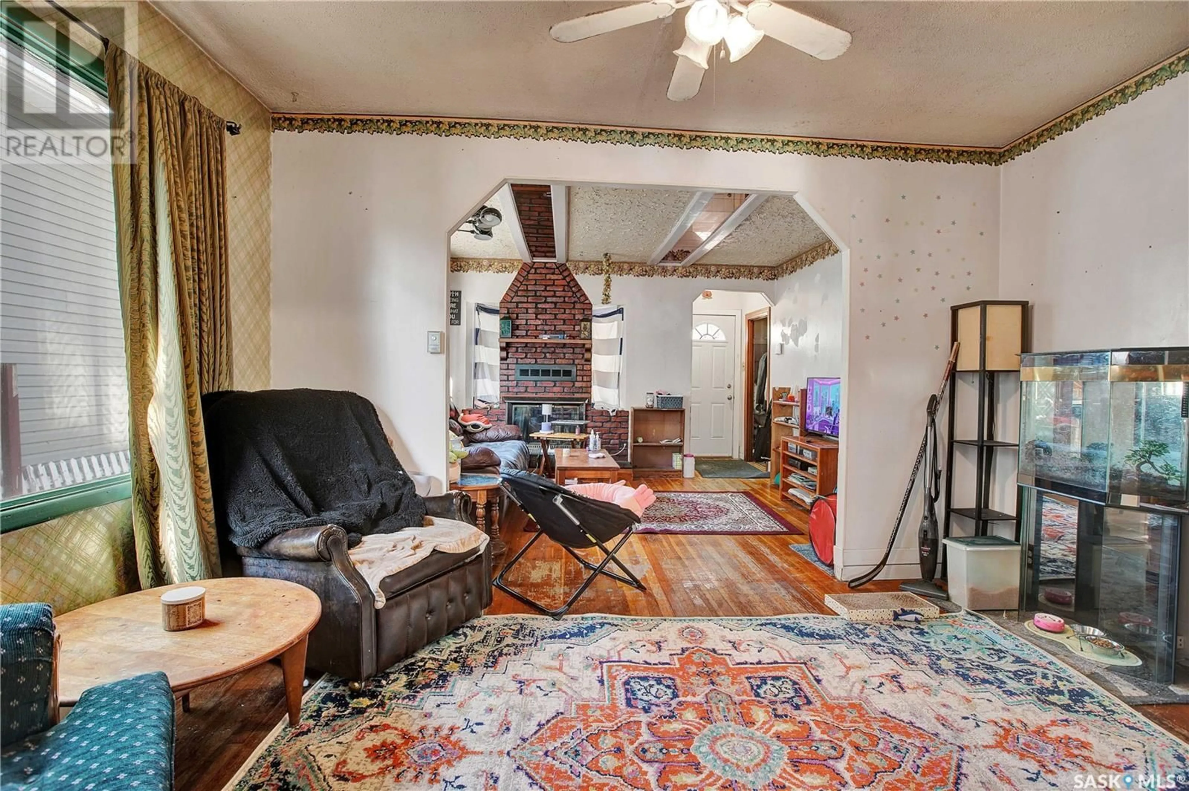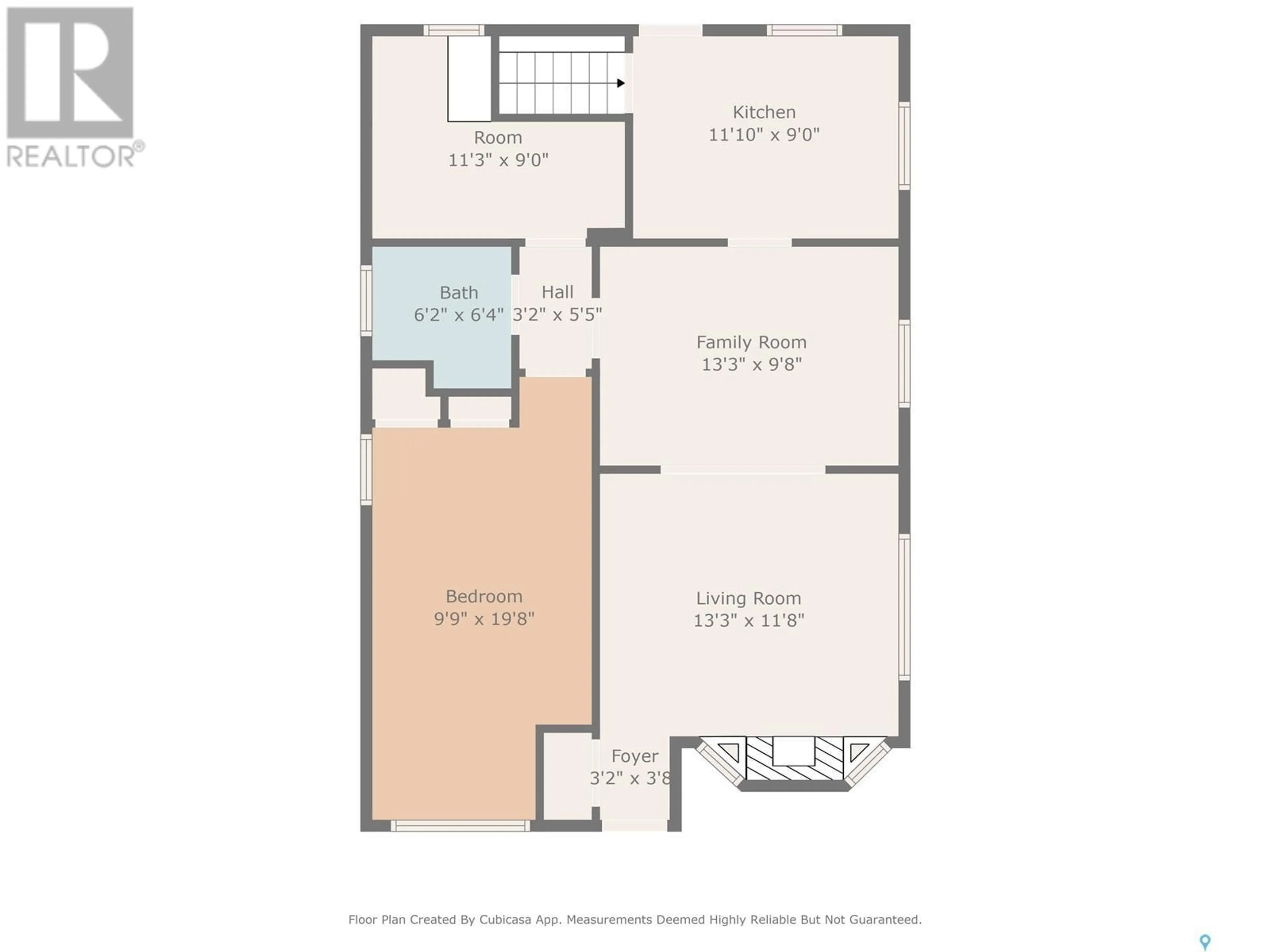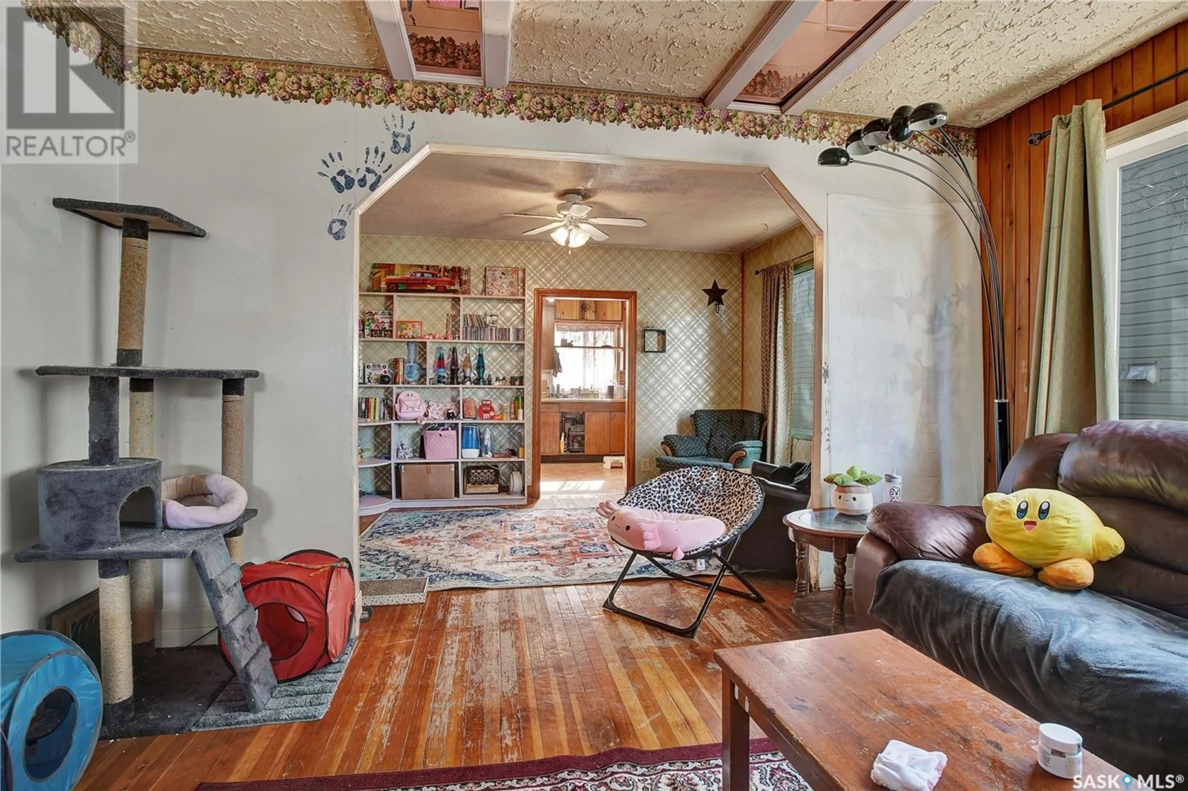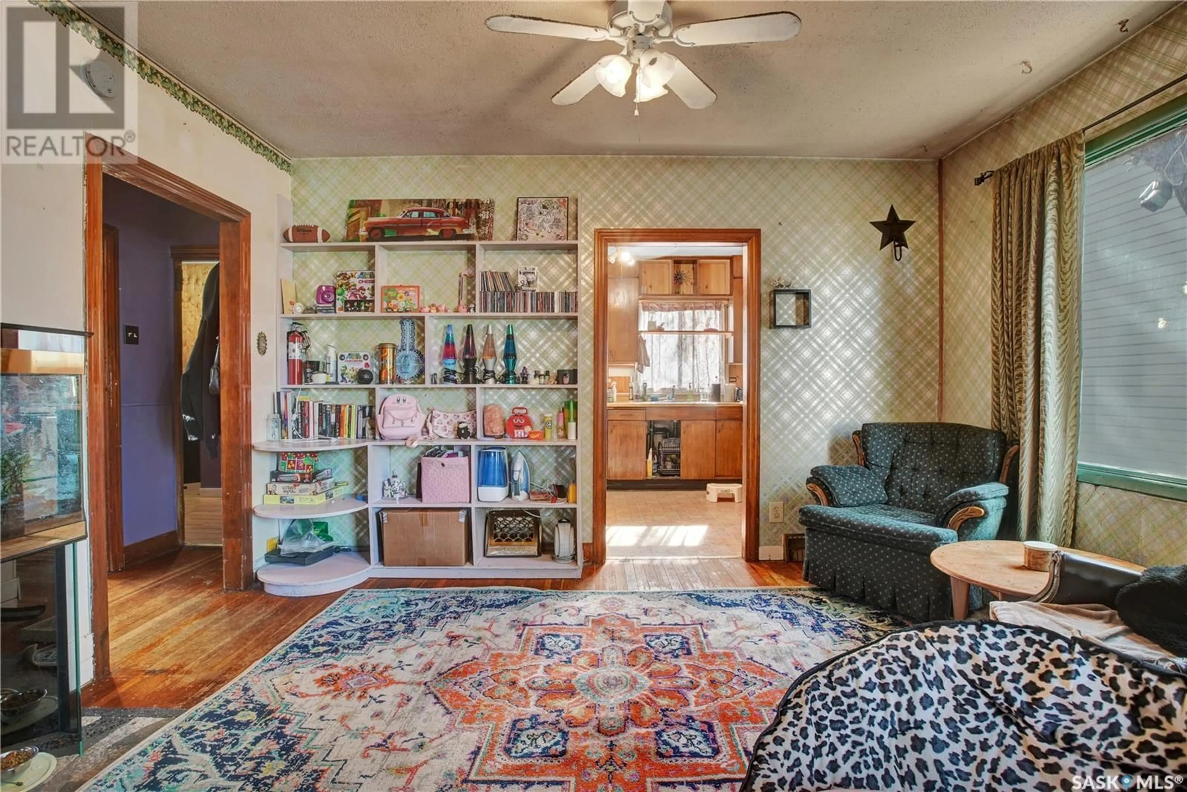840 I AVENUE, Saskatoon, Saskatchewan S7M1Z3
Contact us about this property
Highlights
Estimated ValueThis is the price Wahi expects this property to sell for.
The calculation is powered by our Instant Home Value Estimate, which uses current market and property price trends to estimate your home’s value with a 90% accuracy rate.Not available
Price/Sqft$228/sqft
Est. Mortgage$837/mo
Tax Amount (2025)$2,017/yr
Days On Market2 days
Description
Character and charm galore on this 832 square foot 3 bedroom 1 bathroom bungalow in the heart of trendy King George area walking distance to the river, river landing and downtown! This great home is loaded with character & features a wide open concept floor plan with large living room original rustic hardwood floors brick fireplace and large picture window, flowing into a nice sitting room or library/study that also has a good sized picture window. Large master bedroom has patio doors to the front yard for future front coffee balcony. Main floor also has full four piece bathroom second bedroom or office and nice kitchen with rustic look wood cabinets. Downstairs you'll find a wide open storage area as well as a partially finished third bedroom. Outside is a nice big rear deck as well as paving stone patio/firepit area, rear lawn storage shed and parking pad with lots of room for future garage. Other notables include recently upgraded water and sewer lines from the city curb into the house, new water heater in 2025, dryer 2024, some interior plumbing updates & new shingles in 2019! Situated on a mature 37' Wide lot this home is central to downtown with great access to walking trails and the river this one won't last long! Call your favorite Realtor to book a private viewing! (id:39198)
Property Details
Interior
Features
Main level Floor
Foyer
4.1 x 3.3Living room
13.3 x 11.4Dining room
13.4 x 9.6Kitchen
11.6 x 9.4Property History
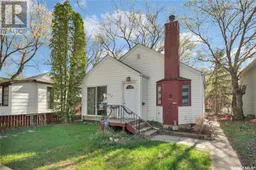 21
21
