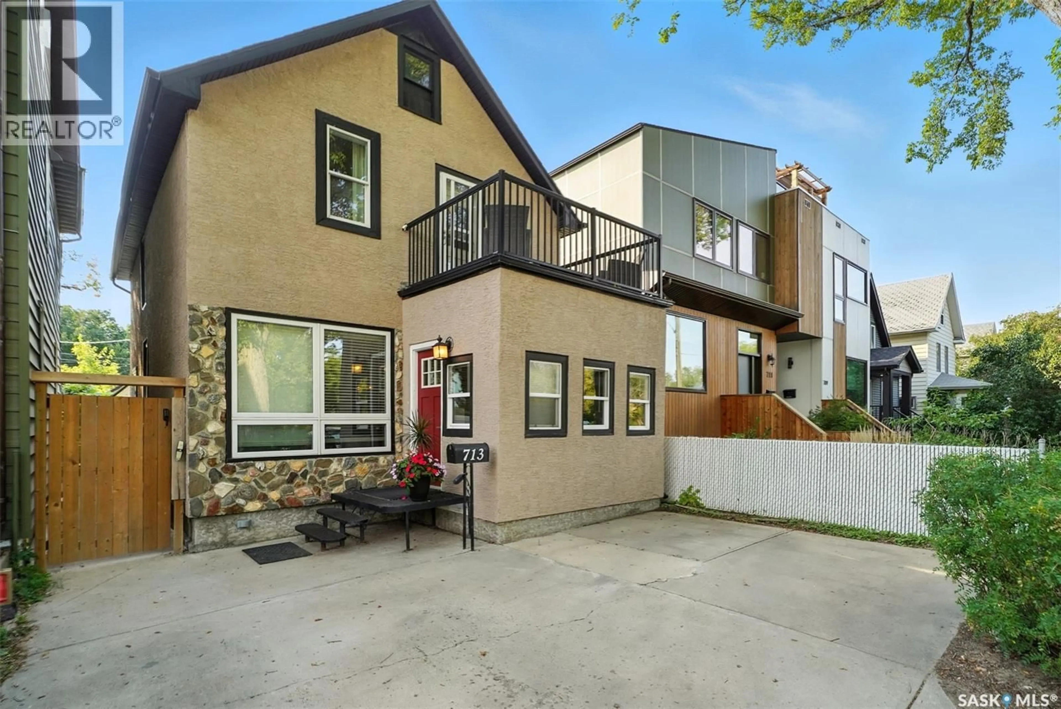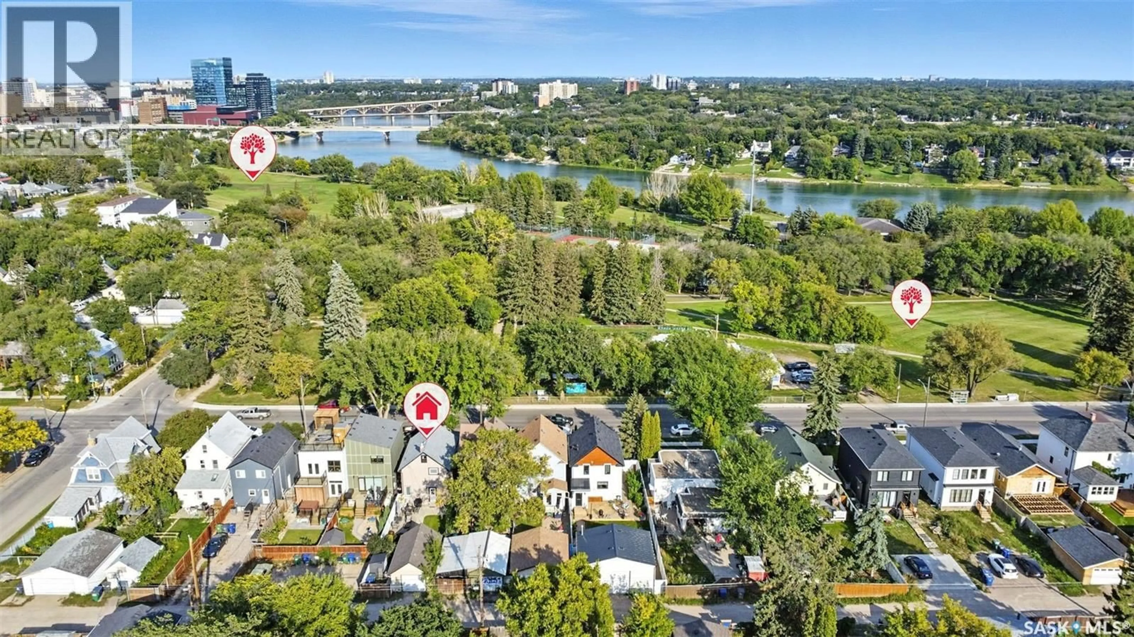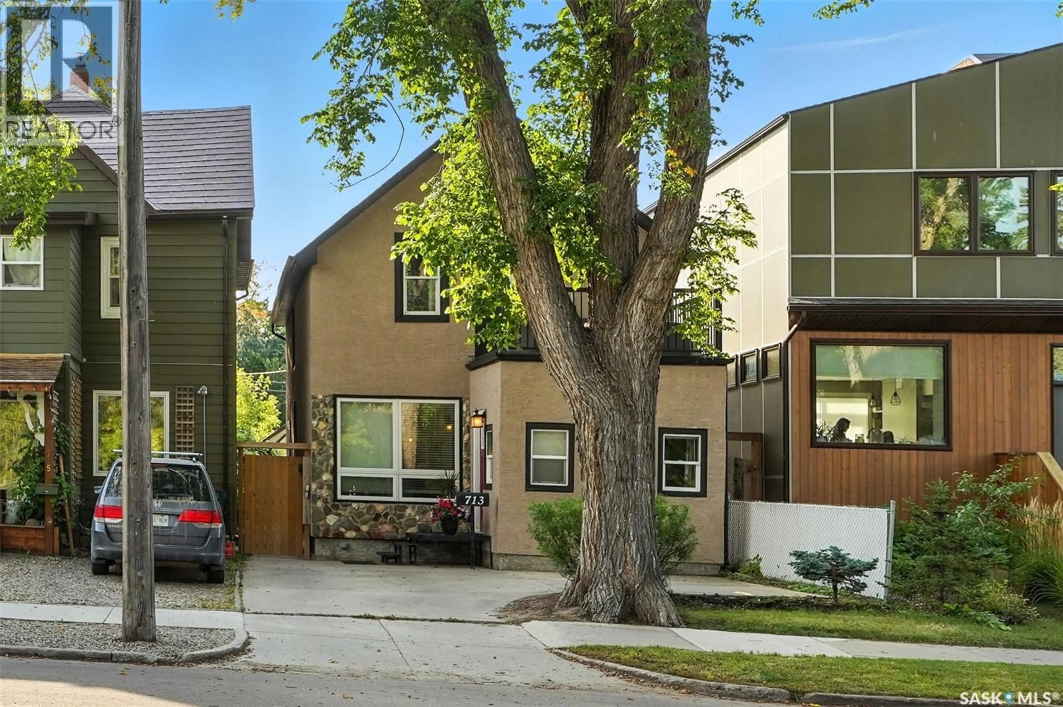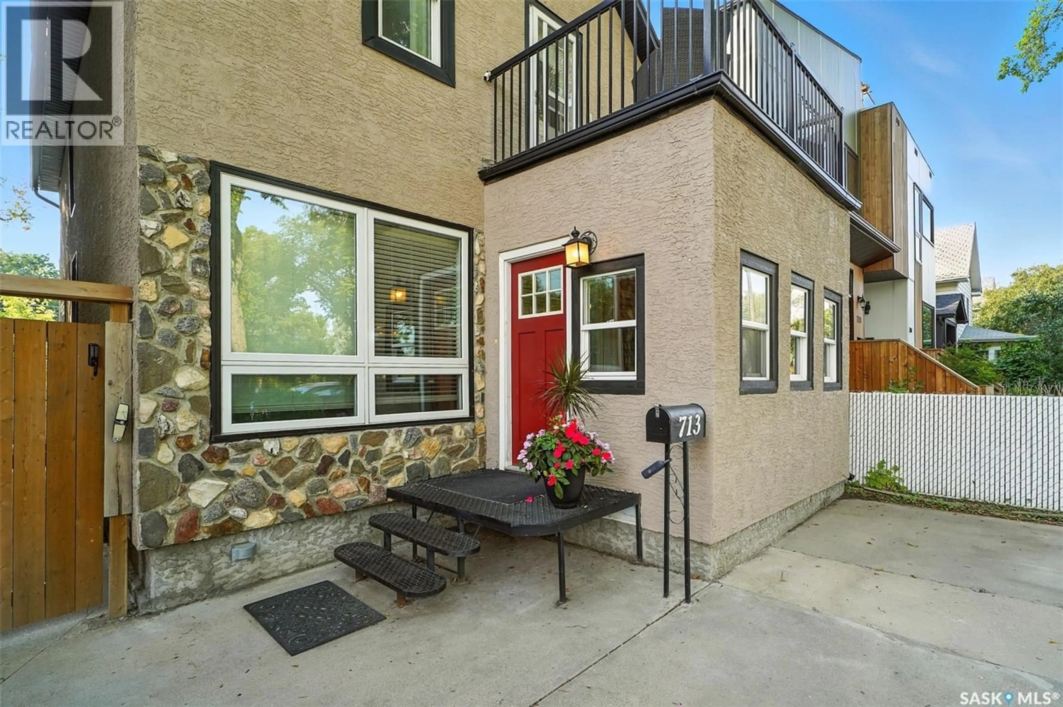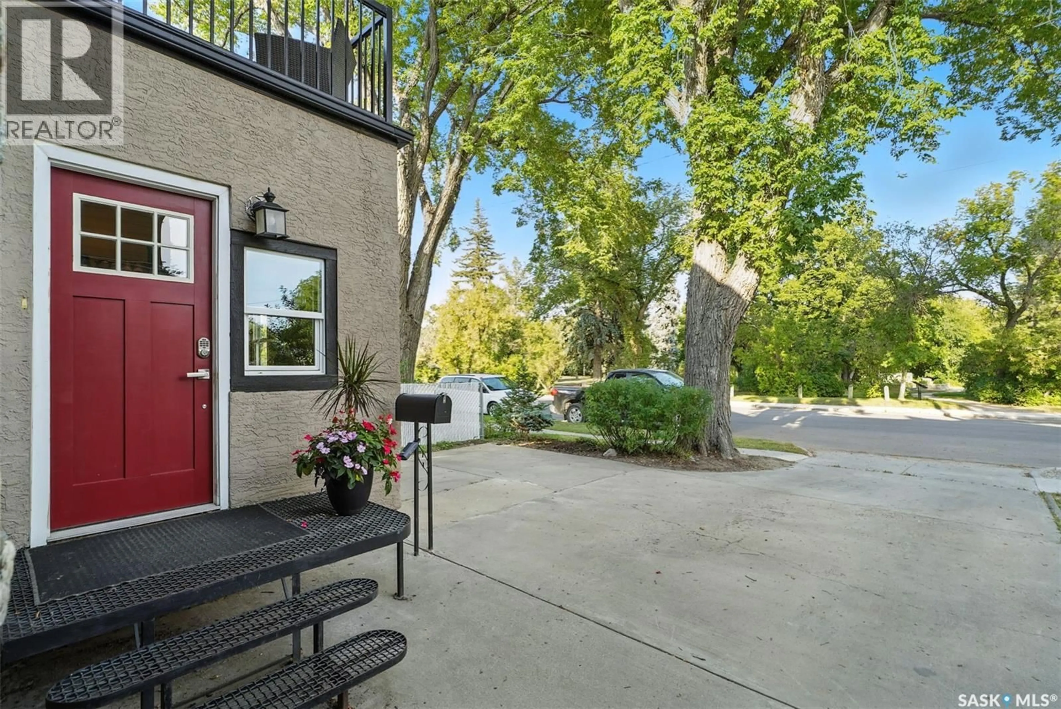713 H AVENUE, Saskatoon, Saskatchewan S7M1X2
Contact us about this property
Highlights
Estimated valueThis is the price Wahi expects this property to sell for.
The calculation is powered by our Instant Home Value Estimate, which uses current market and property price trends to estimate your home’s value with a 90% accuracy rate.Not available
Price/Sqft$281/sqft
Monthly cost
Open Calculator
Description
With Victoria Park as your front yard view, Saskatoon’s River Landing and the heart of downtown just a short stroll away, this thoughtfully renovated two-storey home blends timeless charm with modern comfort. Meticulous updates throughout speak to a level of ownership that has been both intentional and enduring. The main floor offers a welcoming front porch and continues into an inviting open-concept living and dining area with vinyl plank flooring throughout. The fully renovated kitchen is a standout, complete with high gloss cabinetry, subway tile backsplash, quartz countertops, and stainless steel appliances. A beautifully finished three-piece bathroom is located just off the kitchen, featuring a two-person soaker tub, updated vanity, modern lighting, and a water-efficient toilet. Upstairs, you’ll find three generously sized bedrooms and a well-appointed four-piece bathroom. The primary bedroom has been reimagined from two smaller rooms into one expansive retreat, offering exceptional space and versatility for storage or a private sitting area. The second bedroom offers access to the rooftop patio overlooking Victoria Park. The developed basement adds even more living space with a cozy family room featuring a wet bar, an open space for a studio, home gym, or flex space for your lifestyle needs. Enjoy a mechanical room with storage space and a dedicated laundry area. 100-amp electrical panel has been replaced in recent years and central air conditioning for cool comfort all summer long. Outdoors, the front yard is designed for low-maintenance living with a concrete driveway offering additional off street parking, while the backyard is fully fenced for privacy and features a patio, flower garden, and oversized detached garage for year round parking convenience. This property offers the rare combination of location, lifestyle, and move-in-ready updates—an ideal opportunity for those who value character, convenience, and quality. (id:39198)
Property Details
Interior
Features
Main level Floor
Enclosed porch
Family room
11.5 x 11.11Dining room
7 x 9Kitchen
12 x 11.8Property History
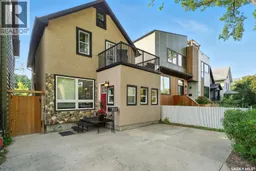 43
43
