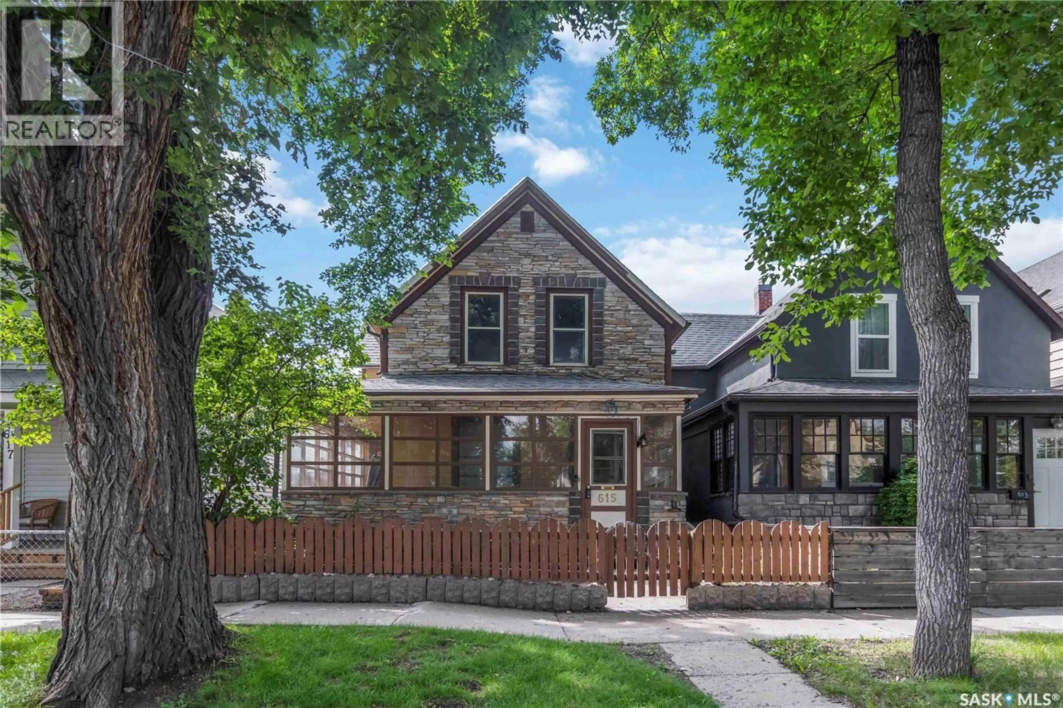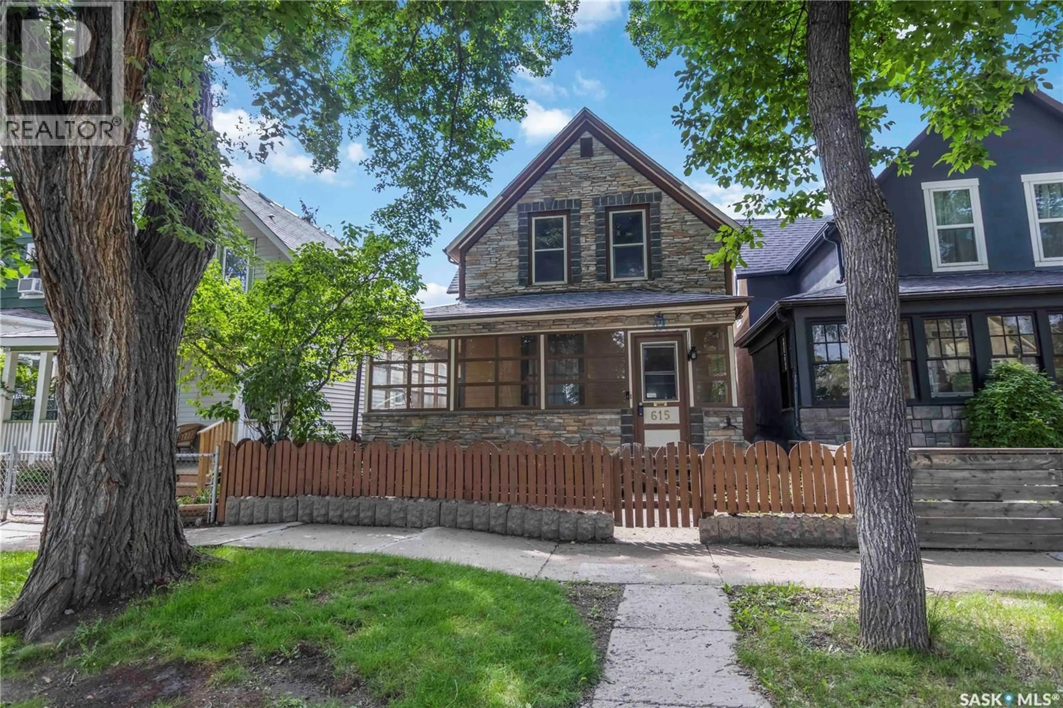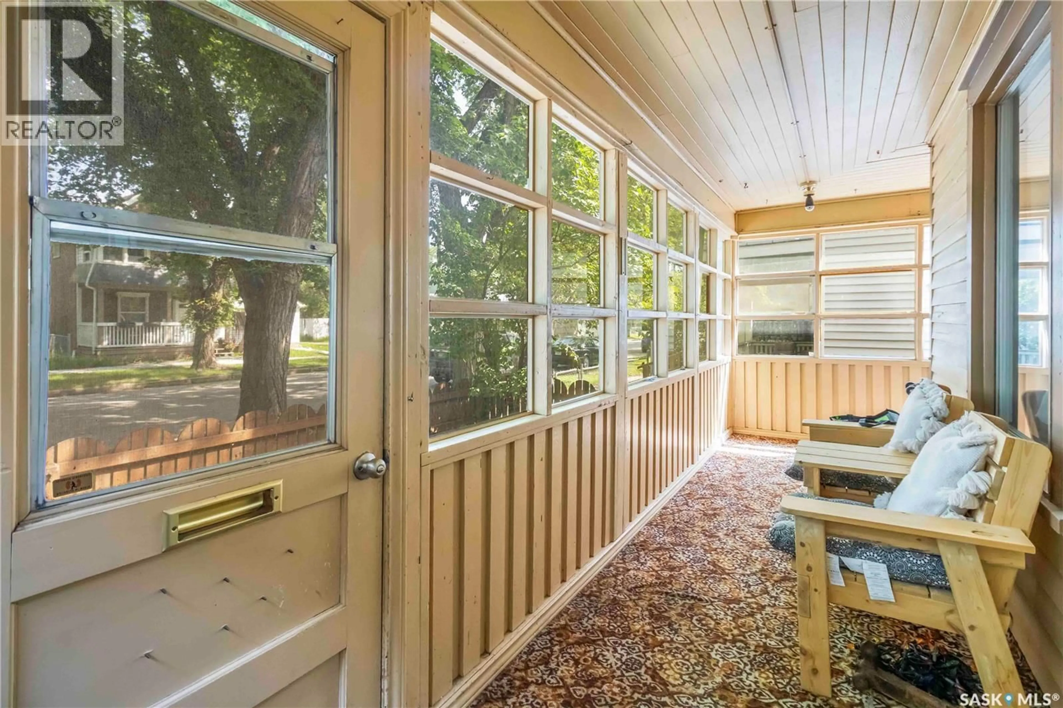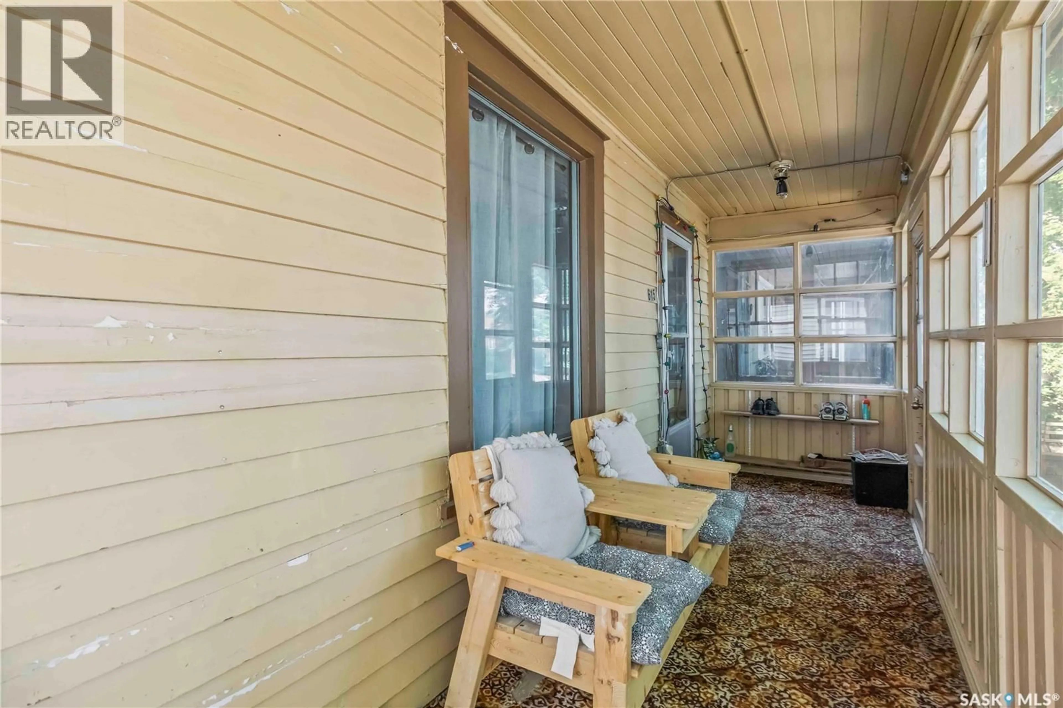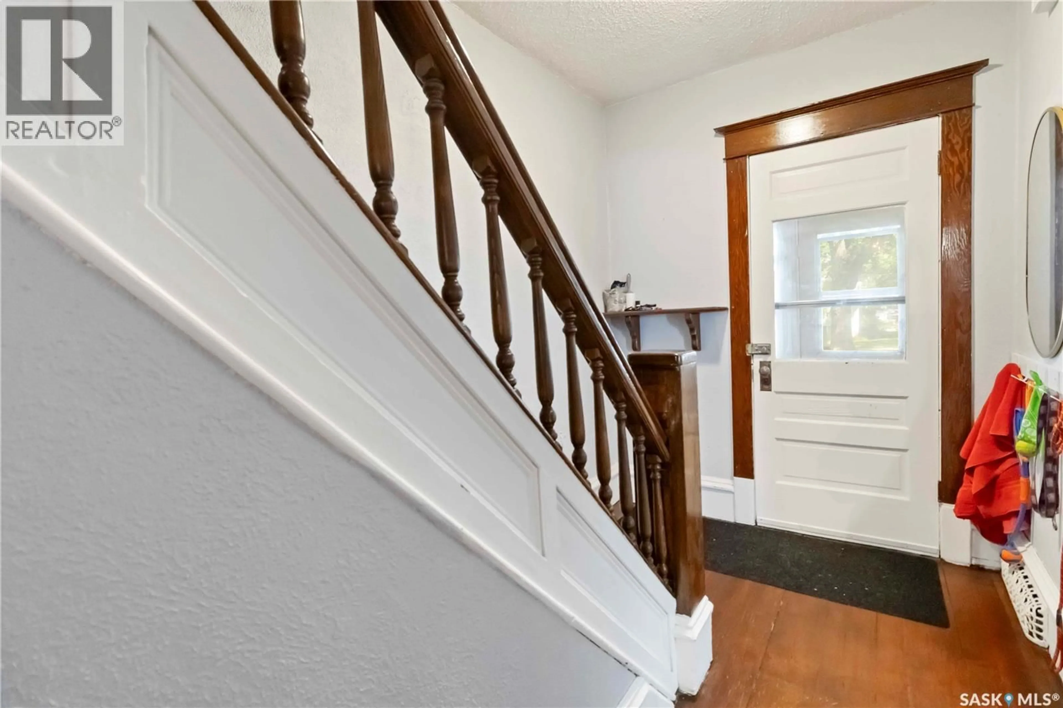615 G AVENUE, Saskatoon, Saskatchewan S7M1V8
Contact us about this property
Highlights
Estimated valueThis is the price Wahi expects this property to sell for.
The calculation is powered by our Instant Home Value Estimate, which uses current market and property price trends to estimate your home’s value with a 90% accuracy rate.Not available
Price/Sqft$249/sqft
Monthly cost
Open Calculator
Description
Charming Character Home Steps from Victoria Park and the River! Welcome to 615 Avenue G South, a 1,260 sq. ft. two-storey home full of warmth, character, and charm—ideally located just steps from the scenic Victoria Park and the beautiful South Saskatchewan Riverbank. Step onto the spacious front veranda, perfect for relaxing on warm summer evenings, and enter a home that blends timeless character with everyday functionality. Inside, you’ll find original wood floors, a classic staircase, and period wood railings that showcase the home’s historic charm. The main floor offers a thoughtful layout with a large family room, a formal dining area, and a cozy sitting area, providing plenty of space for entertaining or quiet evenings at home. A convenient 3-piece bathroom and a well-appointed kitchen with ample cupboard and counter space, along with updated flooring, complete the main level. A rear mudroom-style porch leads into the lush backyard. Upstairs features four spacious bedrooms—a rare find in this style of home—along with a full 4-piece bathroom, ideal for growing families or guests. Step outside to enjoy a beautifully landscaped backyard, perfect for summer gatherings, and take advantage of the double detached garage for secure parking and extra storage. With its unbeatable location near the river, walking trails, and parks, this home is a must-see for anyone seeking the best of Saskatoon living. (id:39198)
Property Details
Interior
Features
Main level Floor
Family room
11.4 x 10.3Living room
13.2 x 13Kitchen
10 x 9.4Dining room
5 x 13.3Property History
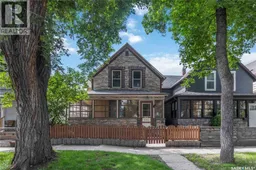 45
45
