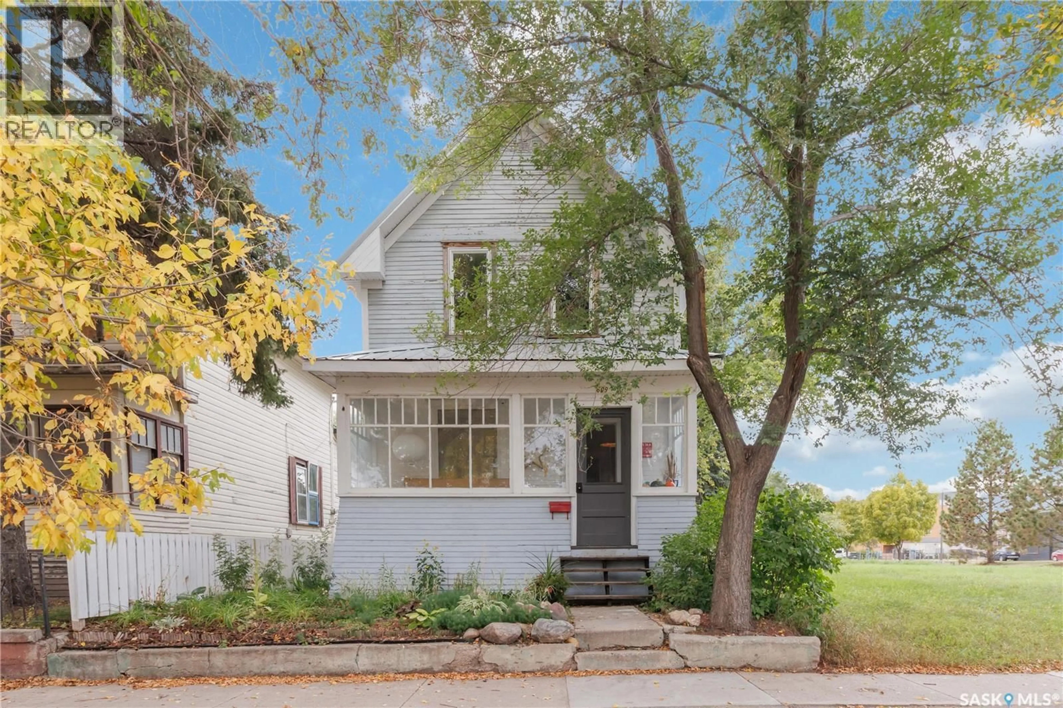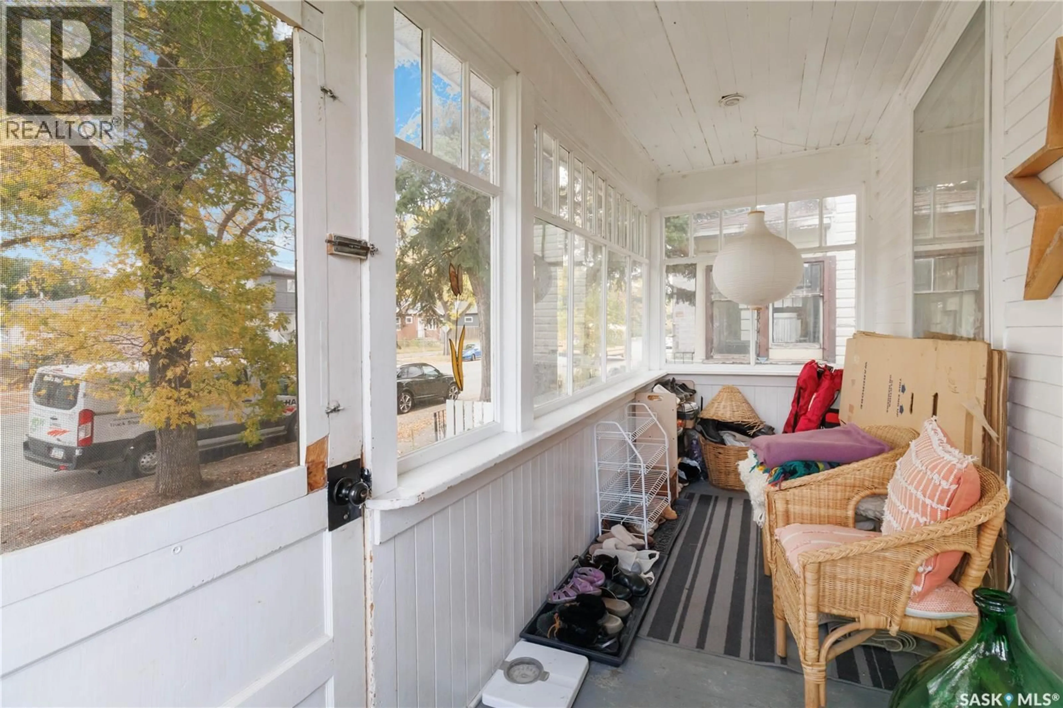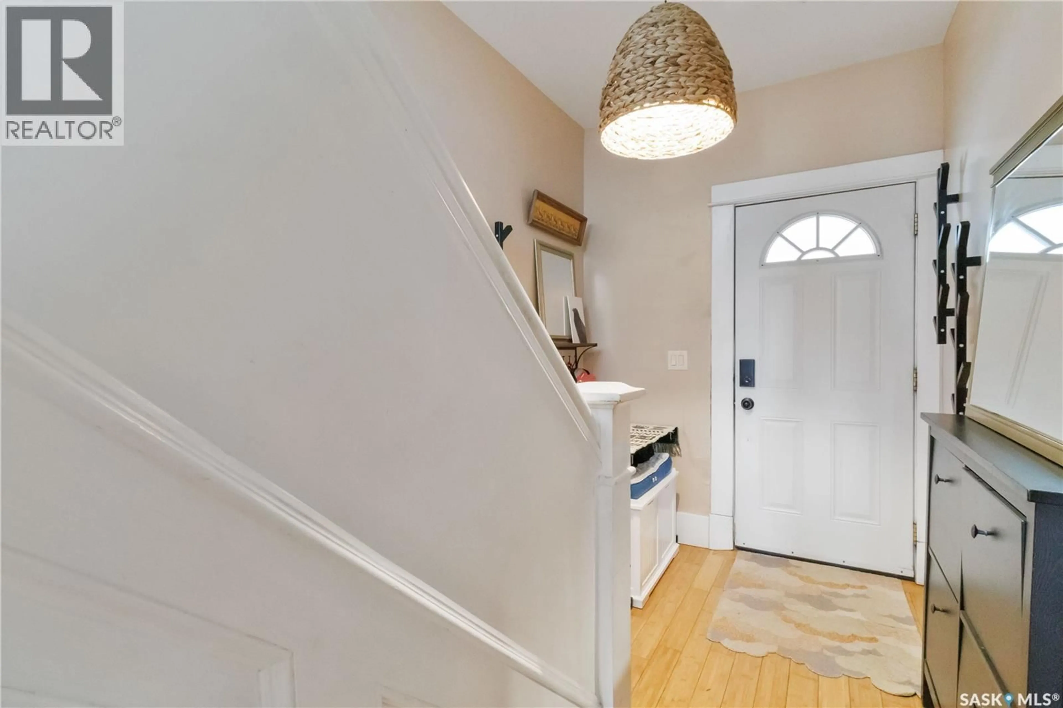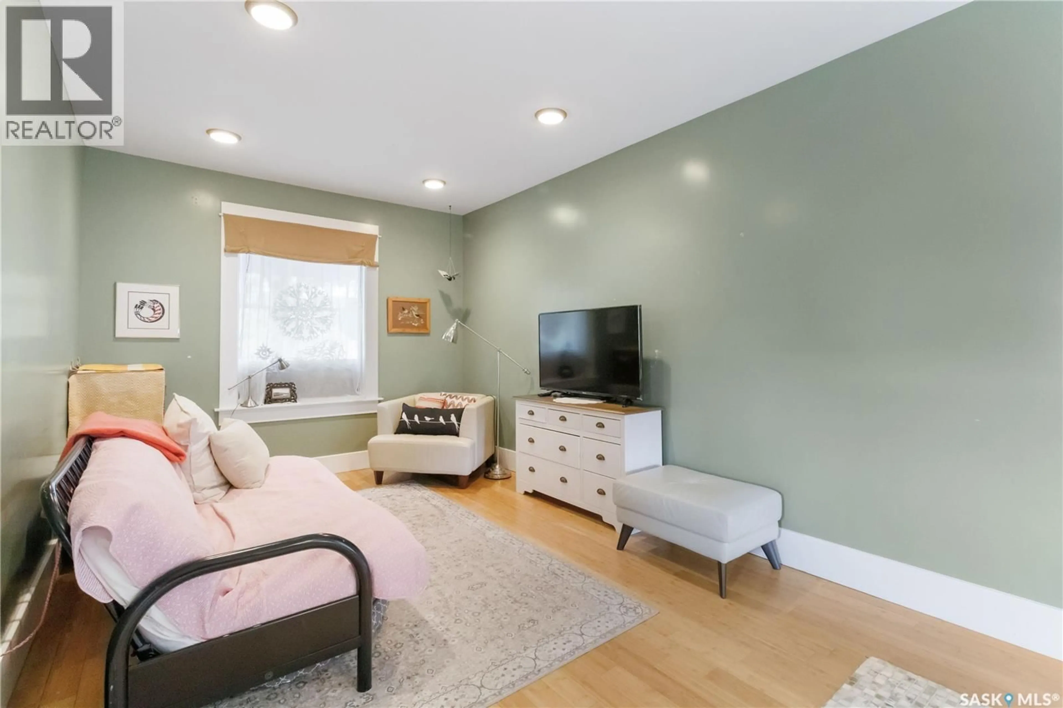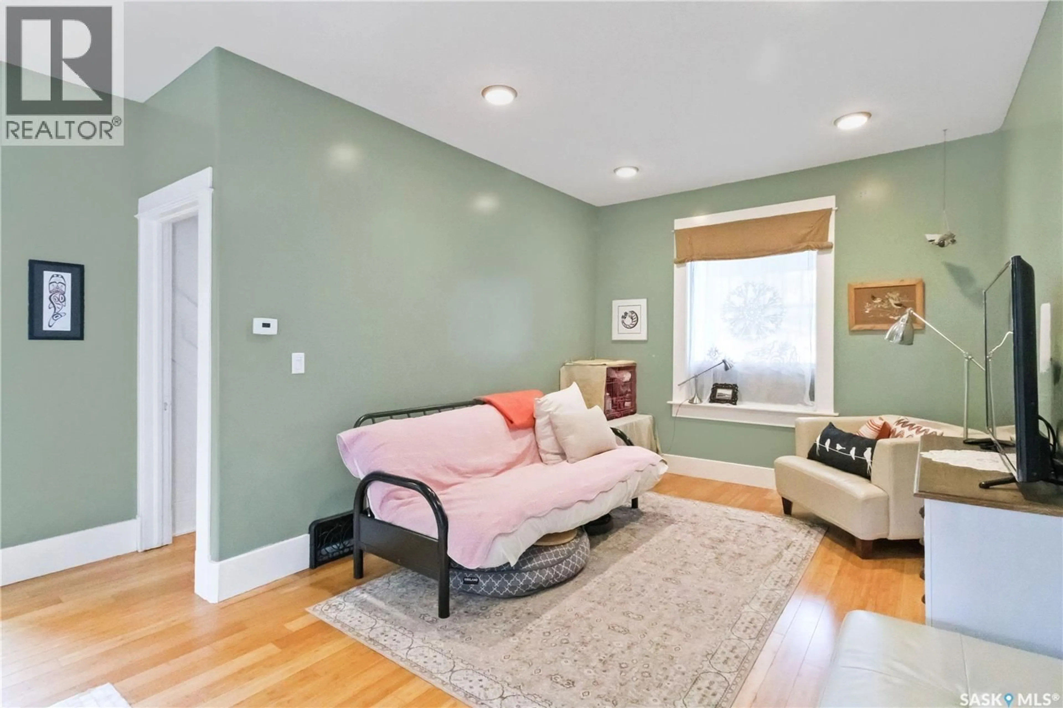609 H AVENUE S, Saskatoon, Saskatchewan S7M1X1
Contact us about this property
Highlights
Estimated valueThis is the price Wahi expects this property to sell for.
The calculation is powered by our Instant Home Value Estimate, which uses current market and property price trends to estimate your home’s value with a 90% accuracy rate.Not available
Price/Sqft$259/sqft
Monthly cost
Open Calculator
Description
This Riversdale/King George treasure perfectly blends character with modern updates. The upgrades are extensive: a commercial-grade metal roof, updated electrical and plumbing, newer windows, modern lighting, and an updated water heater. The main floor was entirely renovated with new insulation, poly, drywall, and a reinsulated attic. It features a spacious, open-concept living and dining area with large windows for abundant natural light and a cozy office nook. The kitchen includes stainless steel appliances, a gas range, and garden doors that open to the backyard. Upstairs, you’ll find three bedrooms and a fully updated bathroom that preserves the classic charm with a clawfoot tub, original doors, and hardware. Outside you will find plenty of space and privacy and a single detached garage. The location is a true highlight! Just a block from the river and Victoria Park, you’ll have access to a skate park, swimming pool, tennis courts, community gardens, and scenic walking paths. Ice cream, and coffee shops are only steps away, and the Riversdale commercial district with its restaurants, shops, and pubs are a short walk. (id:39198)
Property Details
Interior
Features
Main level Floor
Kitchen
9.1 x 13.5Dining room
14.1 x 13.2Living room
10.5 x 12.1Dining nook
2.11 x 7.1Property History
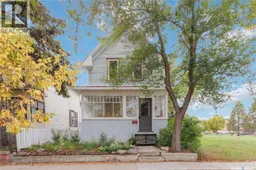 27
27
