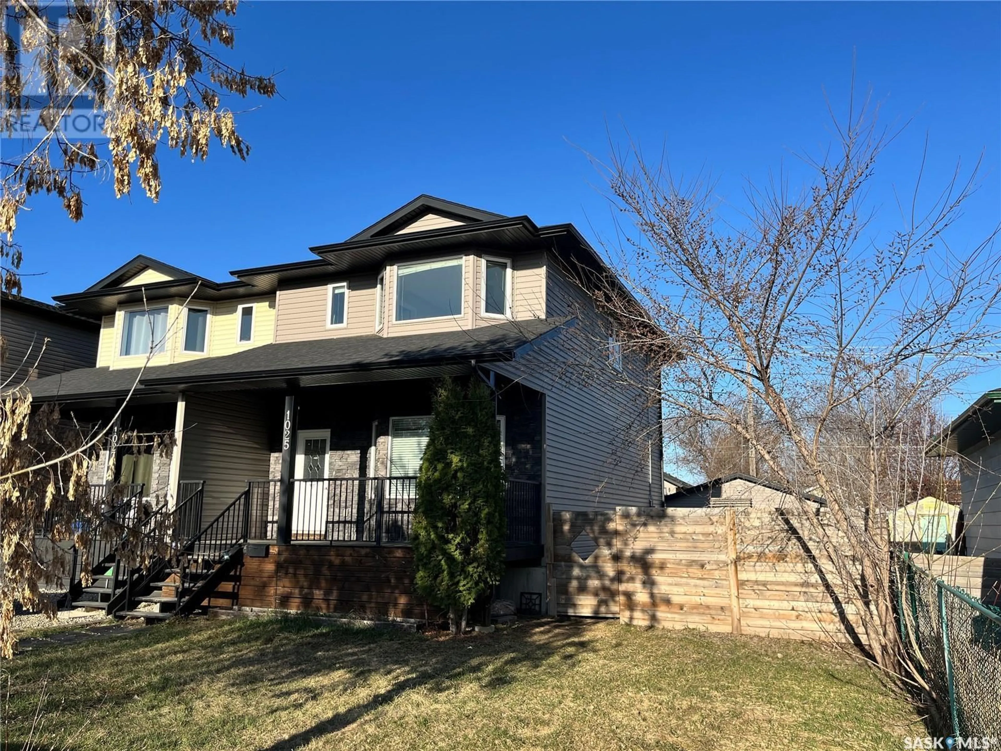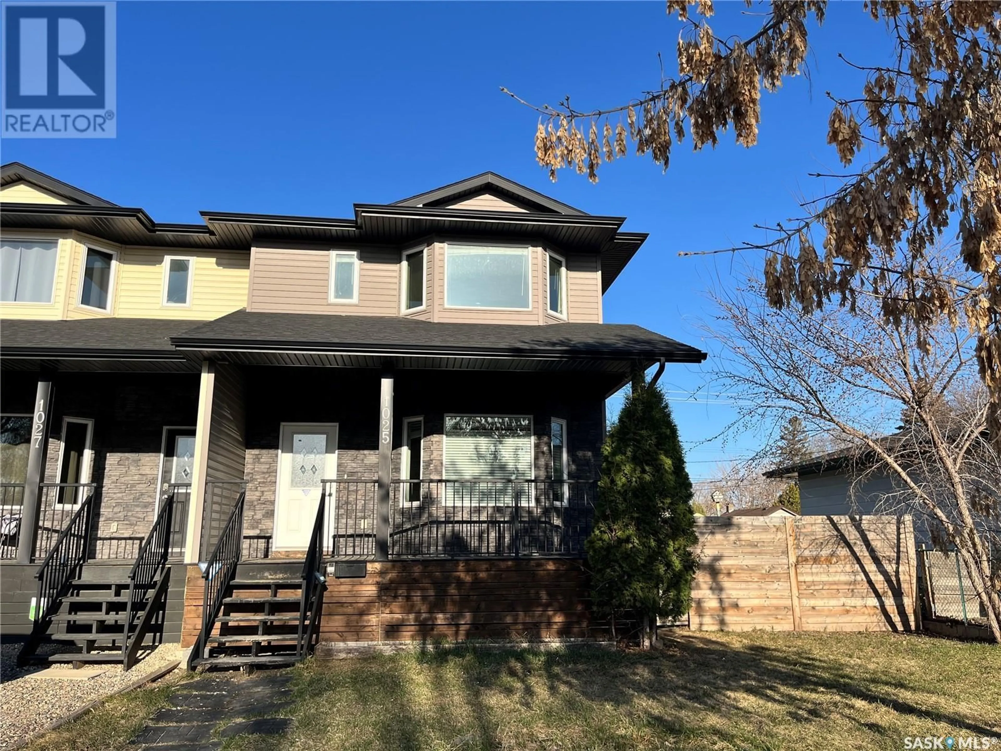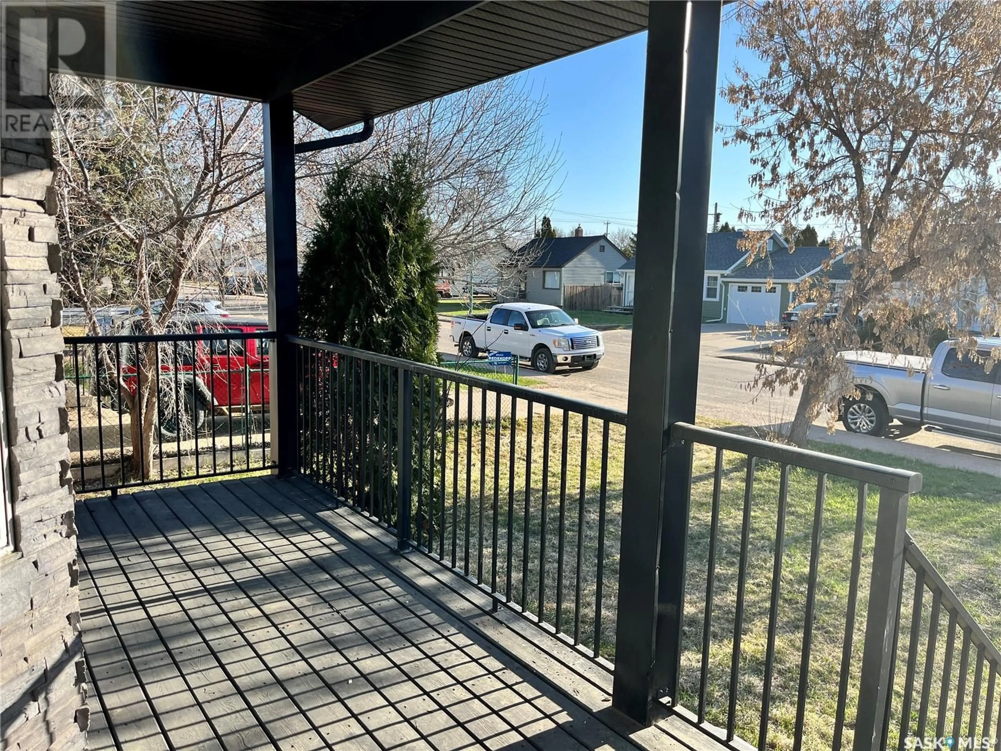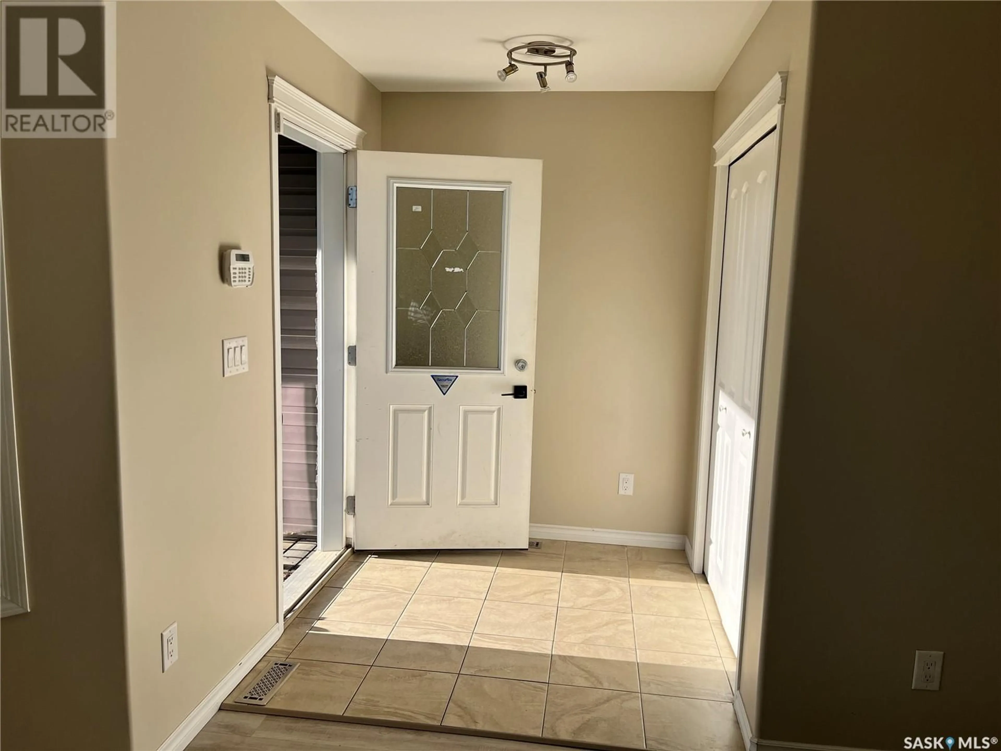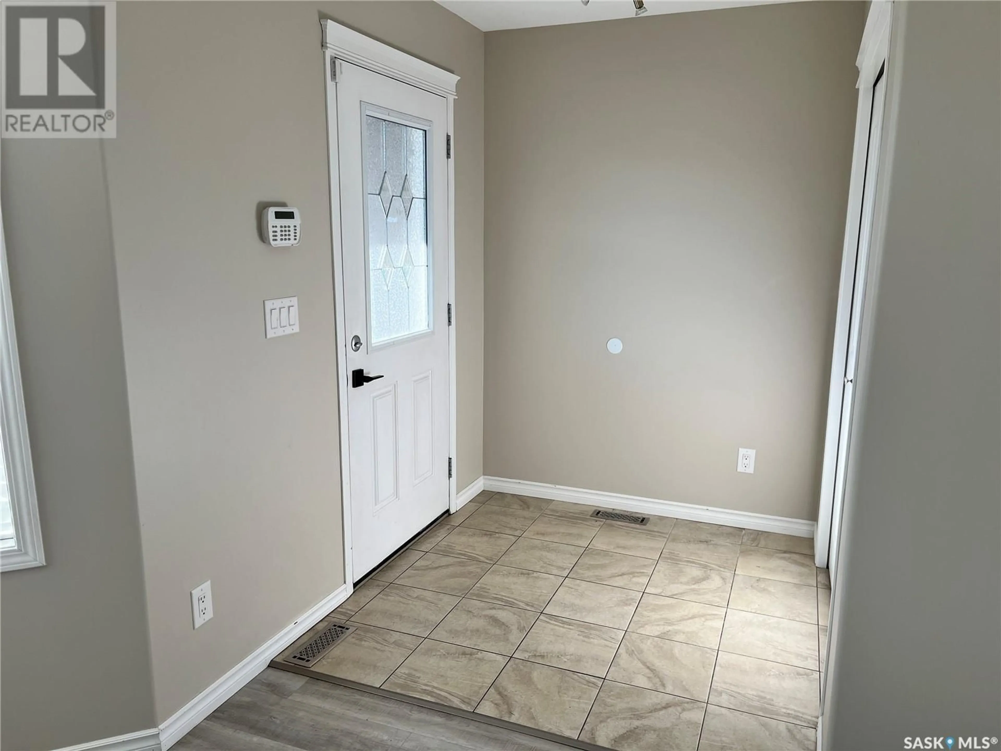1025 O AVENUE, Saskatoon, Saskatchewan S7M2T1
Contact us about this property
Highlights
Estimated ValueThis is the price Wahi expects this property to sell for.
The calculation is powered by our Instant Home Value Estimate, which uses current market and property price trends to estimate your home’s value with a 90% accuracy rate.Not available
Price/Sqft$279/sqft
Est. Mortgage$1,671/mo
Tax Amount (2024)$3,354/yr
Days On Market9 days
Description
Welcome to this beautifully designed 3 bedroom, 3 bathroom half duplex, perfectly located in the community of King George. This two-storey home boasts a bright and open concept layout that seamlessly blends comfort and style, ideal for both everyday living and entertaining. Step inside to find durable vinyl plank and tile flooring throughout, complemented by sleek granite countertops throughout. The chef-inspired kitchen features modern stainless steel appliances, ample cabinetry, and a generous custom island for casual dining or prepping your favorite meals. Upstairs, you’ll find three spacious bedrooms including a primary suite with its own private ensuite. The partially developed basement offers a spacious 450 sq.ft. rec room with vinyl plank flooring and perimeter drywall already in place—plus rough-in plumbing for a future bathroom, giving you the freedom to customize to your needs. Enjoy summer BBQs on the ground-level deck in your fully fenced backyard, or relax with your morning coffee on the charming covered front porch. Parking is a breeze with a two-car detached garage and an additional stall off the back lane. Offering affordable living without compromising quality, this home is a fantastic opportunity. Don’t miss out—book your showing today and make this house your home! (id:39198)
Property Details
Interior
Features
Main level Floor
Foyer
6 x 5.9Family room
16 x 12.11Kitchen/Dining room
14 x 7.82pc Bathroom
5.3 x 3.2Property History
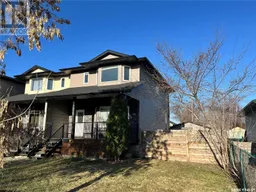 30
30
