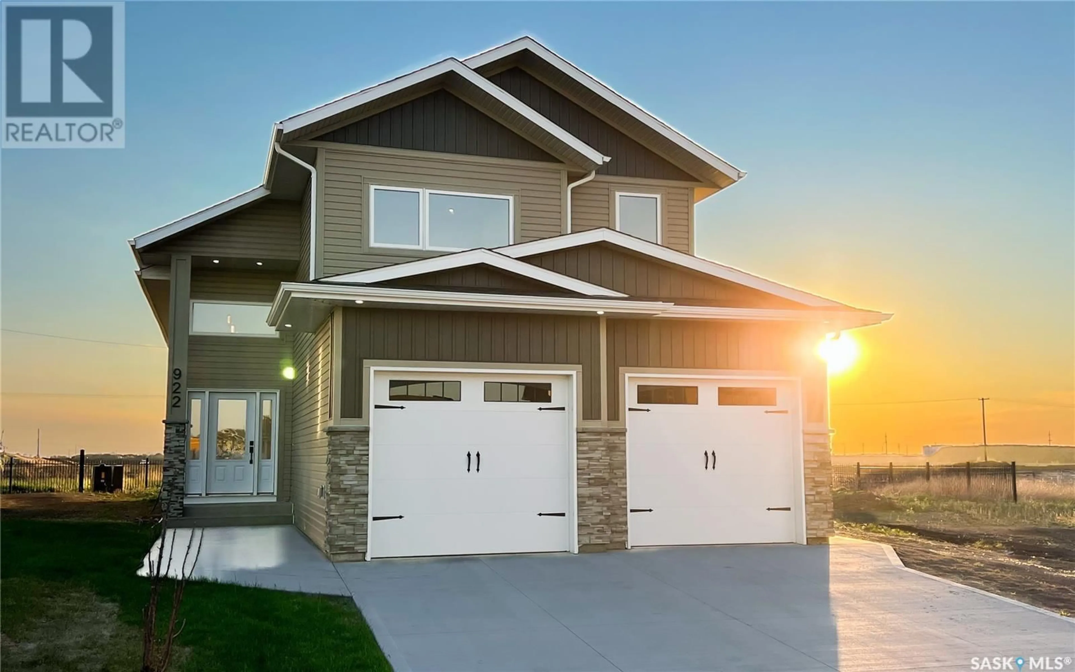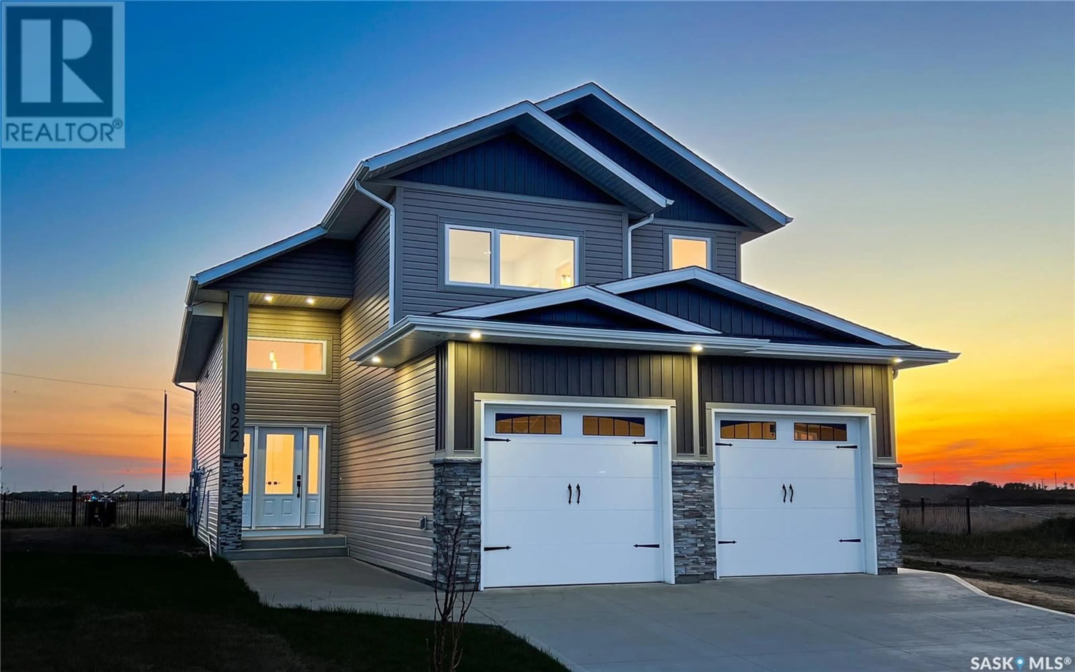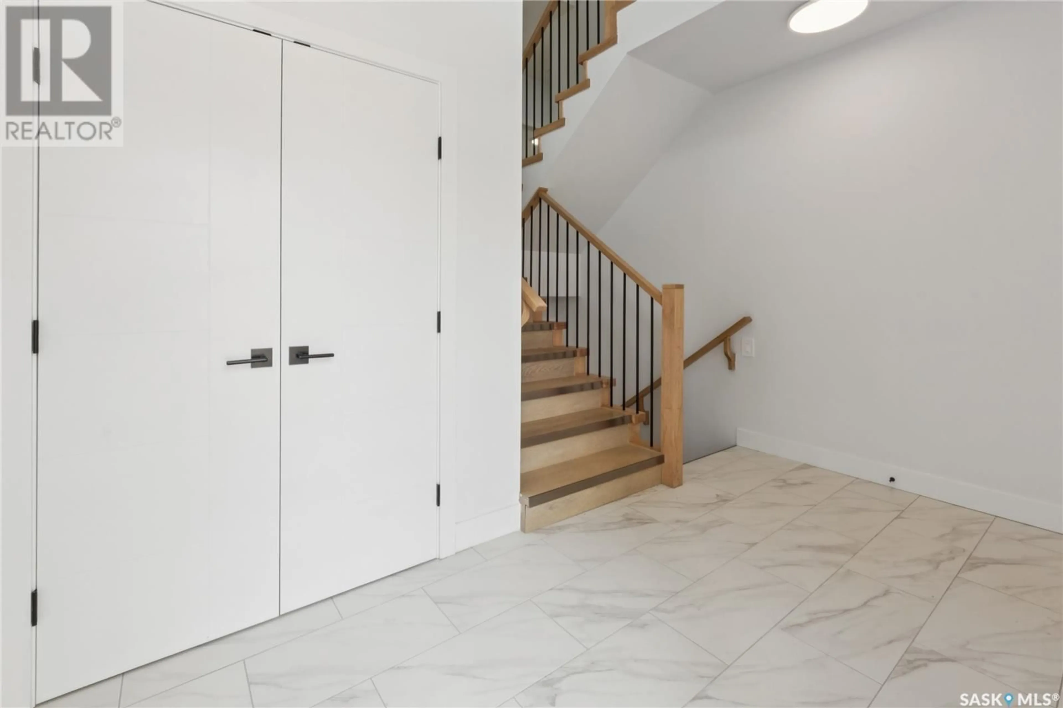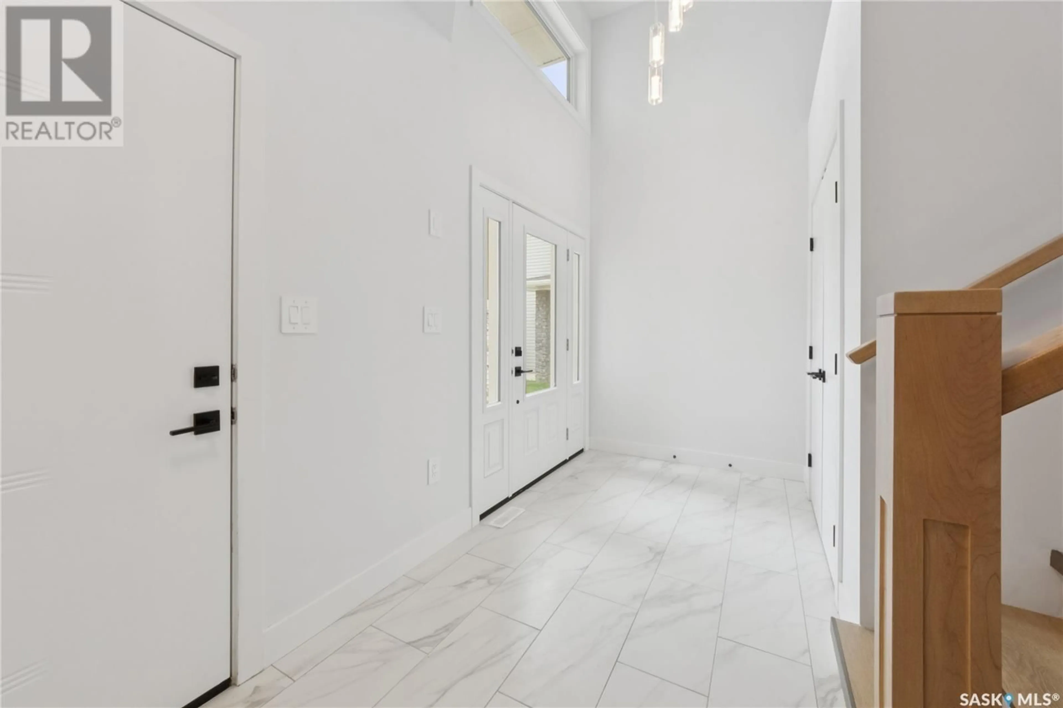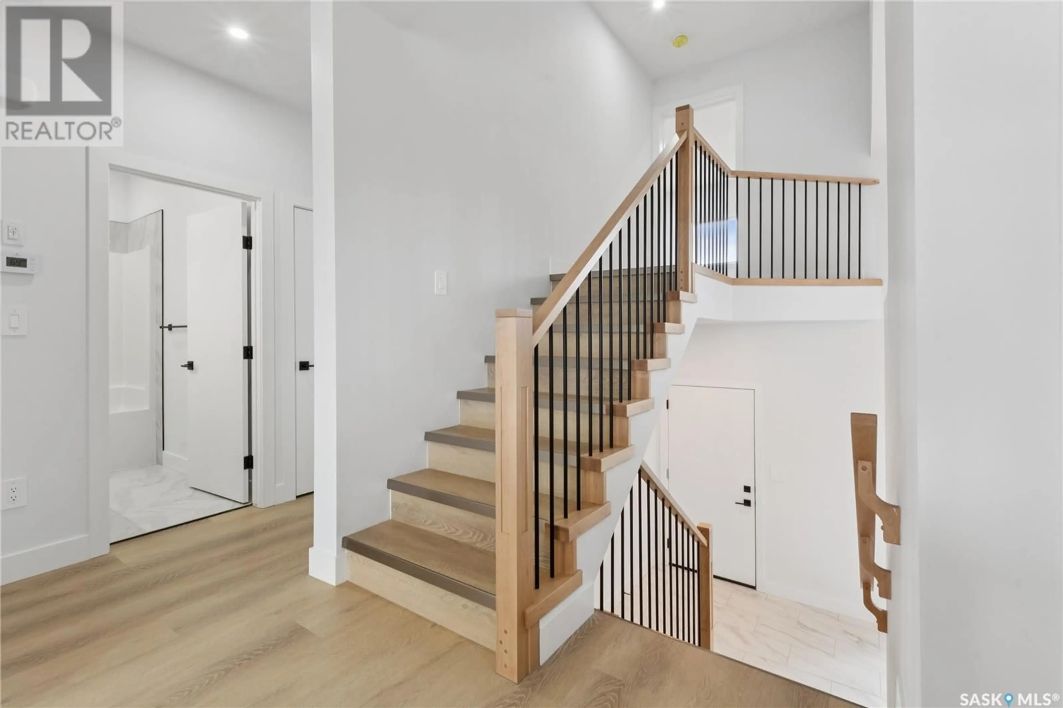922 BENTLEY MANOR, Saskatoon, Saskatchewan S7L6P5
Contact us about this property
Highlights
Estimated valueThis is the price Wahi expects this property to sell for.
The calculation is powered by our Instant Home Value Estimate, which uses current market and property price trends to estimate your home’s value with a 90% accuracy rate.Not available
Price/Sqft$425/sqft
Monthly cost
Open Calculator
Description
922 Bentley Manor – Big Style, Bonus Suite, and a Bathtub You’ll Never Want to Leave Looking for a home that’s equal parts beautiful and practical? Say hello to 922 Bentley Manor. A brand-new 1,550 sq ft modified bilevel in the heart of Kensington. With 4 bedrooms and 3 bathrooms in the main home plus a 2-bedroom legal suite, this place is built for real life—whether that means a growing family, in-laws who visit a little too often, or a mortgage that could use a helping hand. The main living space is bright, open, and full of thoughtful touches—warm-toned floors, unique cabinetry, and high-end finishes that feel custom without the custom price tag. Natural light floods every room, and the primary suite? It's a dream, with a stand-alone soaker tub and separate walk-in shower that says, “You deserve this.” Outside, you’ve got a finished deck that backs west over green space—a rare bonus that means more privacy and less mowing. The driveway is poured and ready, so no mud boots required on move-in day. The legal suite downstairs is totally separate, totally legit, and totally ready to offset your mortgage or house that one friend who “just needs a place for a few months.” If you’re looking for modern, move-in ready, and multi-functional—with a little luxury mixed in—922 Bentley Manor is the one you’ve been waiting for. GST & PST included in Purchase Price with rebate to the Builder. SSI Rebate will go to the Builder. Priced Accordingly. (id:39198)
Property Details
Interior
Features
Basement Floor
3pc Bathroom
Living room
11'06 x 12'04Laundry room
Bedroom
10'06 x 9'10Property History
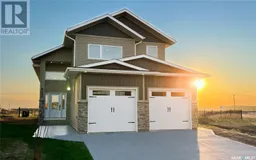 46
46
