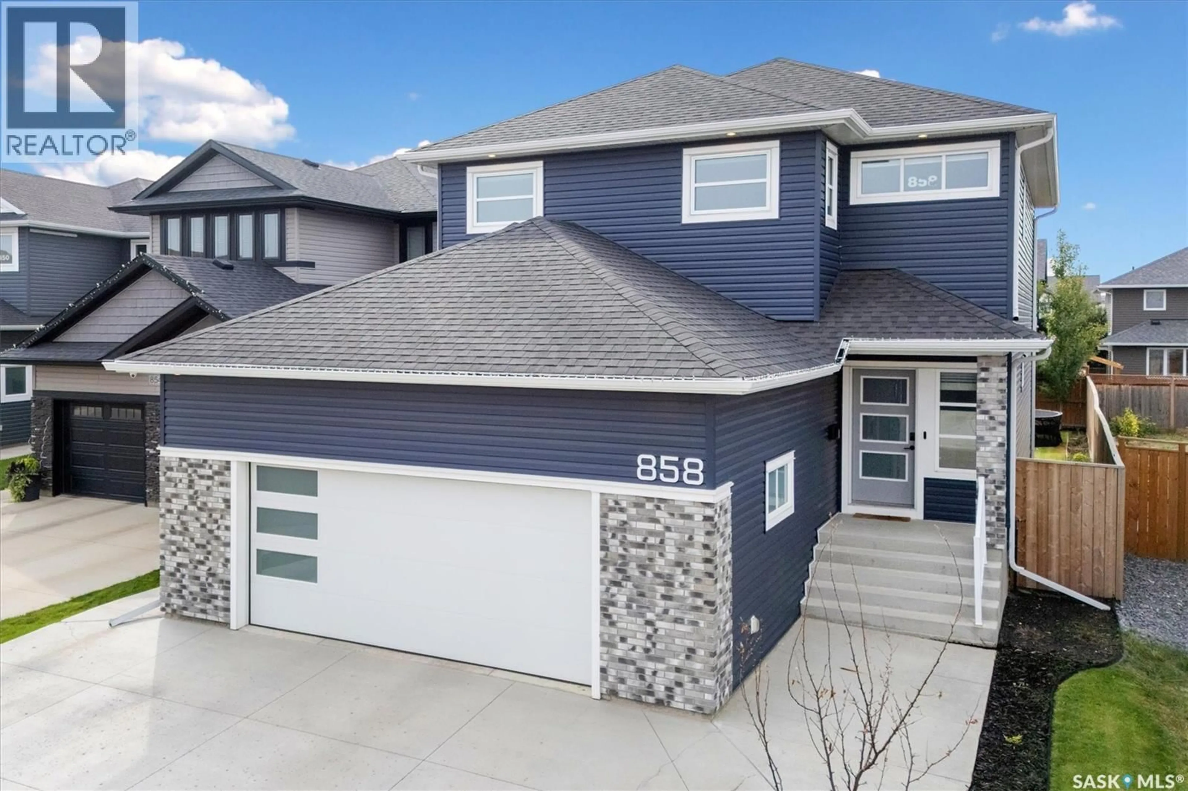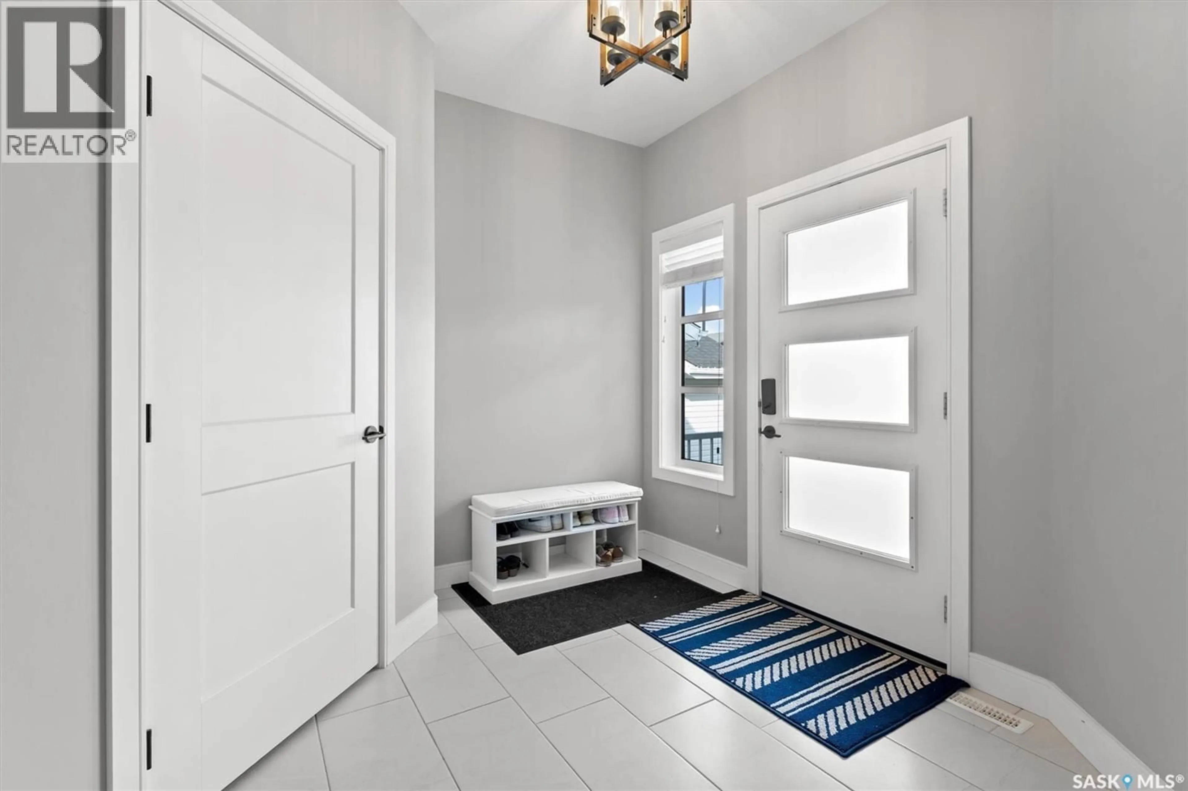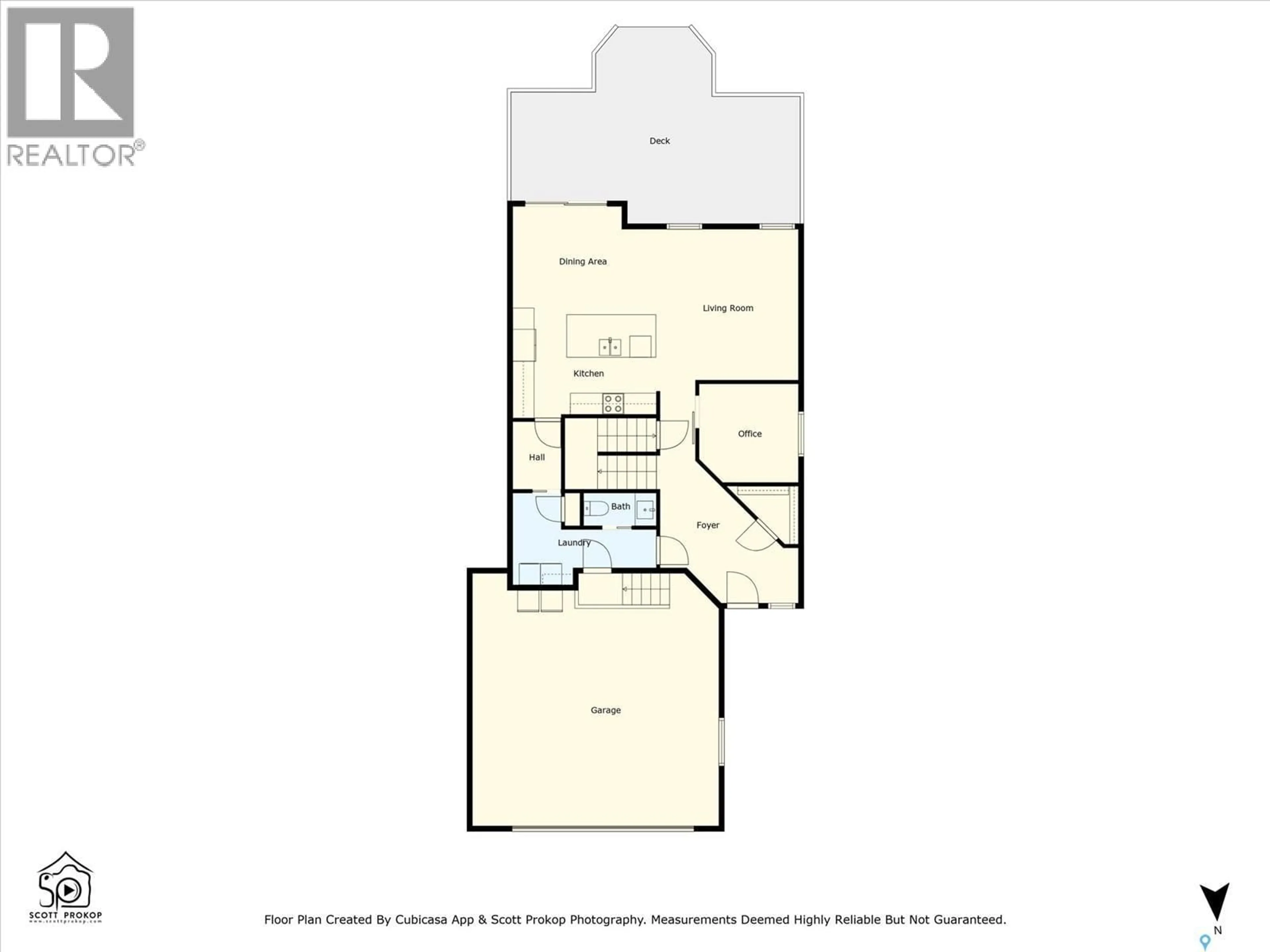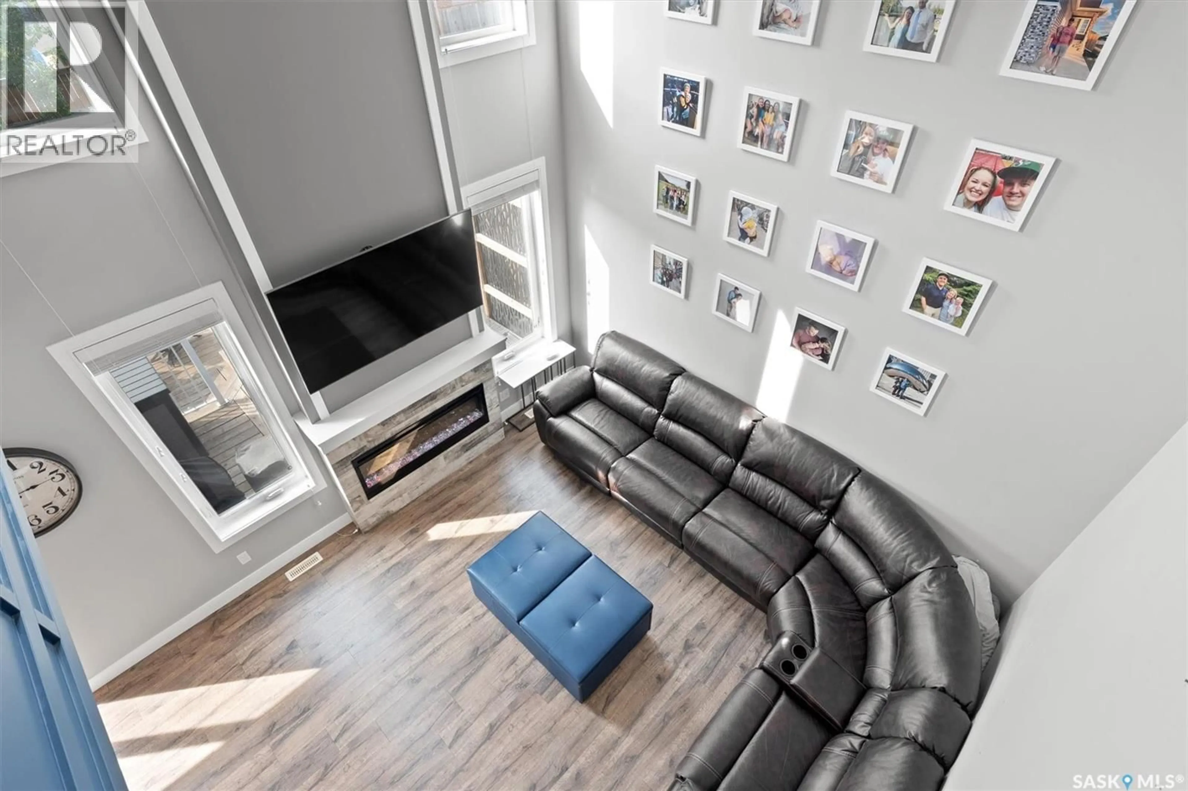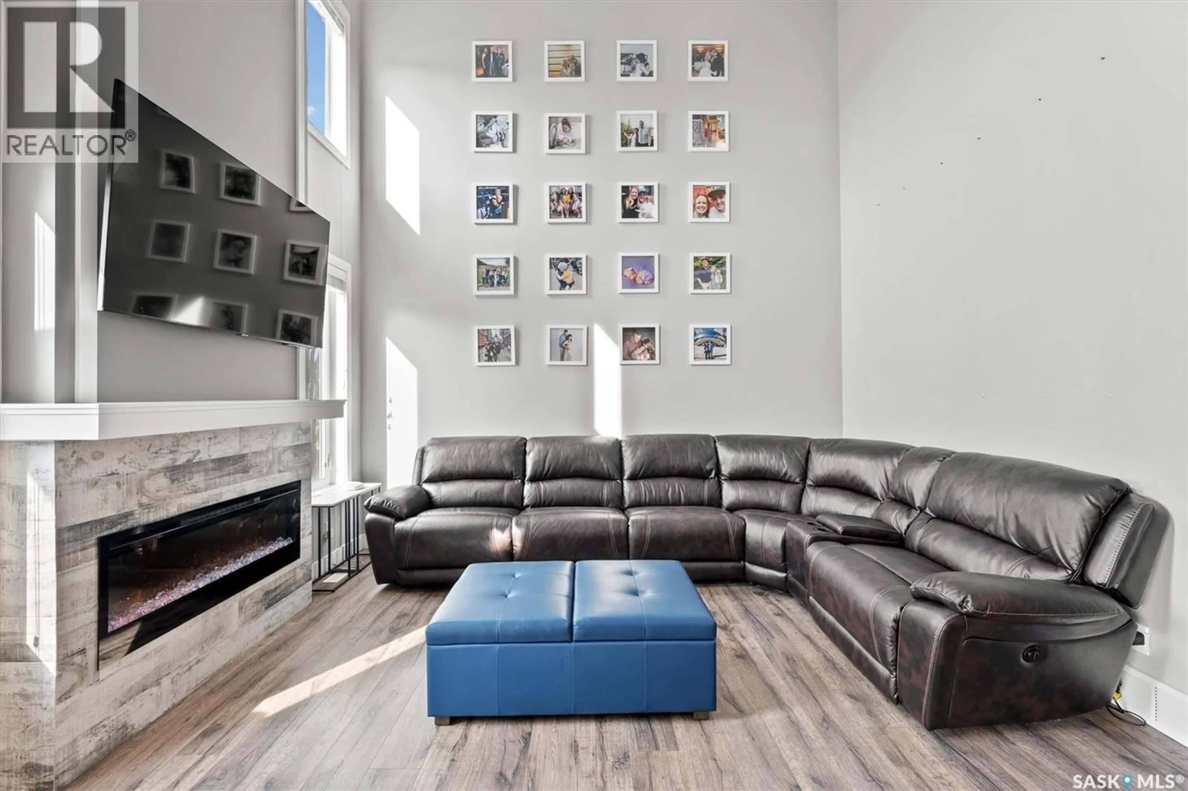858 CHILDERS RISE, Saskatoon, Saskatchewan S7L6T9
Contact us about this property
Highlights
Estimated valueThis is the price Wahi expects this property to sell for.
The calculation is powered by our Instant Home Value Estimate, which uses current market and property price trends to estimate your home’s value with a 90% accuracy rate.Not available
Price/Sqft$333/sqft
Monthly cost
Open Calculator
Description
Welcome to this stunning custom-built home in the heart of Kensington, Saskatoon. Designed with a modern, tasteful palette, this open-concept home blends luxury and function, perfect for families and entertainers alike. Step into a spacious foyer with an oversized closet for practical style. The main floor features a high-end kitchen with quartz countertops, black stainless steel appliances, rich cabinetry, and a large island that flows into the dining and living areas. Stunning 18-foot ceilings in the living room highlight a striking fireplace, adding warmth and elegance. A walk-through pantry connects the kitchen to the heated double garage, ideal for easy grocery trips. A tucked-away laundry room with custom cabinets and folding space keeps clutter out of sight and a main-floor office offers a quiet, convenient workspace. Upstairs, find three large bedrooms, including a luxurious primary suite with a walk-in closet and spa-inspired ensuite featuring a corner soaker tub, double shower, and heated tile floors. The additional bedrooms share a stylish four-piece bath. The fully finished basement offers even more space: a large family room, extra bedroom, and modern three-piece bathroom, perfect for guests, teens, or a home gym. Outside, enjoy a beautifully landscaped backyard with a multi-tiered deck, green space, and a child-friendly play area with rubber mulch. Located in one of Saskatoon west’s most desirable neighbourhoods, this home offers custom craftsmanship, a smart layout, and premium finishes. Book your showing today! (id:39198)
Property Details
Interior
Features
Main level Floor
2pc Bathroom
Foyer
12' x 17'1"Kitchen
13'7" x 10'2"Dining room
13'7" x 9'5"Property History
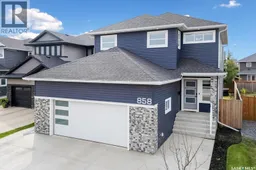 50
50
