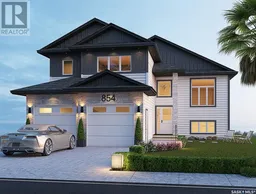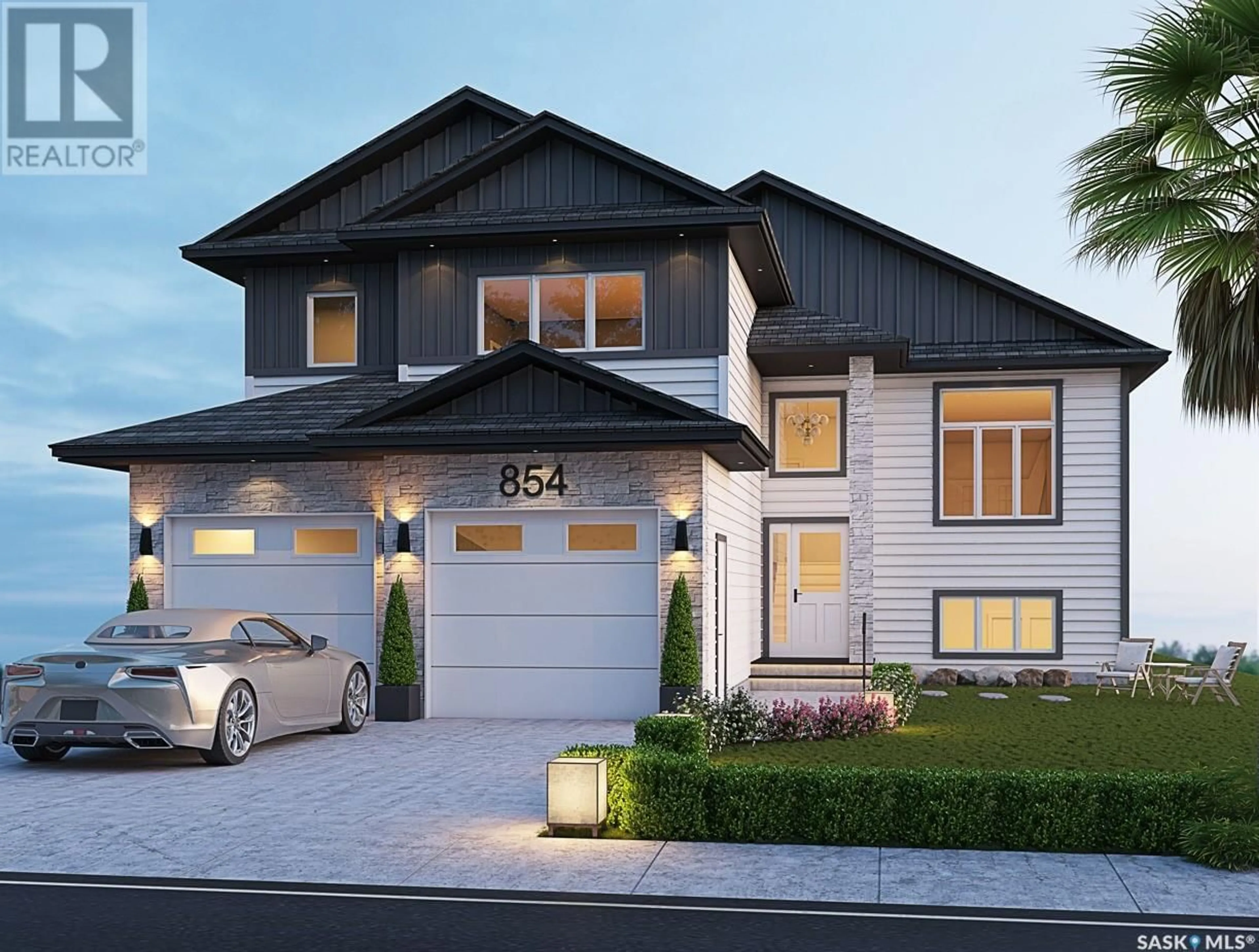854 BENTLEY MANOR, Saskatoon, Saskatchewan S7L6P4
Contact us about this property
Highlights
Estimated valueThis is the price Wahi expects this property to sell for.
The calculation is powered by our Instant Home Value Estimate, which uses current market and property price trends to estimate your home’s value with a 90% accuracy rate.Not available
Price/Sqft$395/sqft
Monthly cost
Open Calculator
Description
Situated on an oversized 7,400 sq ft lot (0.17 acres) in Kensington, this thoughtfully designed modified bi-level offers exceptional space, style, and versatility. The bright and airy main floor showcases an open-concept layout with modern finishes, featuring a spacious kitchen complete with a central island, walk-in pantry, and seamless flow into the living and dining areas—perfect for both everyday living and entertaining. The primary bedroom includes a generous walk-in closet and a 4-piece ensuite for added comfort. Two additional bedrooms, a full 4-piece bathroom, and convenient main-level laundry complete this well-appointed floor. The lower level offers outstanding flexibility, including a fully legal 2-bedroom basement suite with a private entrance—ideal for generating rental income or accommodating extended family. Additionally, a separate section of the basement, accessible to the main home, includes another bedroom, a living area, and a 4-piece bathroom—perfect for a home office, guest space, or personal retreat. Note:- the section of basement can also be access with separate entry makes this ideal space for home office. Enjoy the added benefits of an attached double garage, driveway, and a fully landscaped front yard. This home is a rare combination of functionality, elegance, and income potential—all in one of the city's most desirable neighborhoods. (id:39198)
Property Details
Interior
Features
Main level Floor
Living room
19.3 x 13Dining room
15 x 10Kitchen
14.6 x 14Bedroom
11 x 10.6Property History
 1
1

