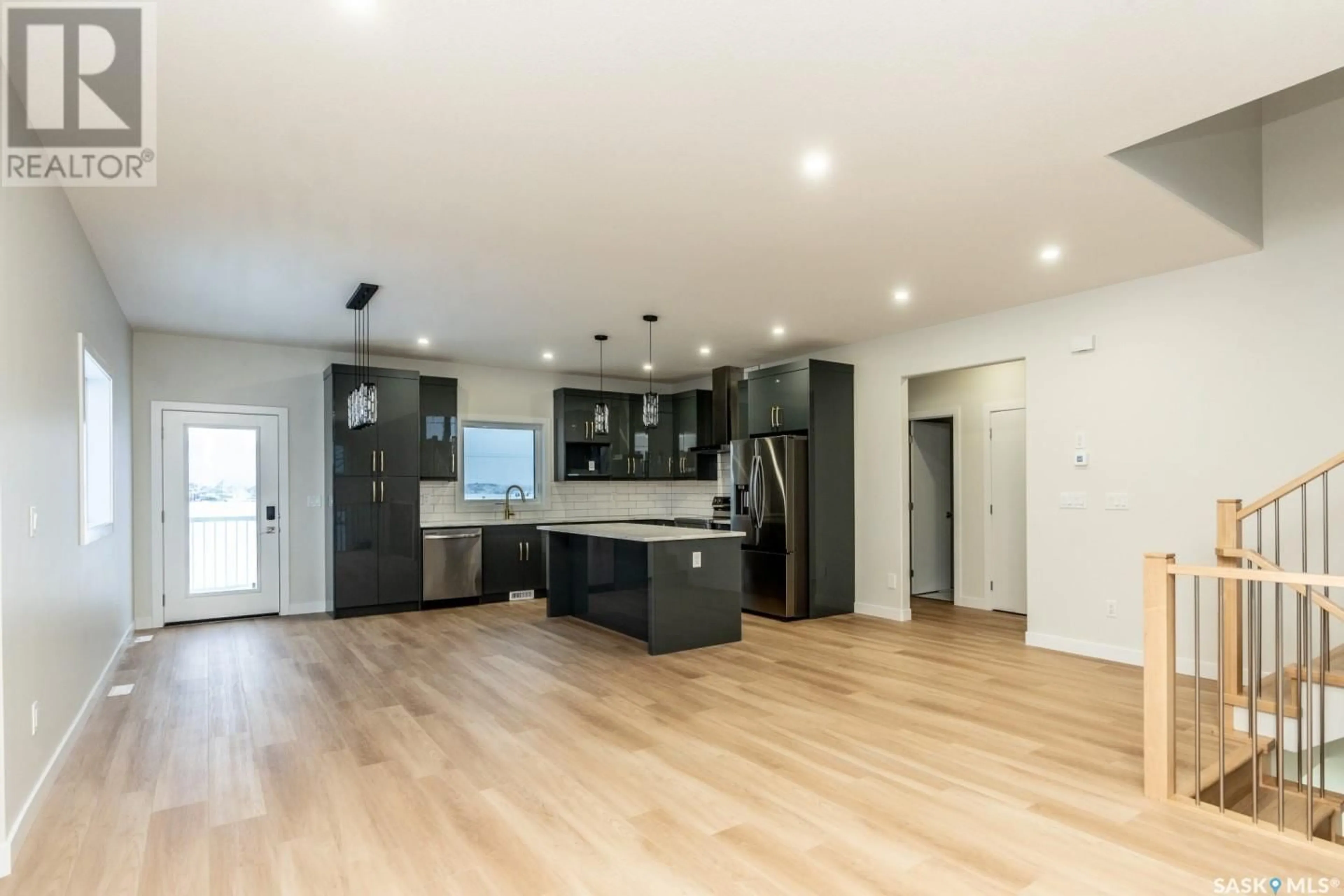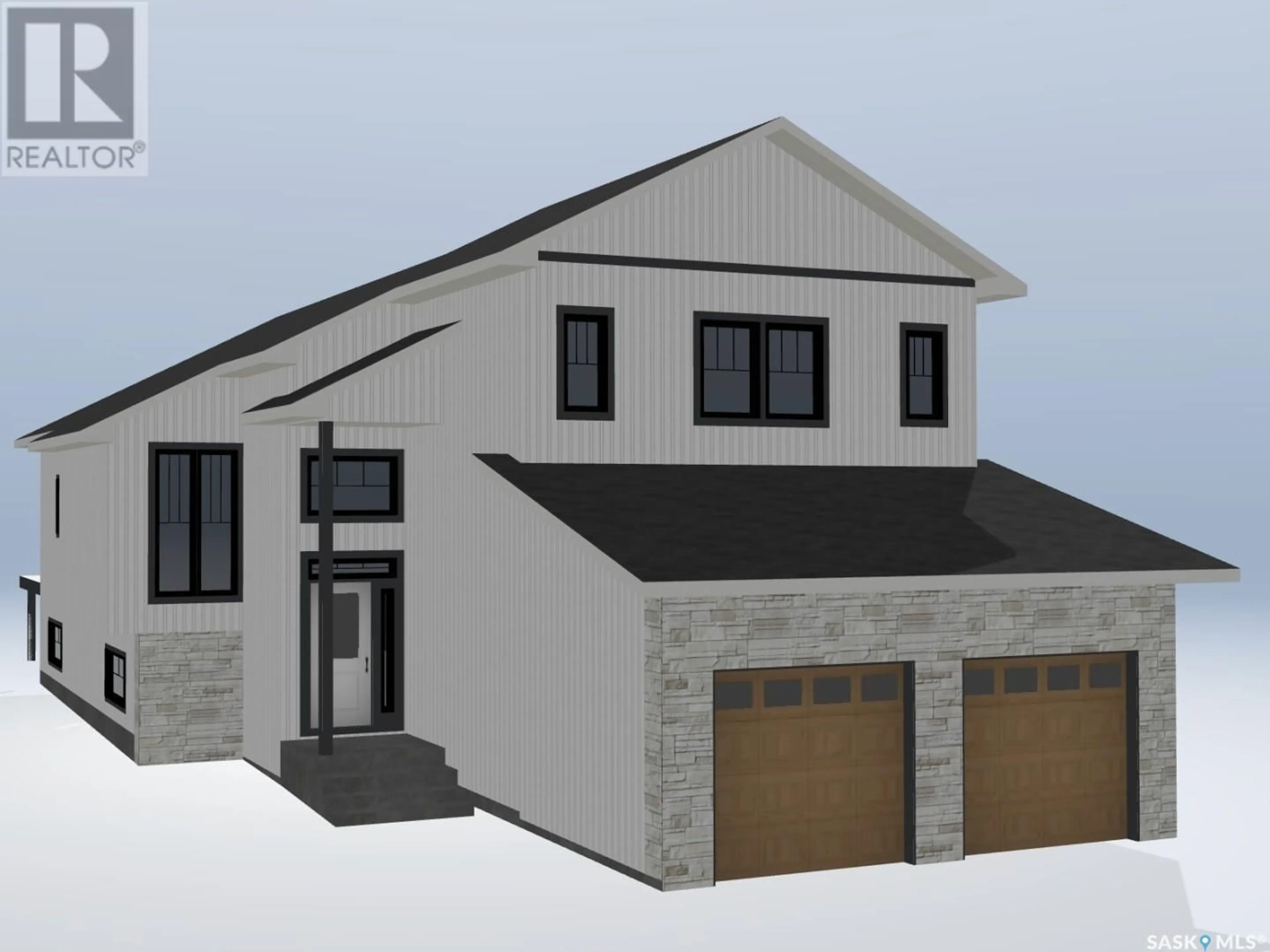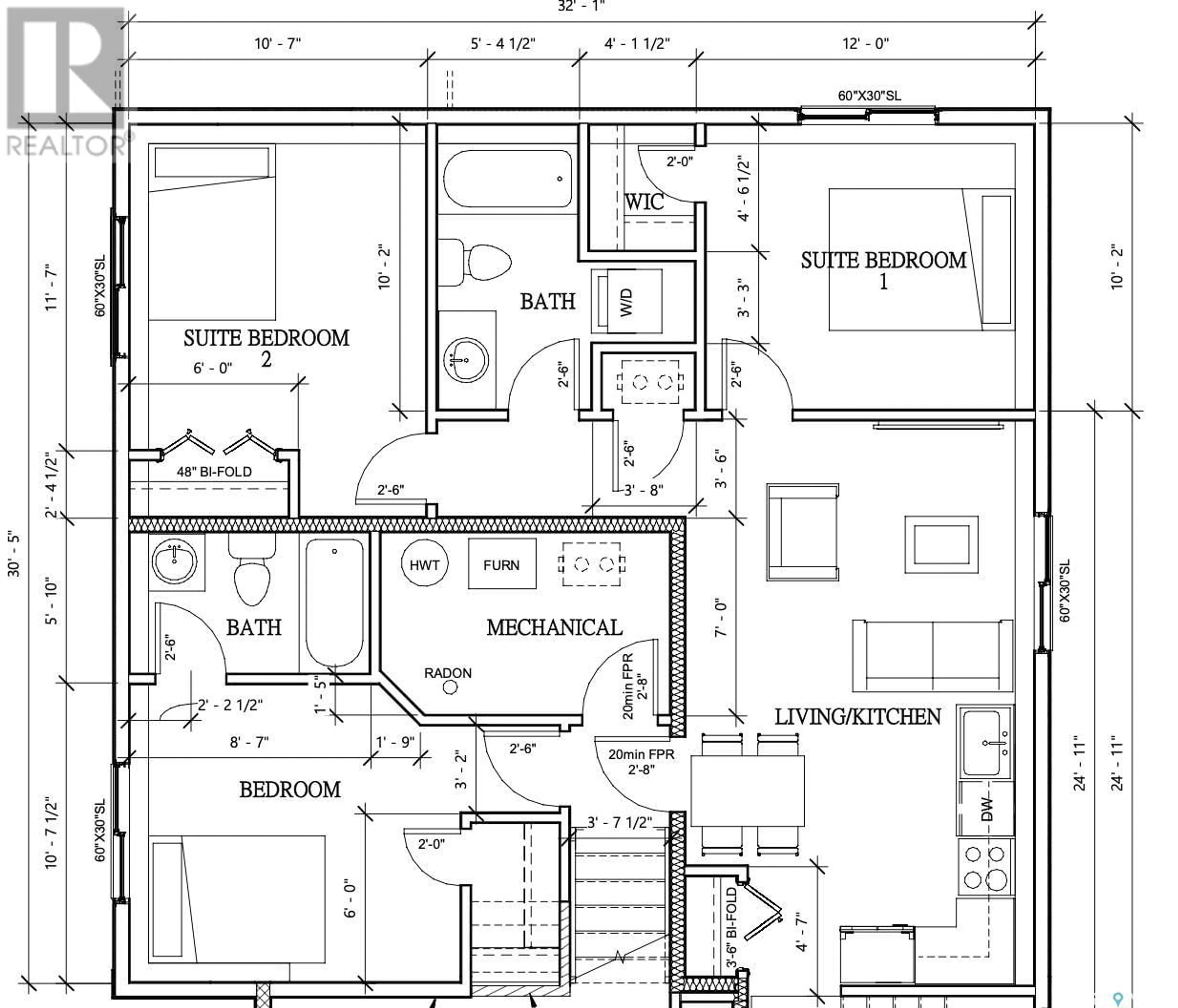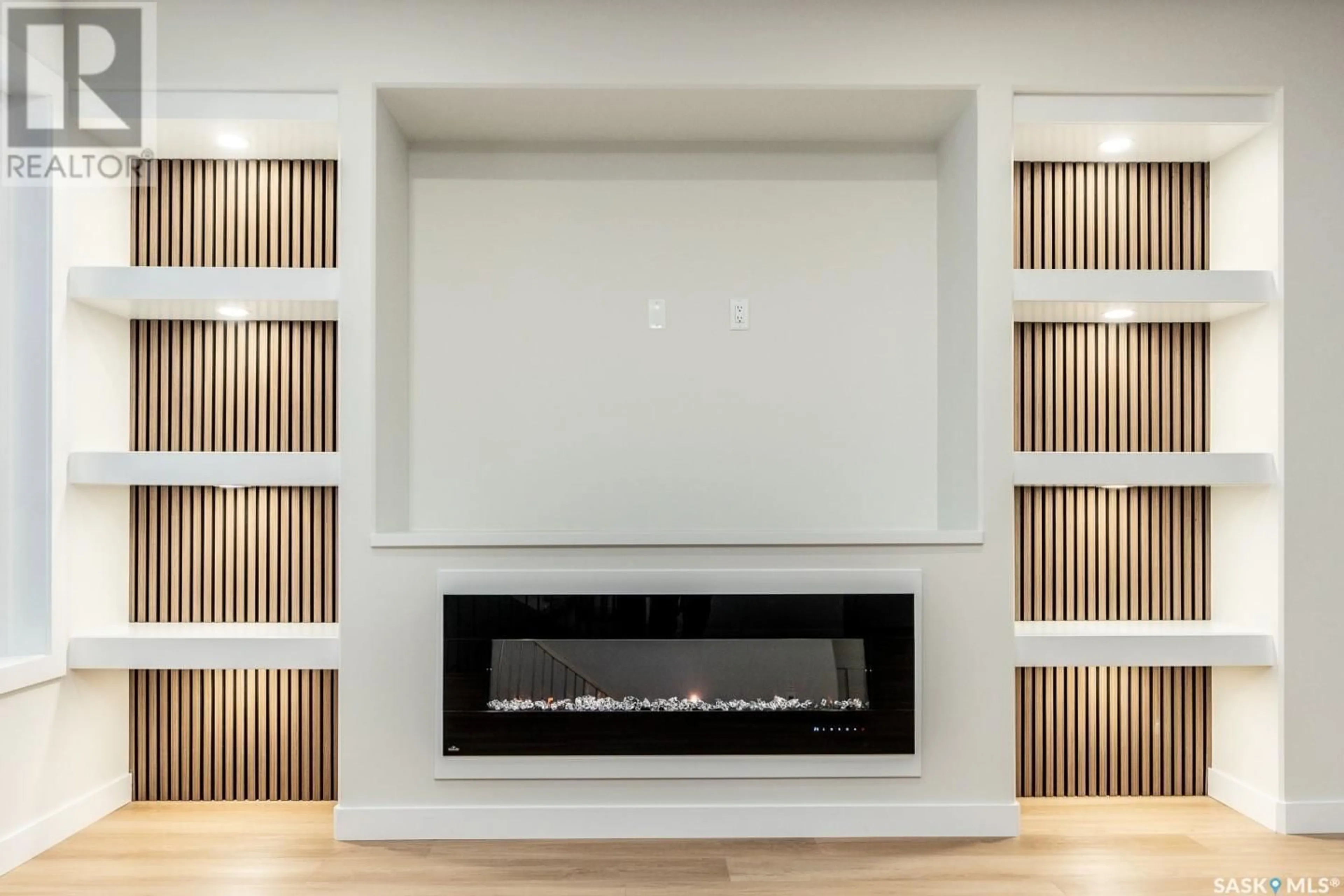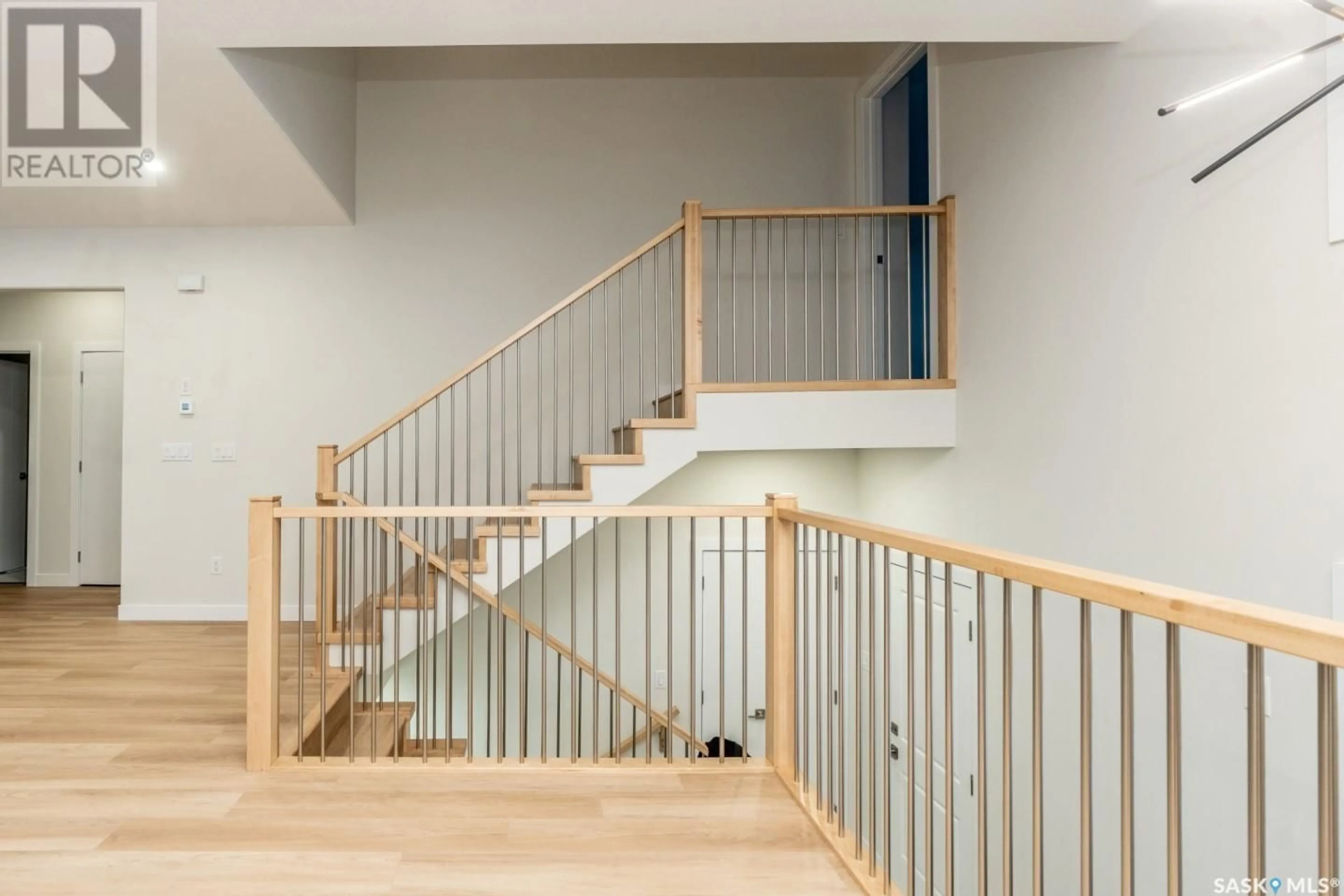818 BENTLEY MANOR, Saskatoon, Saskatchewan S7L6P2
Contact us about this property
Highlights
Estimated valueThis is the price Wahi expects this property to sell for.
The calculation is powered by our Instant Home Value Estimate, which uses current market and property price trends to estimate your home’s value with a 90% accuracy rate.Not available
Price/Sqft$423/sqft
Monthly cost
Open Calculator
Description
Now Under Construction – Secure Early & Choose Your Finishes! Photos are for reference purposes only. The final interior finishes will be very similar to those shown in the attached media, but may vary slightly. This stunning modified bi-level combines modern luxury with practical functionality, sitting on a spacious 8,500 sq ft lot—almost double the size of typical city lots. It features 6 lg bedrooms, 4 elegant 4pc bathrooms, and a fully developed legal 2-bedroom basement suite, making it ideal for families, multi-generational living, or generating rental income. Secondary Suite Incentive to the builder" This beautifully designed home features a natural stone exterior with premium board and batten vinyl siding—stucco upgrade available. Enjoy a completed driveway, 12’ x 10’ rear deck, and a fully insulated double garage with Wi-Fi–enabled openers and heating. Inside, you'll find 9’ ceilings, quartz countertops, premium vinyl flooring, and a spacious kitchen with modern cabinetry and stainless steel appliances. The cozy living room includes an electric fireplace and custom media wall. The primary suite offers a walk-in closet, barn door, feature wall, and dual-sink ensuite. The fully developed 2-bedroom legal basement suite includes its own kitchen, laundry, stainless steel appliances, and a separate furnace—ideal for rental income or extended family. Additional highlights: triple-pane windows, R22 insulation, rough-in for A/C, and completed front and landscaping. (id:39198)
Property Details
Interior
Features
Main level Floor
Bedroom
12.6 x 10Bedroom
12.6 x 104pc Bathroom
8.5 x 5Laundry room
6 x 3.5Property History
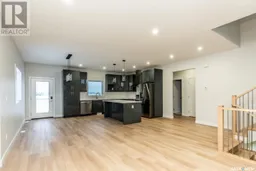 15
15
