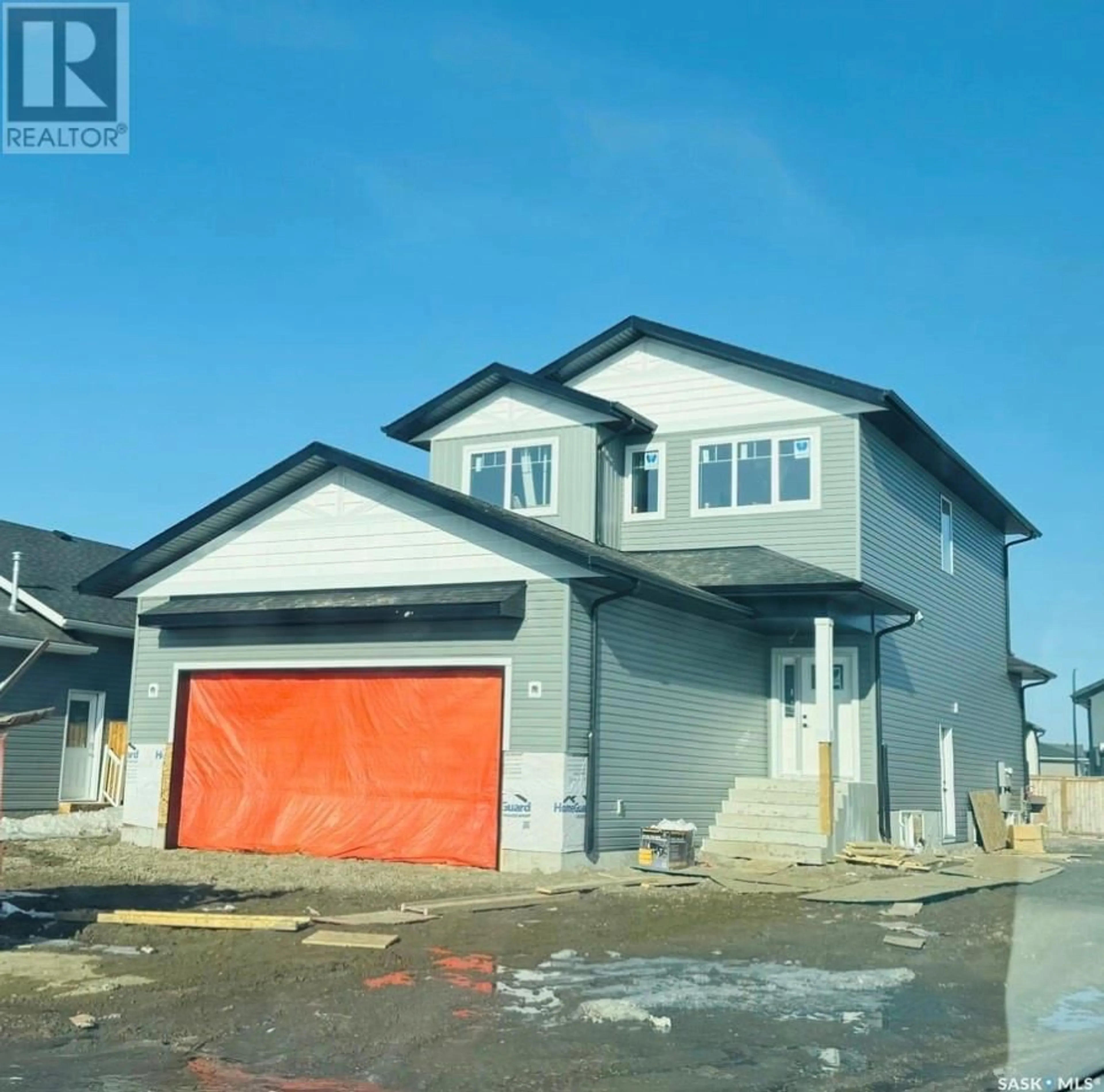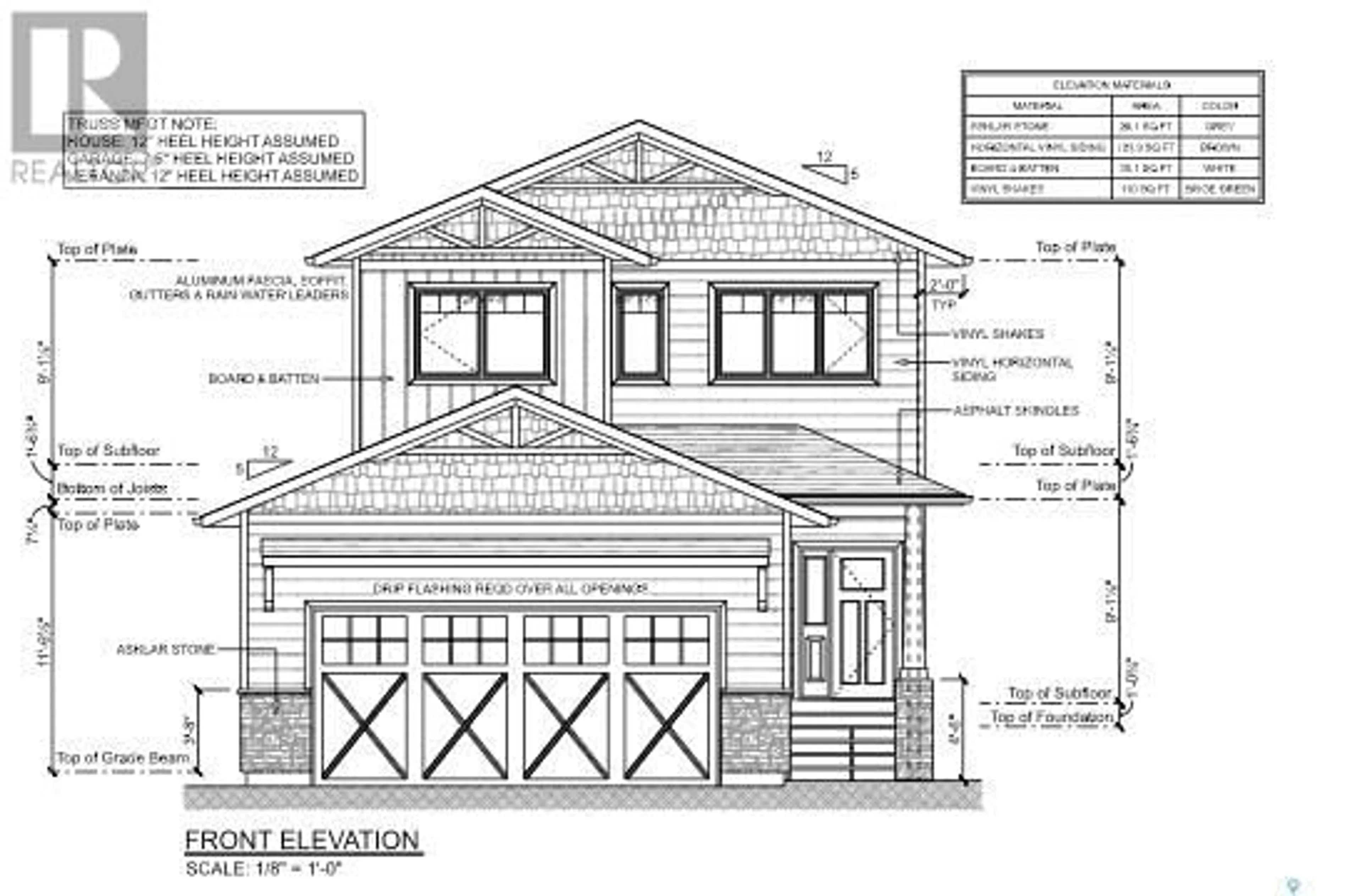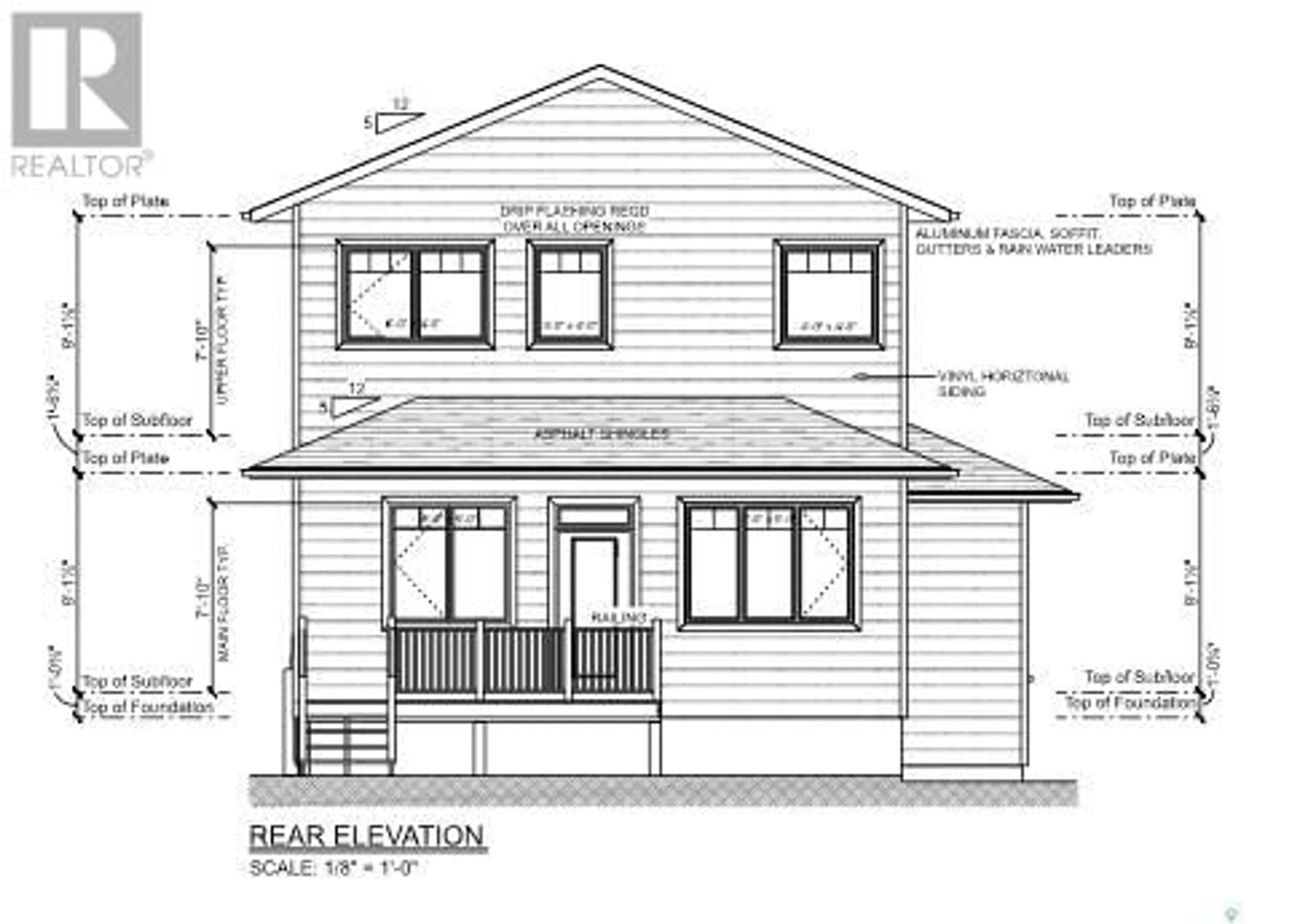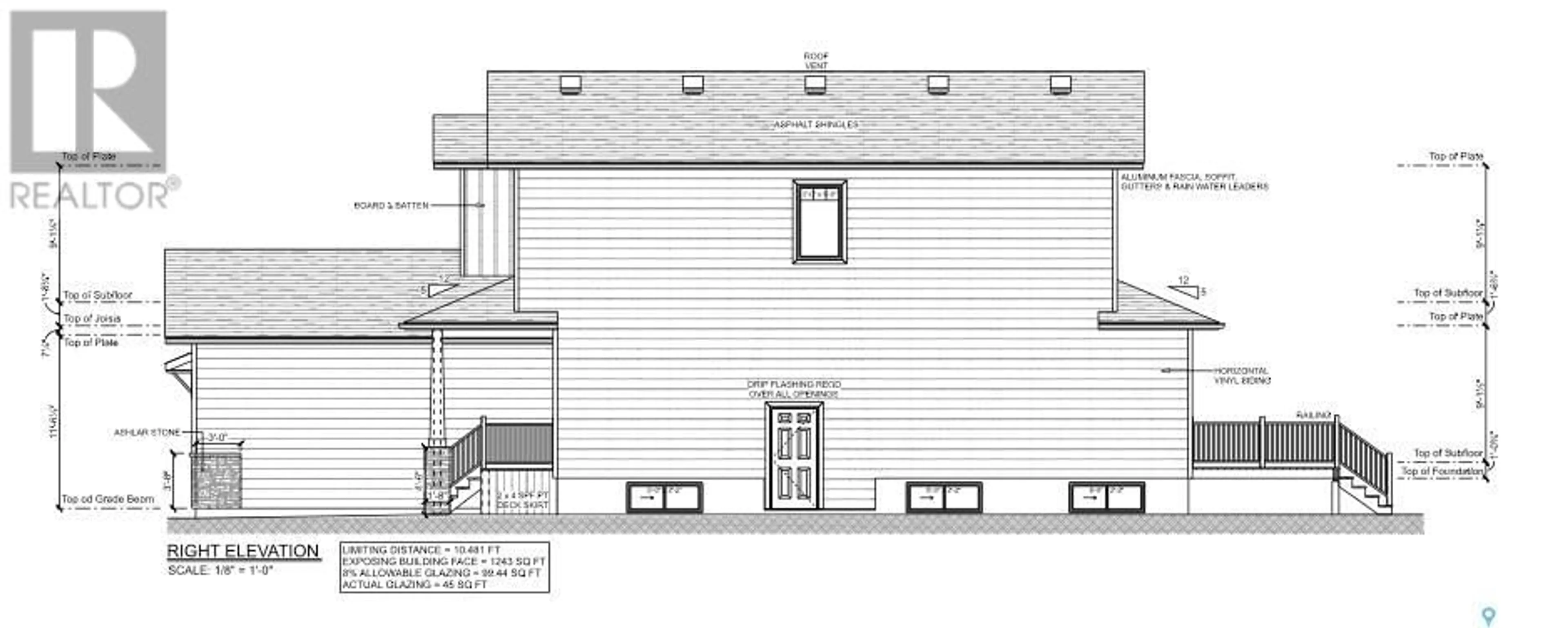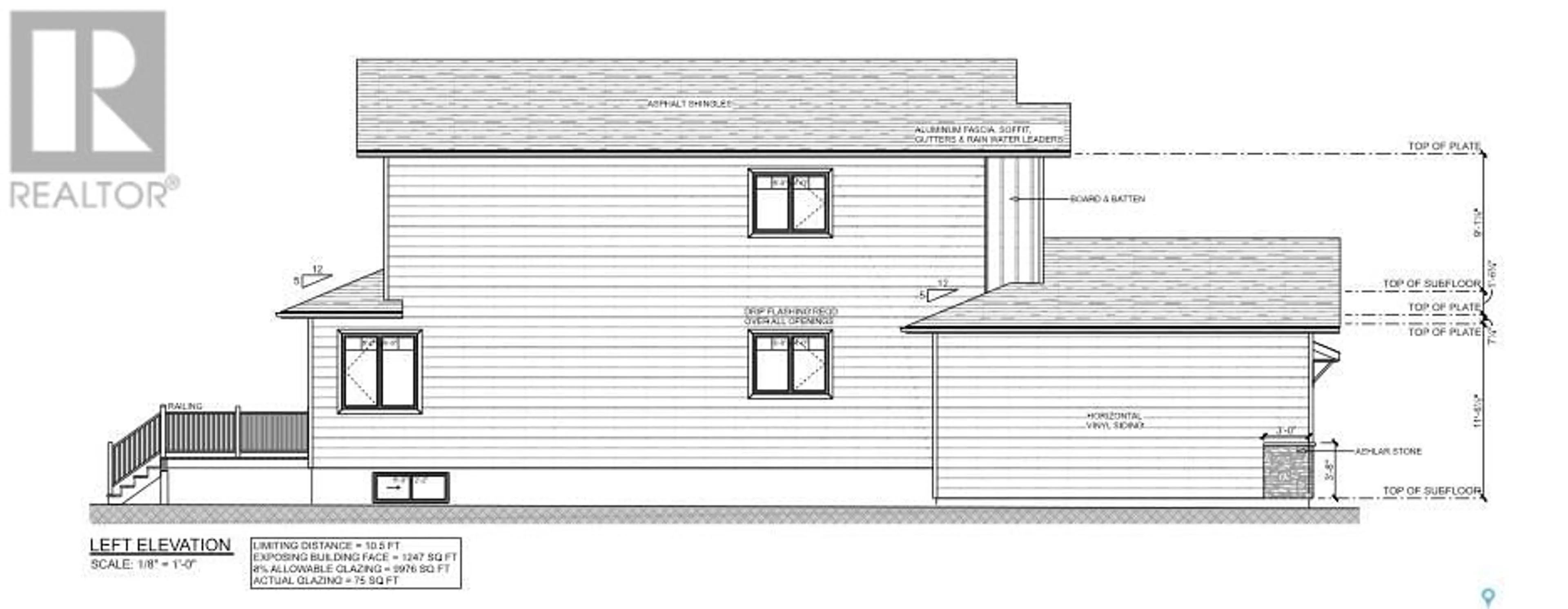806 BENTLEY MANOR, Saskatoon, Saskatchewan S7L7N2
Contact us about this property
Highlights
Estimated ValueThis is the price Wahi expects this property to sell for.
The calculation is powered by our Instant Home Value Estimate, which uses current market and property price trends to estimate your home’s value with a 90% accuracy rate.Not available
Price/Sqft$347/sqft
Est. Mortgage$2,920/mo
Tax Amount ()-
Days On Market32 days
Description
806 Bentley Manor, in Saskatoon's Kensington, offers a modern 1,957 sq ft, 4-bed, 3-bath 2-storey home, set for 2025 completion. Its exterior blends vinyl, stone, and board and batten, while the interior features vinyl plank flooring and an open-concept layout. The kitchen boasts custom lichen cabinets and marble countertops, with optional appliance integration. The living room showcases a unique LED-lit accent wall. The primary suite includes a walk-in closet and ceramic-tiled ensuite. Three additional bedrooms, a bathroom, and laundry complete the upper level. The unfinished basement and insulated garage offer extra space. Comfort is ensured with forced air heating, a humidifier, and air filter. A deck and fenced yard enhance outdoor living. This home combines modern luxury with practical design in a desirable community. Estimated completion to be in May. (id:39198)
Property Details
Interior
Features
Main level Floor
Office
10 x 11Kitchen
11.5 x 12Dining room
8 x 12Living room
19.5 x 12Property History
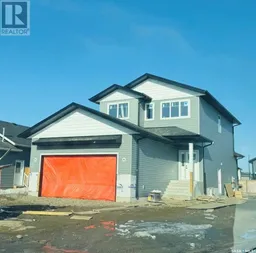 8
8
