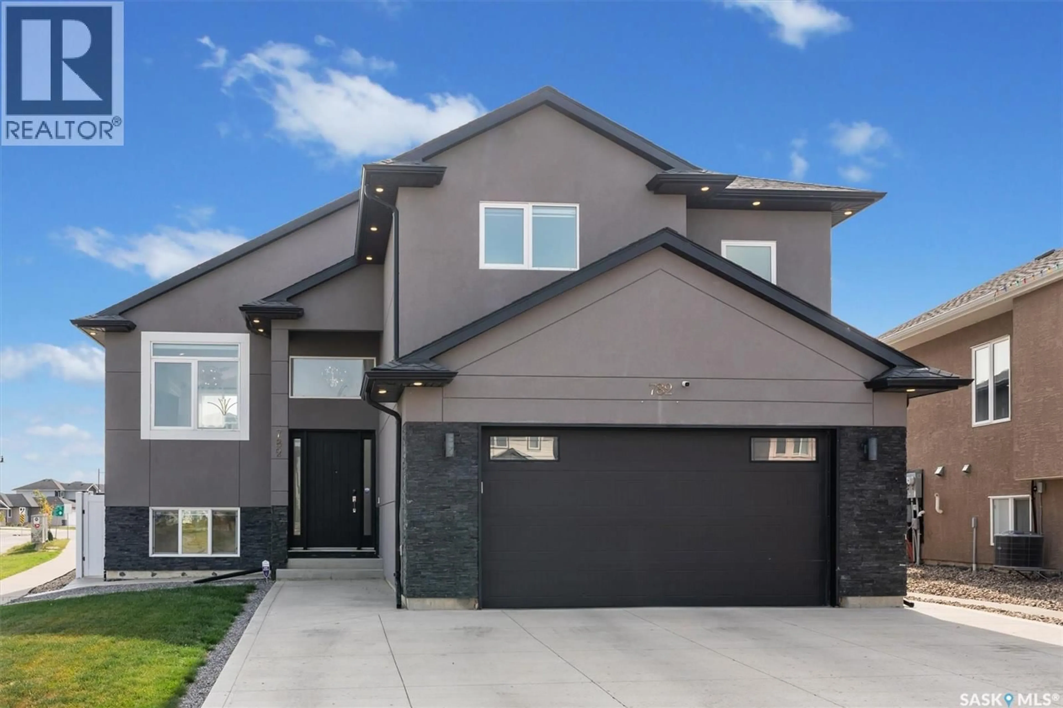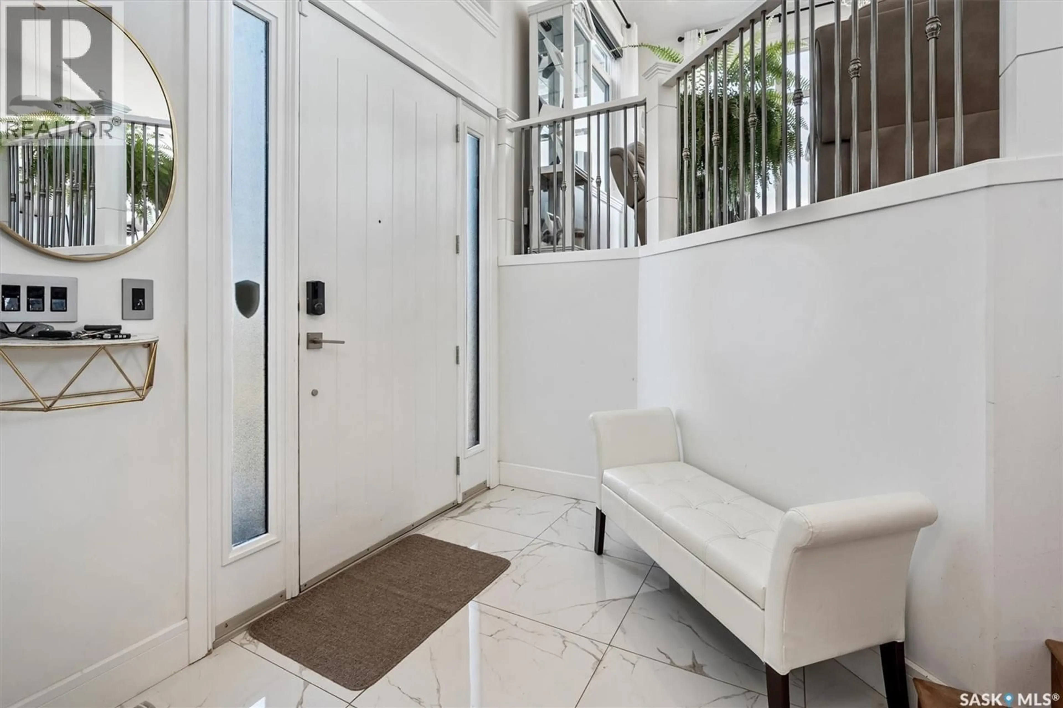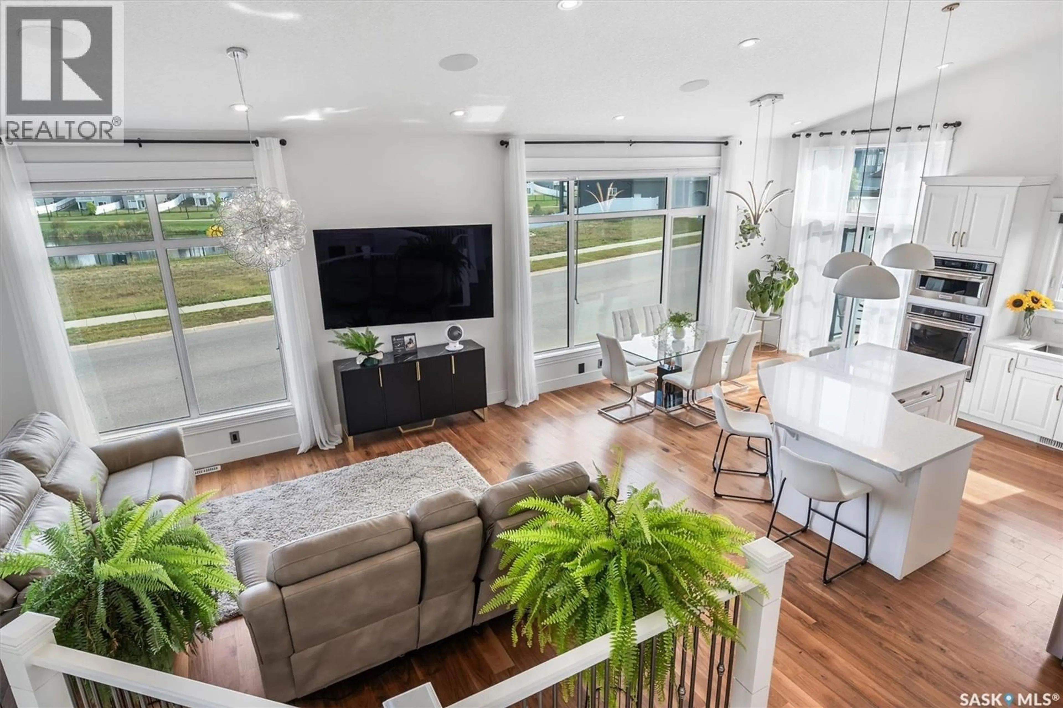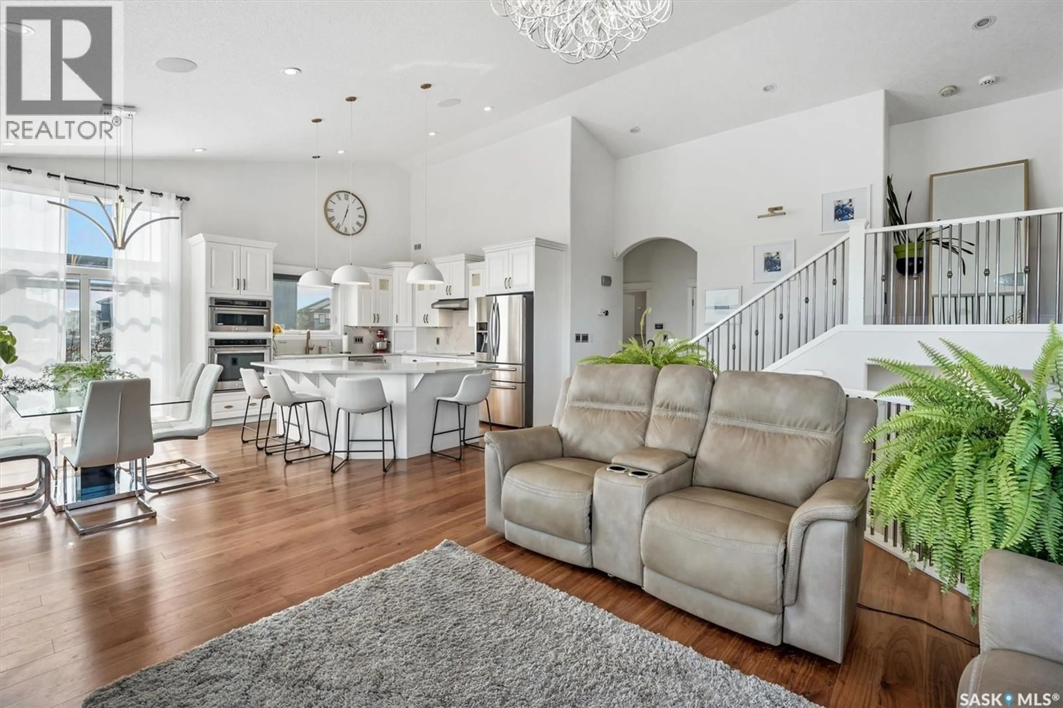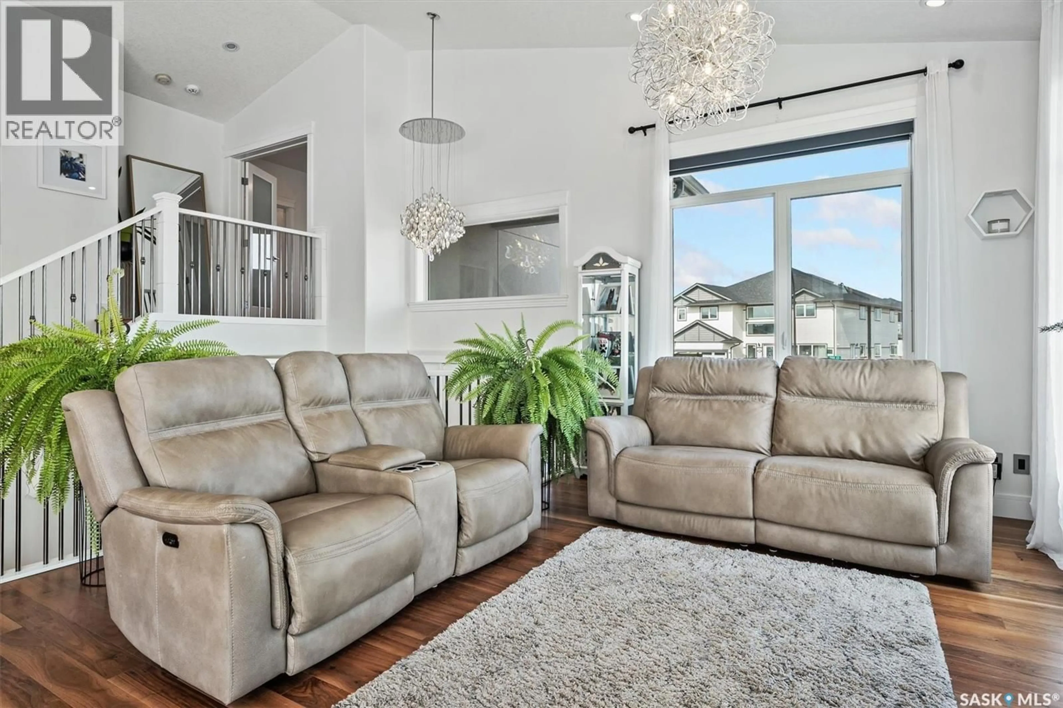782 LABINE COURT, Saskatoon, Saskatchewan S7L6G7
Contact us about this property
Highlights
Estimated valueThis is the price Wahi expects this property to sell for.
The calculation is powered by our Instant Home Value Estimate, which uses current market and property price trends to estimate your home’s value with a 90% accuracy rate.Not available
Price/Sqft$446/sqft
Monthly cost
Open Calculator
Description
Situated in the highly desirable Kensington neighborhood, this executive modified bi-level home includes 5 bedrooms and 3 bathrooms and combines luxury, comfort, and modern functionality across 1,566 sq ft of living space. The open-concept main level is perfect for entertaining, featuring rich hardwood flooring, sleek quartz countertops, and soft-close maple cabinets throughout. Large windows flood the living and dining areas with natural light, complemented by custom blinds that offer both style and privacy. In-ceiling speakers enhance the ambiance, while custom light fixtures throughout the home add a touch of elegance. The luxurious master ensuite is a retreat, showcasing new tile, a custom shower, and his-and-her sinks. Every detail in this home has been thoughtfully upgraded for convenience and style, including recently replaced carpets, large master bedroom with an over-sized walk-in closet. The fully licensed 2-bedroom basement suite is an income-generating asset, complete with its own quartz countertops, premium finishes, and a modern design. Currently a successful short-term rental, it offers revenue or extra space. Step outside to the xeriscaped backyard, where a spacious deck and patio offer outdoor living, and enjoy the convenience of a heated 2-car garage with ample storage. This home is the perfect blend of high-end finishes and practical upgrades. Whether you’re looking for a stylish family home or a savvy investment, this property offers it all—move-in ready and designed for modern living. Don’t miss the chance to make it yours! (id:39198)
Property Details
Interior
Features
Main level Floor
Kitchen
13'2'' x 11'Dining room
8'9'' x 13'2''Living room
14'7'' x 17'7''Bedroom
12'7'' x 10'11''Property History
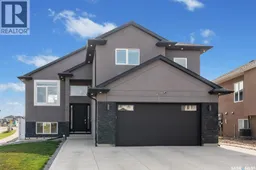 50
50
