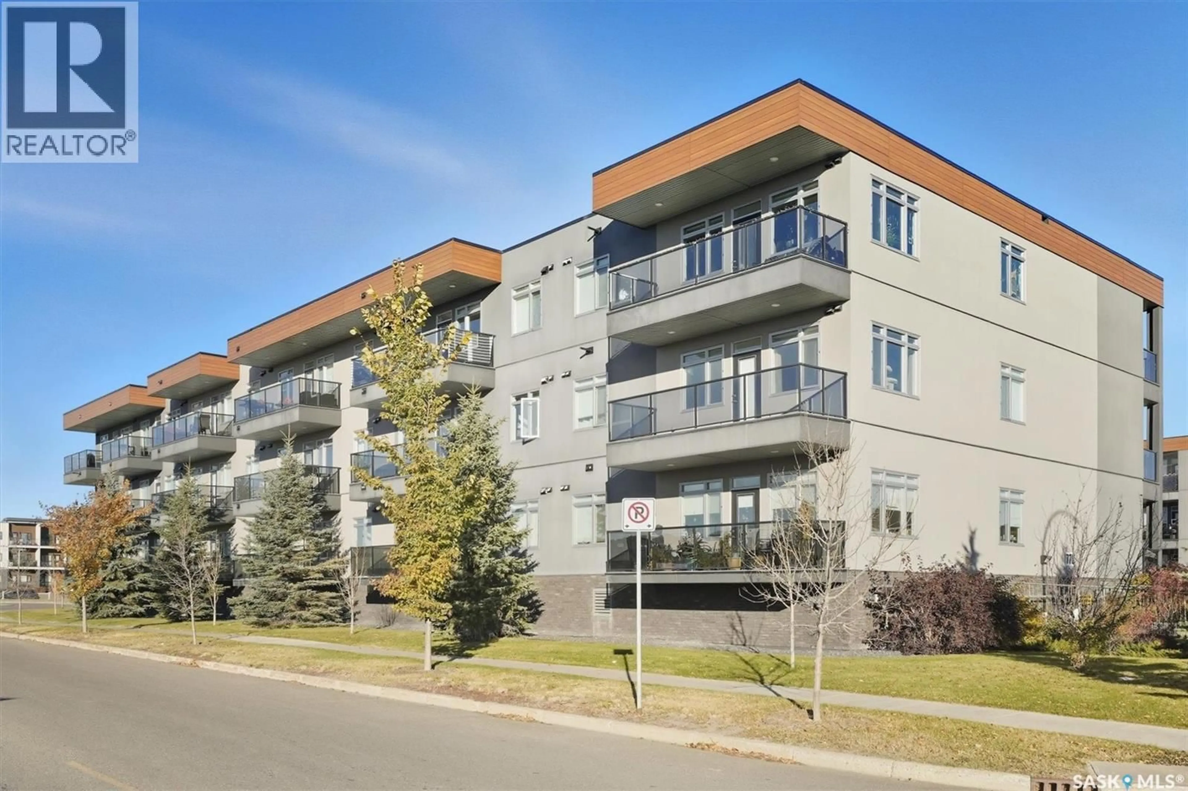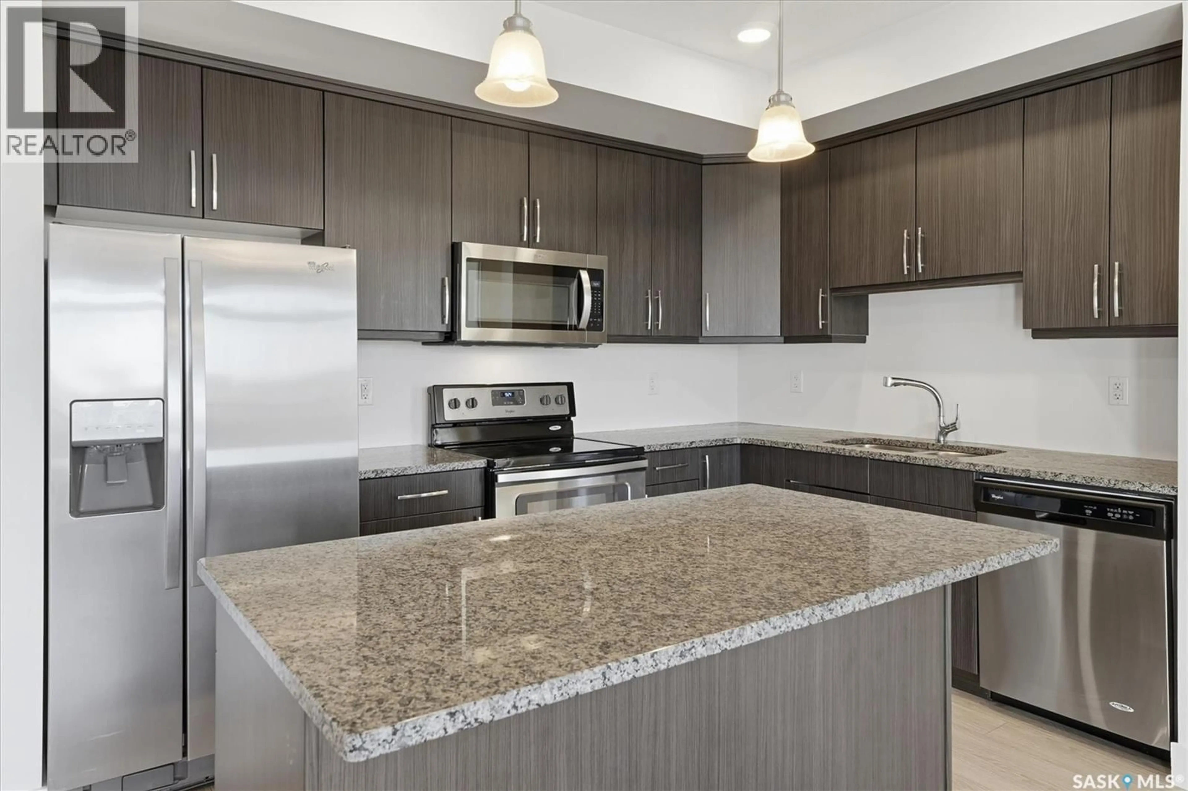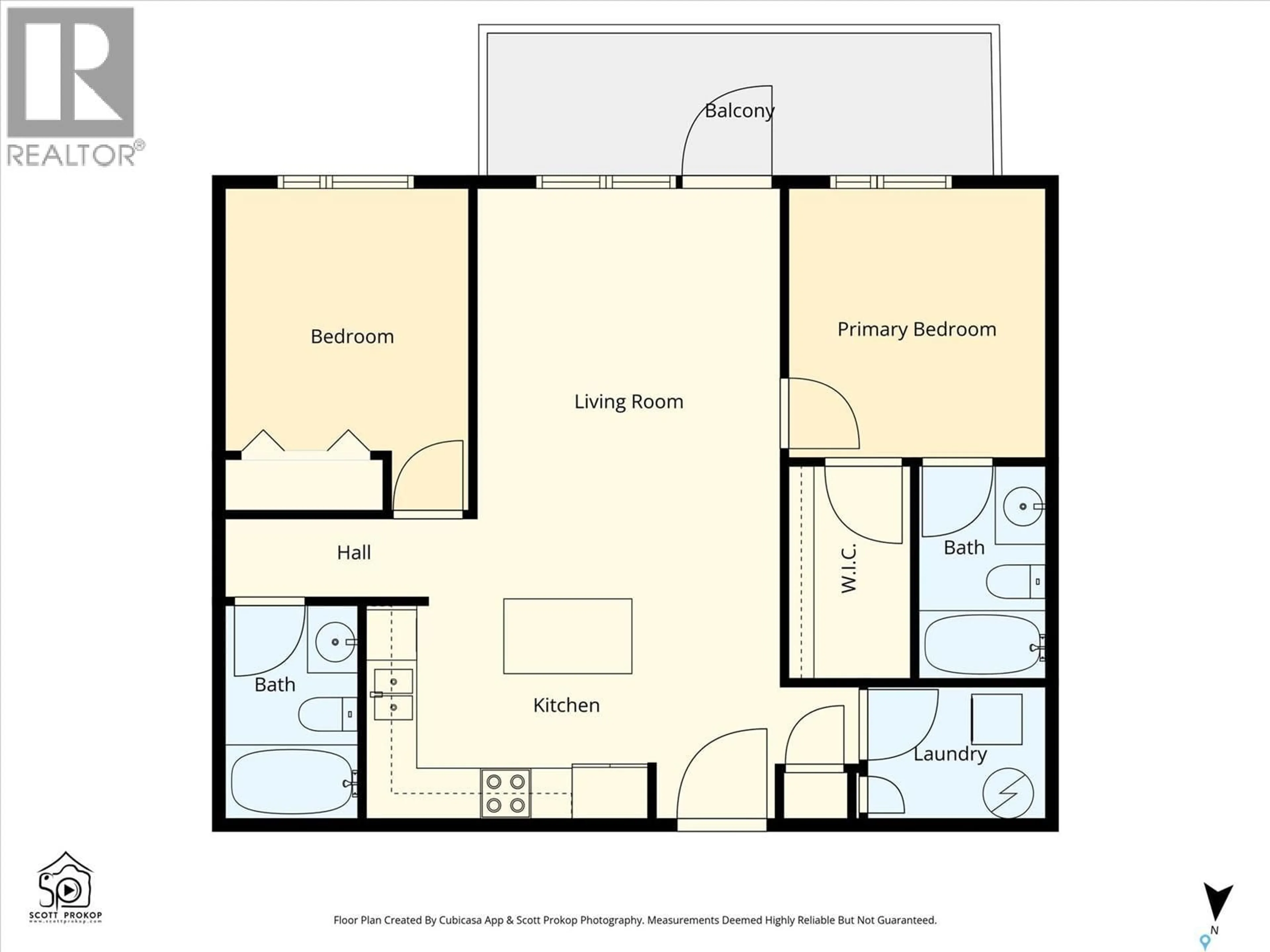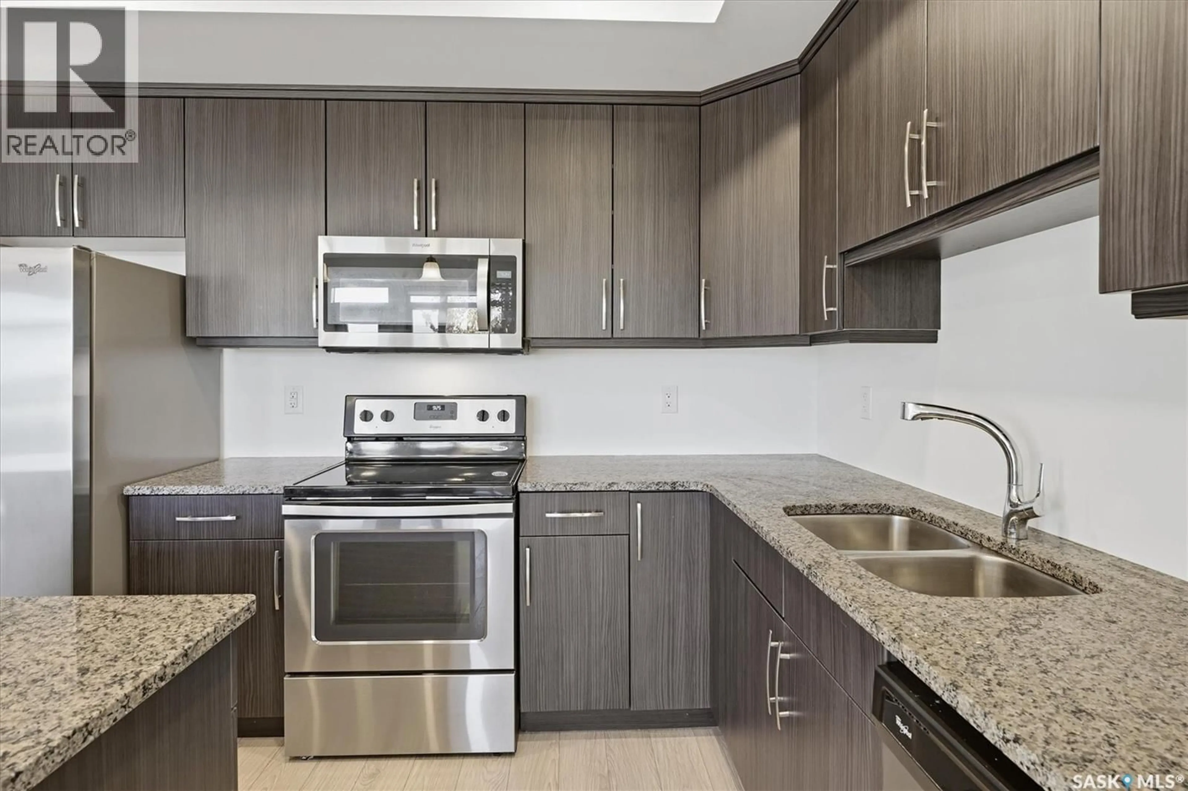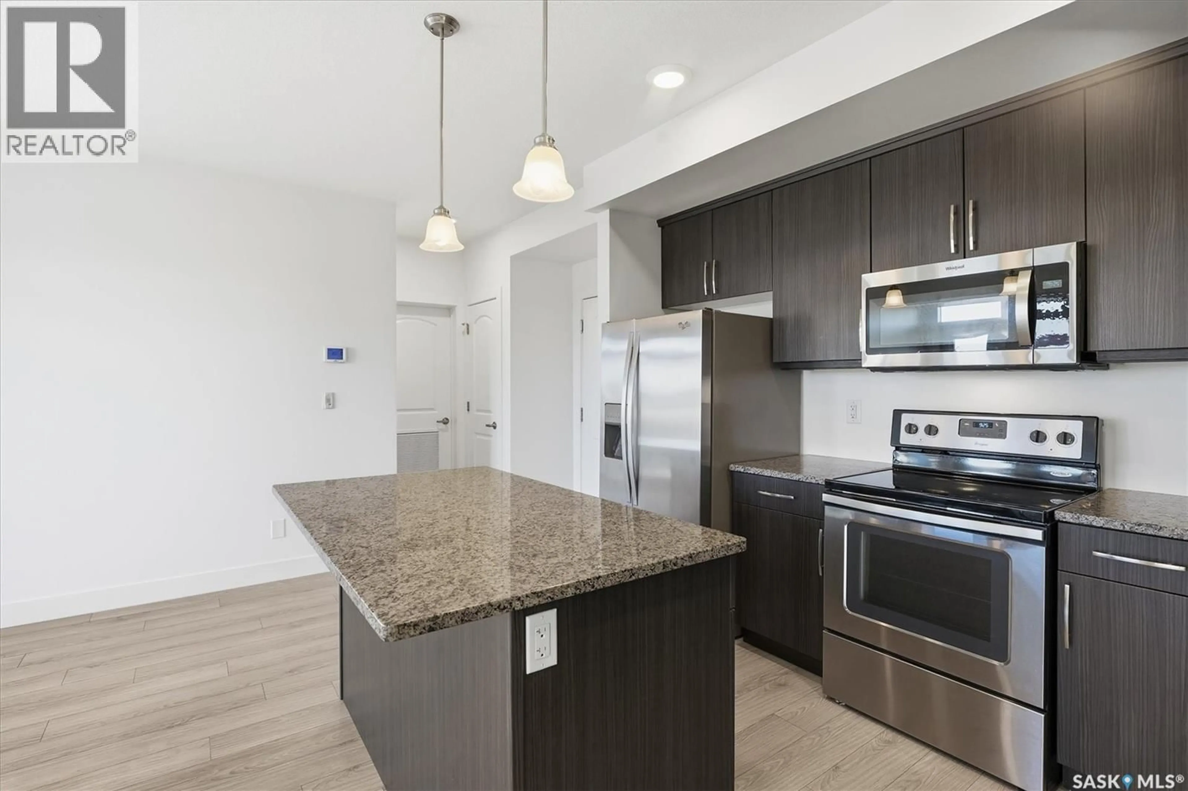770 - 108 CHILDERS CRESCENT, Saskatoon, Saskatchewan S7L6W1
Contact us about this property
Highlights
Estimated valueThis is the price Wahi expects this property to sell for.
The calculation is powered by our Instant Home Value Estimate, which uses current market and property price trends to estimate your home’s value with a 90% accuracy rate.Not available
Price/Sqft$277/sqft
Monthly cost
Open Calculator
Description
Welcome to 770 Childers Crescent: modern, convenient living in the heart of Kensington! This stylish apartment-style condo offers comfort, function, and ease. The bright, open living area features large south-facing windows that flood the space with natural light. The kitchen steals the show with sleek quartz countertops, stainless steel appliances, ample cabinetry, and a spacious island with an eat-up bar, perfect for everyday living and entertaining. You’ll find two bedrooms, including a primary suite with a generous walk-in closet and a four-piece ensuite, plus a second full bathroom. Step out onto the large balcony to enjoy your outdoor space and soak in the sun. Practical features include in-suite laundry, central air conditioning, and efficient forced-air heating. The secure, heated underground parking means no more scraping windows in winter, with convenient elevator access directly to your floor. Located within walking distance to all of Kensington’s amenities; groceries, restaurants, banks, and parks, and with quick access to major routes, this home checks every box. Stylish, functional, and perfectly located, book your private showing today! (id:39198)
Property Details
Interior
Features
Main level Floor
Kitchen
8.5 x 11.11Living room
11.9 x 134pc Ensuite bath
- x -Bedroom
9.5 x 10.1Condo Details
Inclusions
Property History
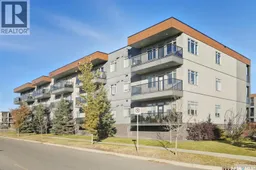 35
35
