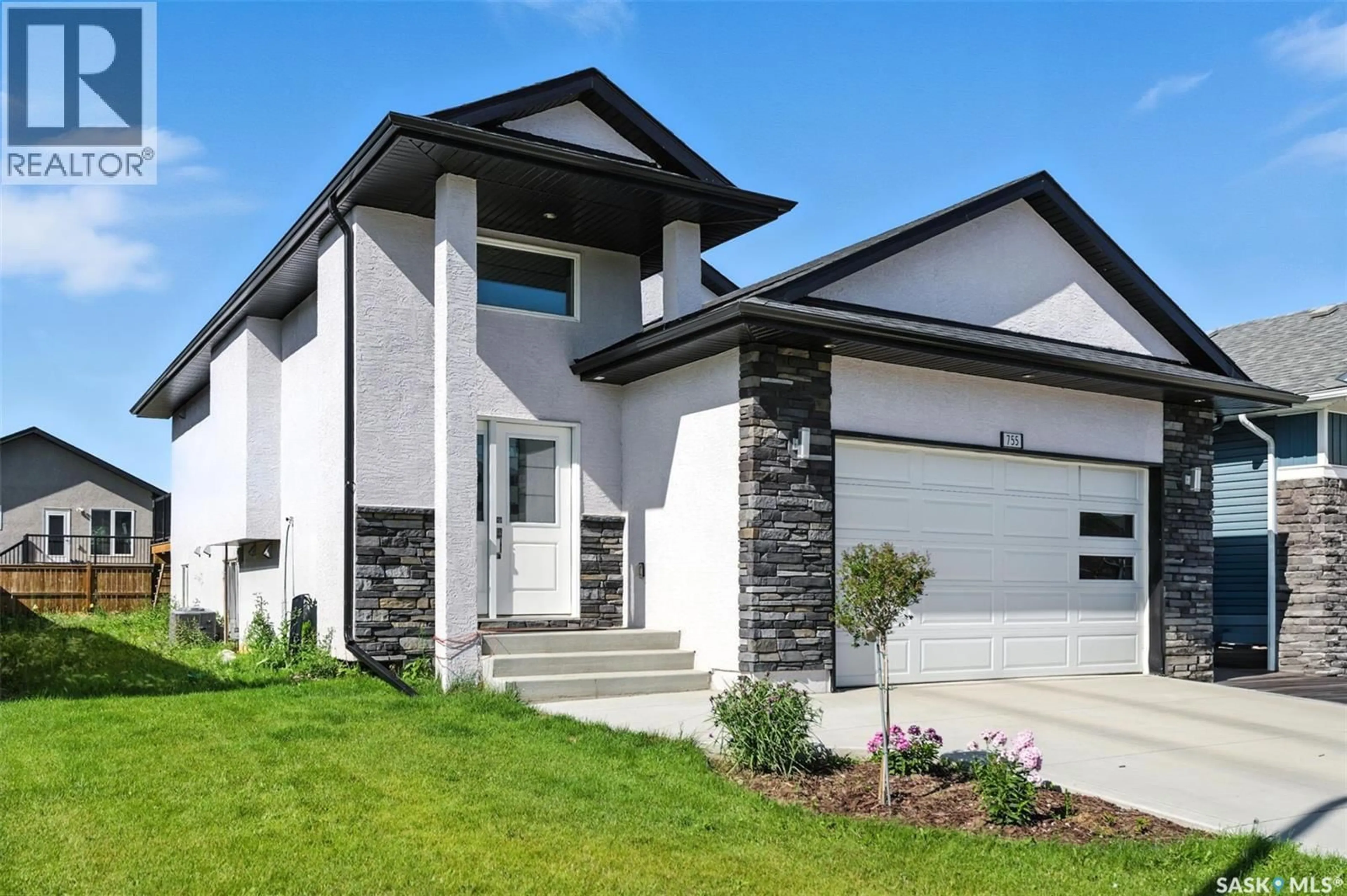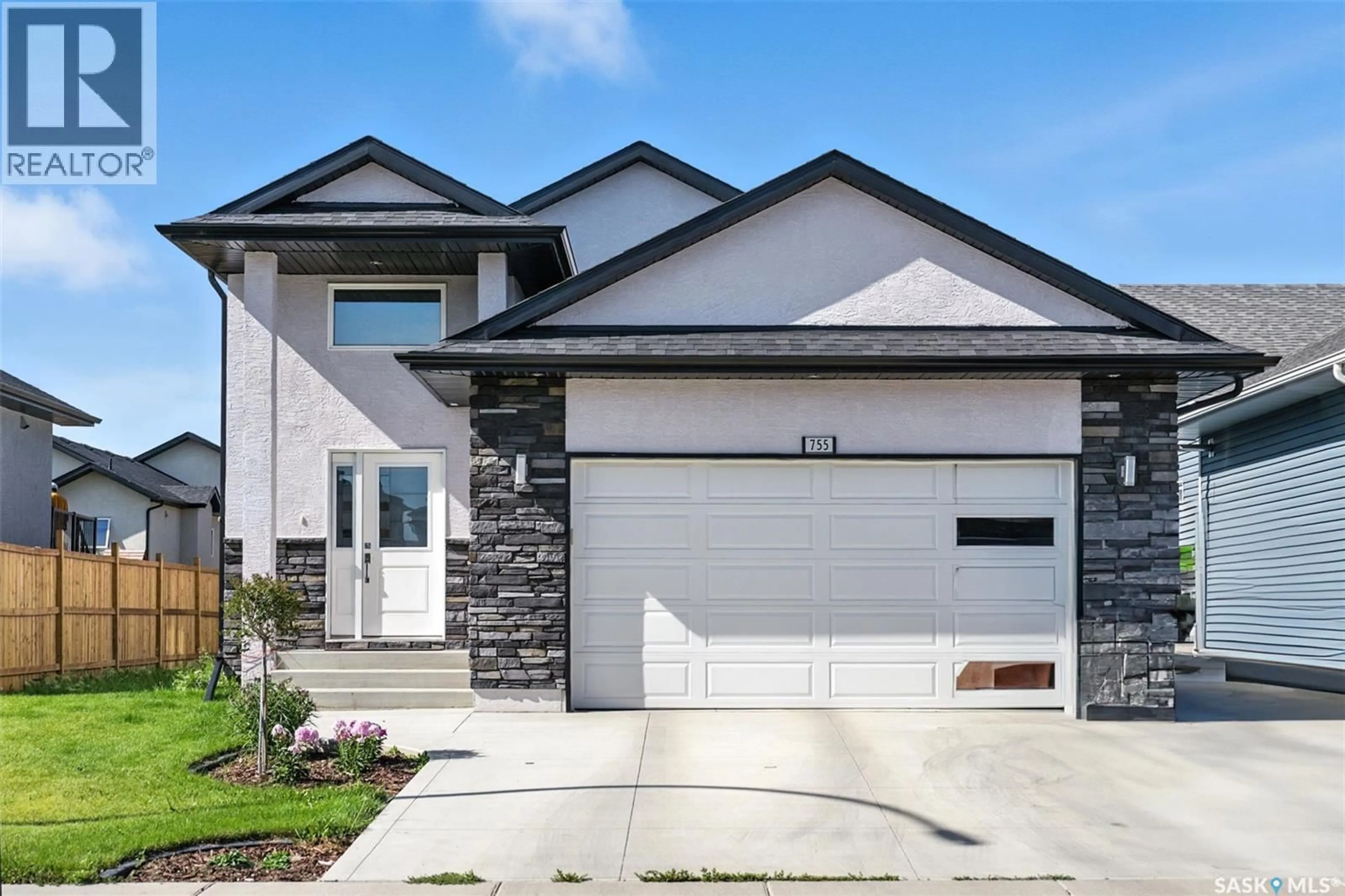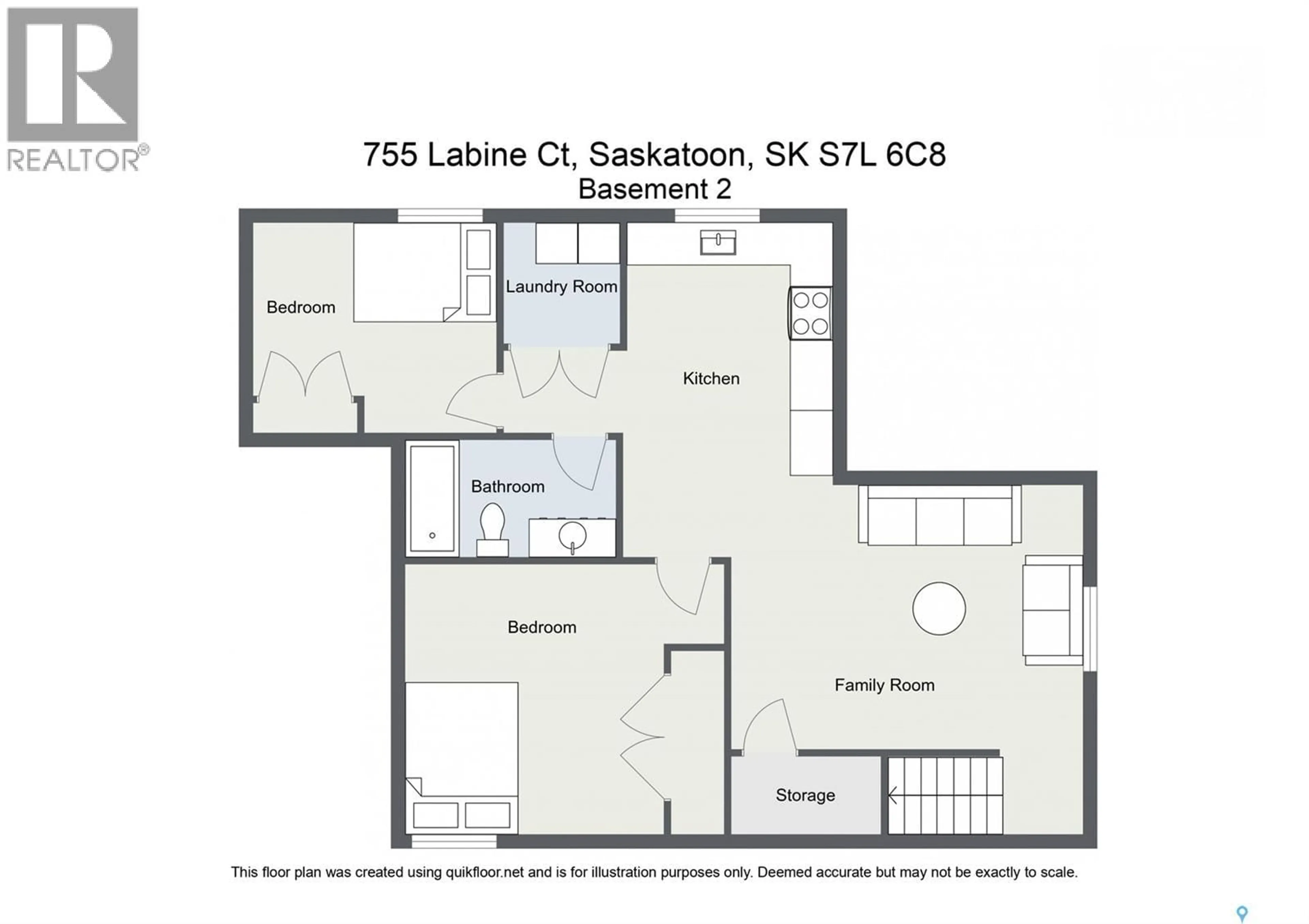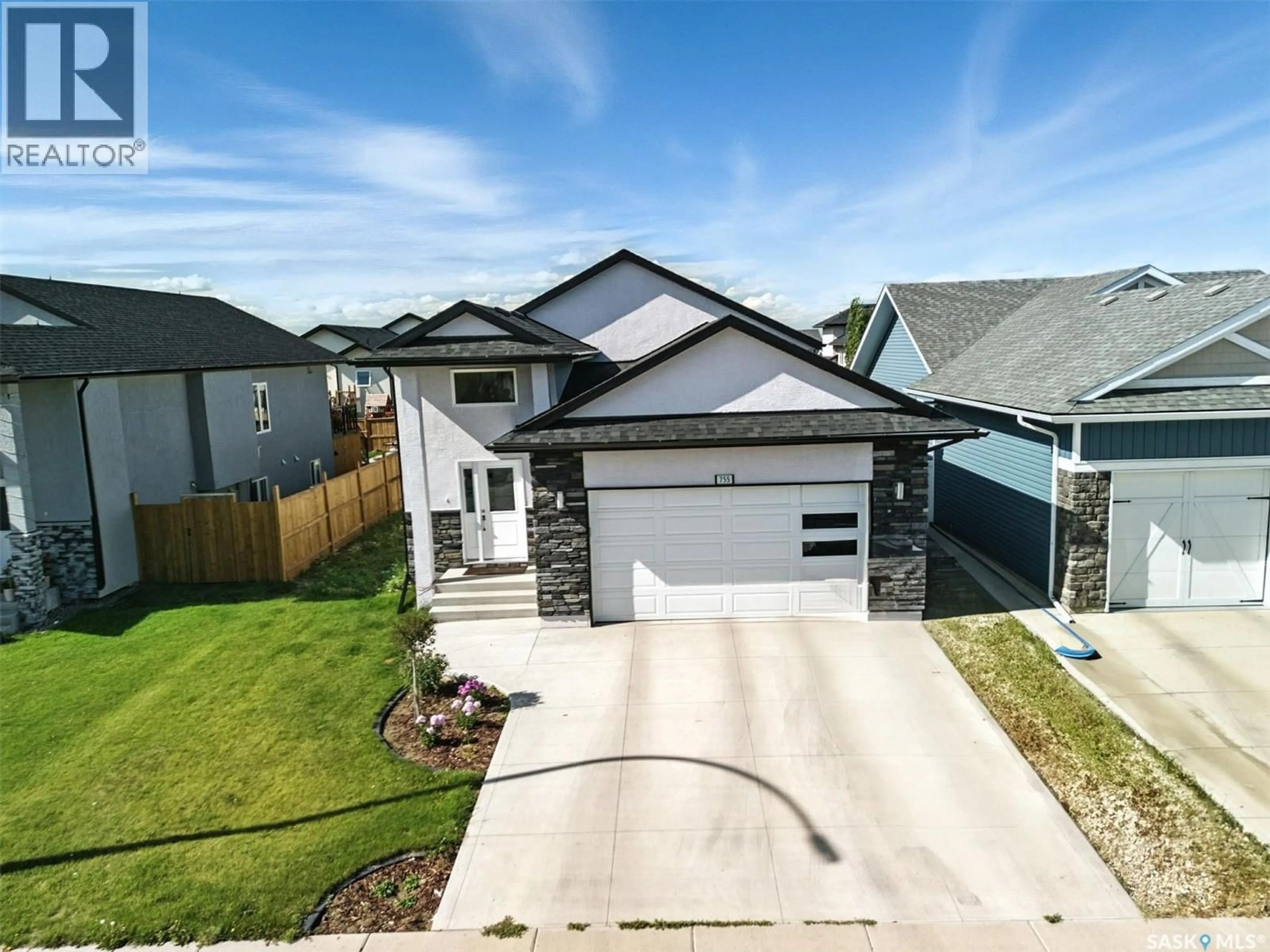755 LABINE COURT, Saskatoon, Saskatchewan S7L6C8
Contact us about this property
Highlights
Estimated valueThis is the price Wahi expects this property to sell for.
The calculation is powered by our Instant Home Value Estimate, which uses current market and property price trends to estimate your home’s value with a 90% accuracy rate.Not available
Price/Sqft$508/sqft
Monthly cost
Open Calculator
Description
Stunning Move-in-ready Property close to all Amenities in the heart of Kensington. This Property also includes 2 Bedroom LEGAL BASEMENT SUITE as a Mortgage Helper. Spacious & Bright Living Room Welcomes you to an Open Concept adding to the convenience and beauty of the Living Space which includes a Feature Wall with Electric Fireplace. Dining Room is Located conveniently overlooking the Backyard. Kitchen has Tons of Storage & Upgrades starting with a Large eat-in Island, Modern Backsplash, Sink by the Window, Vented out Microwave OTR both on the Owner's Side as well as the Basement Suite, Corner Pantry & Modern LED Lighting throughout. This floor also includes 2 Good Size Bedrooms with a Common 4-piece Bath & the 3rd Bedroom as the Primary Bedroom with a 4-piece Ensuite. Basement comes with a 2 Bedroom Suite PLUS a Family Room & 4-piece Bath on the Owner's Side. Other notable Features include: Central Air Conditioning, Heat Recovery Ventilation System, Front Landscaping, Fenced Backyard, Seperate Laundry & Standing TILED SHOWER in the 4-piece Ensuite and much more. Close to Amenities and in the Heart of Kensington. PRICED TO SELL ! Call your Favourite Realtor today to book a Viewing before it is SOLD ! (id:39198)
Property Details
Interior
Features
Main level Floor
Kitchen
11'0" x 12'9Bedroom
11'8" x 9'6"4pc Bathroom
Bedroom
11'8" x 9'6"Property History
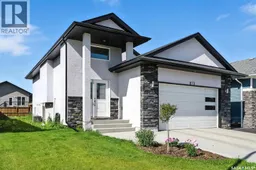 50
50
