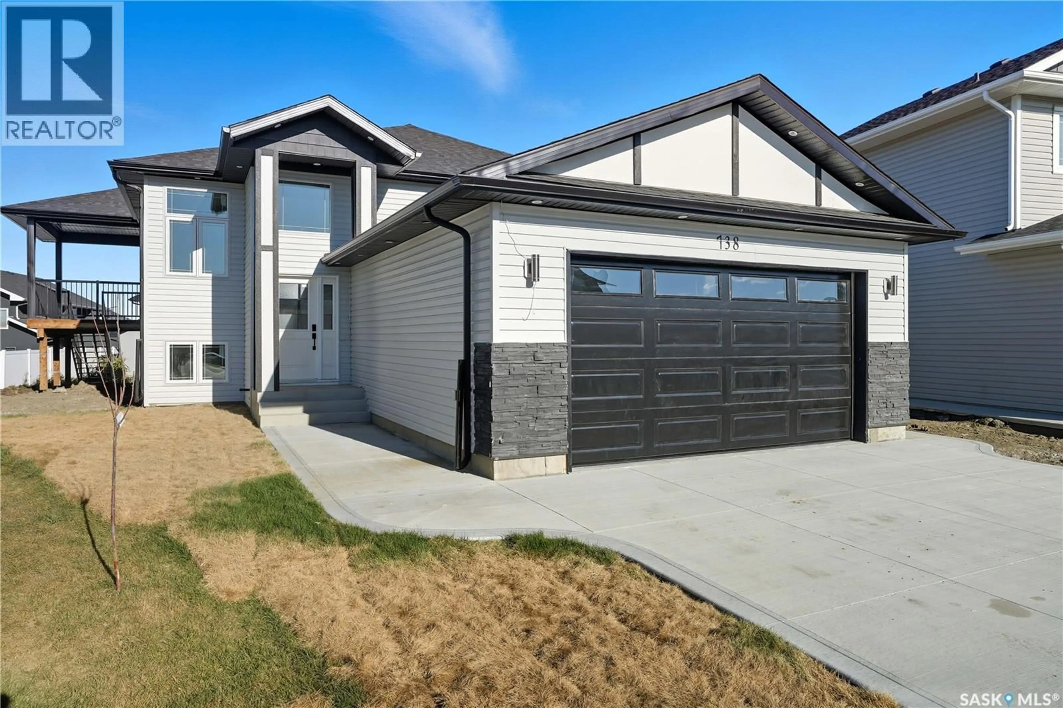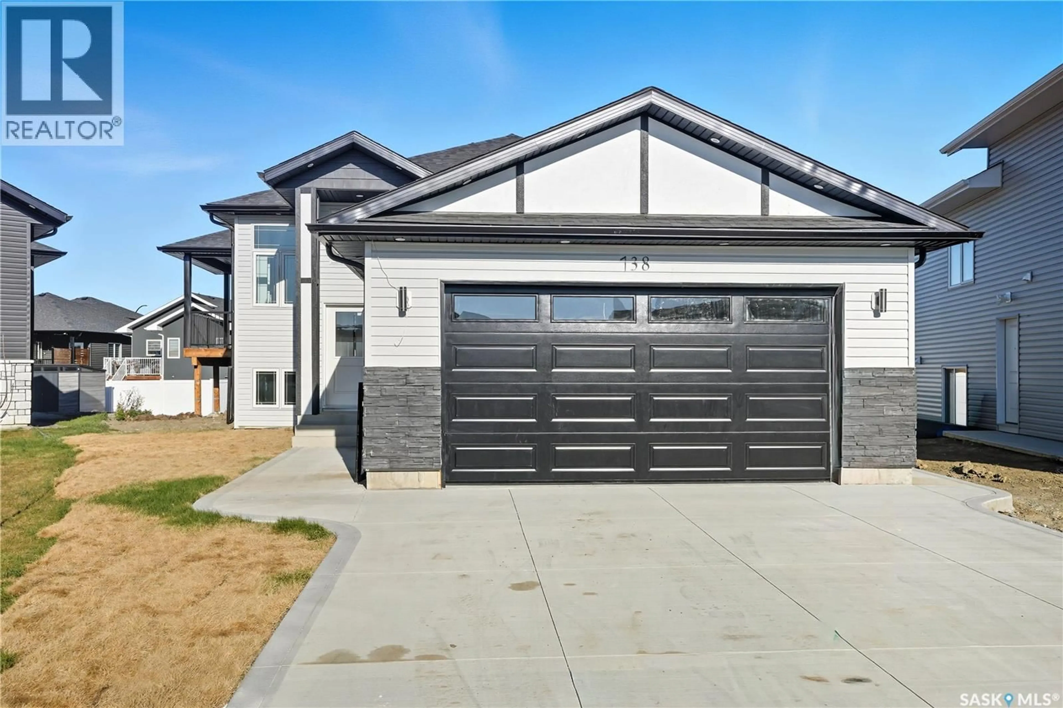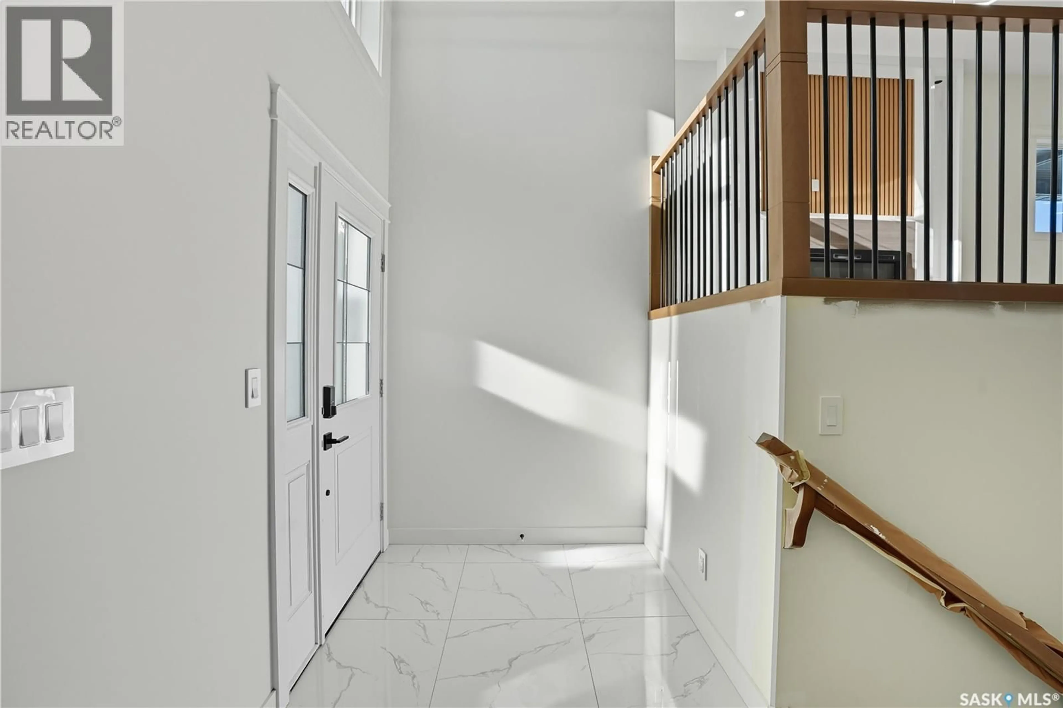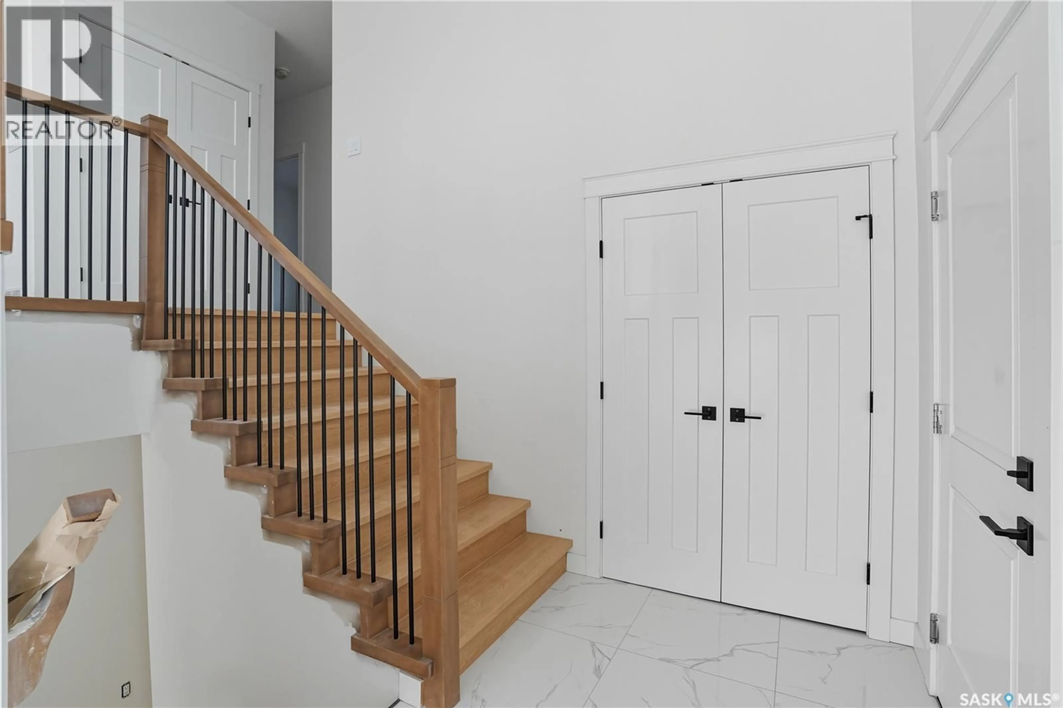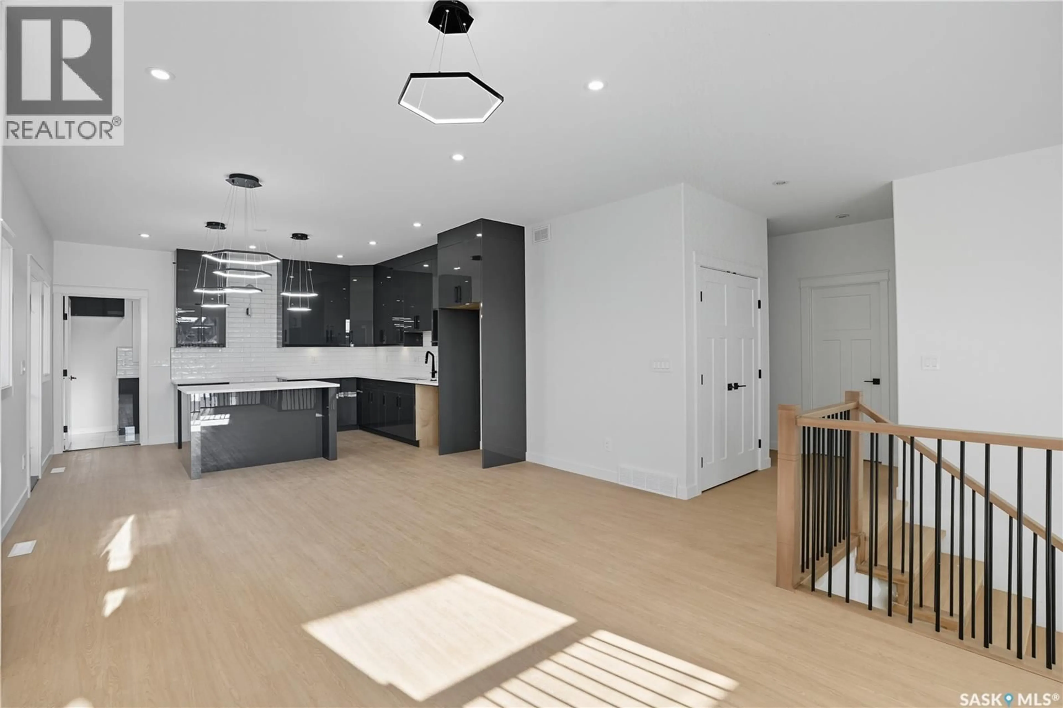738 BENTLEY MANOR, Saskatoon, Saskatchewan S7L6P2
Contact us about this property
Highlights
Estimated valueThis is the price Wahi expects this property to sell for.
The calculation is powered by our Instant Home Value Estimate, which uses current market and property price trends to estimate your home’s value with a 90% accuracy rate.Not available
Price/Sqft$459/sqft
Monthly cost
Open Calculator
Description
Welcome to this brand new built Bi-level in Kensington. The main floor offers open concept floor plan, dining area, living area with fireplace, modern light fixtures, Vinyl windows with triple pane. The modular kitchen offers backsplash & quartz countertops, lots of cabinets for storage & kitchen island. You will also find a butler's/ spice kitchen. On the main floor you will find 2 good sized bedrooms & a 4pc bathroom besides a MASTER BEDROOM that offers a 5pc en-suite bath. On the owner's side of the basement you will find another living room, a full bathroom & the 4th bedroom. The other side of the basement offers a two bedroom & one bathroom LEGAL basement suite with it's own separate entrance & laundry hook up. The property comes with a Covered deck & a double car attached garage. Looking to book a private tour? Call your favourite REALTOR® TODAY for more info & to schedule a viewing. (id:39198)
Property Details
Interior
Features
Main level Floor
Living room
11.4 x 13Dining room
13 x 9.4Kitchen
10.6 x 10.4Kitchen
8.7 x 5.4Property History
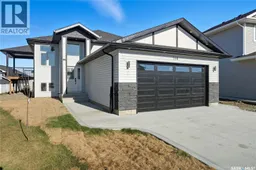 42
42
