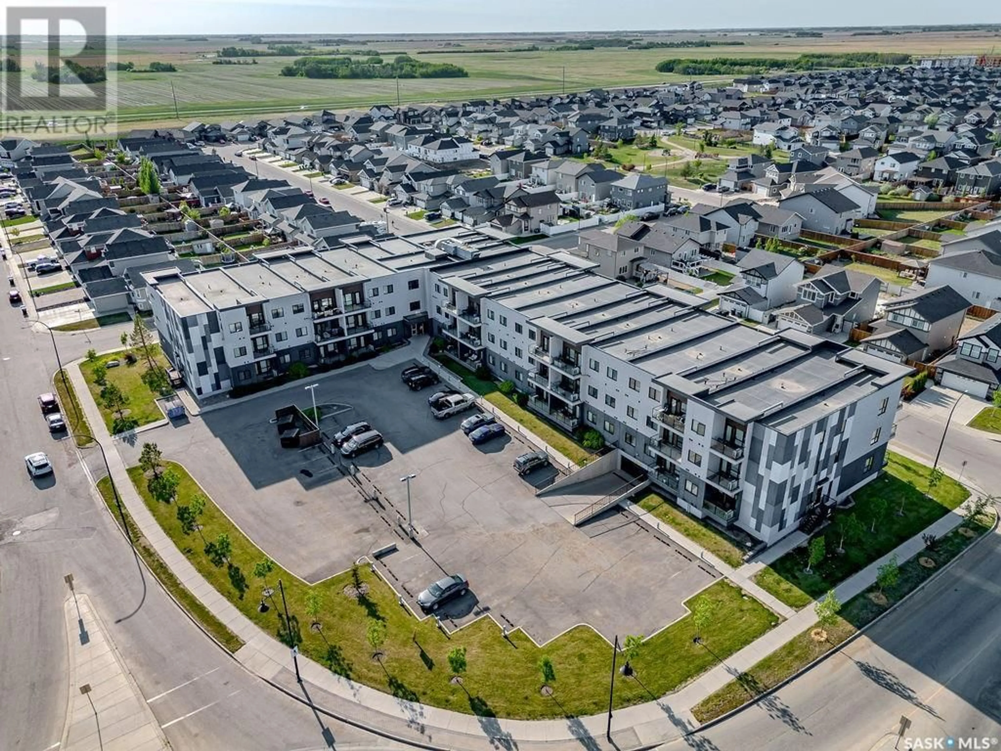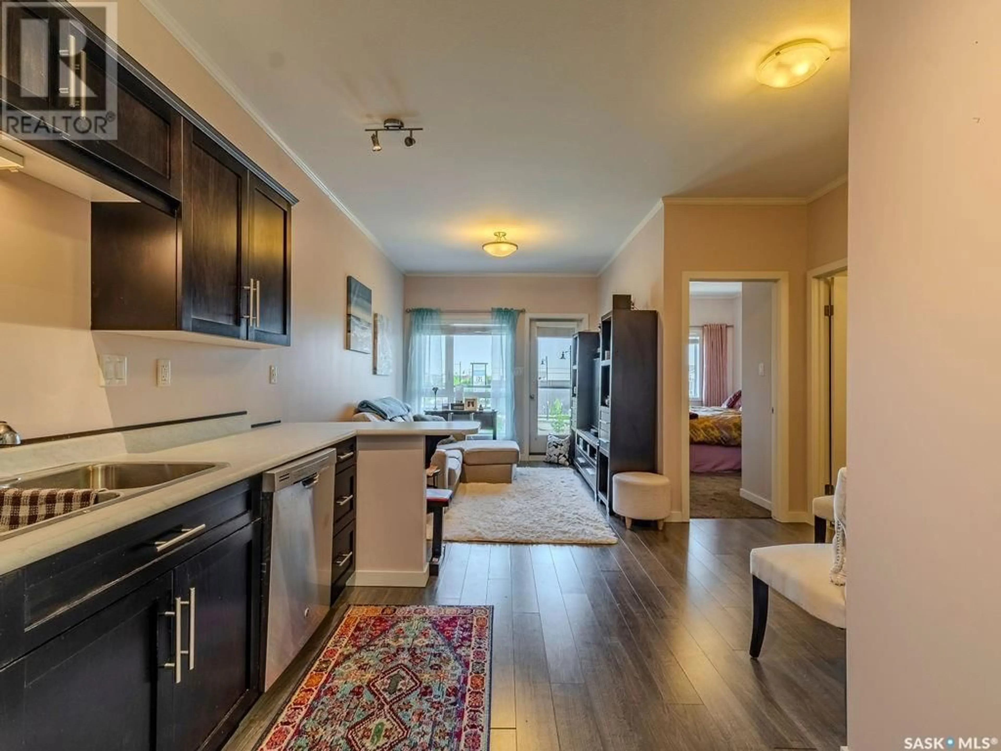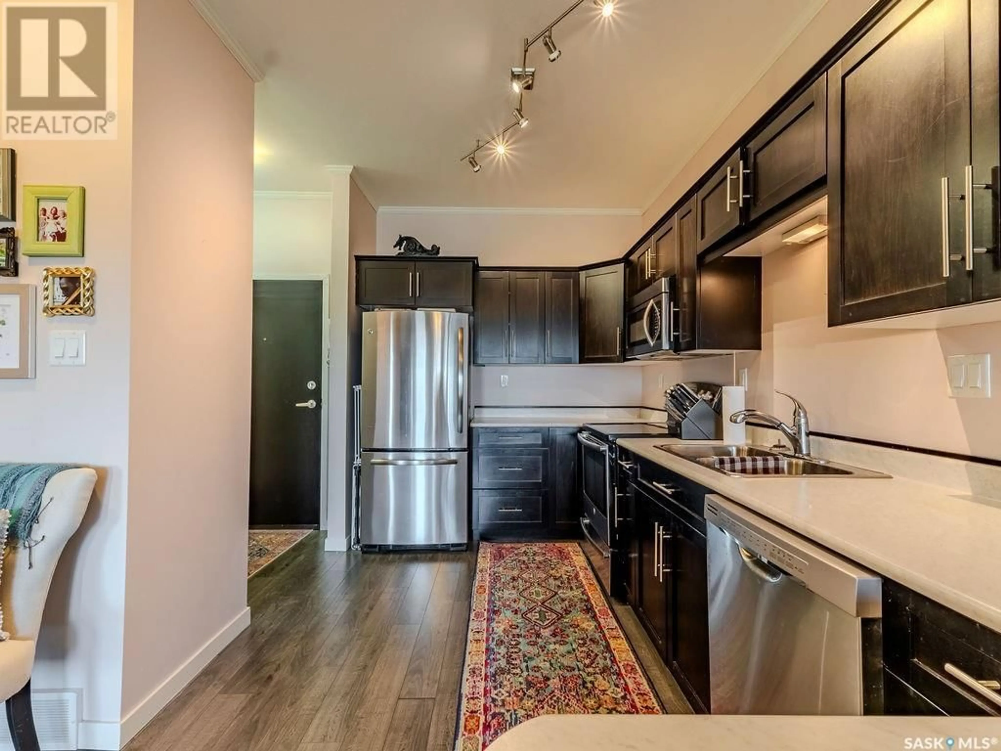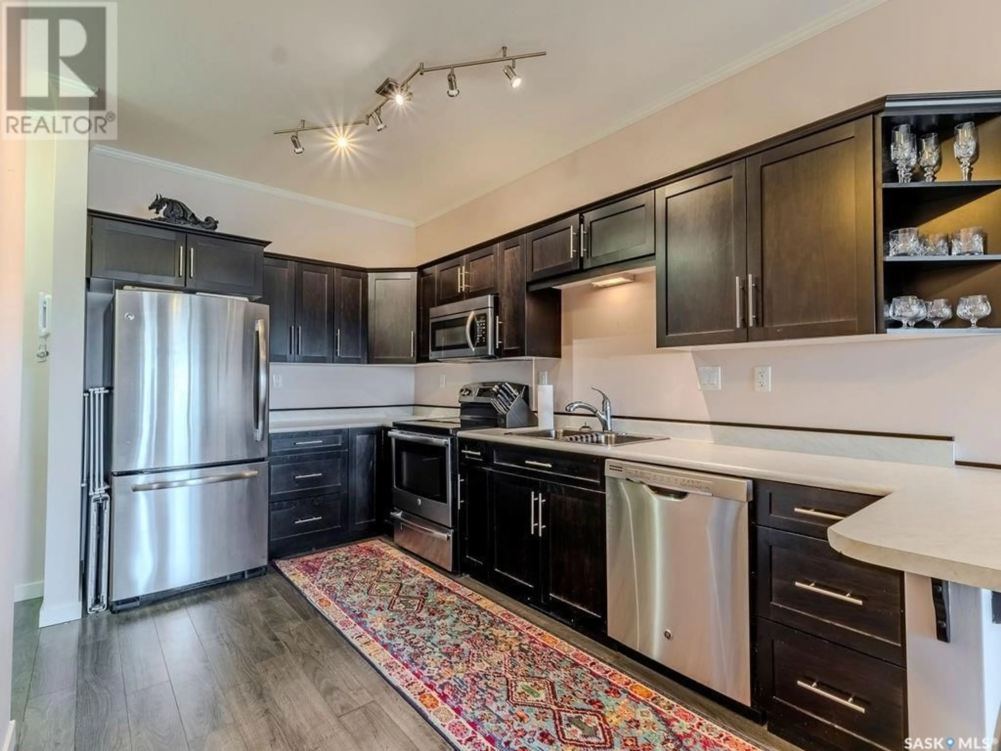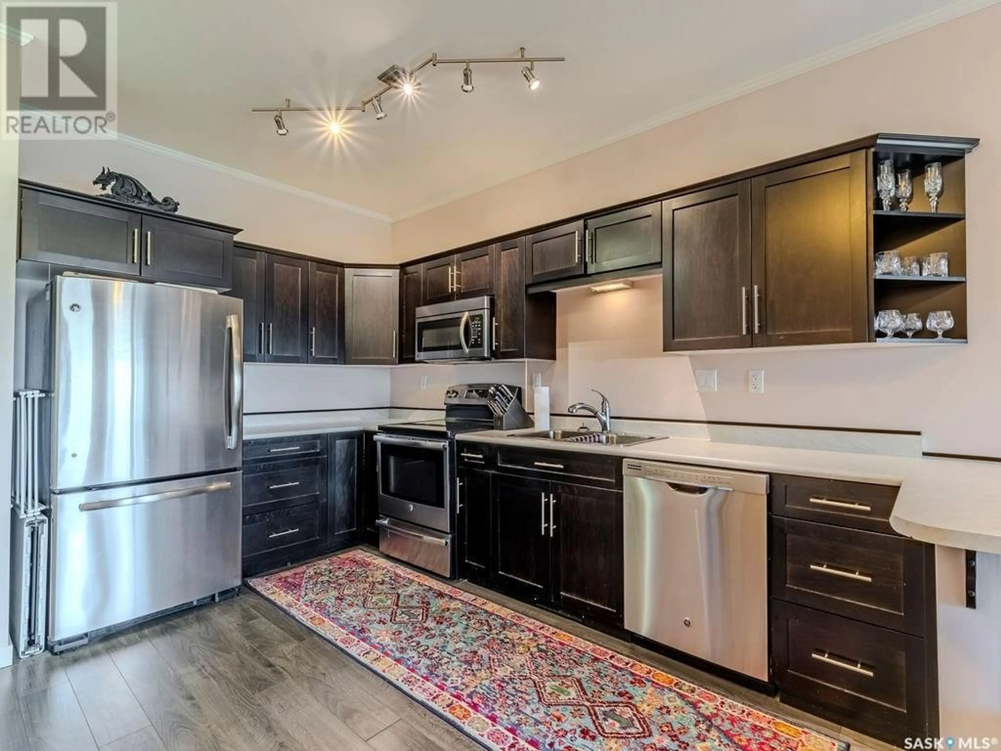545 - 214 HASSARD CLOSE, Saskatoon, Saskatchewan S7L6V3
Contact us about this property
Highlights
Estimated ValueThis is the price Wahi expects this property to sell for.
The calculation is powered by our Instant Home Value Estimate, which uses current market and property price trends to estimate your home’s value with a 90% accuracy rate.Not available
Price/Sqft$328/sqft
Est. Mortgage$773/mo
Maintenance fees$352/mo
Tax Amount (2024)$1,749/yr
Days On Market1 day
Description
Listen up, future homeowner (yes, you!). While everyone else is still living in their parents' basement or throwing rent money into the void, you could be sipping morning coffee on your sun-drenched deck like the sophisticated adult you pretend to be on LinkedIn. What makes this place so special? That deck gets more sun than you do, and those massive windows don't just look pretty – they flood this place with enough natural light to cure your seasonal depression AND grow a small herb garden. Your Instagram stories are about to be chef's kiss. The open concept perfection means no walls to cramp your style (or your furniture arrangement anxiety). This modern layout flows smoother than your pickup lines. While your neighbors scrape ice off their windshields like cavemen, you'll be cruising out of your heated underground garage like the civilized human you are. Plus, there's a storage unit included – finally, a place for all that stuff you "might need someday" that isn't your spare bedroom floor. The building is so clean the hallways are cleaner than your browser history. Management actually cares here. And you're steps to everything – coffee shops, gyms, grocery stores & parks. The cold hard facts: laminate flooring that looks expensive but won't bankrupt you when your friends spill wine, second floor positioning that's perfect height (no ground floor weirdos peeping, no top floor death climb), and modern everything because you're not a pioneer. Real talk: this isn't just a condo – it's your escape plan from rent receipts that make you cry and roommates who steal your leftovers. Ready to adult properly? This place won't last longer than your last relationship (which, let's be honest, wasn't very long). Contact your agent before someone smarter than you does. Serious inquiries only. Time-wasters will be judged accordingly. P.S. – Yes, your mother will be impressed. Yes, your ex will be jealous. No, we can't guarantee either of those things, but the odds are pretty good. (id:39198)
Property Details
Interior
Features
Main level Floor
Kitchen
8 x 11Dining nook
6 x 8Living room
9 x 13Bedroom
8.8 x 13Condo Details
Inclusions
Property History
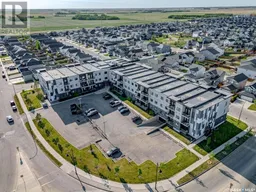 35
35
