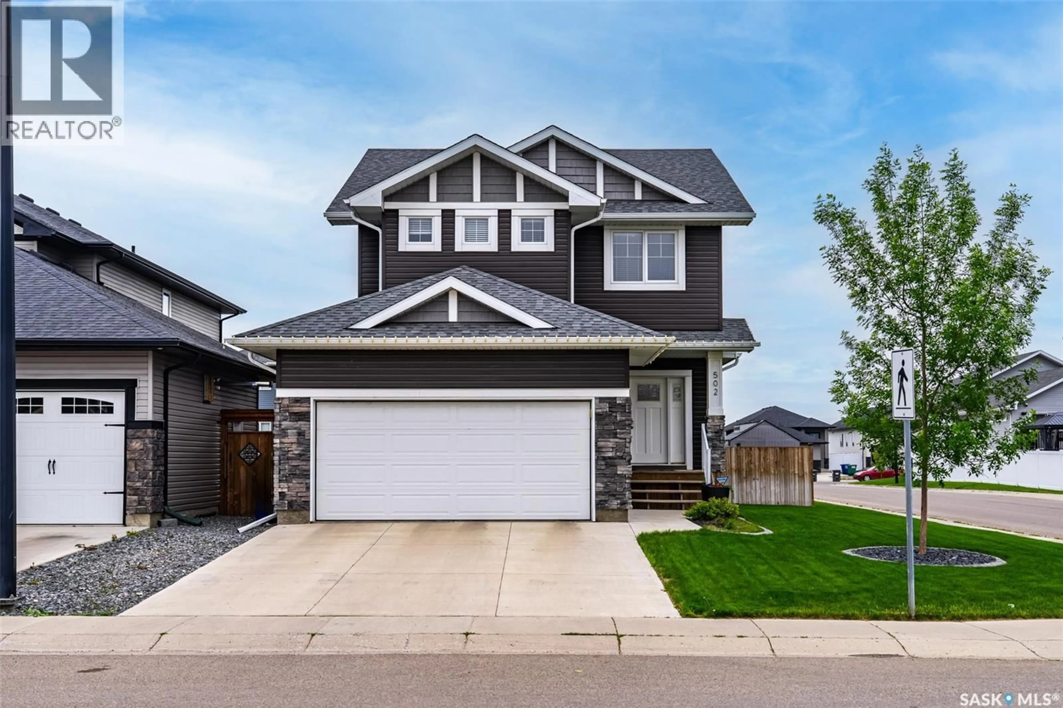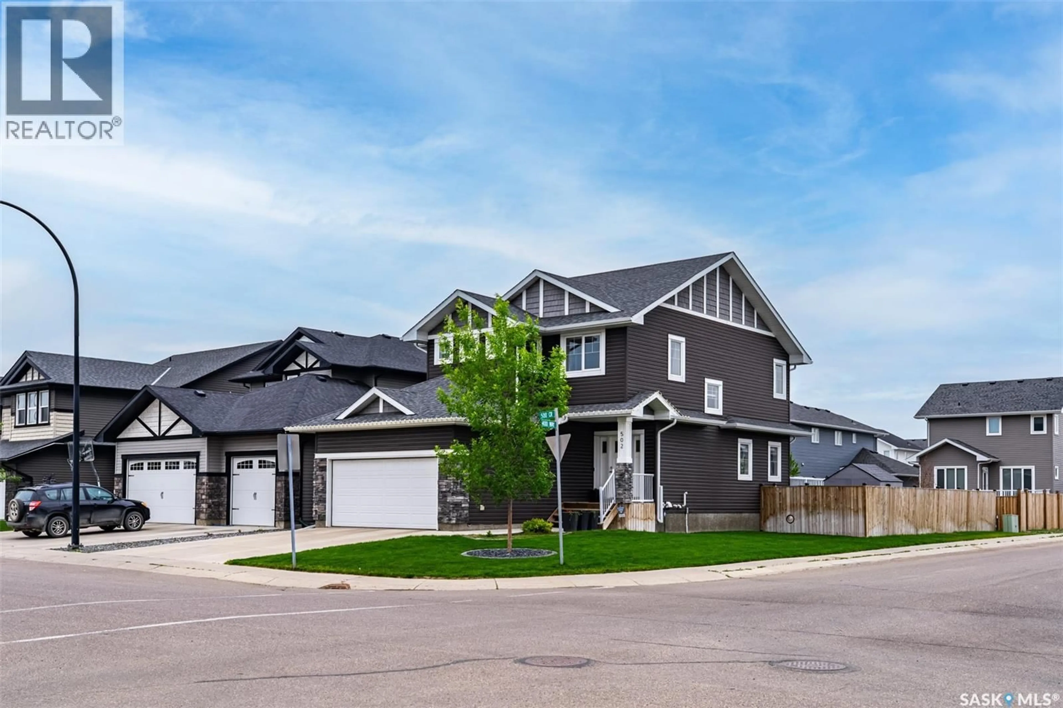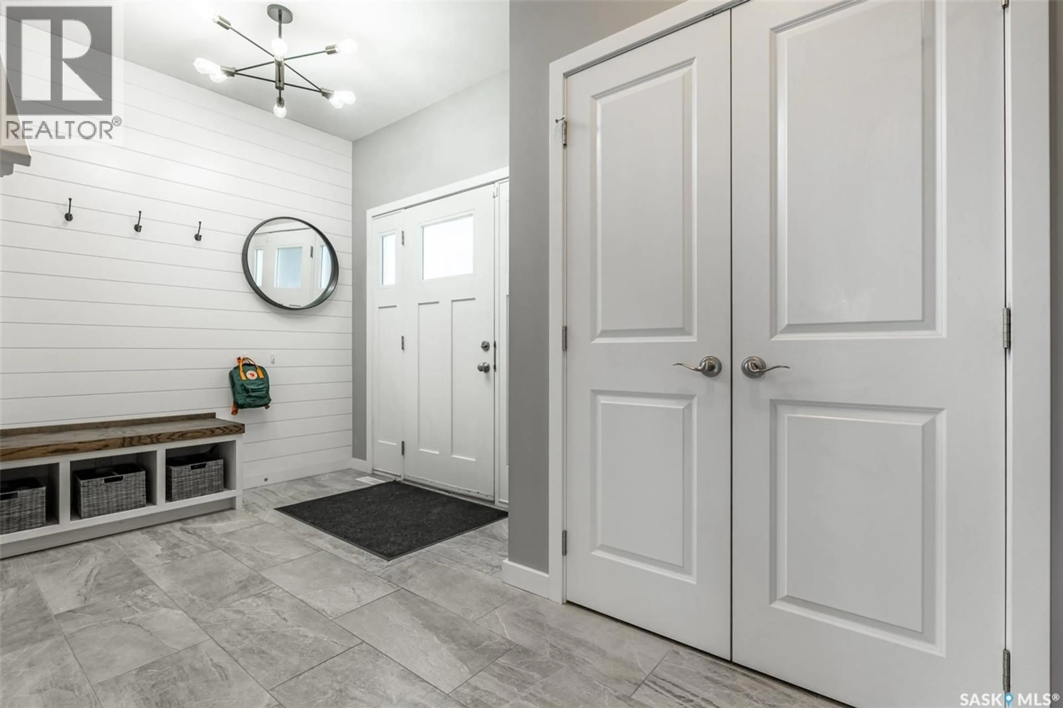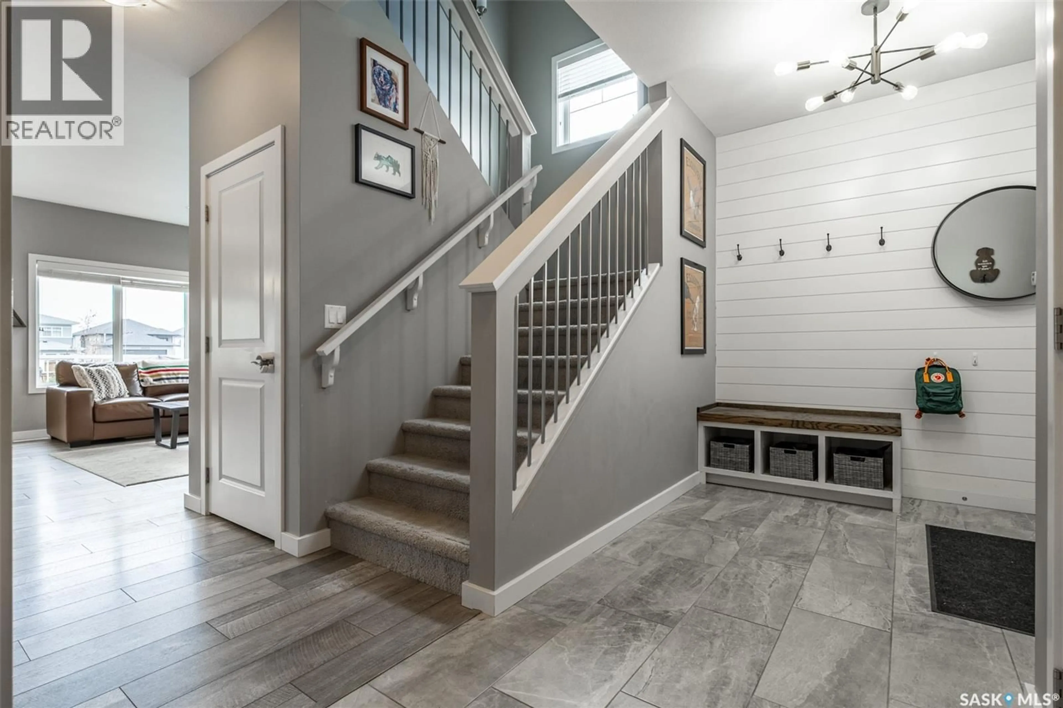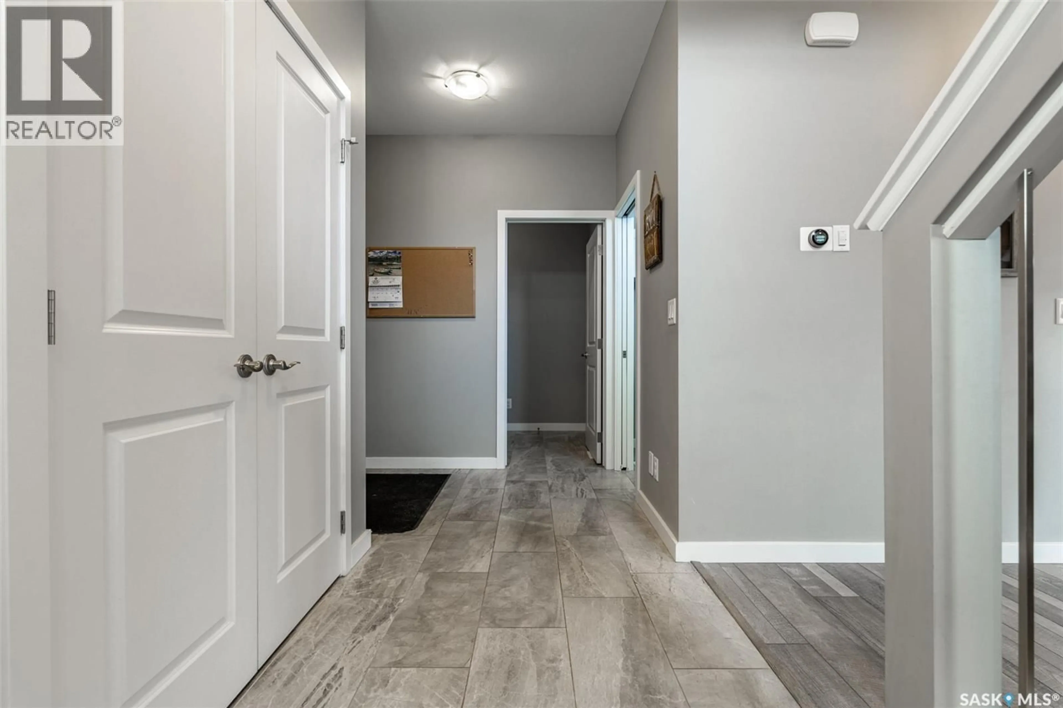502 CHILDERS CRESCENT, Saskatoon, Saskatchewan S7L4P2
Contact us about this property
Highlights
Estimated valueThis is the price Wahi expects this property to sell for.
The calculation is powered by our Instant Home Value Estimate, which uses current market and property price trends to estimate your home’s value with a 90% accuracy rate.Not available
Price/Sqft$326/sqft
Monthly cost
Open Calculator
Description
Welcome to 502 Childers Crescent in Saskatoon's Kensington neighbourhood. This two storey home was once a Montana Homes Show home. The current owners have added tasteful touches to the main floor and finished the basement beautifully. Walking in you are greeted with a spacious entry. Just off the garage entrance you will find a powder room and a laundry room. The rest of the main floor is open concept with the living room, dining room, and kitchen open to each other. Up on the second floor is a large bonus room, and 2 bedrooms for office/guests/kids, as well as a 4 piece bathroom. The primary bedroom is also on the second floor with a true walk-in closet, and a 4 piece bathroom with 2 sinks in the large vanity. The basement finishes are very appealing. There's a 4th bedroom, a 3 piece bathroom with a tiled shower, and plenty of room for a media space, a gym, family room, or a myriad of other options. The backyard is fully fenced, has a lush lawn, and a deck to hang out with friends as you BBQ on warm summer evenings. The garage is insulated and boarded keeping vehicles frost free in colder months. This house is turnkey and ready for it's new owners. (id:39198)
Property Details
Interior
Features
Main level Floor
2pc Bathroom
7.6 x 3.3Laundry room
7.2 x 5.5Living room
Kitchen
11.6 x 10.8Property History
 46
46
