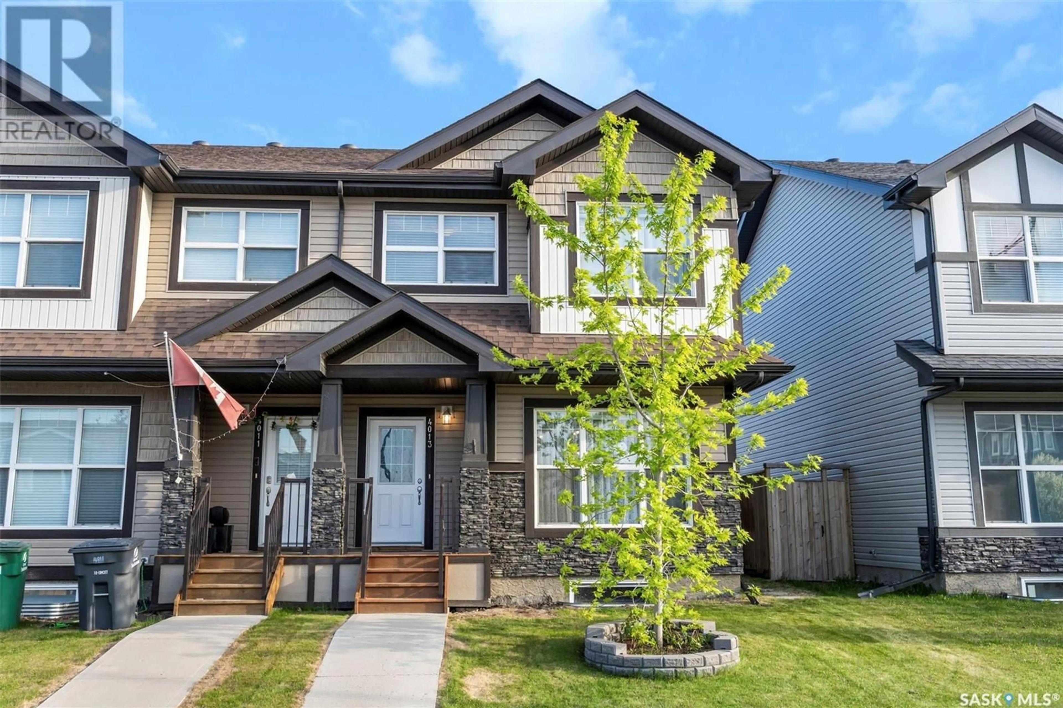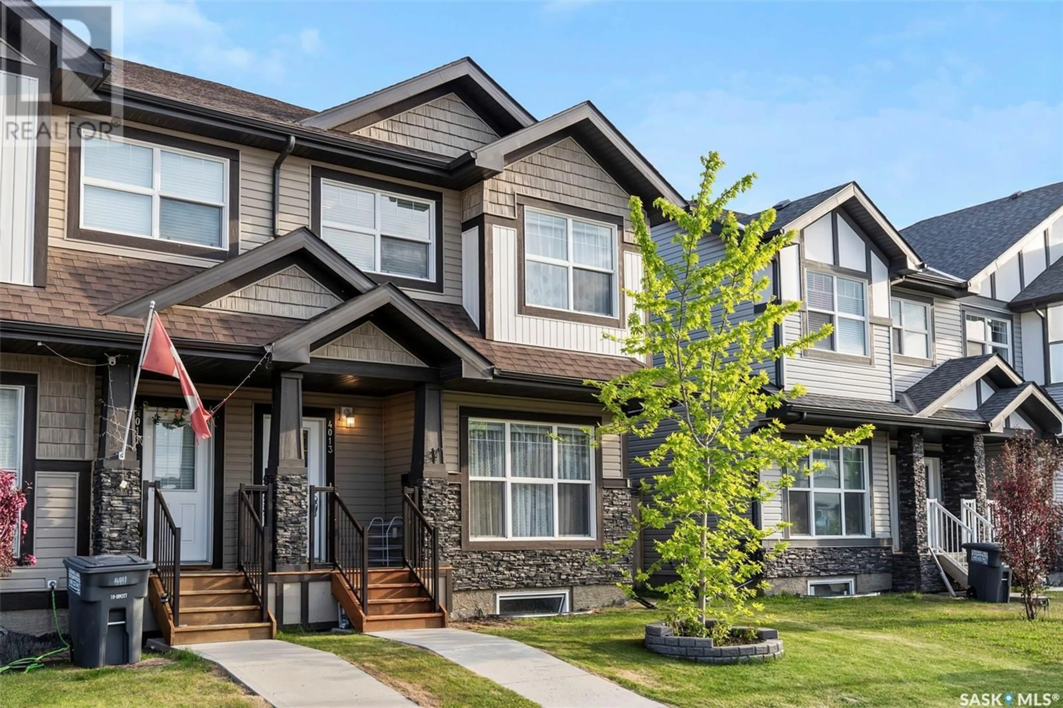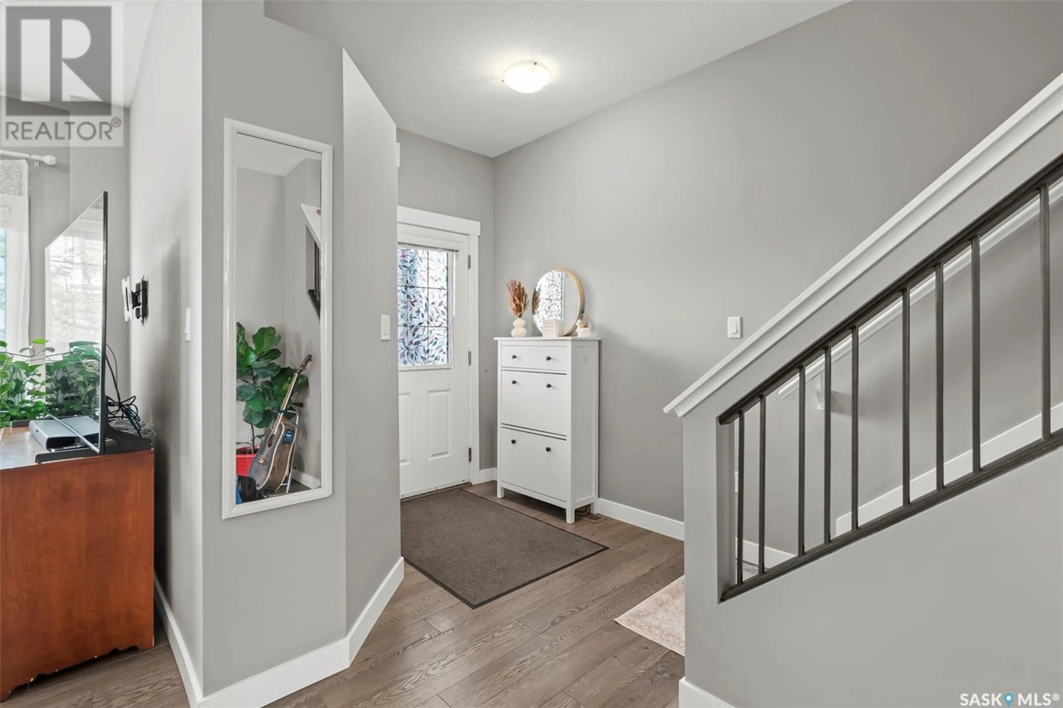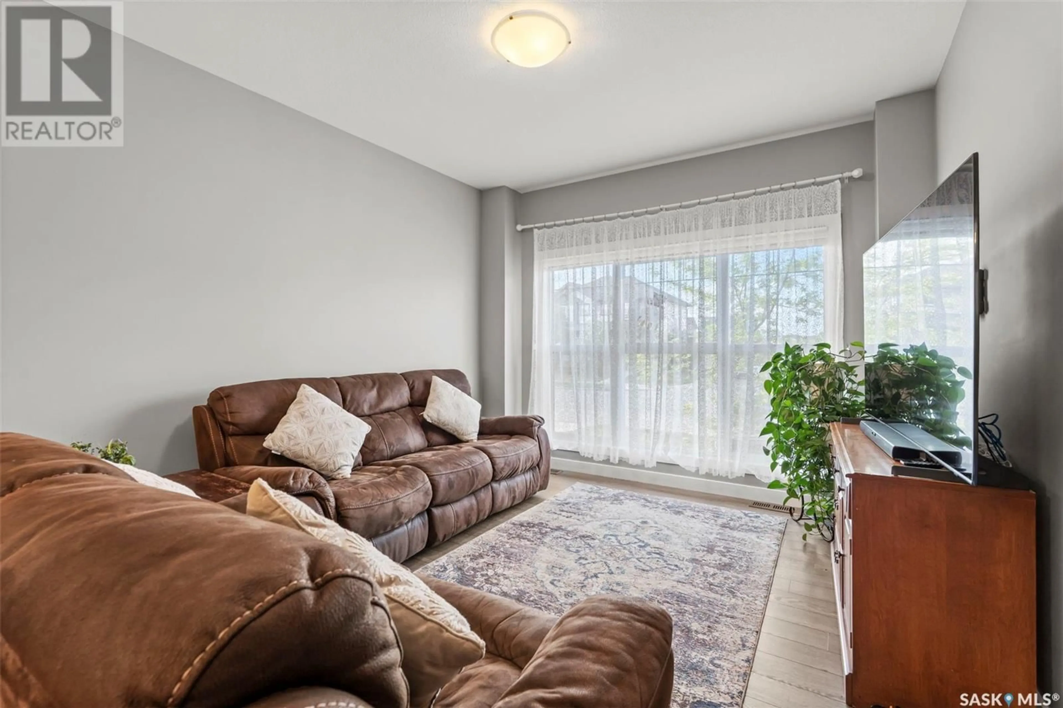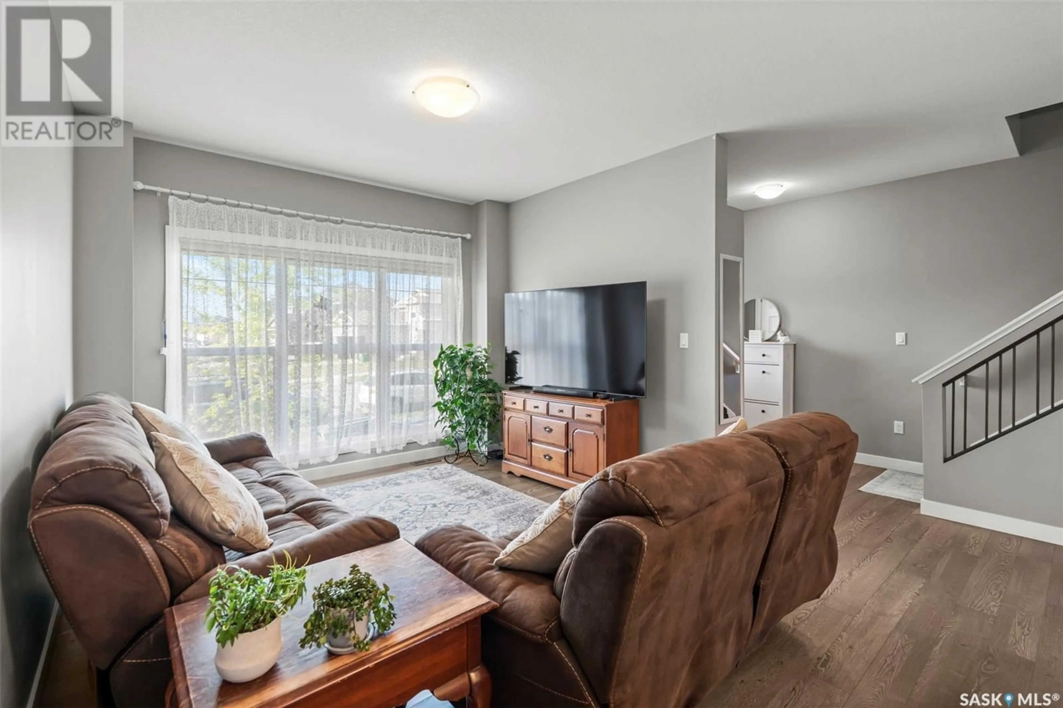4013 CENTENNIAL DRIVE, Saskatoon, Saskatchewan S7L6R7
Contact us about this property
Highlights
Estimated ValueThis is the price Wahi expects this property to sell for.
The calculation is powered by our Instant Home Value Estimate, which uses current market and property price trends to estimate your home’s value with a 90% accuracy rate.Not available
Price/Sqft$286/sqft
Est. Mortgage$1,756/mo
Tax Amount (2024)$3,311/yr
Days On Market5 days
Description
NO CONDO FEES! NOT A CONDO! Step into modern living with this beautifully cared-for 2-storey home, ideally located in the vibrant community of Kensington. The open-concept main floor welcomes you with soaring ceilings and a bright, airy feel, perfect for both quiet nights in and lively get-togethers. The sleek, functional kitchen offers plenty of space for cooking and entertaining. Upstairs, enjoy the comfort of three spacious bedrooms, including a primary suite with a generous walk-in closet and private ensuite. The convenient second-floor laundry makes daily chores a breeze. But the real gem? The fully finished basement that’s ready to impress with a huge family room, a bathroom, and a utility room - ideal for relaxing, working out, or extra storage. Step outside to the beautifully landscaped backyard where a deck with a gazebo, table, and chairs invites you to enjoy summer barbecues or quiet evenings. Plus, the insulated double garage keeps your vehicles warm and your storage needs covered. This attached home is not part of a condo - NO CONDO FEES ! Move in and start enjoying everything Kensington has to offer. Contact your REALTOR® today to see this exceptional property in person! (id:39198)
Property Details
Interior
Features
Main level Floor
Living room
13 x 12Dining room
10 x 12Kitchen
12 x 122pc Bathroom
5 x 5Property History
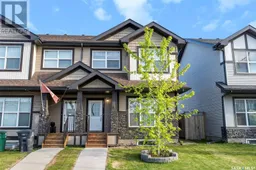 38
38
