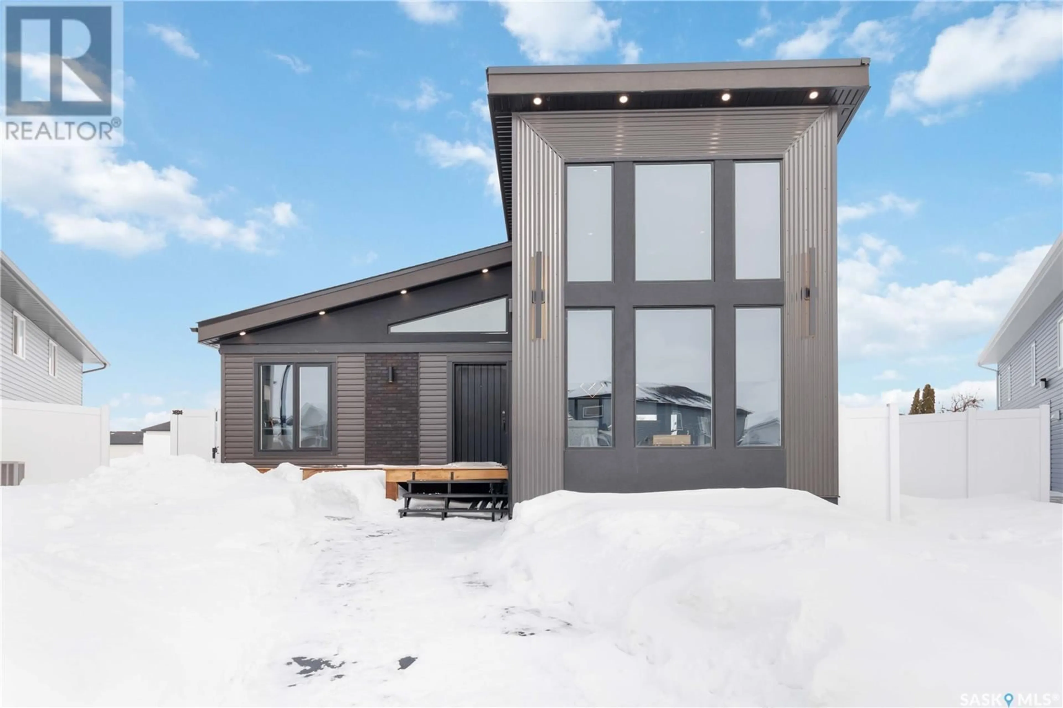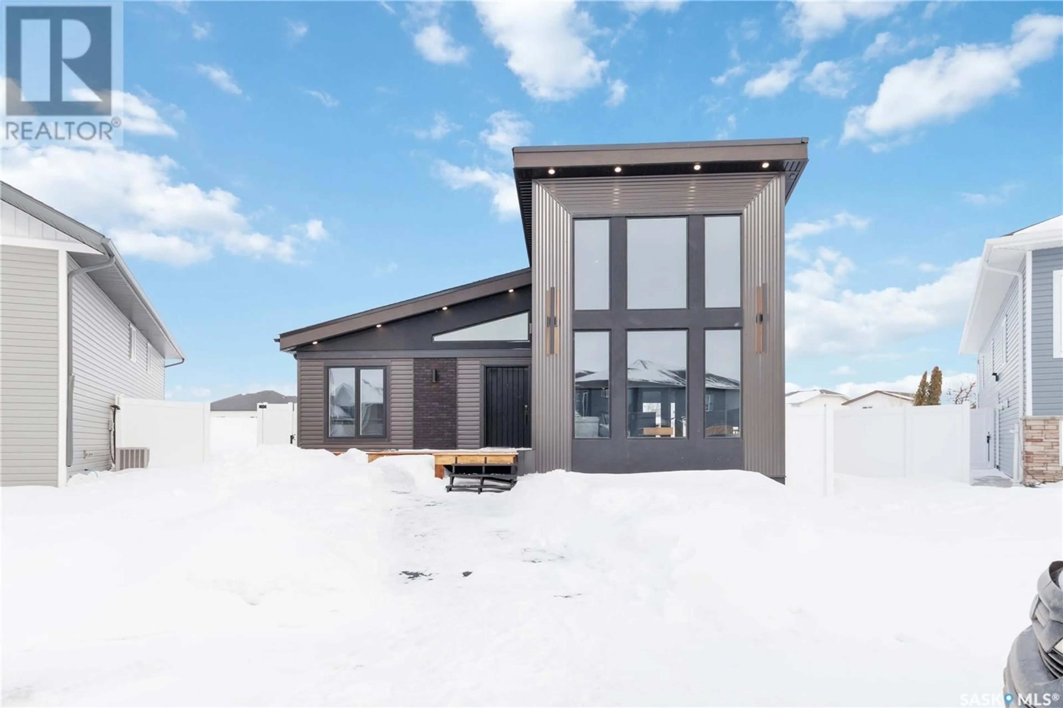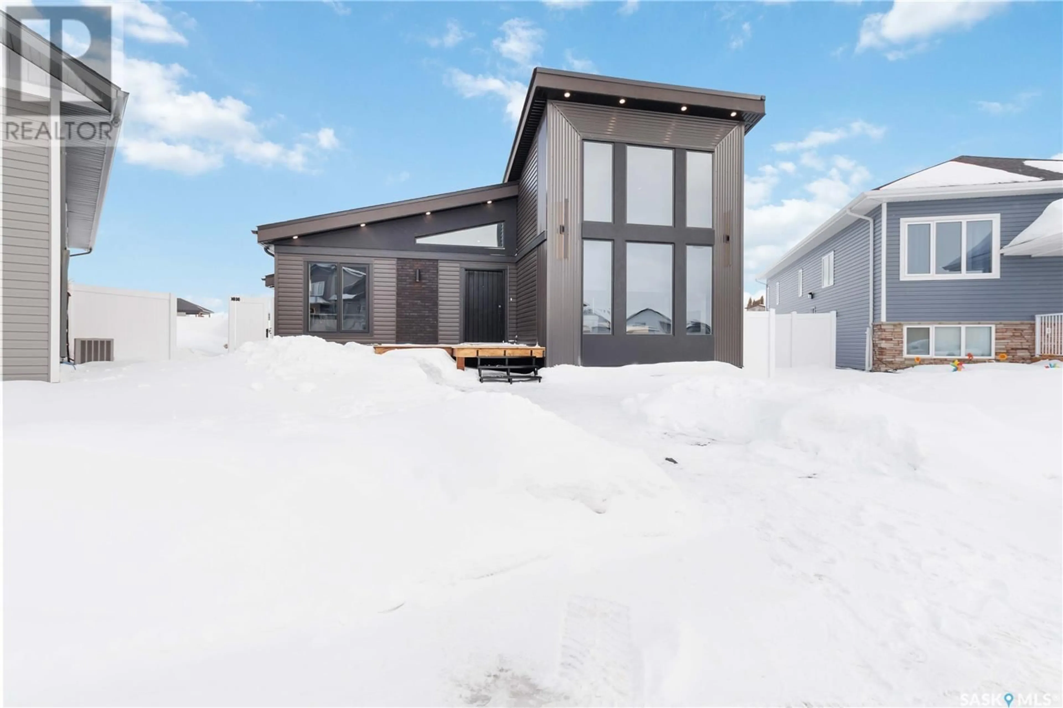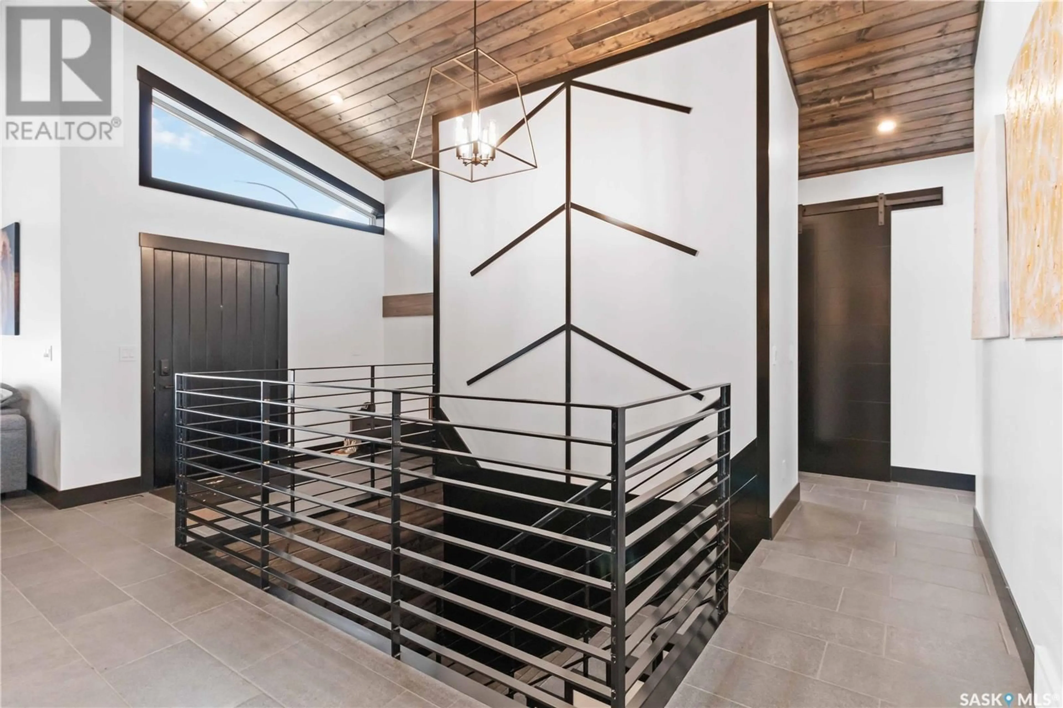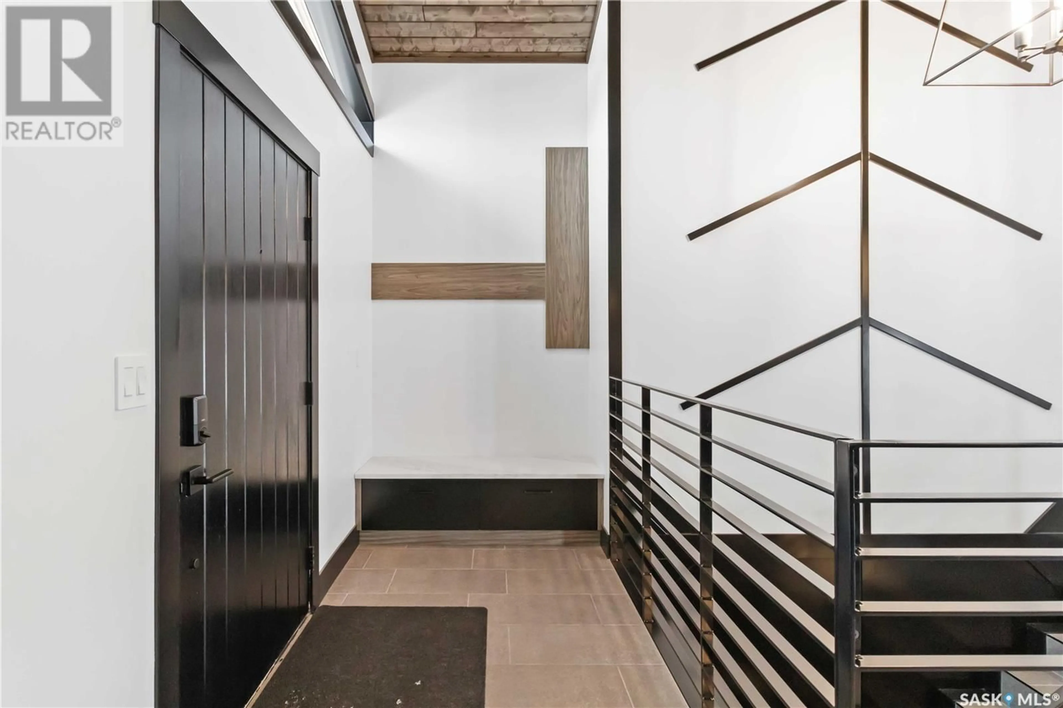359 McArthur CRESCENT, Saskatoon, Saskatchewan S7L6X2
Contact us about this property
Highlights
Estimated ValueThis is the price Wahi expects this property to sell for.
The calculation is powered by our Instant Home Value Estimate, which uses current market and property price trends to estimate your home’s value with a 90% accuracy rate.Not available
Price/Sqft$406/sqft
Est. Mortgage$2,662/mo
Tax Amount ()-
Days On Market6 days
Description
Welcome to 354 McArthur Cres. located in Kensington. This beautiful home sits on a 10,000.00 square foot plus lot which is one of the only ones you will find in the area. Striking street appeal from the moment you pull up which includes a stamped concrete front yard, with planter areas, a mix of stucco, stone, siding, and metal siding, and front deck which is going to feature a beautiful pergola. This home is full of upgrades! Upgraded foundation, 2x8 construction, Spray foamed ceiling, Industrial style railing, 8 foot doors, full vinyl fence, and a powered blind system, and central air conditioning just to name a few. When entering you are greeted with an open concept layout featuring a large family room with floor to ceiling windows, and an electric fire place. The kitchen is a focal point of the home featuring a massive island, tiled backsplash, updated appliances, and a good amount of cabinet space. There is a coffee bar station off of the dining room for even more flexibility. The primary bedroom is also full of windows with powered blinds. It comes with a beautiful 5 piece ensuite and large walk in closet. Additionally there are two bedrooms, and a 4 piece washroom on the main. The basement comes complete with a large family room with tons of space and light! The laundry and mechanical room are also located in the basement. There is a separate entry for future 2 bedroom legal suite. It has been framed out and most electrical has already been completed in this part of the basement. The home sits on a 10,000 plus square foot lot that has been fully fenced. There is a 34 by 27-6" engineered garage pad that has already been poured. If you are looking for a one of a kind home that has seen a long list of upgrades, this could be the one for you! (id:39198)
Property Details
Interior
Features
Basement Floor
Utility room
Family room
18 ft ,7 in x 13 ft ,10 inLaundry room
Property History
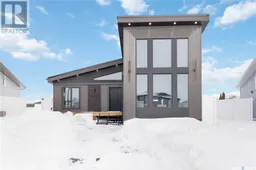 42
42
