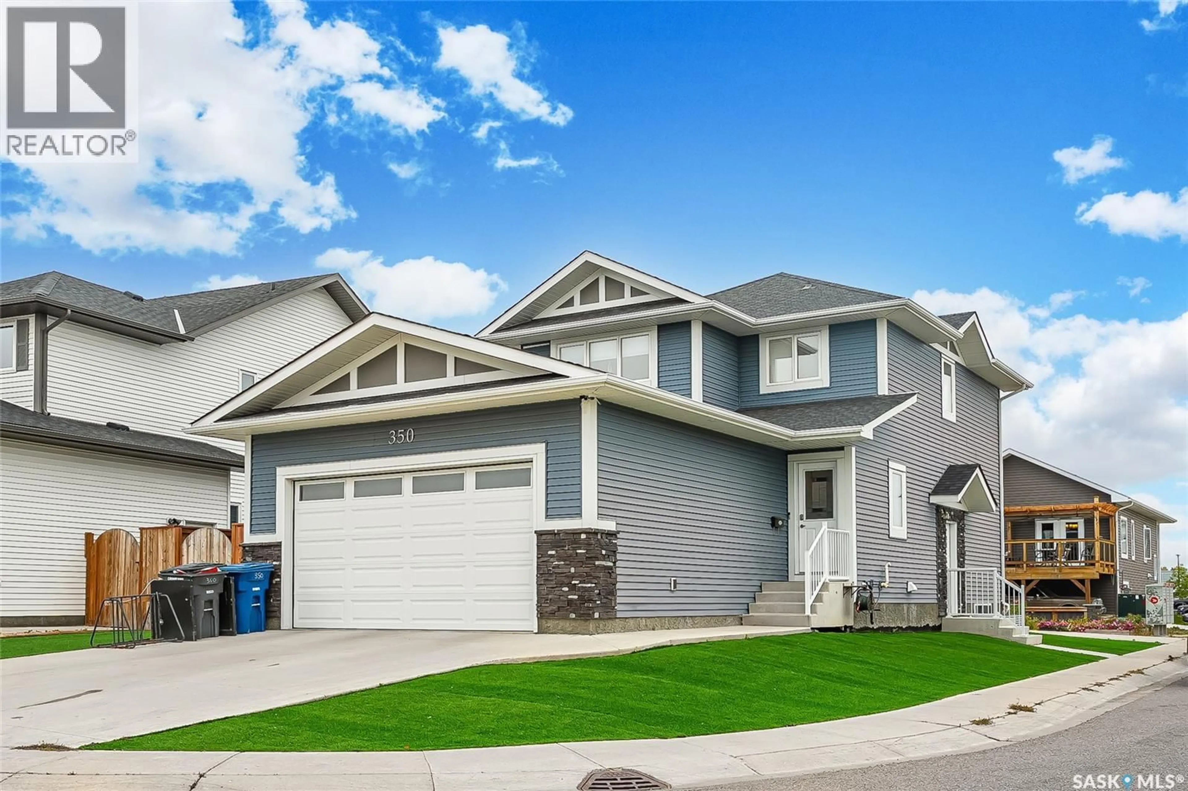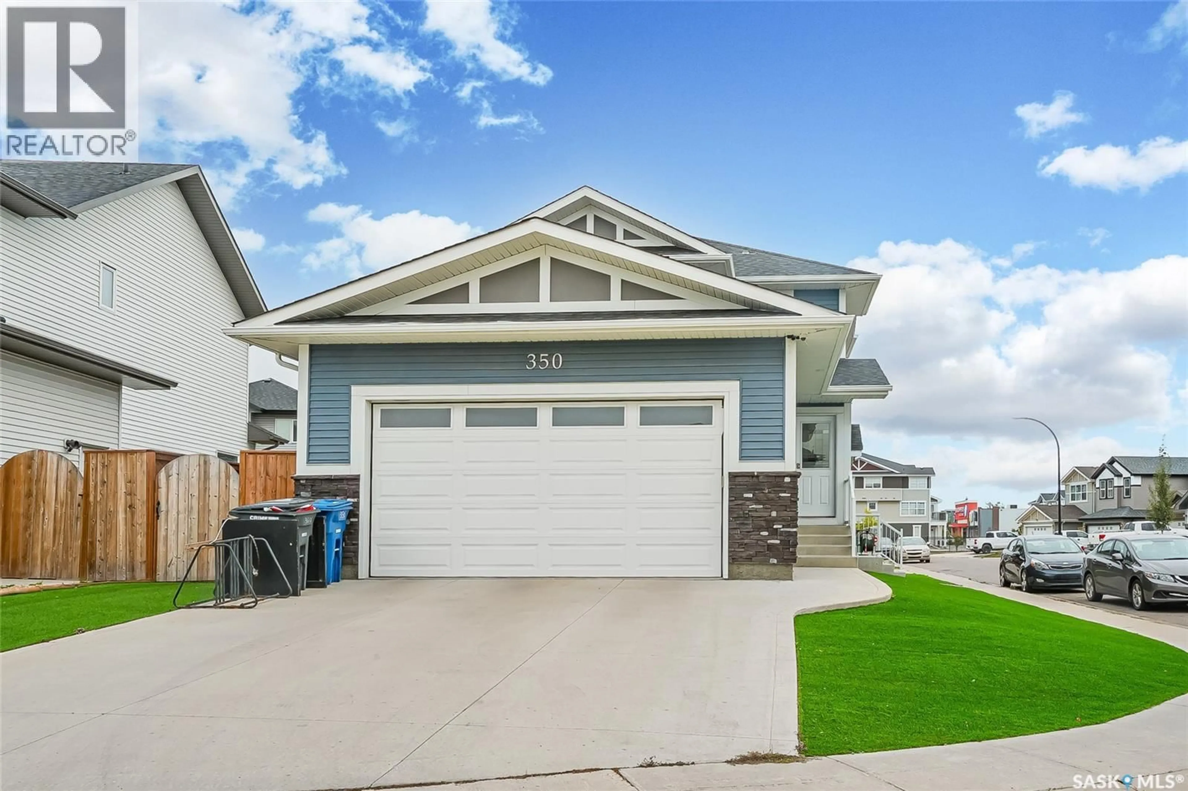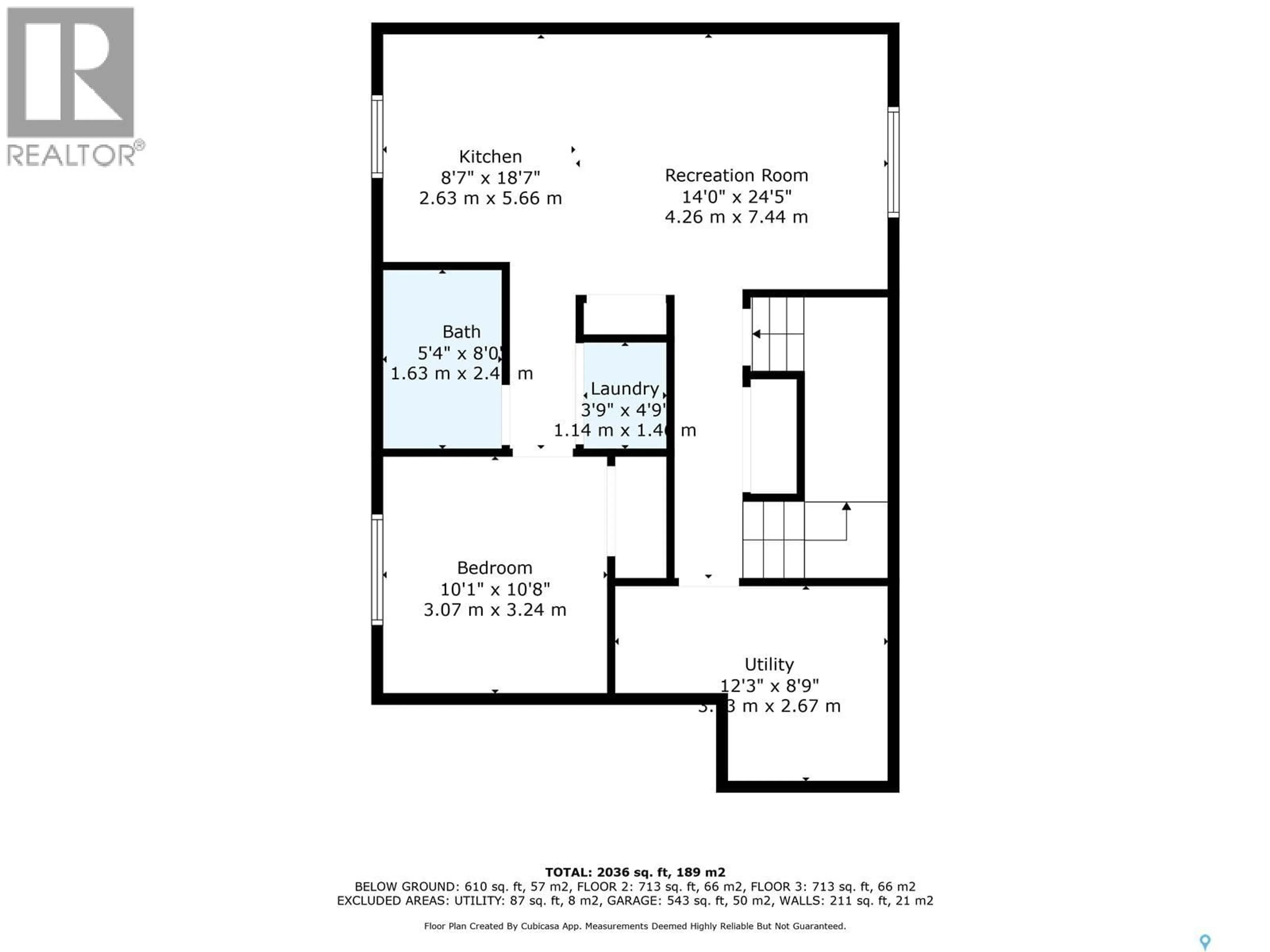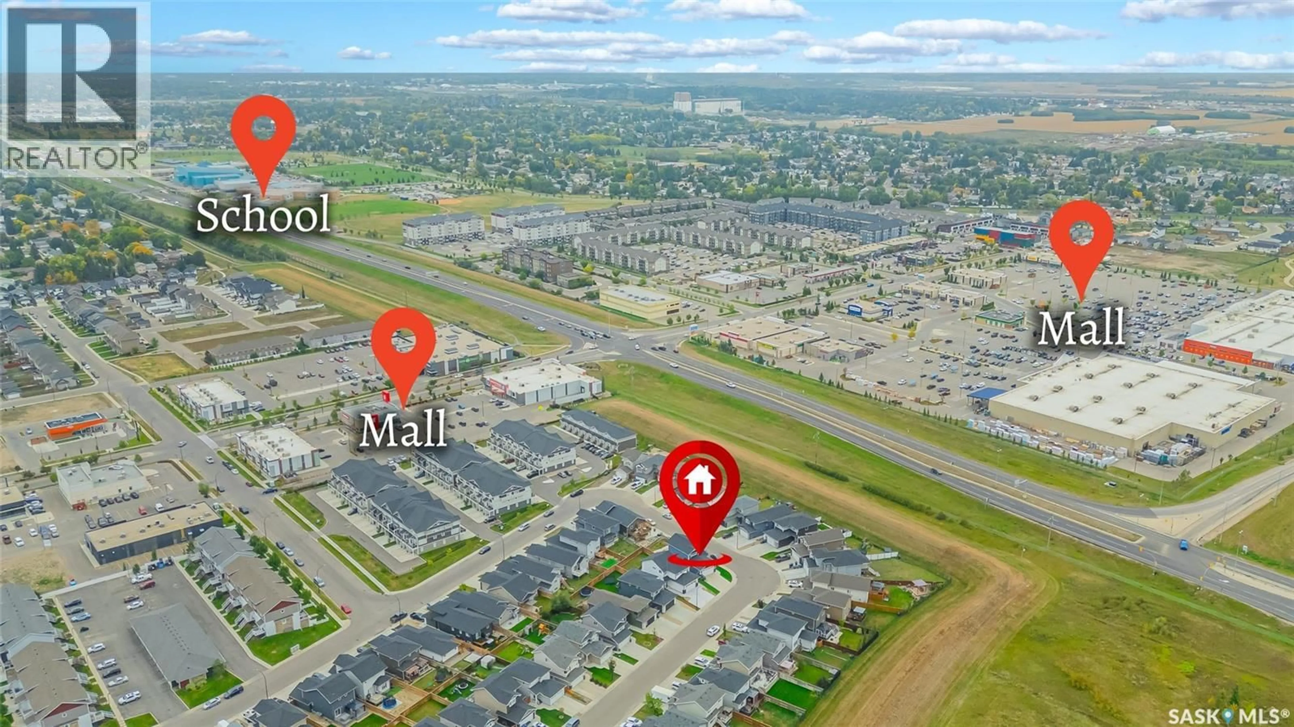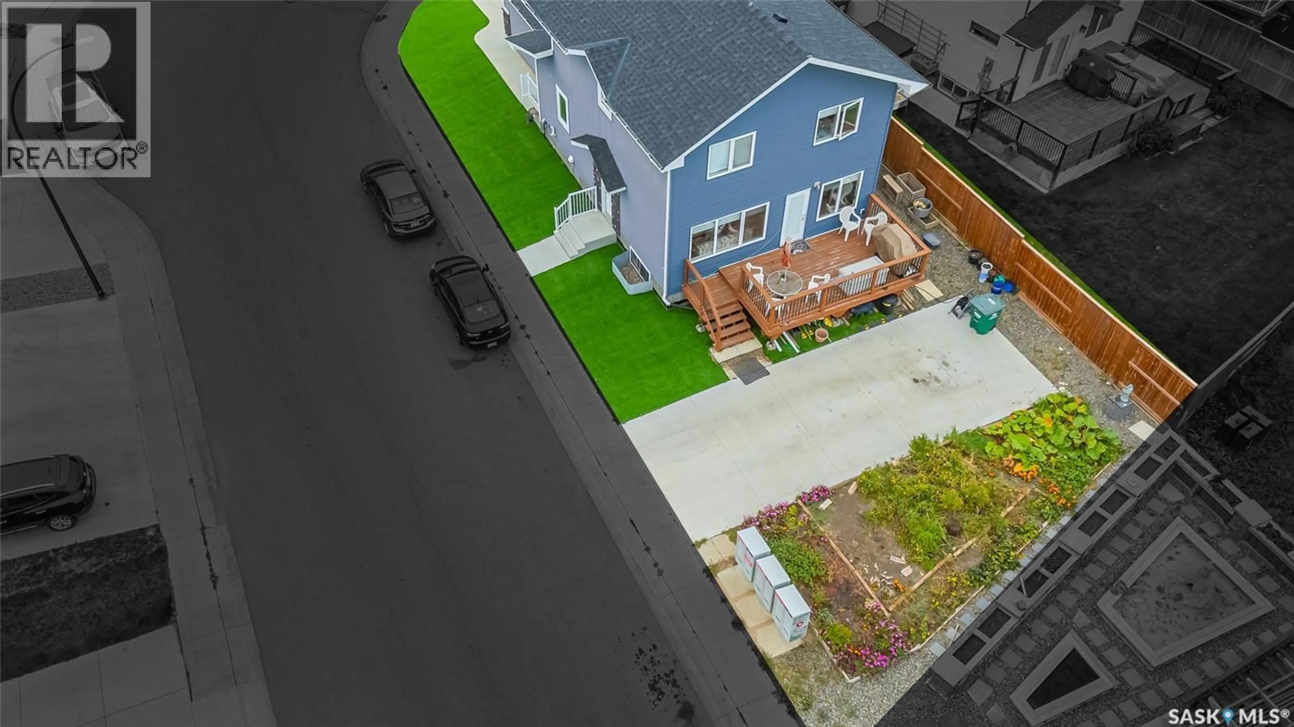350 HASSARD CLOSE, Saskatoon, Saskatchewan S7L4Y7
Contact us about this property
Highlights
Estimated valueThis is the price Wahi expects this property to sell for.
The calculation is powered by our Instant Home Value Estimate, which uses current market and property price trends to estimate your home’s value with a 90% accuracy rate.Not available
Price/Sqft$359/sqft
Monthly cost
Open Calculator
Description
Welcome to 350 Hassard Close built by Award winning North Ridge Developments. This home is being sold by the original owner and is located in a prime Kensington location and will not disappoint. The 1556 square foot 2-storey home is situated on a corner lot with separate side entry to a superb 1 Bedroom basement suite. The corner lot solves all the parking problems in our new neighbourhoods. Ample parking along the side of the home. The main floor features a good sized laundry/mud room, direct entry from the oversized double garage, large custom kitchen , tile backsplash, island with extended countertops and walk in pantry. The second floor has a large primary bedroom with walk in closet and private ensuite, 2 additional bedrooms and 4-piece bath. This home has great style, high quality finishes including wood shelving, oversized trim package, quartz countertops, durable laminate, vinyl tile, as well as triple pane windows with custom Graber blinds. The exterior features a maintenance free synthetic grass, deck, garden boxes, gas line for BBQ, 15 x 40 concrete pad for RV parking or basement tenant. 30 amp breaker plug has been added to plug in a RV. All appliance are included. This property has been cared for and shows very well. Call your REALTOR® today to book your private viewing. (id:39198)
Property Details
Interior
Features
Main level Floor
Kitchen
10.1 x 11.8Dining room
10.1 x 10.6Living room
12 x 12.62pc Bathroom
Property History
 46
46
