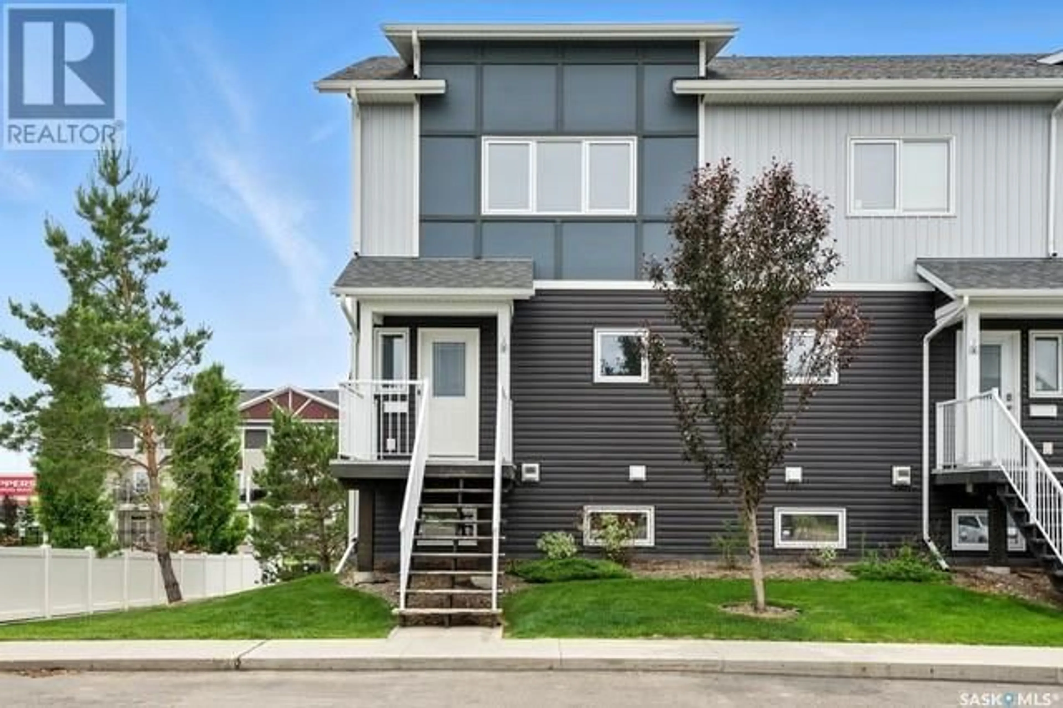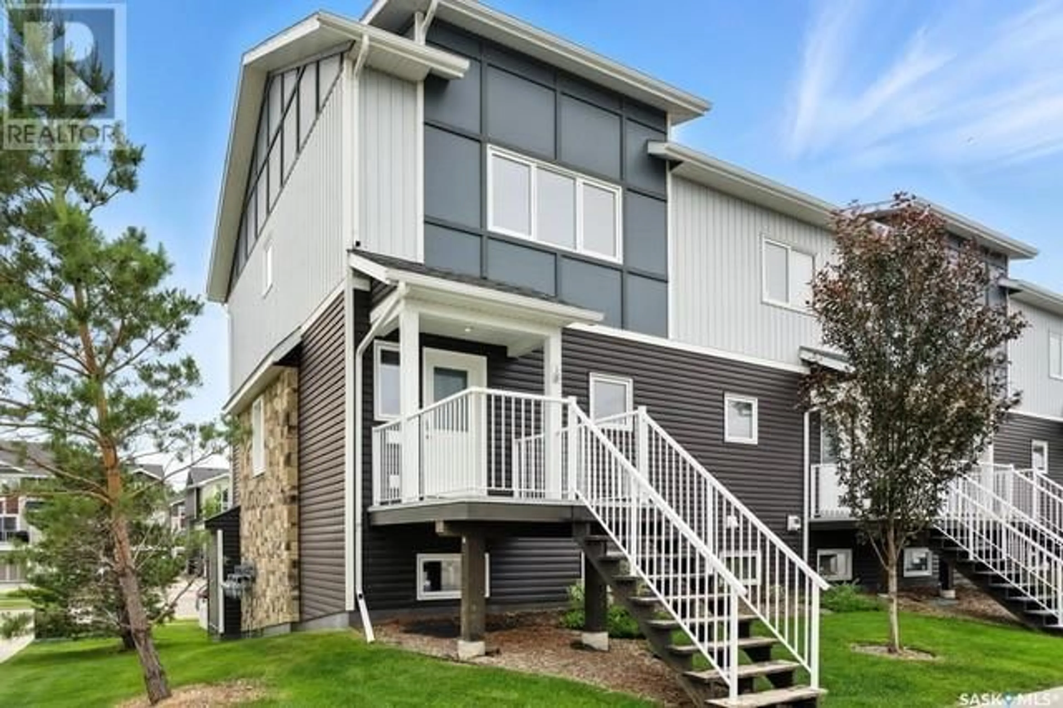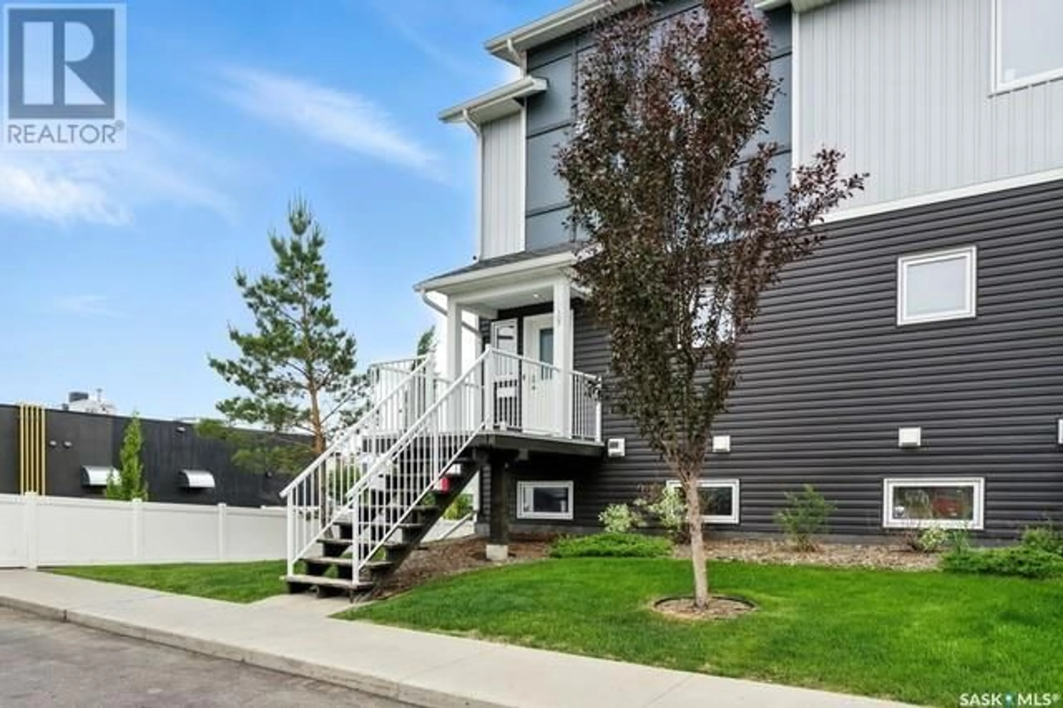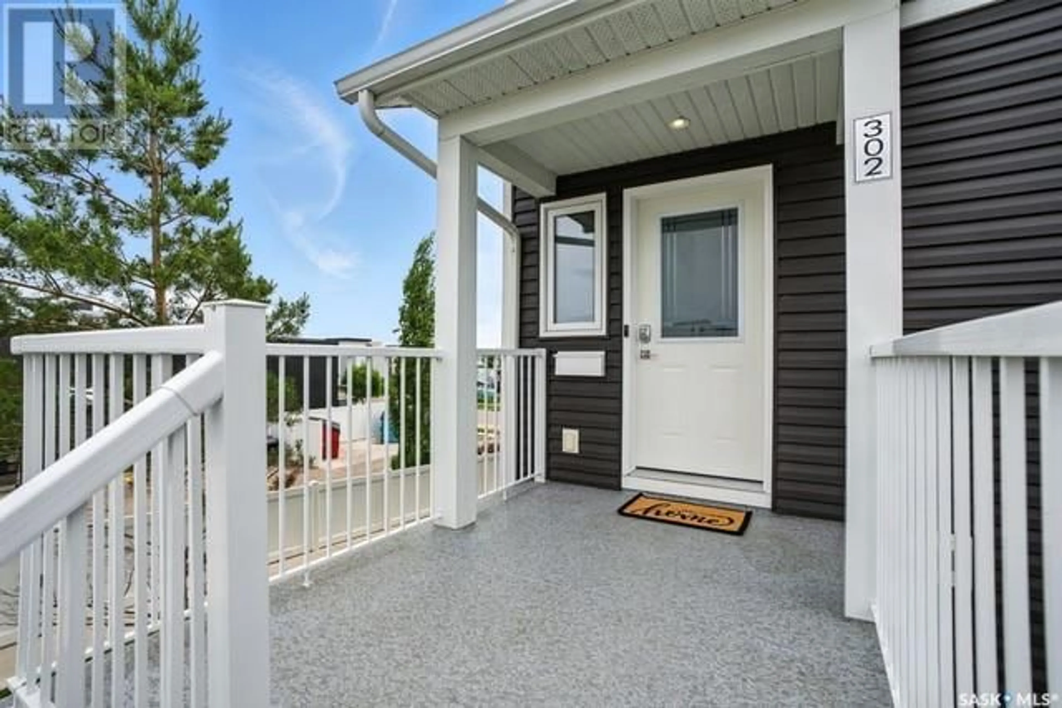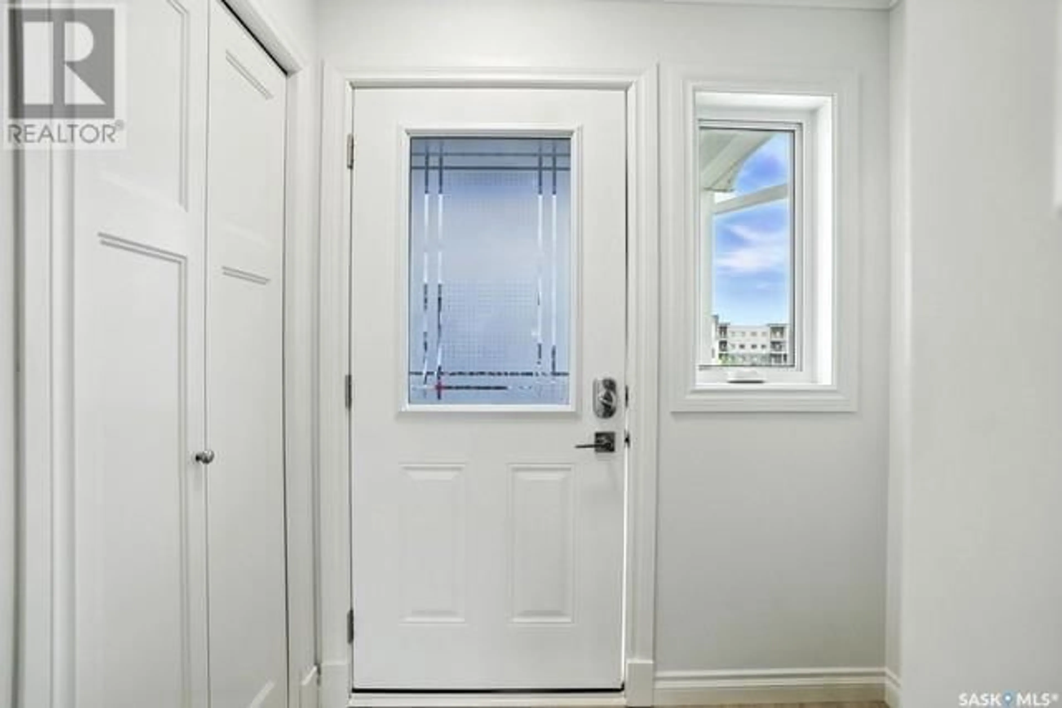302 225 HASSARD CLOSE, Saskatoon, Saskatchewan S7L2W8
Contact us about this property
Highlights
Estimated ValueThis is the price Wahi expects this property to sell for.
The calculation is powered by our Instant Home Value Estimate, which uses current market and property price trends to estimate your home’s value with a 90% accuracy rate.Not available
Price/Sqft$239/sqft
Est. Mortgage$1,288/mo
Maintenance fees$427/mo
Tax Amount (2024)$2,841/yr
Days On Market1 day
Description
This 3-bedroom, 2-bath end-unit townhouse offers 1,254 sq ft of bright, functional living space in the heart of Kensington. Ideal for families, first-time buyers, or anyone seeking low-maintenance living! The open-concept main floor features large south-facing windows, a bright living room, and a private balcony overlooking mature trees. The kitchen is equipped with quartz countertops, stainless steel appliances, freshly painted cabinets, new under-cabinet and sink lighting, and a brand-new faucet. Durable Lifeproof Oceanside Oak laminate flooring runs throughout the main level (excluding kitchen and bath), and the entire home has been freshly painted. Upstairs, you'll find three spacious bedrooms, a full 4-piece bathroom with modern updates, and convenient laundry. The primary and second bedrooms both offer walk-in closets. Enjoy the convenience of a detached garage plus an electrified surface parking stall, both near the entrance, with visitor parking nearby. Condo fees cover lawn care, snow removal, water, sewer, and garbage. Located within walking distance of Save-On-Foods, Walmart, restaurants, parks, and schools, this home offers both comfort and convenience in one of Saskatoon’s most vibrant neighborhoods. (id:39198)
Property Details
Interior
Features
Main level Floor
Living room
14.5 x 12.22pc Bathroom
5.4 x 6Kitchen
13 x 9Dining room
7 x 9Condo Details
Inclusions
Property History
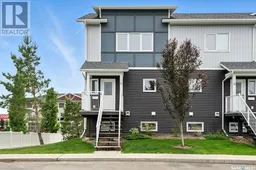 28
28
