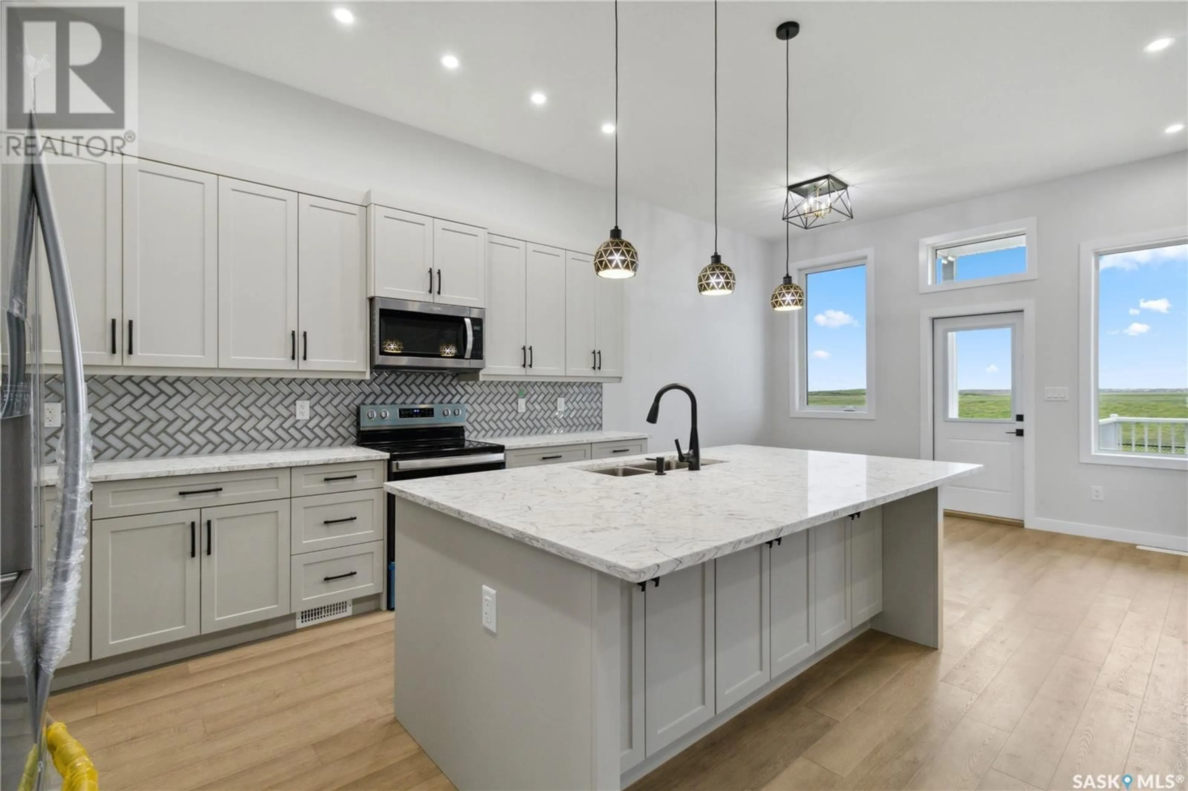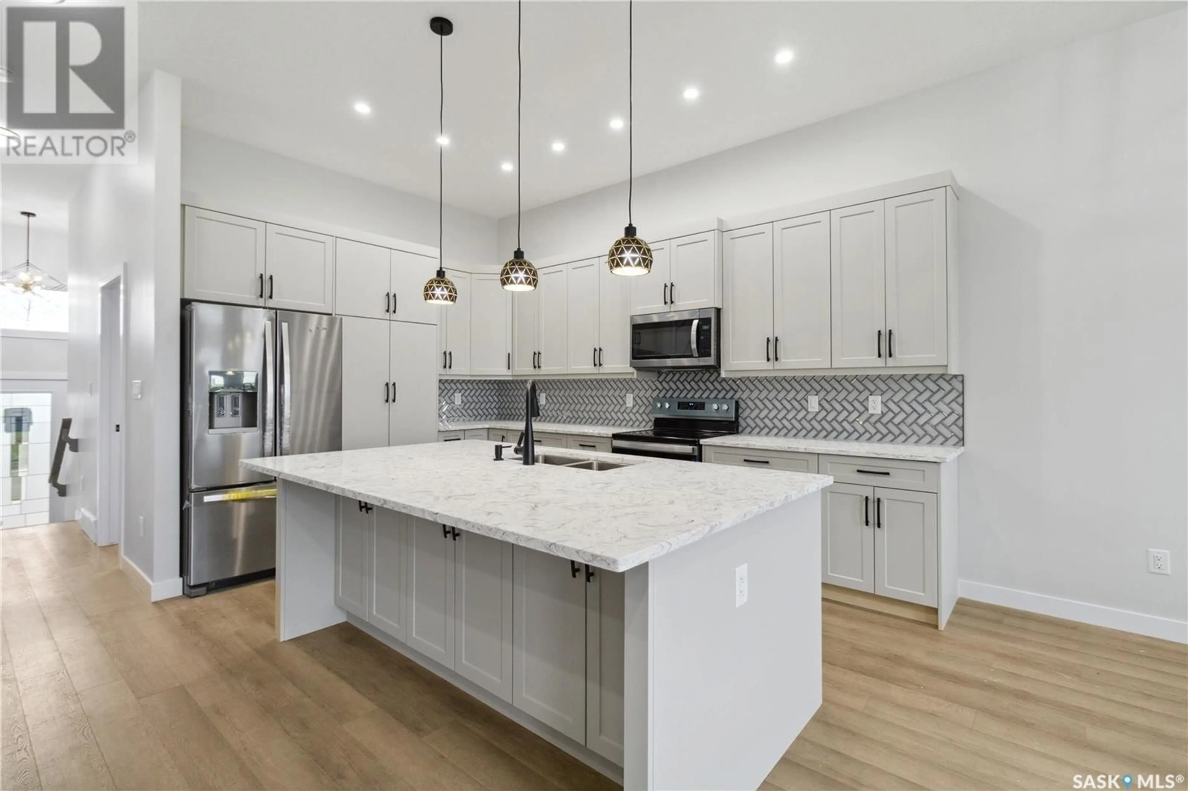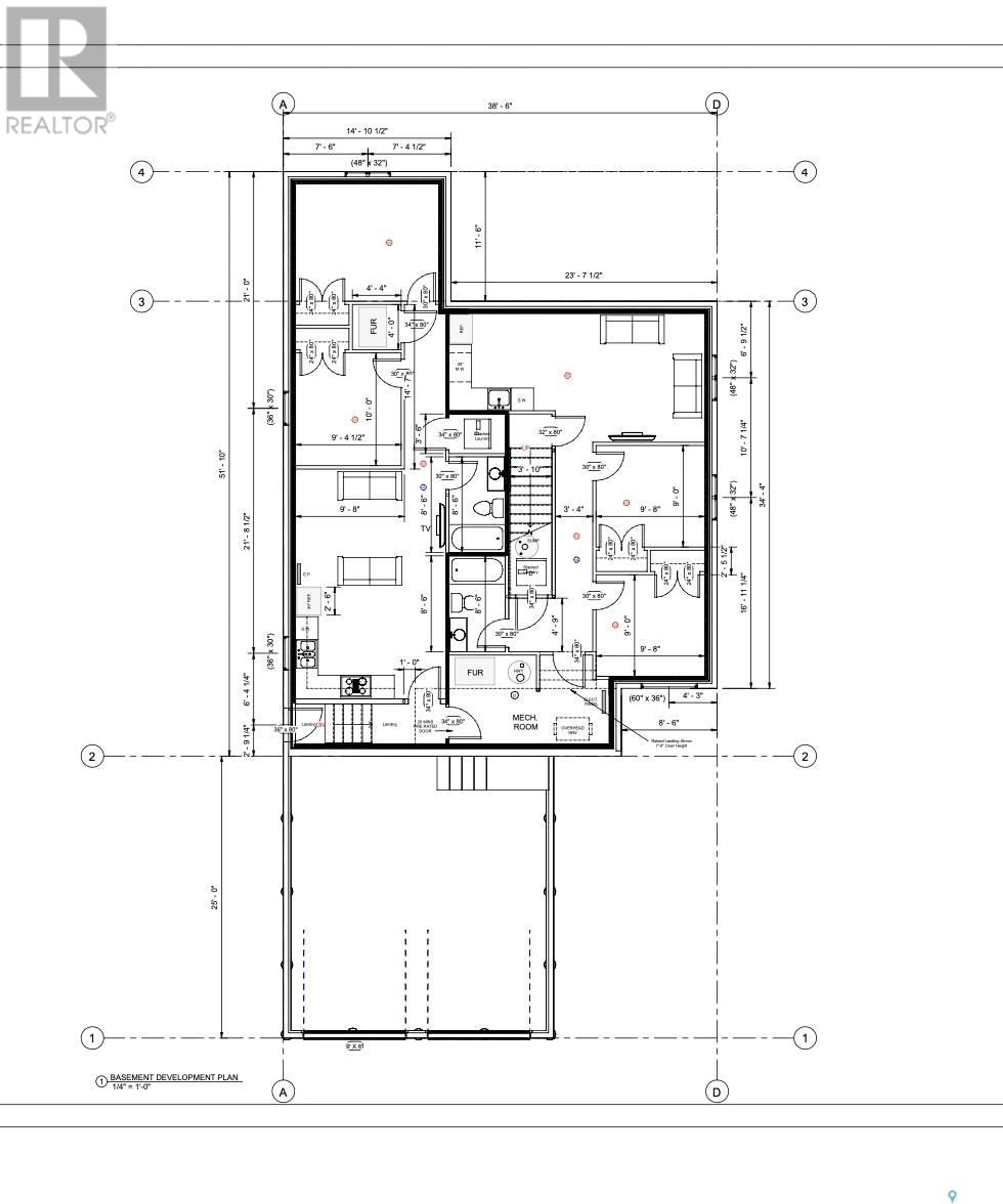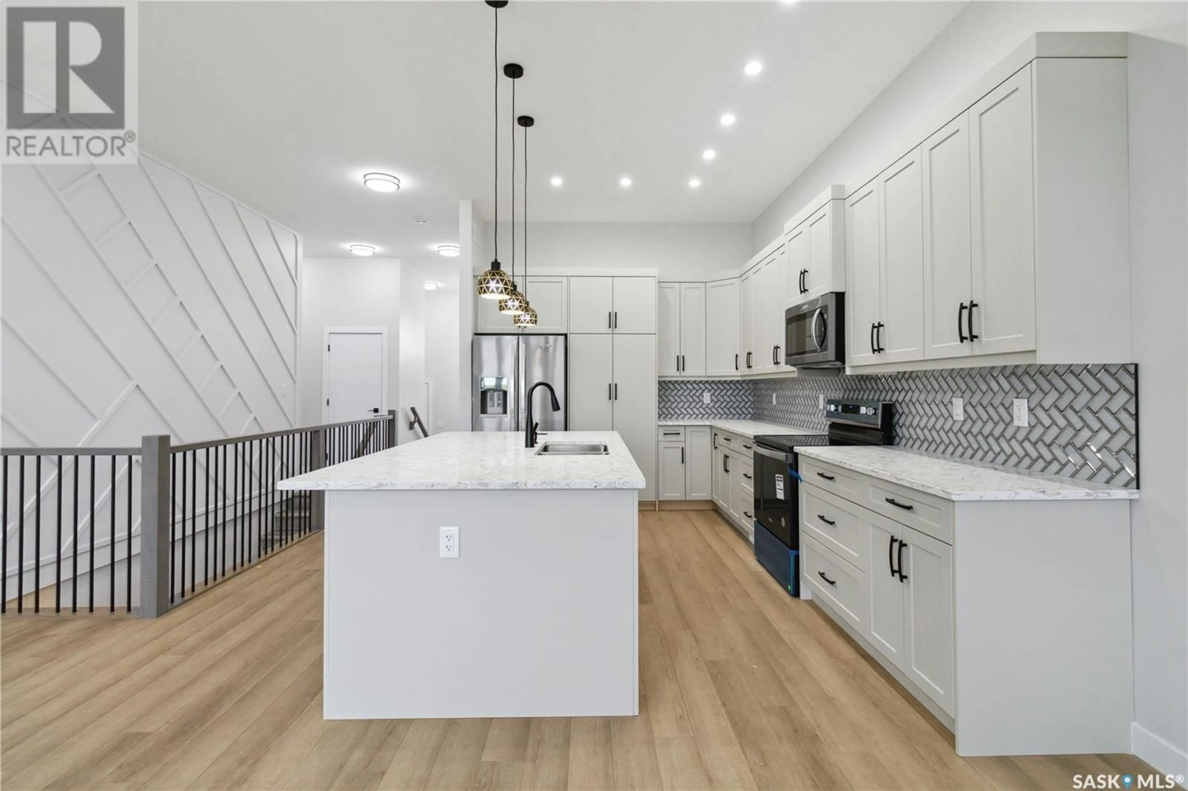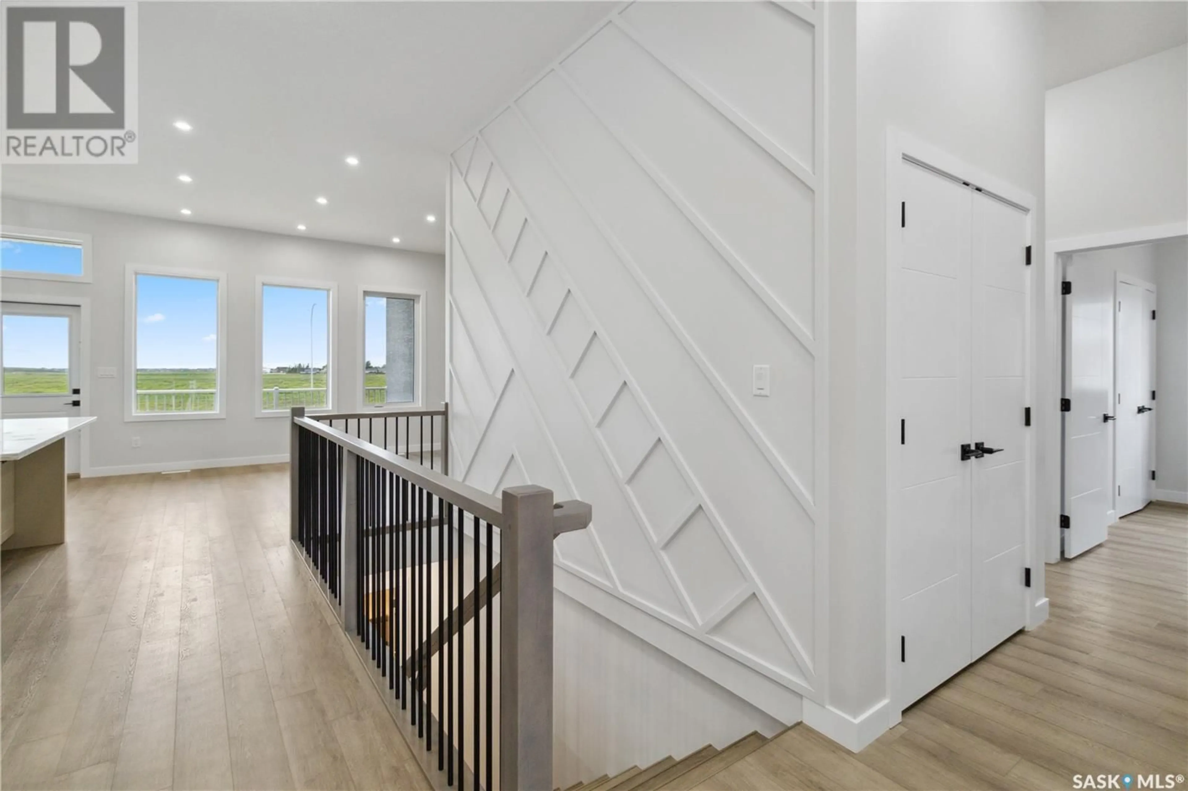274 STROMBERG COURT, Saskatoon, Saskatchewan S7L6M9
Contact us about this property
Highlights
Estimated valueThis is the price Wahi expects this property to sell for.
The calculation is powered by our Instant Home Value Estimate, which uses current market and property price trends to estimate your home’s value with a 90% accuracy rate.Not available
Price/Sqft$452/sqft
Monthly cost
Open Calculator
Description
*INVESTOR DREAM 2-BED SEPARATE LEGAL BASEMENT SUITE* Welcome to 274 Stromberg Court a 1625 sqft. home to be built in Kensington! This home is a custom build featuring a legal two-bedroom basement suite and a fully finished basement belonging to the upper level – which makes for a great income generating property! On the main floor of this home, you will find 3 bedrooms plus an office, and a spacious kitchen that features an open concept dining and living area. The master bedroom of this home features a luxurious 5-piece ensuite with a double sink, separate bathtub, and a separate shower; in the master, you will also find a spacious walk-in closet. The additional two bedrooms are bright and spacious and are accompanied by a fully loaded 4-piece bathroom. On the lower level of this home is a separate entrance along with an additional four bedrooms. Two bedrooms are situated in the owner's basement including an additional fridge, microwave, and dishwasher – along with a spacious living space – and another 4-piece bathroom. In the 2-bedroom legal basement suite, a two-bedroom unit will be available featuring a 4-piece bathroom, large living room, and full kitchen with appliances such as a stove, microwave, fridge, double sink, and dishwasher. The grandmother and legal basement suite each have their own individual washers/dryers. In total, this property features triple appliances like the fridges, washers and dryers, microwaves, dishwashers, while also featuring two separate furnaces for the main house and legal basement suite – and two stoves. This home is what is considered top-of-the-line and comes fully equipped. As a turnkey property – this home is prepared to generate income immediately. In all, this home features high-end finishes throughout with a separate legal suite and has an ESTIMATED COMPLETION of NOVEMBER 2025. *All photos shown in the listing are of a previous build and are similar to the finished product for this property. * (id:39198)
Property Details
Interior
Features
Basement Floor
4pc Bathroom
4pc Bathroom
Bedroom
9 x 9.8Bedroom
9 x 9.8Property History
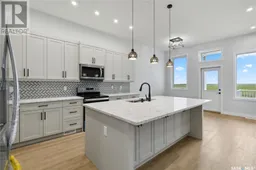 44
44
