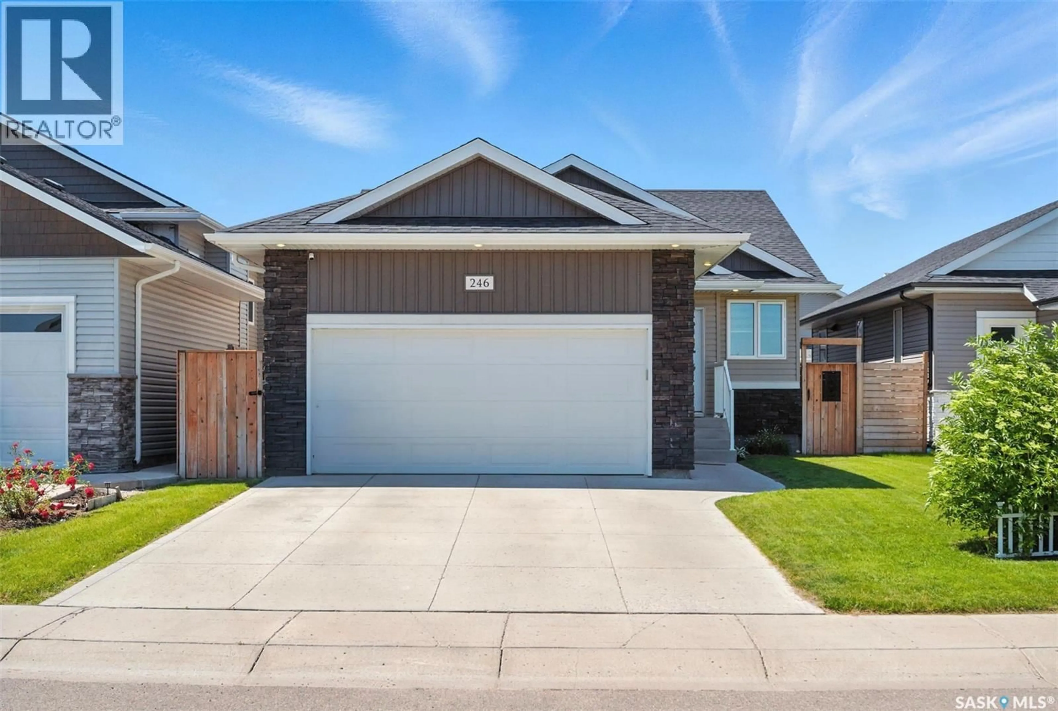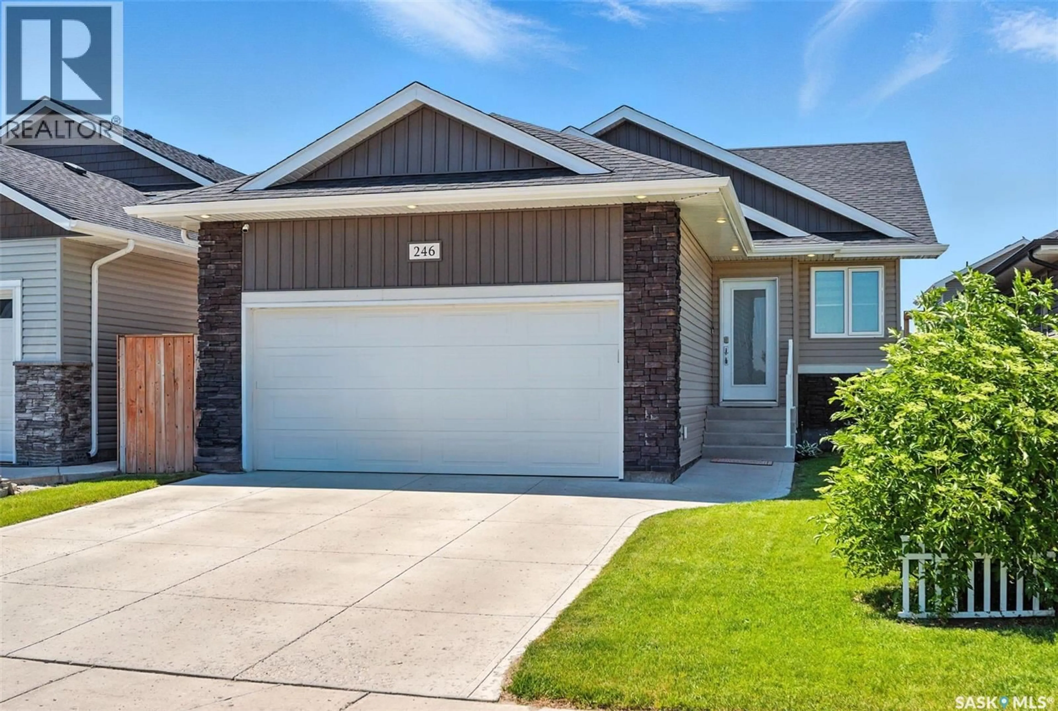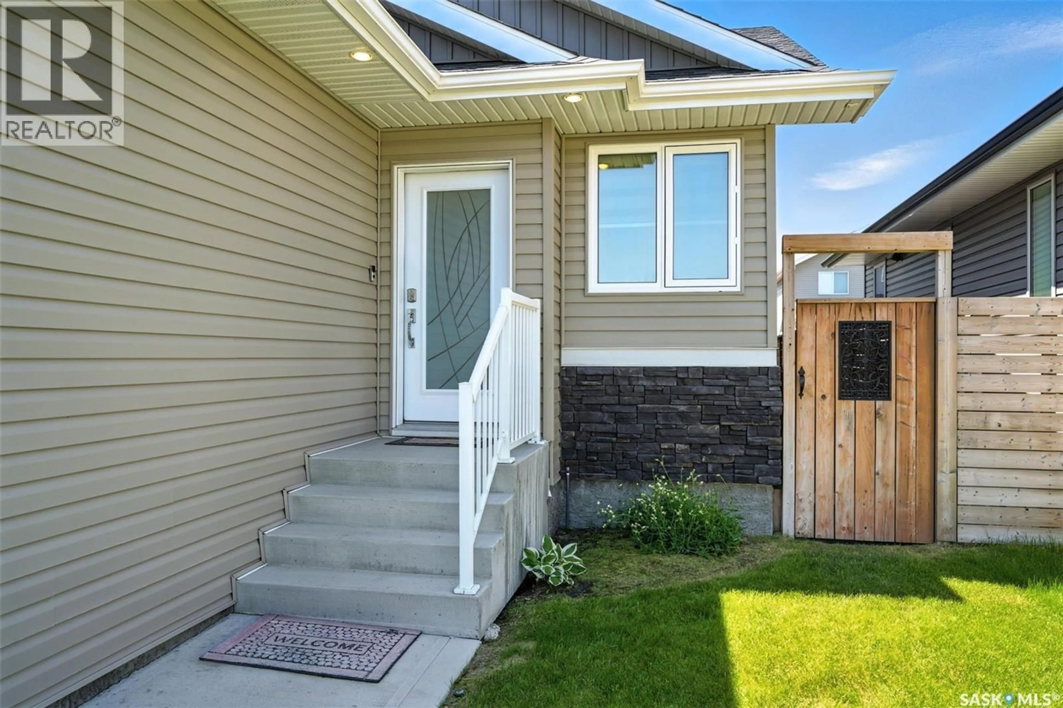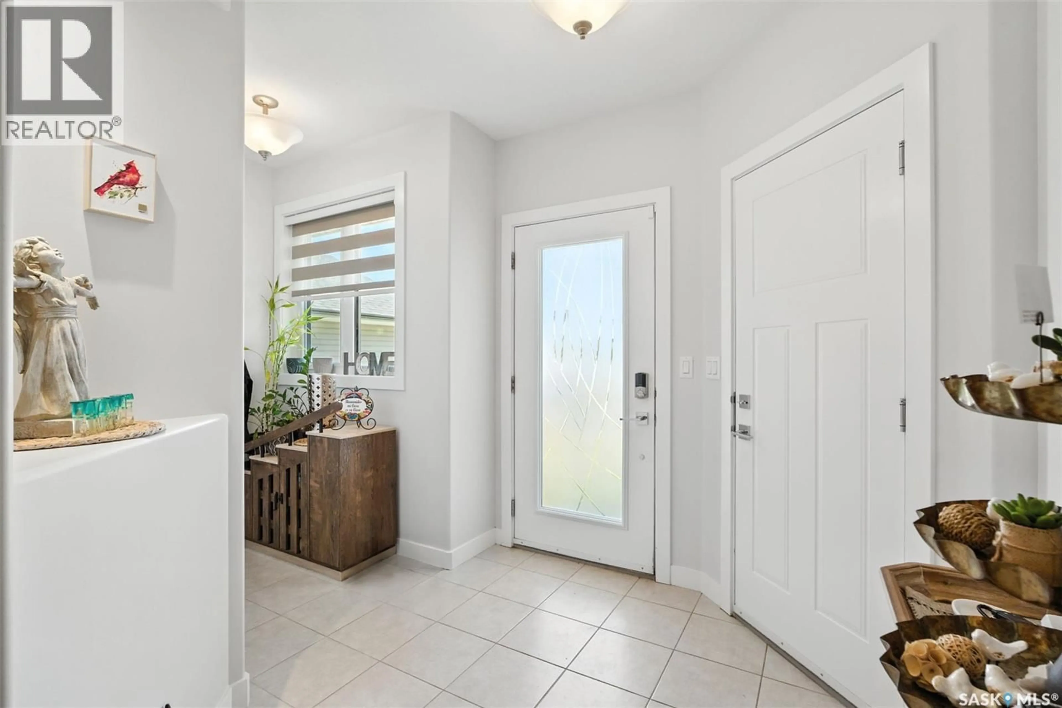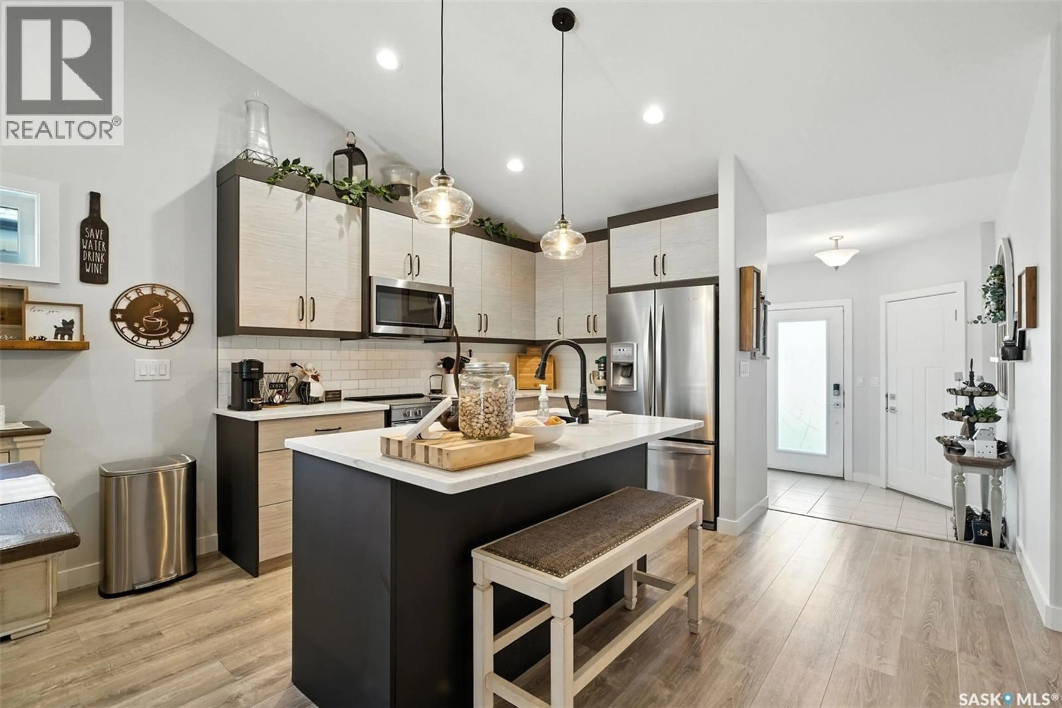246 HASSARD CLOSE, Saskatoon, Saskatchewan S7L4Z7
Contact us about this property
Highlights
Estimated valueThis is the price Wahi expects this property to sell for.
The calculation is powered by our Instant Home Value Estimate, which uses current market and property price trends to estimate your home’s value with a 90% accuracy rate.Not available
Price/Sqft$458/sqft
Monthly cost
Open Calculator
Description
Welcome to this quality-built Fraser Homes bungalow in the highly sought-after Kensington area – LOCATION, LOCATION, LOCATION! This 1200 sq. ft. home offers 4 bedrooms and 3 full bathrooms, with a vaulted main floor living space that feels open and inviting. The main floor features durable laminate flooring, tile in the foyer and bathrooms, and quartz countertops. The spacious kitchen boasts custom two-toned cabinetry, a large island, pantry, and comes equipped with a dishwasher and over-the-range microwave. The primary bedroom includes a walk-in closet and a private ensuite, offering comfort and convenience. Step outside to enjoy a covered deck area, perfect for relaxing or entertaining. Additional highlights include a Triple Low-E Argon Sunstop window package, a double attached garage, concrete driveway and walkway. Downstairs, you'll find a massive recreation room that truly sets this home apart — featuring a built-in bar area, stylish wine nook, and space for entertaining that’s second to none. The pool table is negotiable, making this an entertainer’s dream! A truly turn key property, just move in, everything is finished! Situated close to all major shopping, restaurants, and amenities — this one checks all the boxes! (id:39198)
Property Details
Interior
Features
Main level Floor
Kitchen
Dining room
Living room
Bedroom
11.4 x 12.7Property History
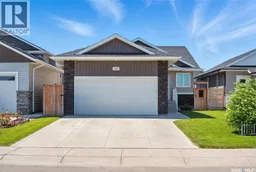 36
36
