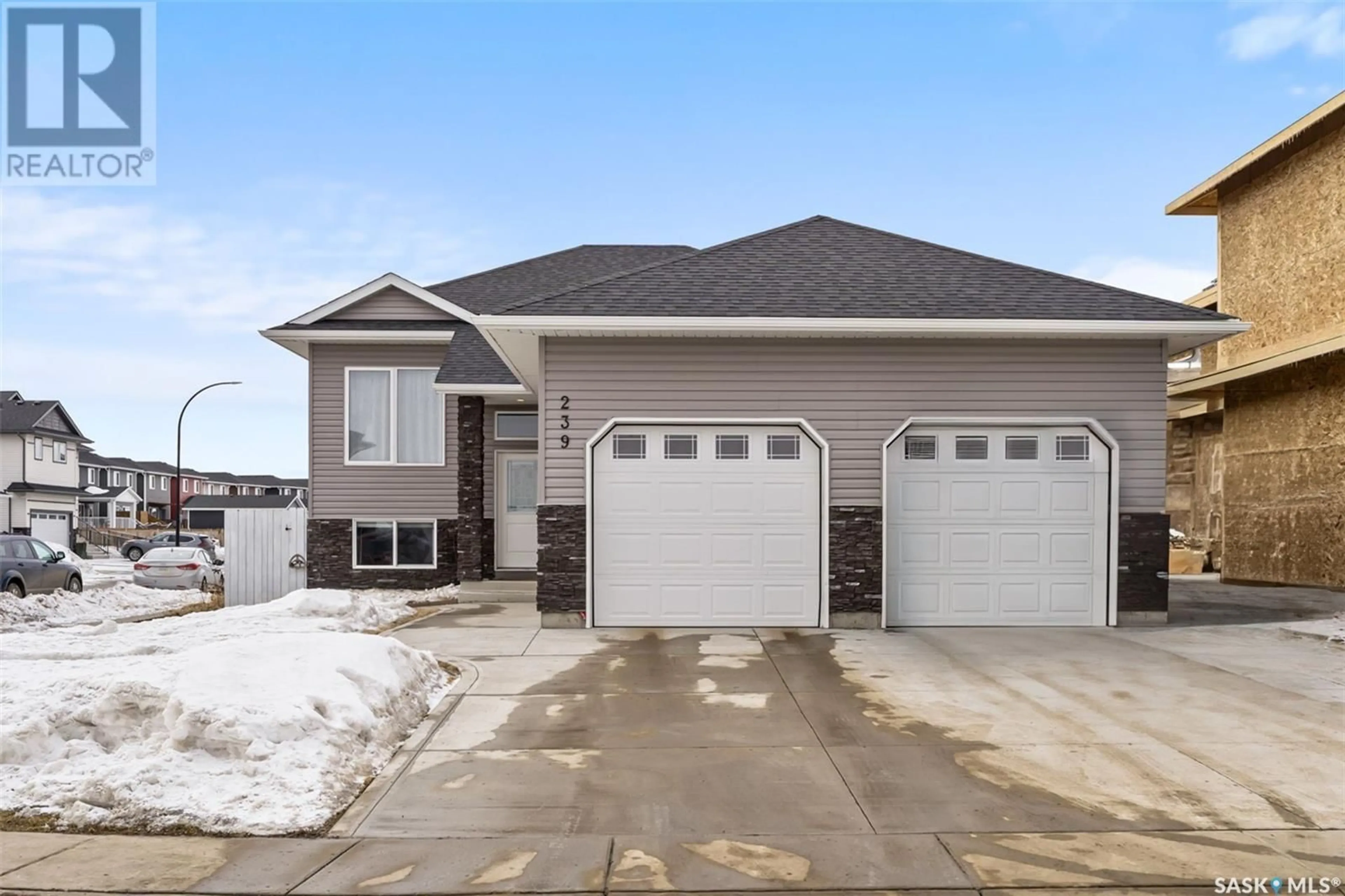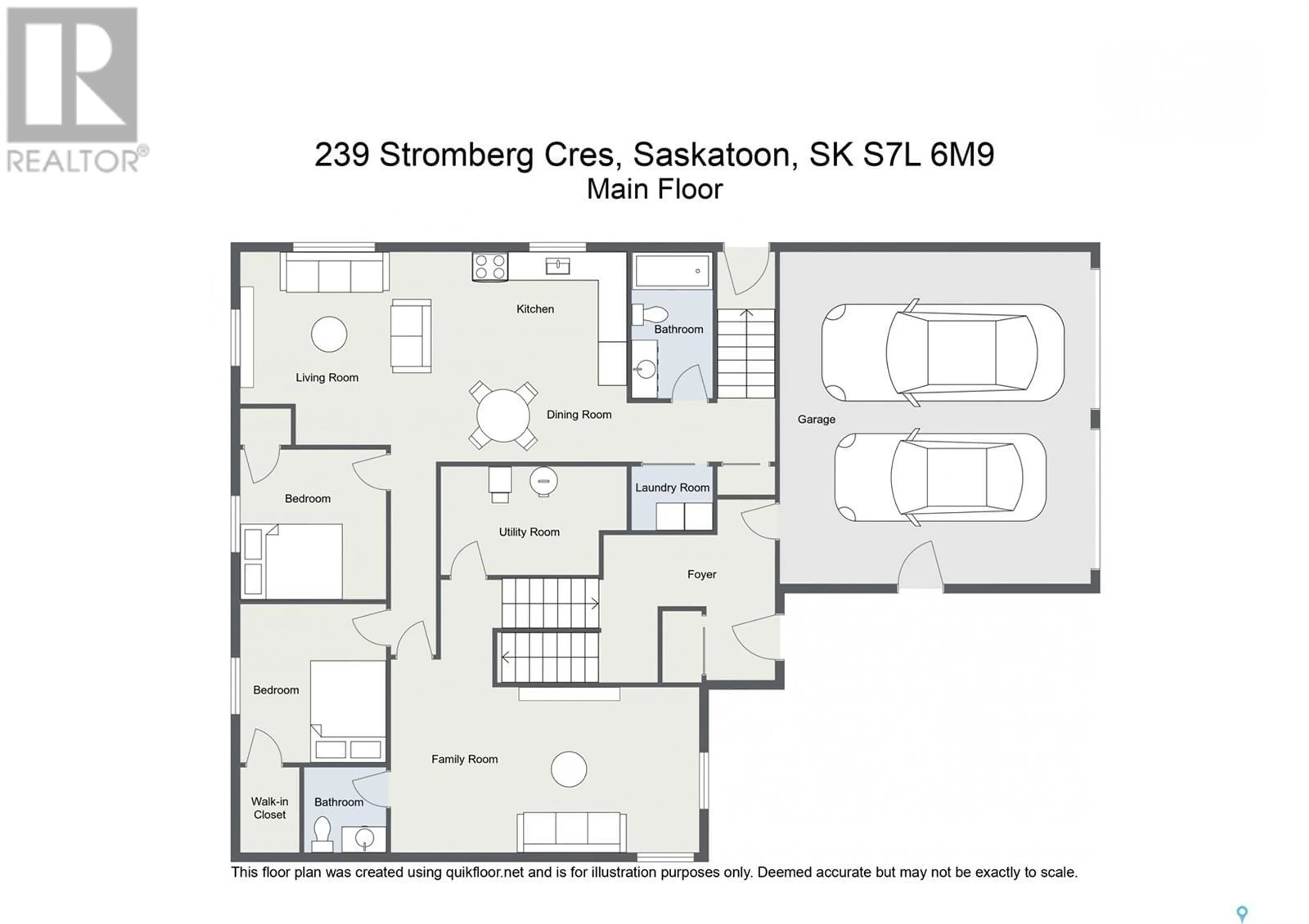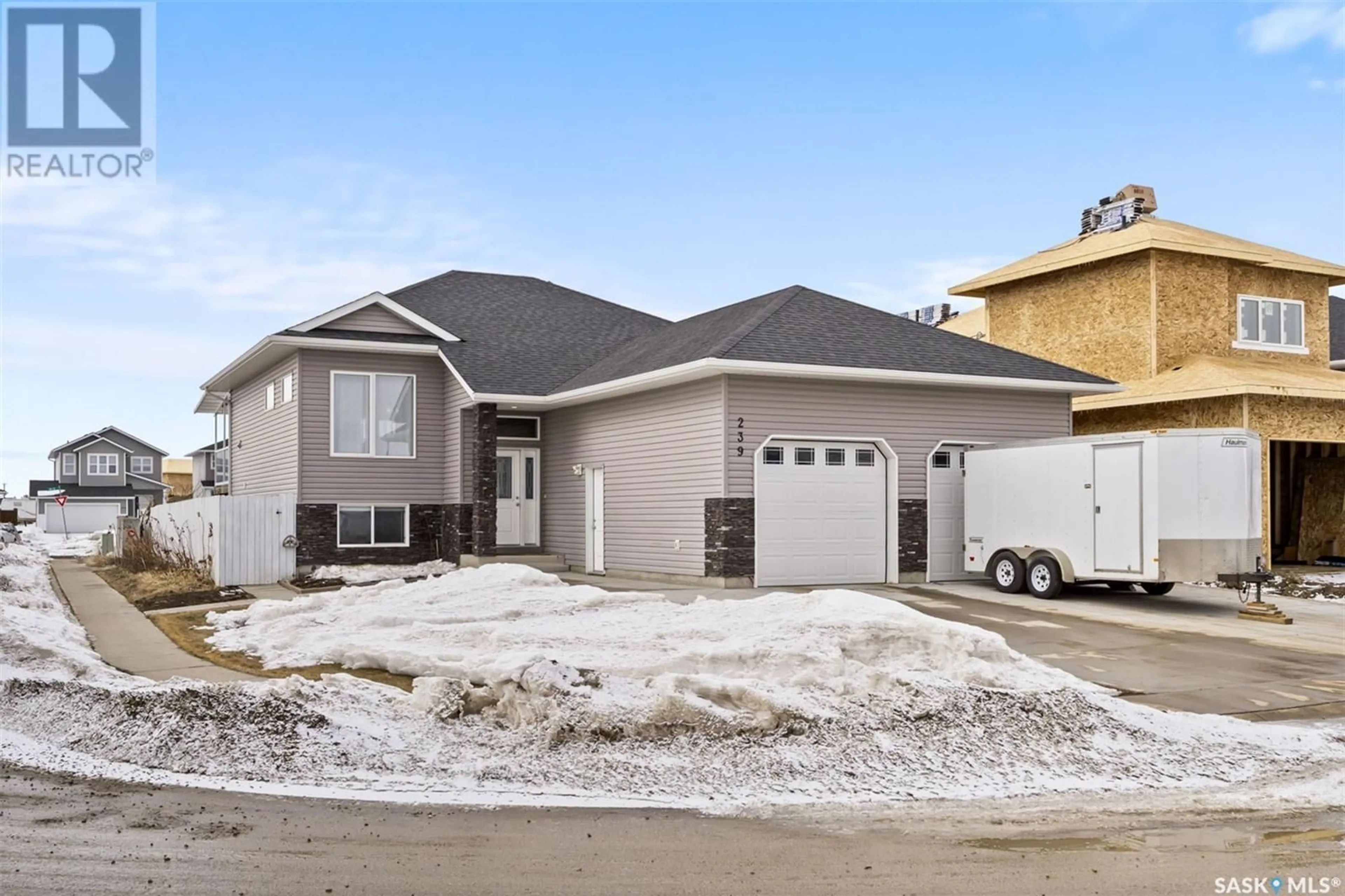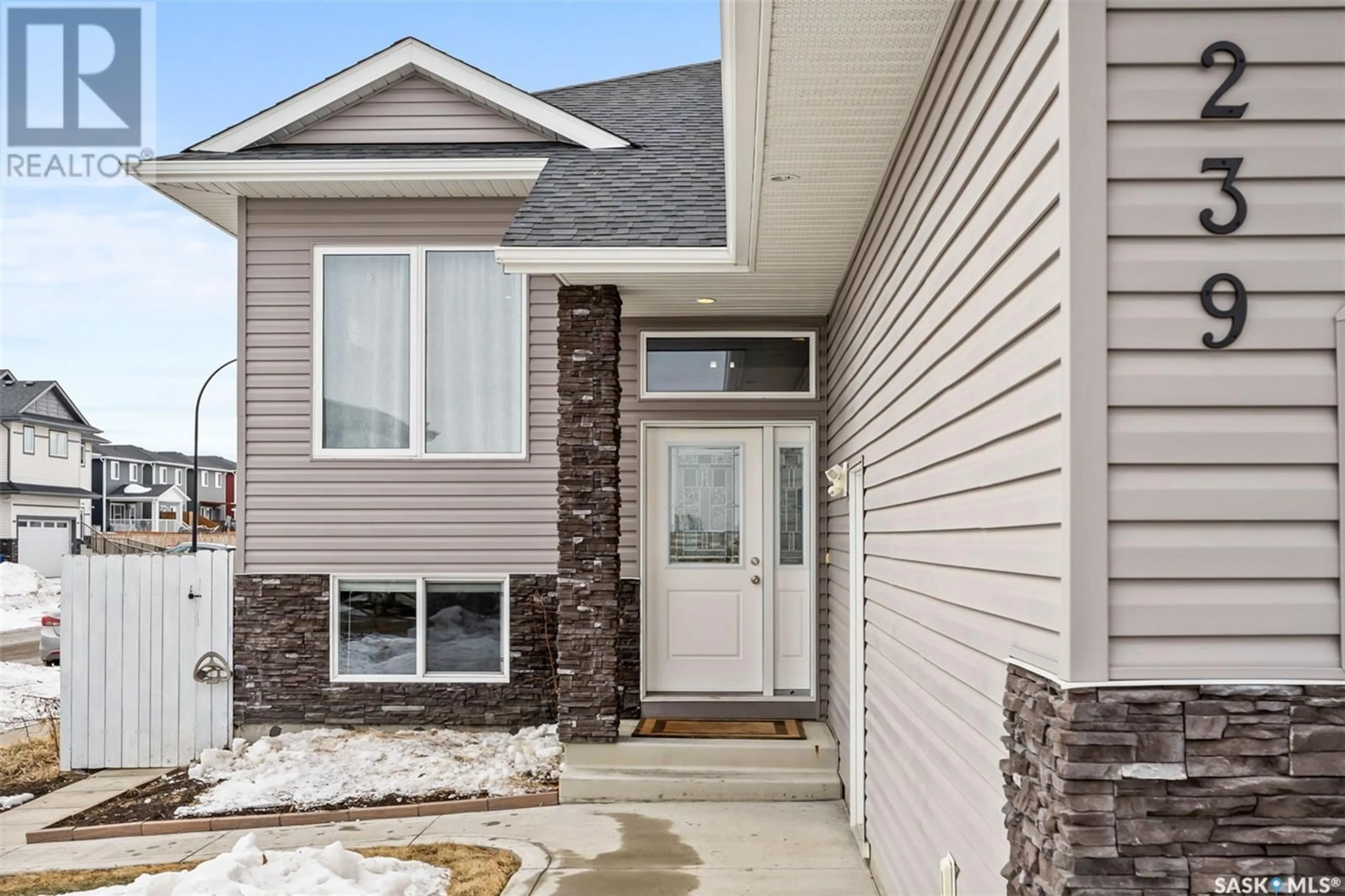239 Stromberg COURT, Saskatoon, Saskatchewan S7L6M9
Contact us about this property
Highlights
Estimated ValueThis is the price Wahi expects this property to sell for.
The calculation is powered by our Instant Home Value Estimate, which uses current market and property price trends to estimate your home’s value with a 90% accuracy rate.Not available
Price/Sqft$457/sqft
Est. Mortgage$2,448/mo
Tax Amount ()-
Days On Market13 days
Description
Move in and enjoy this completely finished 1246 sq ft bi-level home with 2 bedroom legal suite in Kensington. The primary residence has kitchen, dining room, living room, 3 bedrooms and 2 baths on the main floor and a family room, 2 pc bath and laundry/utility room in the basement. It has an excellent suite with separate entry and 2 bedrooms, kitchen/dining, living room and 4 pc bath. It includes washer & dryer, air exchanger and electric heat control. There is a fire rated lockable door separating the sound insulated suite and the primary residence. Two sets of appliances are included. Built with quality materials in 2016 by KCB Developments this home has been gently lived in with suite not rented and is in superior condition. There is a 24'x26' heated and insulated double garage. Everything is done including drive way, deck, fence. Excellent manicured lawns with numerous trees and shrubs strategically placed to maximize space. Trees include 2 cherry, 1 plum, 1apple with 3 grafts. There grapes, lilac, strawberry, raspberries flowers tomatoes and more all watered with a programable sprinkler system. The furnace has been upgraded. Presentation of offers on Saturday March 22 at 2pm. (id:39198)
Property Details
Interior
Features
Basement Floor
Family room
16 ft ,2 in x 11 ft ,2 in2pc Bathroom
Laundry room
Kitchen/Dining room
11 ft ,10 in x 10 ftProperty History
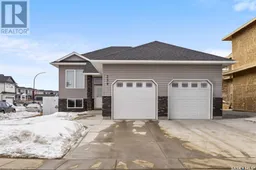 44
44
