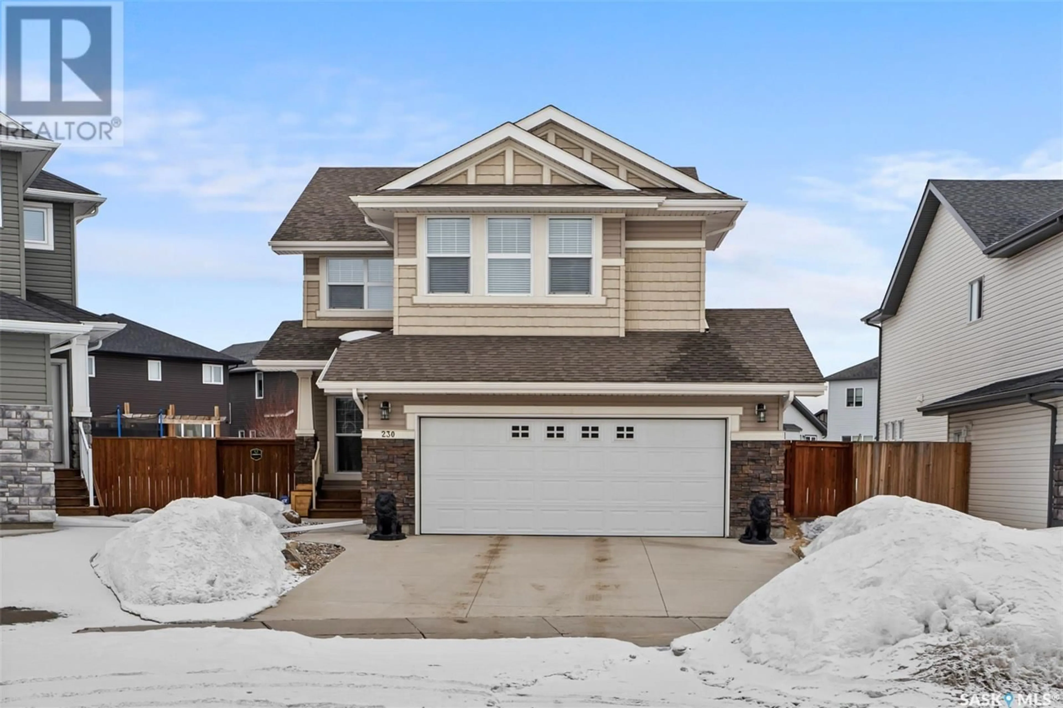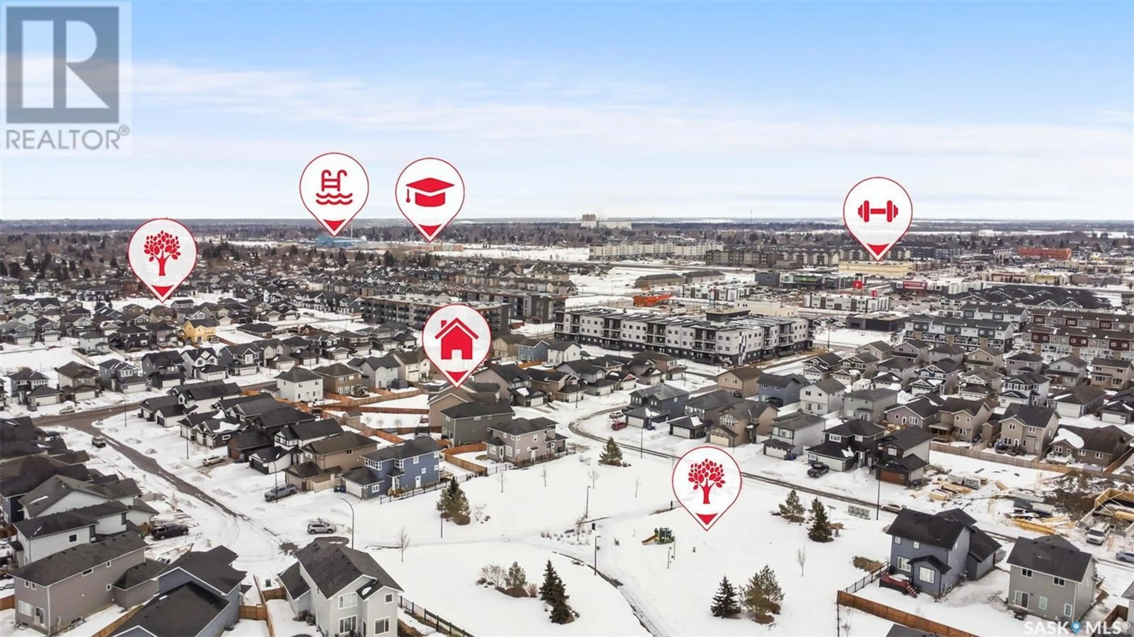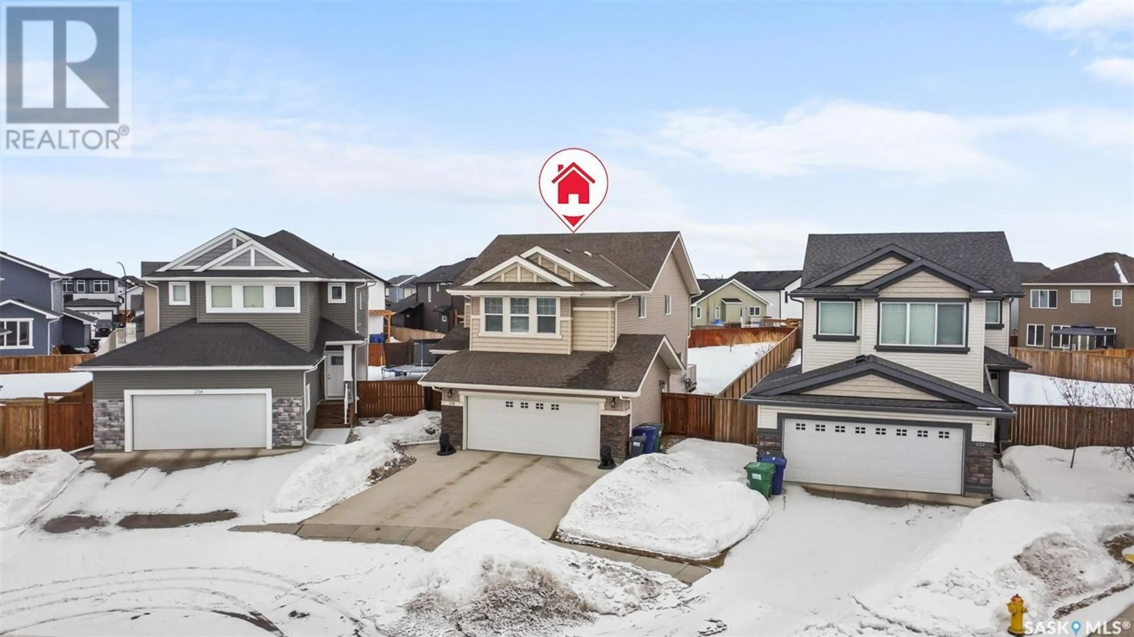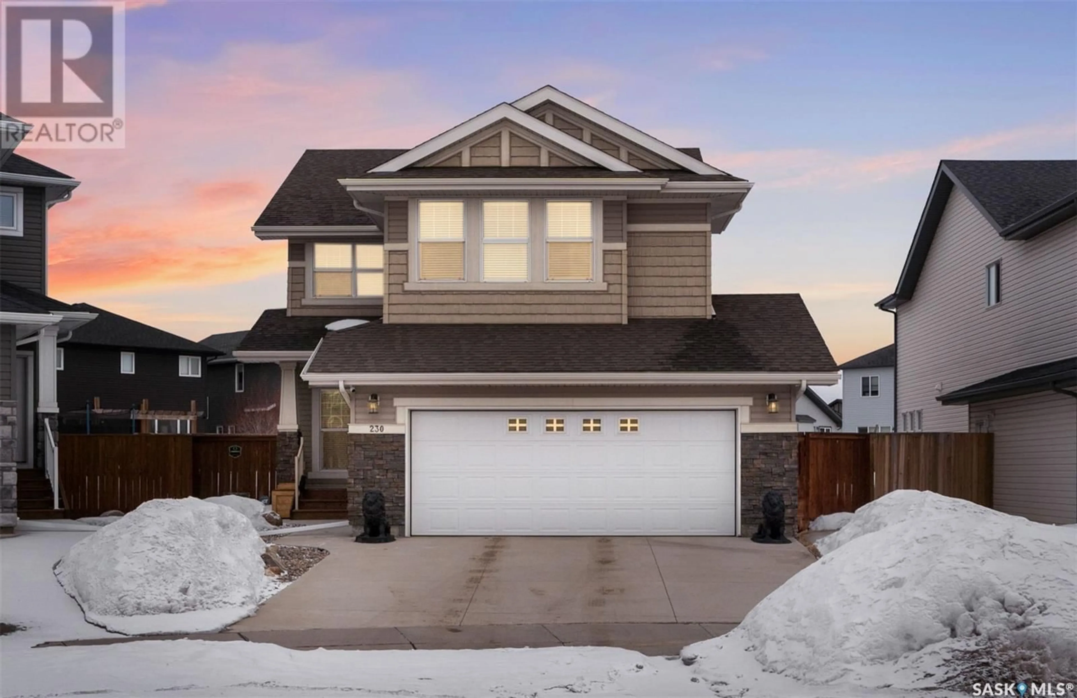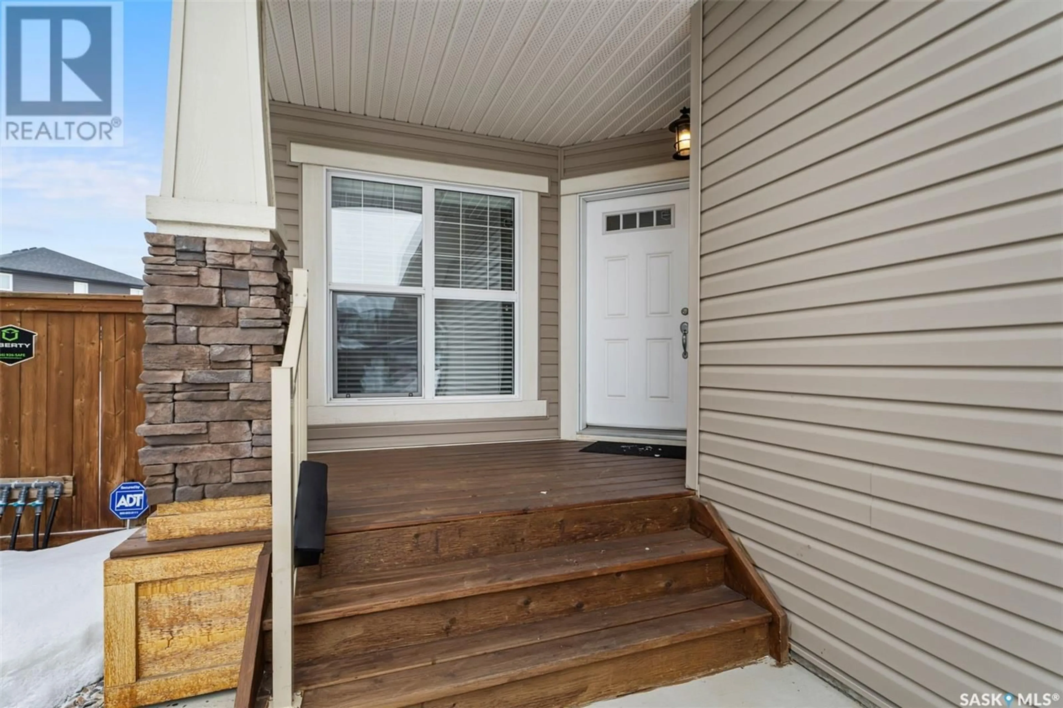230 Labine BEND, Saskatoon, Saskatchewan S7L5Y5
Contact us about this property
Highlights
Estimated ValueThis is the price Wahi expects this property to sell for.
The calculation is powered by our Instant Home Value Estimate, which uses current market and property price trends to estimate your home’s value with a 90% accuracy rate.Not available
Price/Sqft$302/sqft
Est. Mortgage$2,834/mo
Tax Amount ()-
Days On Market13 days
Description
Welcome to 230 Labine Bend, a stunning five-bedroom, four-bathroom two-storey home in Kensington, built by Daytona Homes. This property boasts incredible curb appeal with vinyl siding, stone accents, and aluminum trim for lasting durability and low maintenance. Inside, the main level features soaring 9-foot ceilings and an open-concept layout with rich hardwood floors throughout the living room, dining area, and spectacular kitchen. The living room offers a cozy natural gas fireplace and a perfect setup for a home theatre, while the kitchen impresses with granite countertops, a large island with breakfast bar, abundant cabinetry, backsplash, stainless steel appliance, and a corner pantry. A main-floor den provides a great home office space, and a two-piece powder room completes the level. Upstairs, a spacious bonus living area complements the four bedrooms, including the luxurious master suite with a vaulted ceiling, bright walk-in closet, and five-piece ensuite featuring double sinks, a soaking tub, and a standing shower. The lower level offers even more living space with a family room, a fifth bedroom, and a fourth bathroom—ideal for guests or a teenager. Outside, the massive, fully fenced U-shaped yard is perfect for entertaining, relaxing on the deck, or playing with pets, plus it includes a custom-built oversized shed for extra storage. Additional features include central AC, HRV system, central vac, triple-pane windows, underground sprinklers, water purifier (2022), newer paint (2022), repainted fence (2024), and an oversized insulated two-car garage. Located just minutes from shopping, restaurants, parks, and all amenities, this home offers everything a growing family needs—don’t miss out, call to view today! (id:39198)
Property Details
Interior
Features
Second level Floor
5pc Bathroom
Bedroom
10 ft x 10 ft ,8 inBedroom
9 ft ,10 in x 10 ft ,4 inPrimary Bedroom
15 ft x 13 ftProperty History
 43
43
