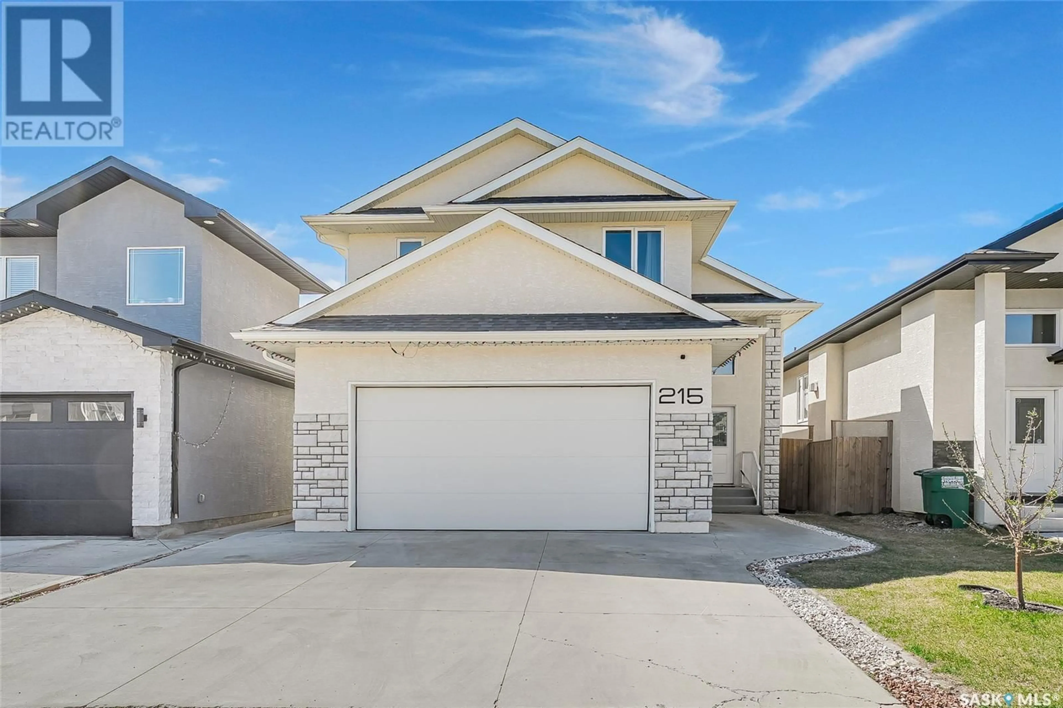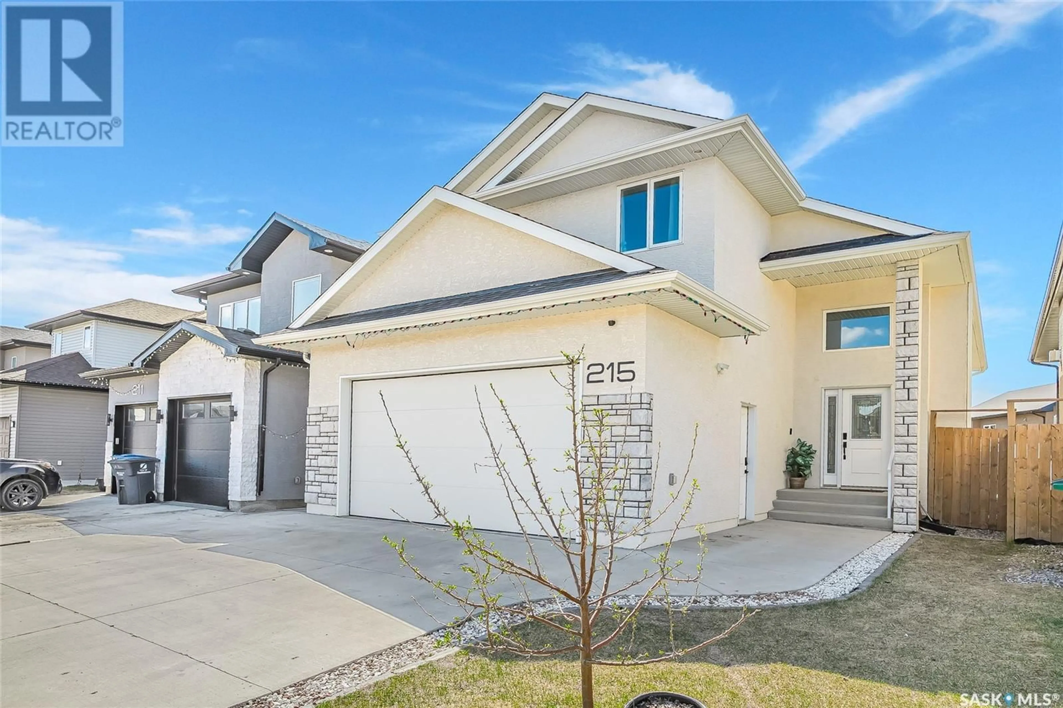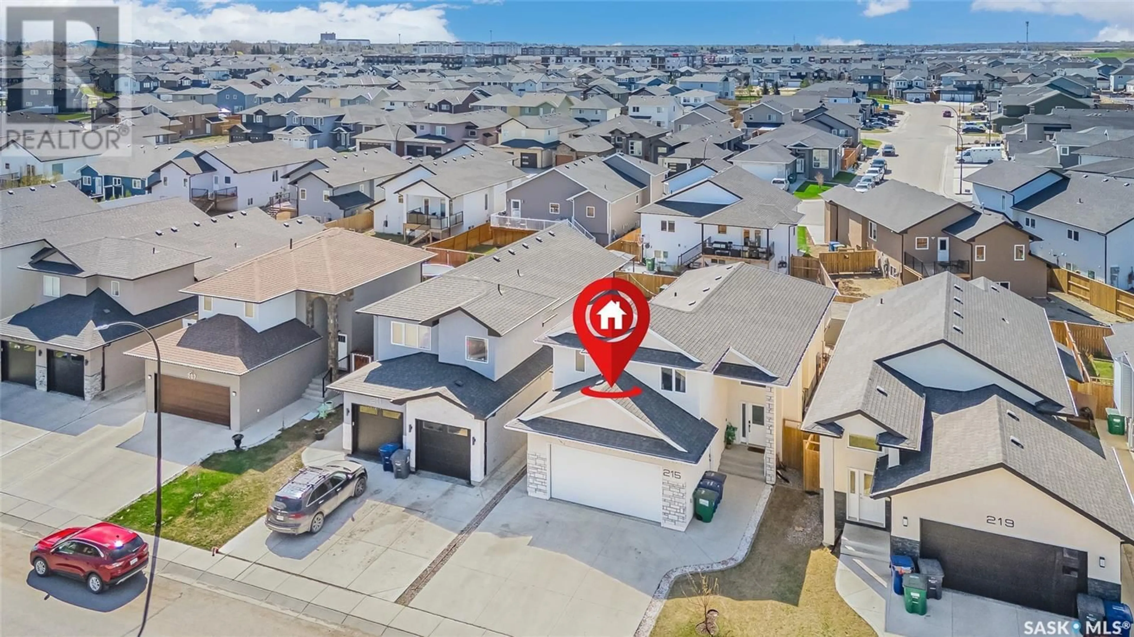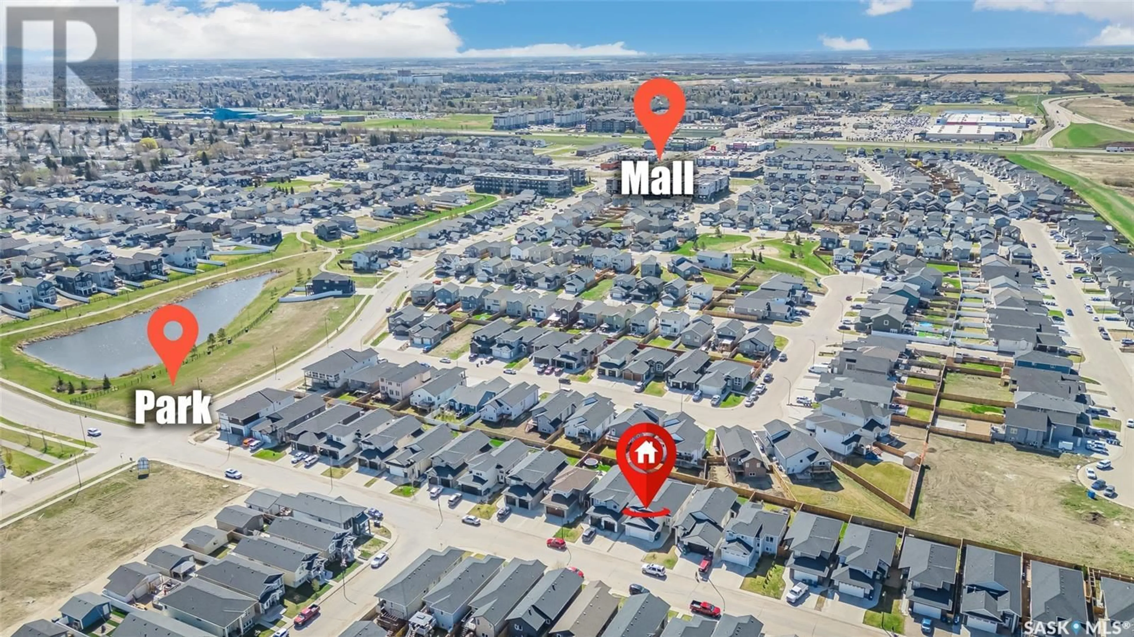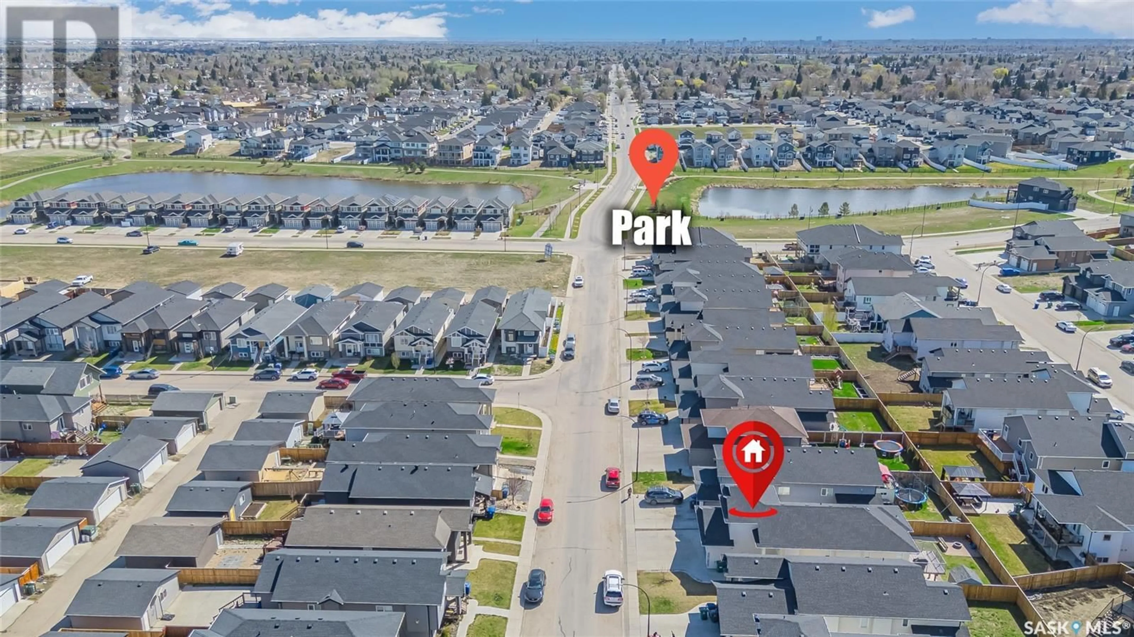215 ELLS CRESCENT, Saskatoon, Saskatchewan S7L6J4
Contact us about this property
Highlights
Estimated valueThis is the price Wahi expects this property to sell for.
The calculation is powered by our Instant Home Value Estimate, which uses current market and property price trends to estimate your home’s value with a 90% accuracy rate.Not available
Price/Sqft$449/sqft
Monthly cost
Open Calculator
Description
Welcome to 215 Ells Crescent, a beautifully designed 1,445 sq ft modified bi-level located in the thriving community of Kensington, Saskatoon. This well-appointed home offers both comfort and versatility, with a bright and spacious main residence and a fully developed secondary suite—perfect for multi-generational living or rental income. The main floor features two generously sized bedrooms, a 4-piece bathroom, a stylish kitchen, and an open-concept living and dining area that flows onto a rear deck—ideal for entertaining or relaxing. The upper level is dedicated to a private primary bedroom retreat complete with a walk-in closet and 4-piece ensuite. The main unit continues into the basement with a cozy family room, laundry, and a convenient 2-piece bathroom for the homeowner’s use. The secondary suite includes two bedrooms, a full kitchen, a comfortable living area, a 4-piece bathroom, and in-suite laundry —offering independence and privacy for occupants. Additional highlights include a heated double attached garage, central air conditioning, and a fenced yard. Situated near École Kensington School, St. Marguerite School, Lions Century Park, and just minutes from Walmart, Superstore, and all Kensington shopping amenities—this home combines space, style, and excellent value in a desirable neighbourhood. (id:39198)
Property Details
Interior
Features
Main level Floor
Kitchen
13.6 x 11.4Dining room
11 x 12.4Living room
19 x 12.4Bedroom
11.6 x 9.4Property History
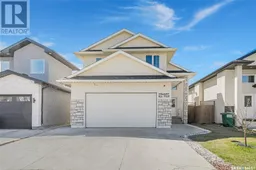 36
36
