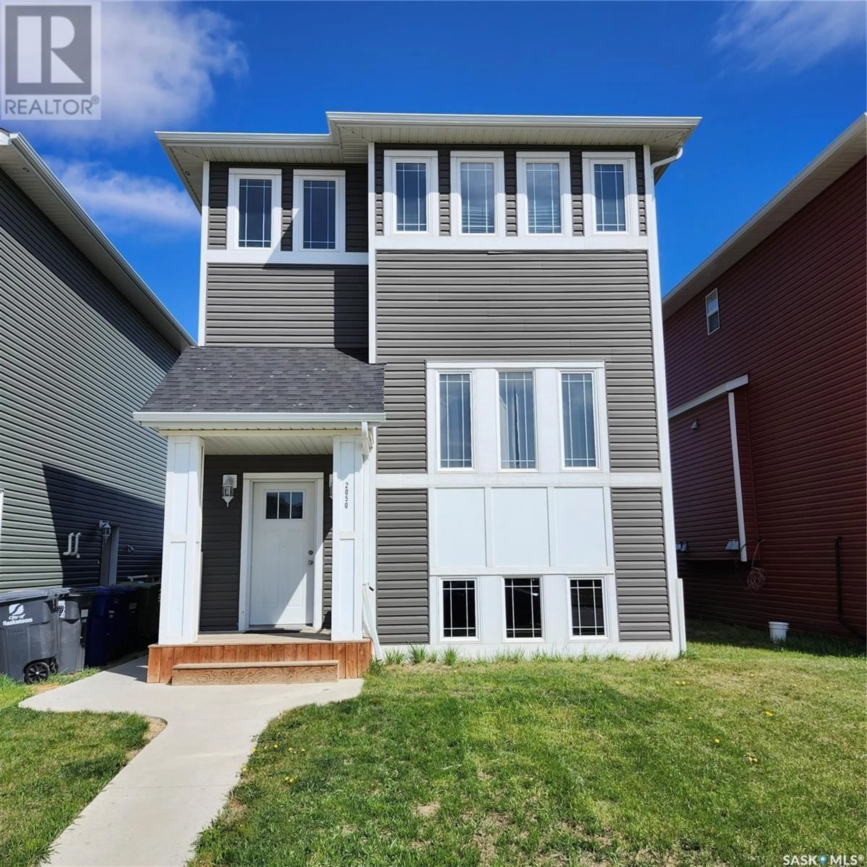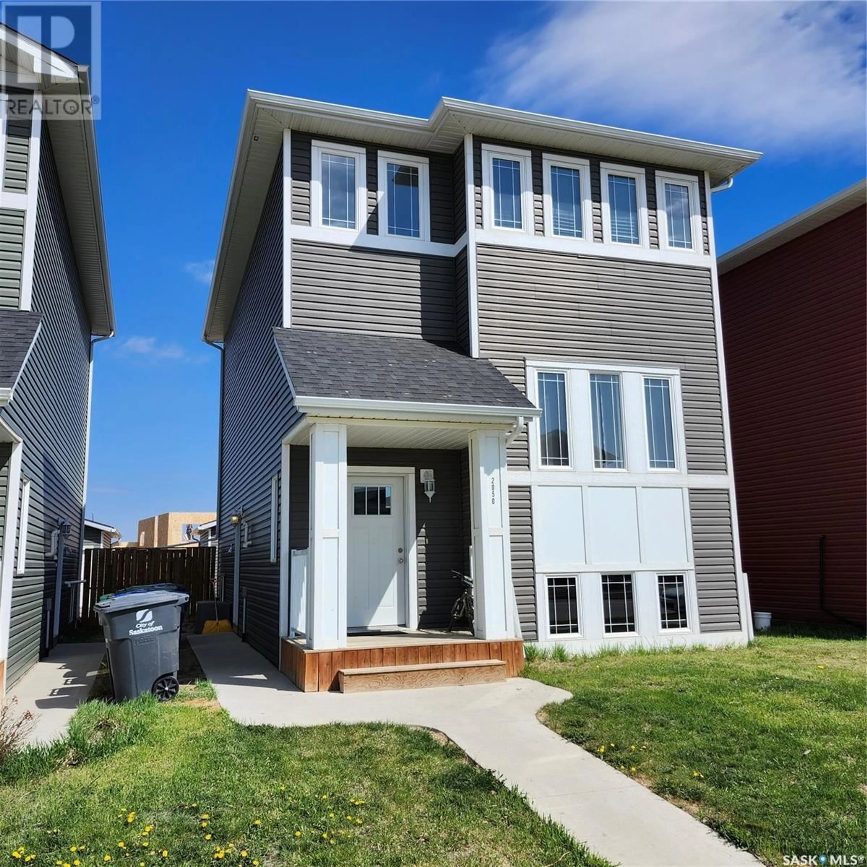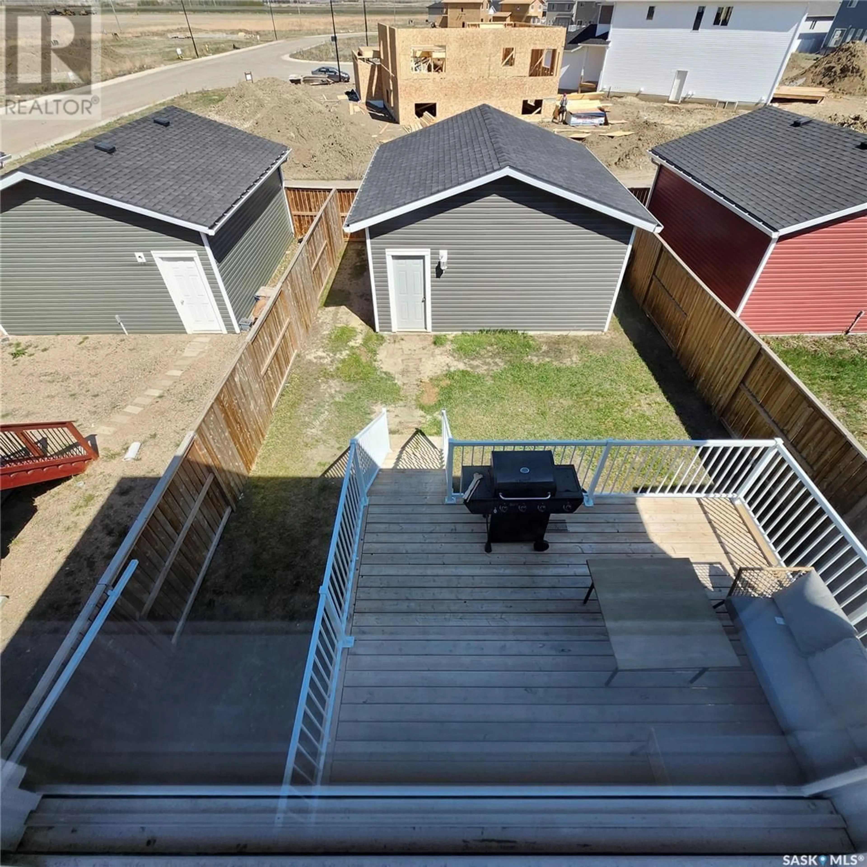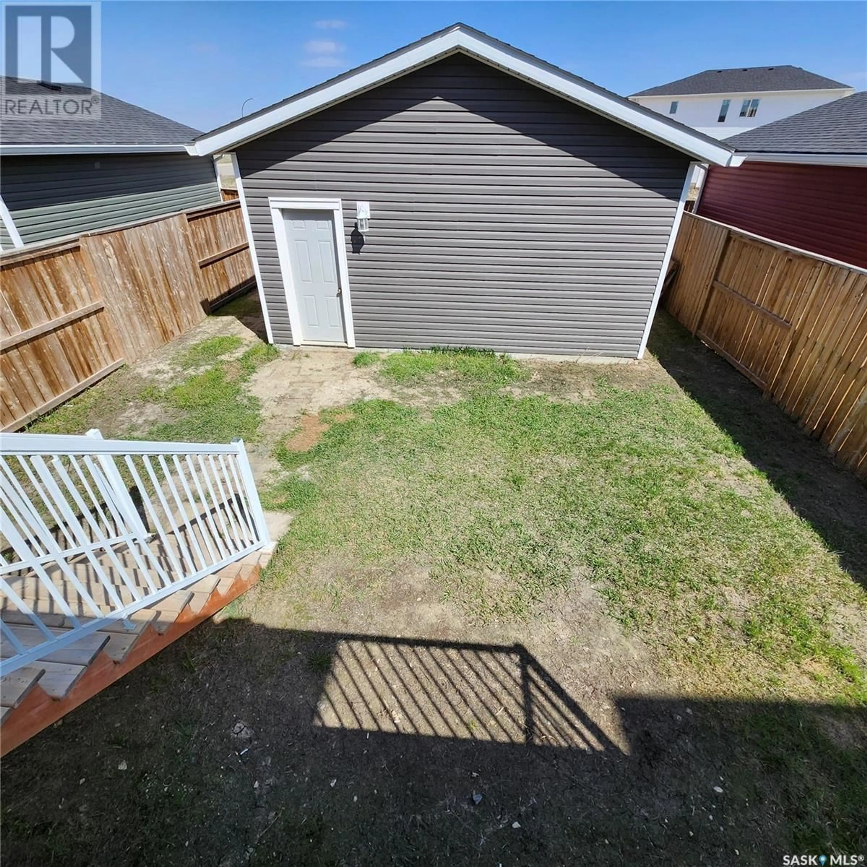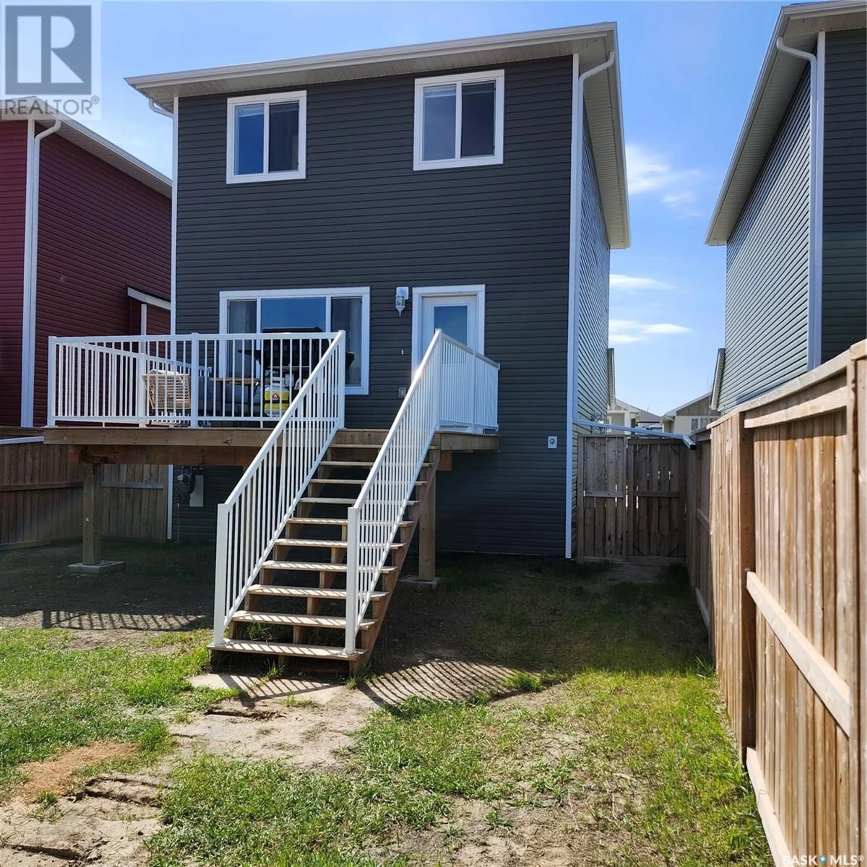2050 KENSINGTON ROAD, Saskatoon, Saskatchewan S7L6P5
Contact us about this property
Highlights
Estimated ValueThis is the price Wahi expects this property to sell for.
The calculation is powered by our Instant Home Value Estimate, which uses current market and property price trends to estimate your home’s value with a 90% accuracy rate.Not available
Price/Sqft$330/sqft
Est. Mortgage$2,276/mo
Tax Amount (2024)$4,358/yr
Days On Market14 hours
Description
Quality 1602 sq ft two story style home with LEGAL 2 bedroom basement suite & double detached garage in Kensington, one of Saskatoon's newest neighborhoods. Great set up for owner occupied with revenue to help pay the mortgage or extended family. Separate entrances & laundry for each unit. Main house is a 3 bedroom / 2.5 bath two story. Open concept main floor features 9 ft ceilings & lots of windows. The dark maple kitchen centers around a huge 10 ft island with light quartz countertops great for food prep & entertaining a crowd. Stainless steel appliances. The dining area faces the backyard with easy access to the deck. Upstairs, the spacious master bedroom has a 4-piece ensuite bath & walk-in closet. A second full 4-piece bathroom and two more bedrooms complete the 2nd floor. A separate side entrance leads to the LEGAL two bedroom basement suite. Maple kitchen with full size kitchen appliances, including dishwasher, washer & dryer. Double detached garage on paved back lane. OPEN HOUSES SAT & SUN MAY 10 -11, 2:00 -- 4:00PM.... As per the Seller’s direction, all offers will be presented on 2025-05-13 at 2:00 PM (id:39198)
Property Details
Interior
Features
Second level Floor
Bedroom
10.2 x 10Primary Bedroom
17 x 12.44pc Ensuite bath
4pc Bathroom
Property History
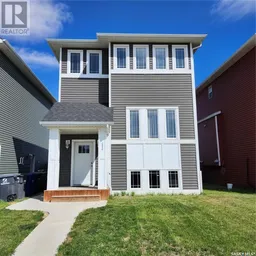 49
49
