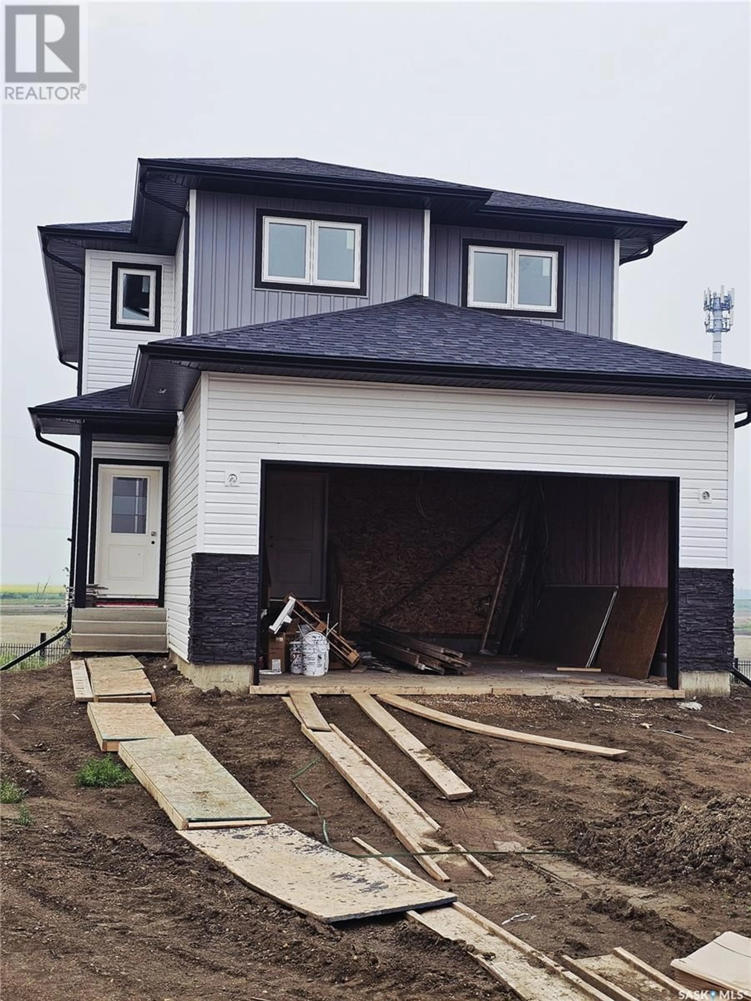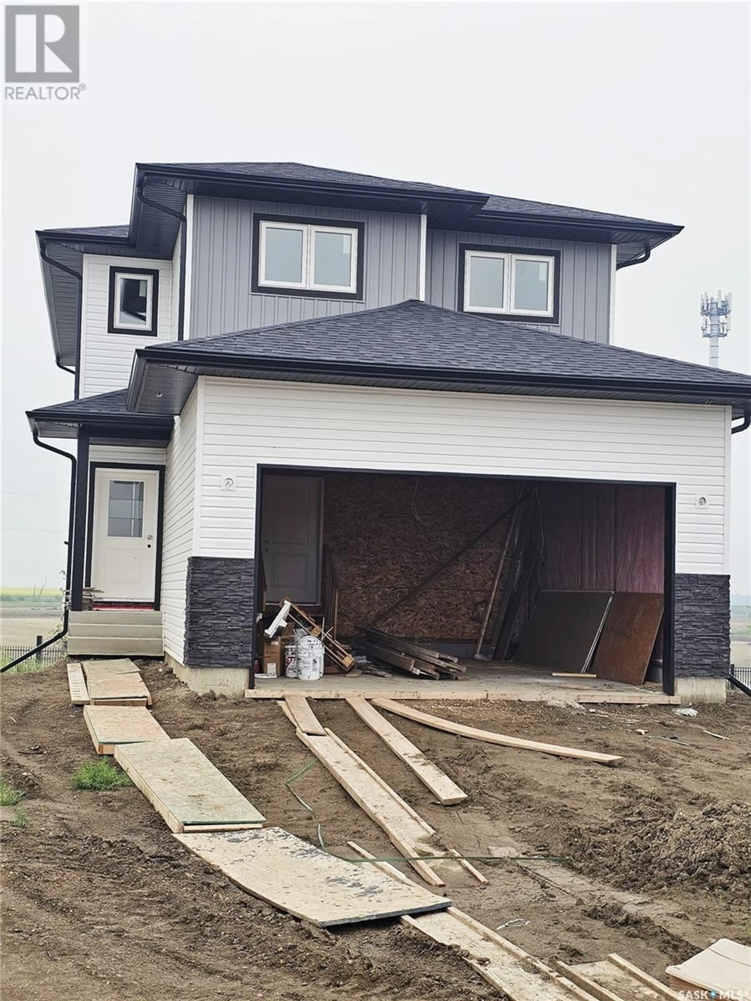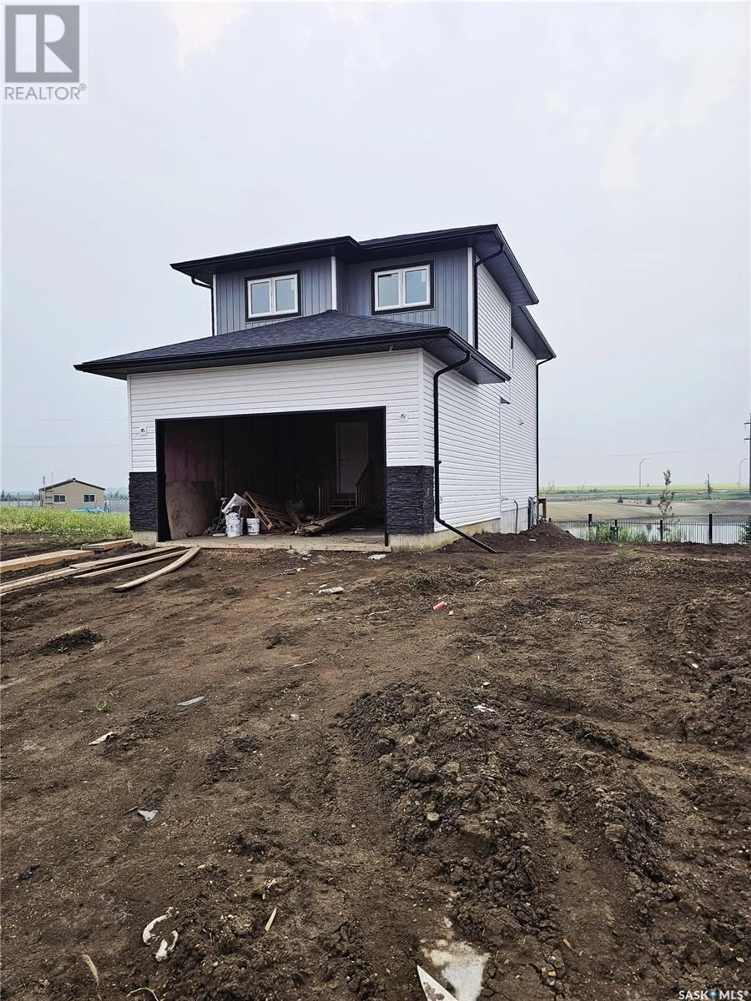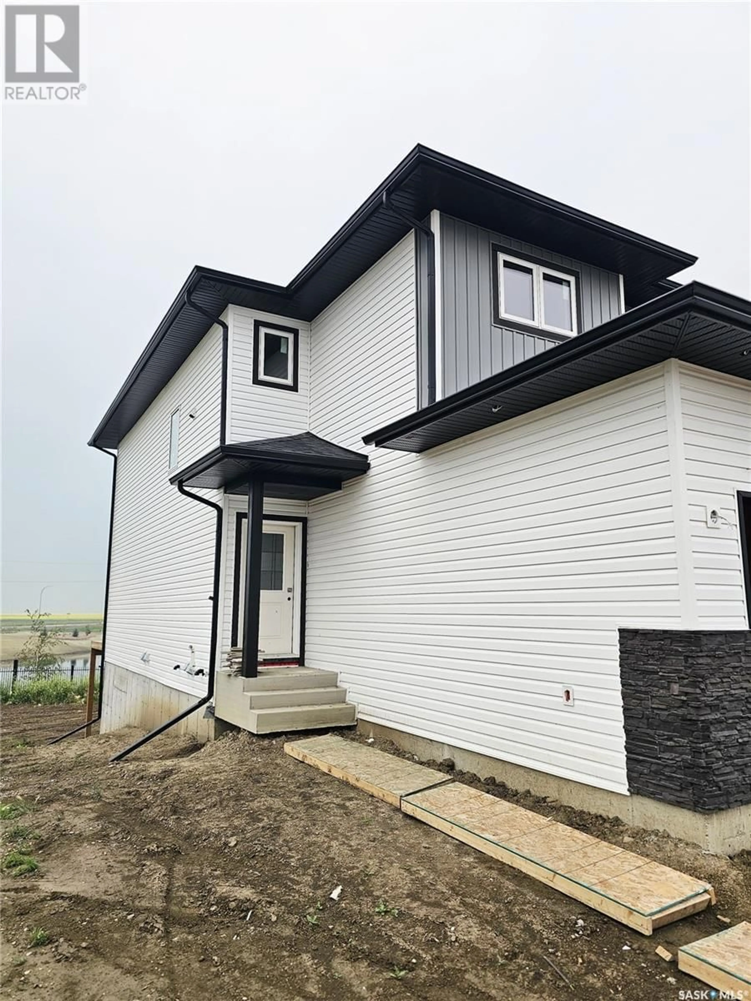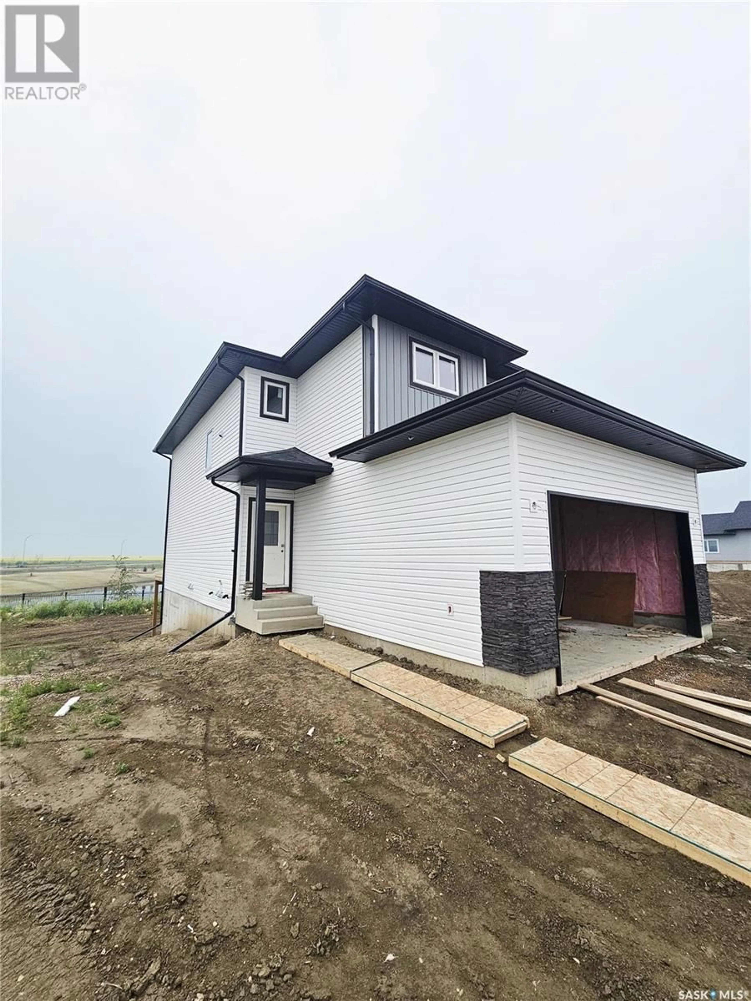157 ANTONINI COURT, Saskatoon, Saskatchewan S7R0M3
Contact us about this property
Highlights
Estimated valueThis is the price Wahi expects this property to sell for.
The calculation is powered by our Instant Home Value Estimate, which uses current market and property price trends to estimate your home’s value with a 90% accuracy rate.Not available
Price/Sqft$360/sqft
Monthly cost
Open Calculator
Description
This beautiful two-storey home is on a walkout lot located in the sought-after Kensington neighborhood and features a fully legal walkout Two bedroom Suite backing onto a tranquil pond. The main floor offers a bright, open-concept layout with a spacious living room, modern kitchen, and dining area filled with natural light. A legal suite rebate is available to the buyer, helping to reduce the overall purchase price. The home includes an insulated and drywalled double attached garage with a concrete driveway and rough-in for a future garage heater. Additional OFFICE room on the main floor. The kitchen is finished with quartz countertops, and the primary bedroom features a 3-piece ensuite and a walk-in closet. Upstairs, the family room and master bedroom provide scenic views of the pond. This move-in-ready home also comes with front landscaping, is covered under a 10-year Progressive Home Warranty, and has PST & GST included in the purchase price with a rebate to the builder. Located just minutes from parks, walking trails, and all urban amenities, this home will be ready for occupancy by the end of August in a quiet, family-friendly neighborhood. (id:39198)
Property Details
Interior
Features
Main level Floor
Foyer
12'6" x 6'6"Office
9'7" x 7'3"3pc Bathroom
Kitchen
9'7" x 12'Property History
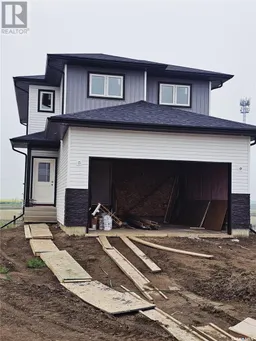 15
15
