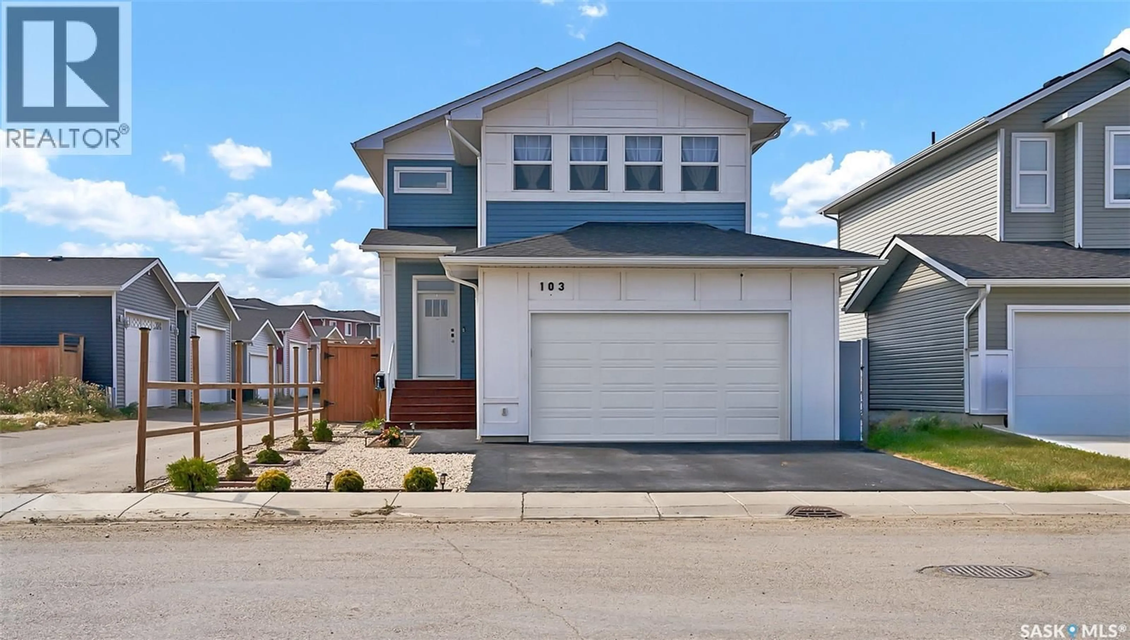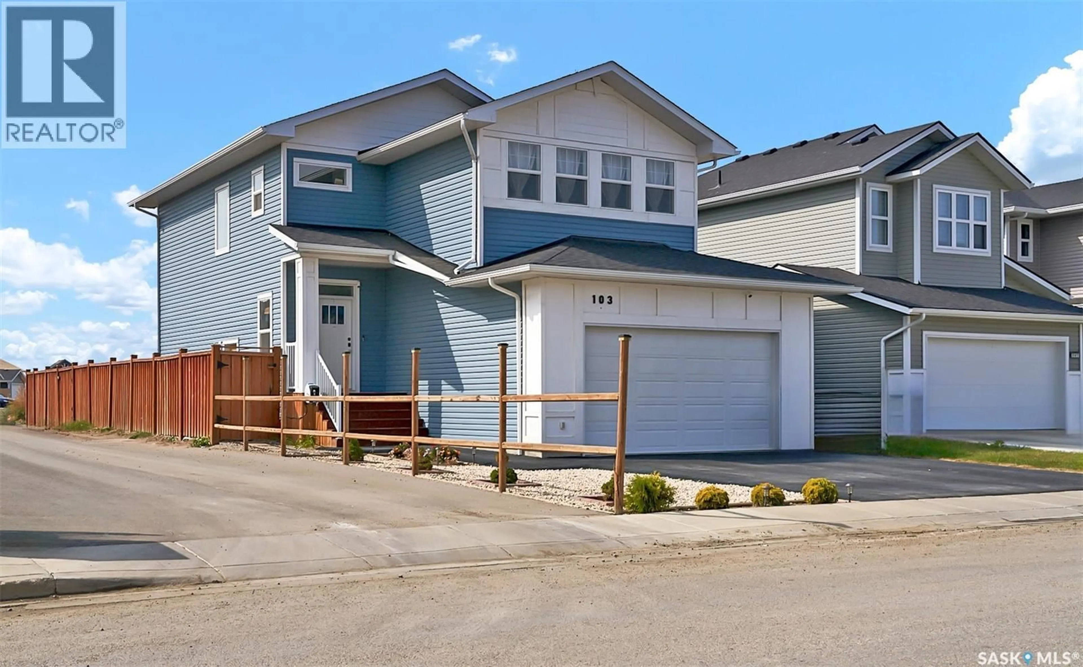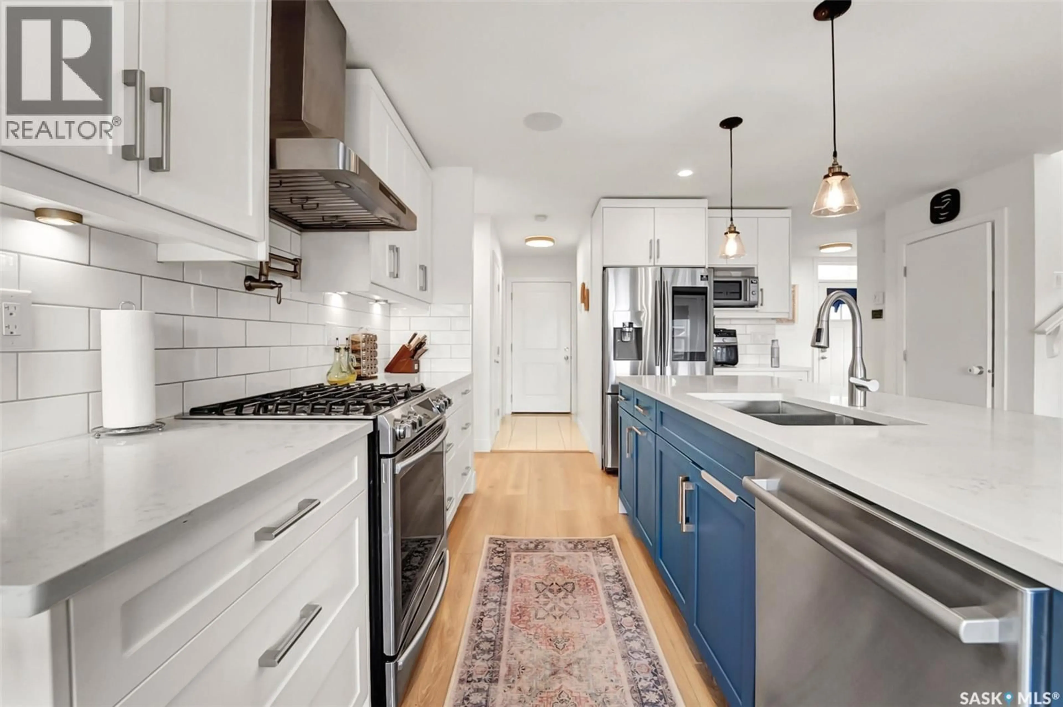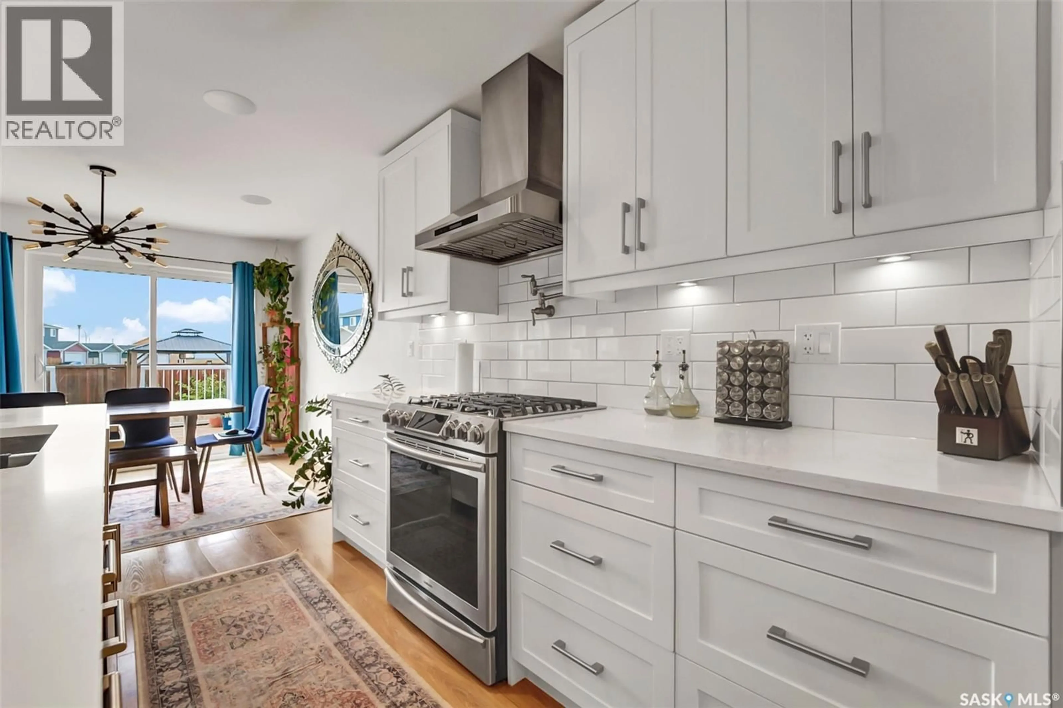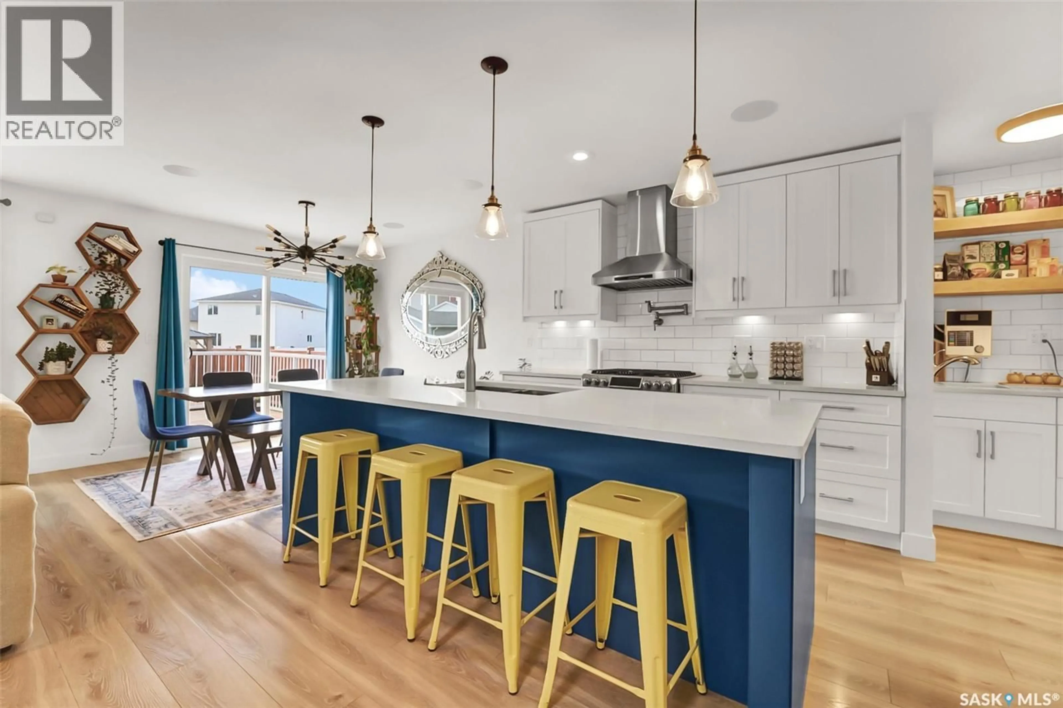103 STROMBERG CRESCENT, Saskatoon, Saskatchewan S7L7C4
Contact us about this property
Highlights
Estimated valueThis is the price Wahi expects this property to sell for.
The calculation is powered by our Instant Home Value Estimate, which uses current market and property price trends to estimate your home’s value with a 90% accuracy rate.Not available
Price/Sqft$338/sqft
Monthly cost
Open Calculator
Description
Stunning Family Home with Premium Upgrades and Modern Comforts Side Entrance with suite potential !!! This beautifully maintained home blends style, functionality, and thoughtful upgrades throughout. 5 Bedrooms, With 3.5 bathrooms, multiple living spaces, and modern conveniences, it’s ready to welcome its next family. Interior Features & Upgrades Newly carpeted stairs; laminate flooring on main & second floors, vinyl in basement. Spacious master suite with custom walk-in closet, vanity, and a luxury ensuite featuring dual sinks, soaker tub, separate shower, and porcelain tile. Second-floor laundry with Samsung front-load washer/dryer, cabinets, sink, and window; additional stackable washer/dryer in basement.Upgraded lighting and railings. Suitable, Painting tobe completed in basement bedrooms. Kitchen with quartz counters, subway tile, pot filler, Roxon range hood, gas stove, Wi-Fi fridge with water/ice and infotainment hub, plus bottom-mount freezer. Custom coffee/juicing station with sink, cabinetry, shelving, and water ionizer. Quartz counters in all bathrooms; upgraded shelving and double doors in closets. Installed TV mounts (75” TV living room stays, 65” mount, 55” mount basement stay). Soundstage surround sound system stays, Comfort & Security Central A/C (2.5 ton), key-coded entry, and alarm system. 5 Arlo outdoor cameras plus garage camera. Gas line to garage (heater-ready) and backyard (BBQ-ready). Durable Shercom rubber driveway. Outdoor Living 12’ x 12’ back deck with aluminum railings & stairs; 14’ x 14’ floating deck with 10’ x 10’ gazebo. 200’ custom fence with 8’ side gate and front man door. Outdoor Polk Audio speakers, retractable garden hose, and LED-lit house numbers. Bonus Features High-end garage freezer. Upgraded porcelain tile in bathrooms, pantry, mudroom, and walkways. This home delivers modern convenience and luxurious detail, with high-end finishes, smart security, and ready-to-enjoy spaces inside and out. (id:39198)
Property Details
Interior
Features
Main level Floor
Dining room
10 x 11.8Kitchen
13.7 x 10.9Living room
14.3 x 11.22pc Bathroom
Property History
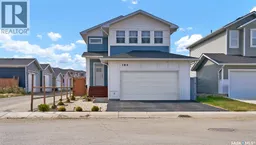 42
42
